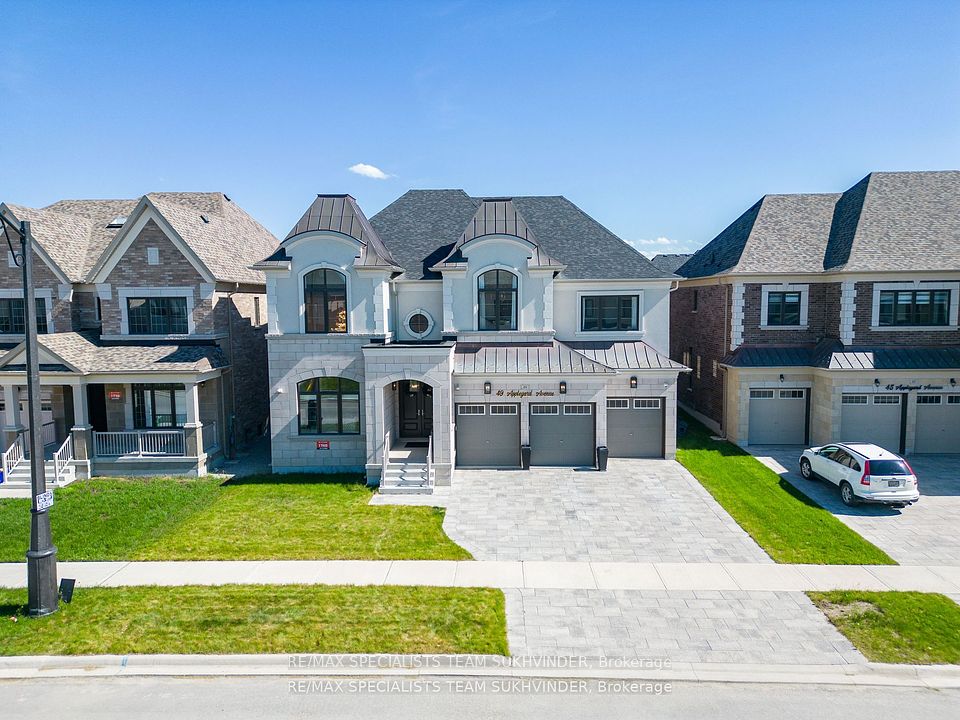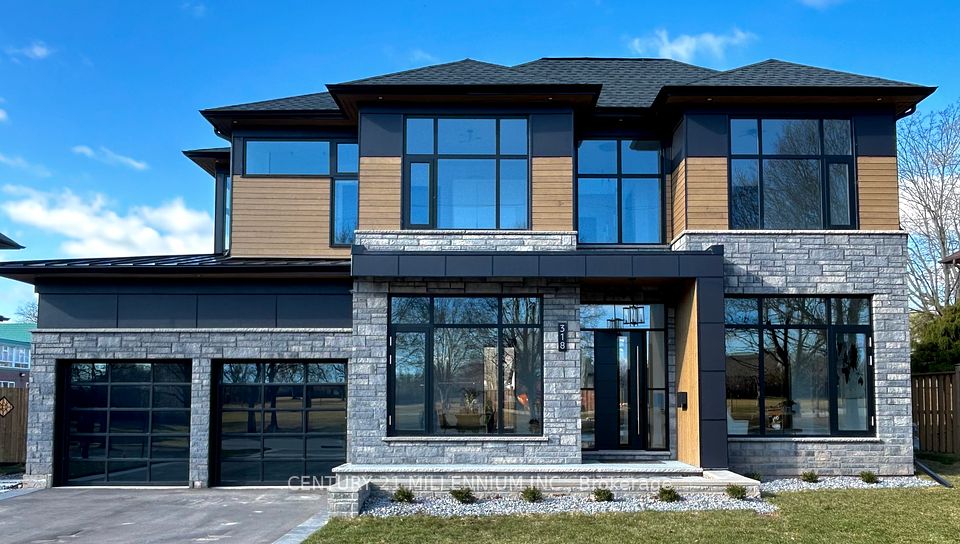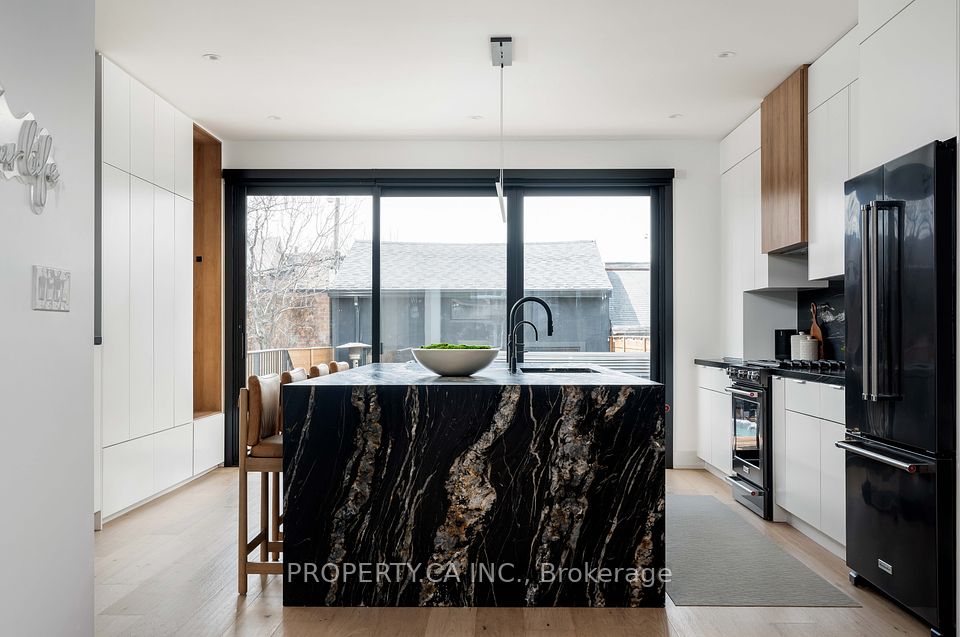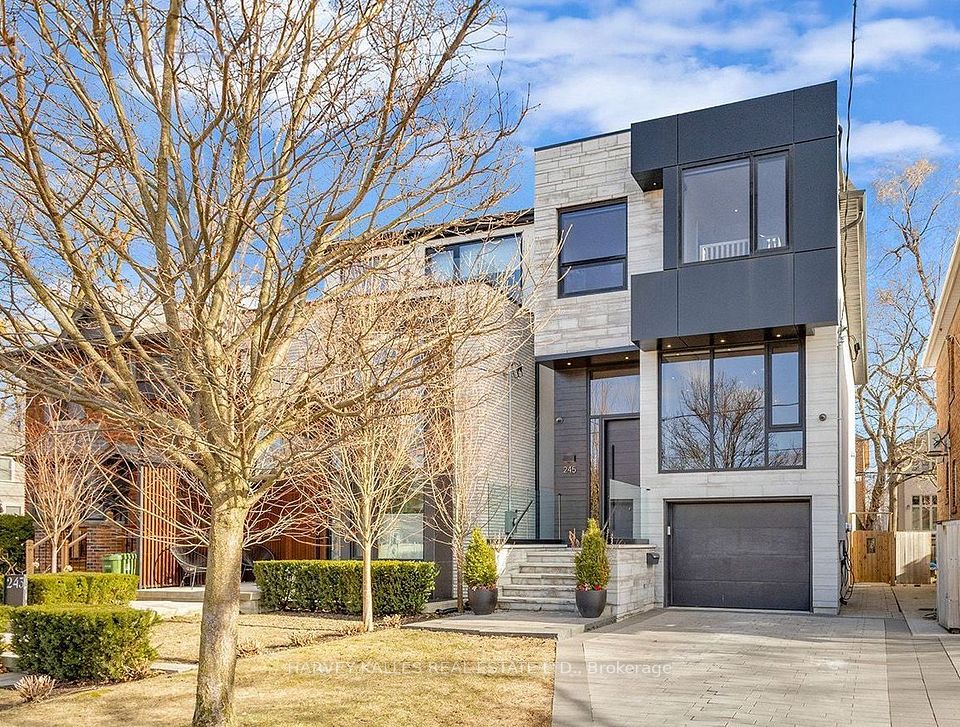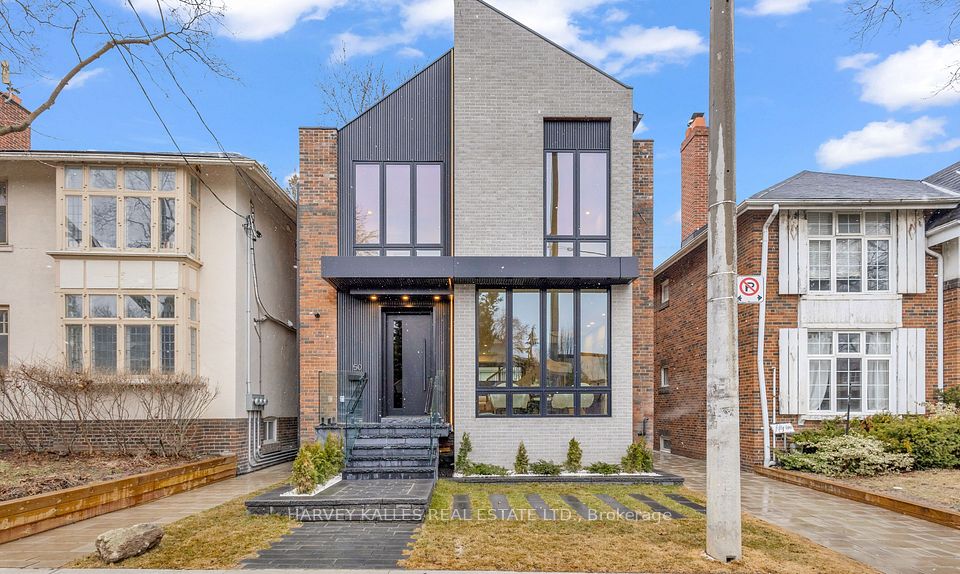$3,599,000
86 Mcgillivray Avenue, Toronto C04, ON M5M 2Y4
Virtual Tours
Price Comparison
Property Description
Property type
Detached
Lot size
N/A
Style
2-Storey
Approx. Area
N/A
Room Information
| Room Type | Dimension (length x width) | Features | Level |
|---|---|---|---|
| Living Room | 7.47 x 9.58 m | Gas Fireplace, Picture Window, Hardwood Floor | Main |
| Dining Room | 7.47 x 9.58 m | Hardwood Floor, LED Lighting, Combined w/Living | Main |
| Kitchen | 4.53 x 7.31 m | Breakfast Area, Centre Island, Pantry | Main |
| Family Room | 4.76 x 6.11 m | Fireplace, Walk-Out, B/I Bookcase | Main |
About 86 Mcgillivray Avenue
A True Testament To Modern Design And Exceptional Craftsmanship, This Custom-Built Executive Home Sets A New Standard For Inspired Living. Architect And Interior Design By Bananarch Design Studio. The Open-Concept Main Level Offers Stunning Living And Dining Areas With A Seamless Flow Between The Chef-Inspired Kitchen, Inviting Family Room, And Outdoor Space, Creating The Perfect Setting For Both Everyday Living And Entertaining. The Second Level Boasts A Luxurious Primary Suite Featuring A Stunning Gas Fireplace, A Spa-Like 8-Piece Ensuite, And A Dreamy Walk-In Closet. The Additional Three Bedrooms Each Include Private Ensuites With Beautiful Finishes, While The Upper Floor Also Offers Convenient Laundry And Skylights That Flood The Space With Natural Light. The Lower Level Boasts High Ceilings And Features A Spacious Rec Room With A Fully Equipped Built-In Wet Bar/Kitchen, A Versatile Nanny Suite/Office, Second Laundry, And A Walk-Up To The Backyard. Additionally, The Mudroom Provides Convenient Access To The Garage And Side Entrance, Maximizing Functionality. Nestled In The Heart Of Bedford Park, This Home Offers Easy Access To Avenue Road's Shops And Dining, Top-Rated Schools, Lush Parks, And Seamless Transit Connections, All Within A Vibrant, Family-Friendly Community. This Exceptional Property Is Not To Be Missed!
Home Overview
Last updated
4 hours ago
Virtual tour
None
Basement information
Walk-Up, Finished
Building size
--
Status
In-Active
Property sub type
Detached
Maintenance fee
$N/A
Year built
--
Additional Details
MORTGAGE INFO
ESTIMATED PAYMENT
Location
Some information about this property - Mcgillivray Avenue

Book a Showing
Find your dream home ✨
I agree to receive marketing and customer service calls and text messages from homepapa. Consent is not a condition of purchase. Msg/data rates may apply. Msg frequency varies. Reply STOP to unsubscribe. Privacy Policy & Terms of Service.







