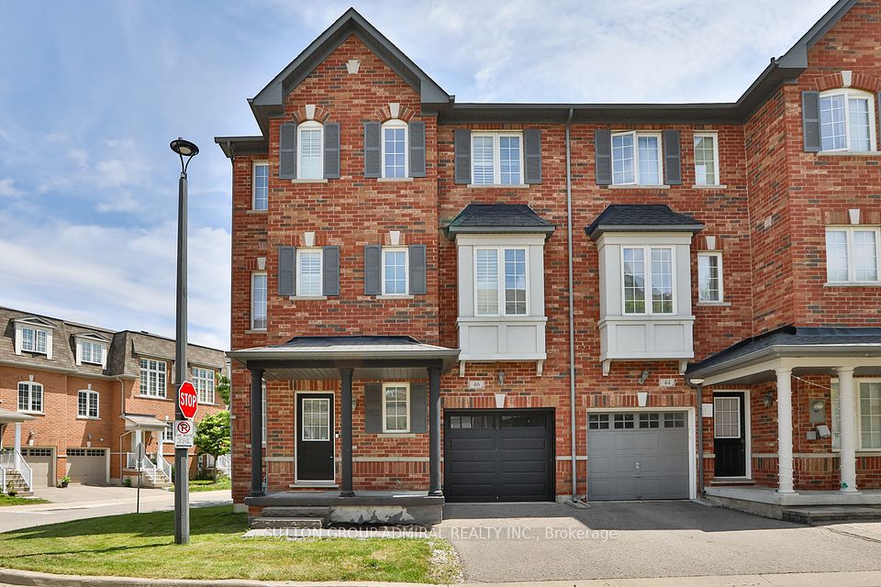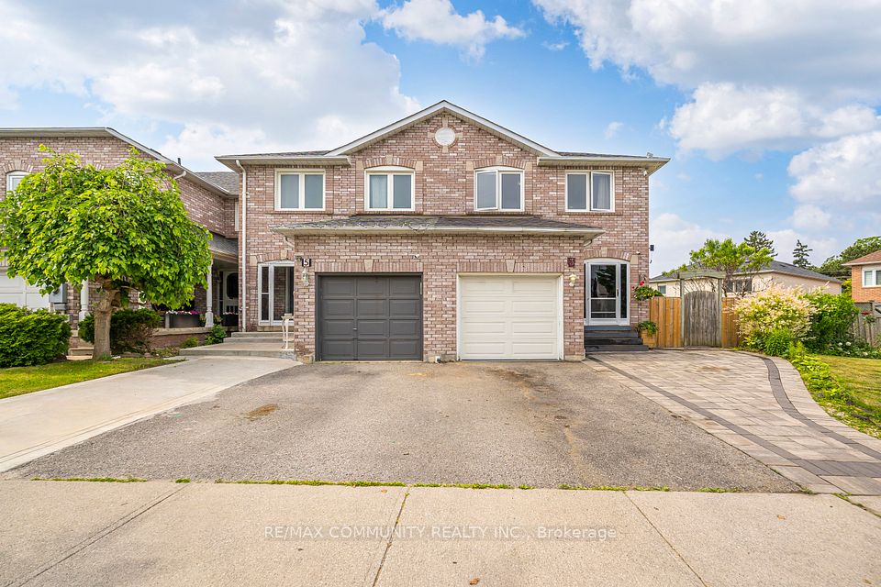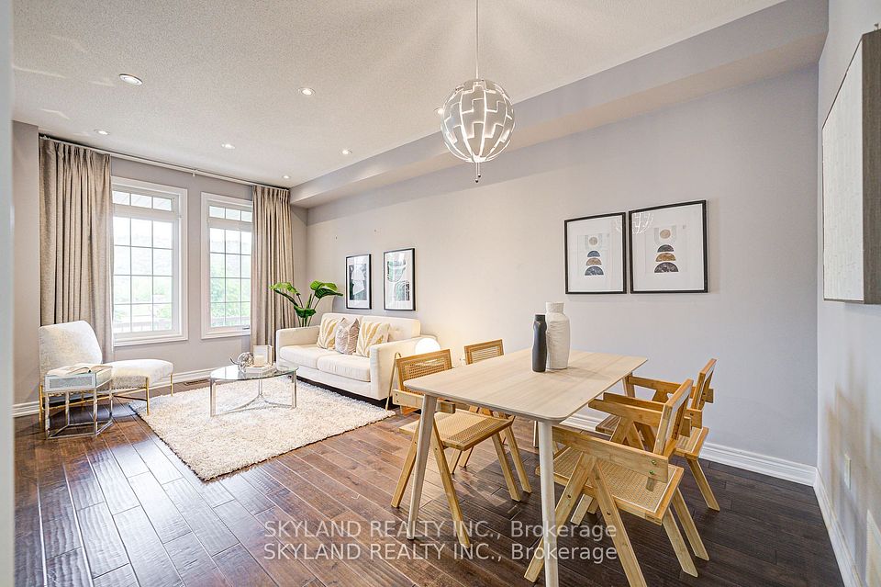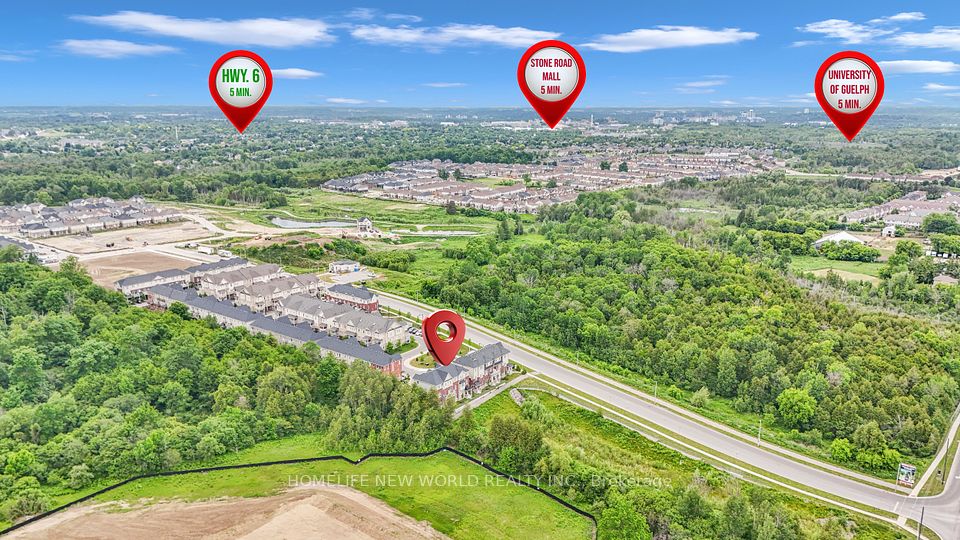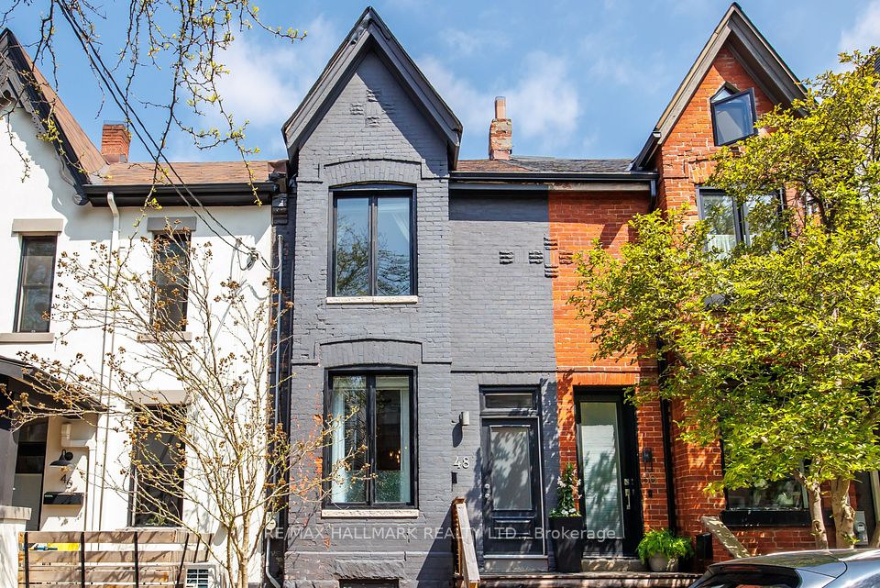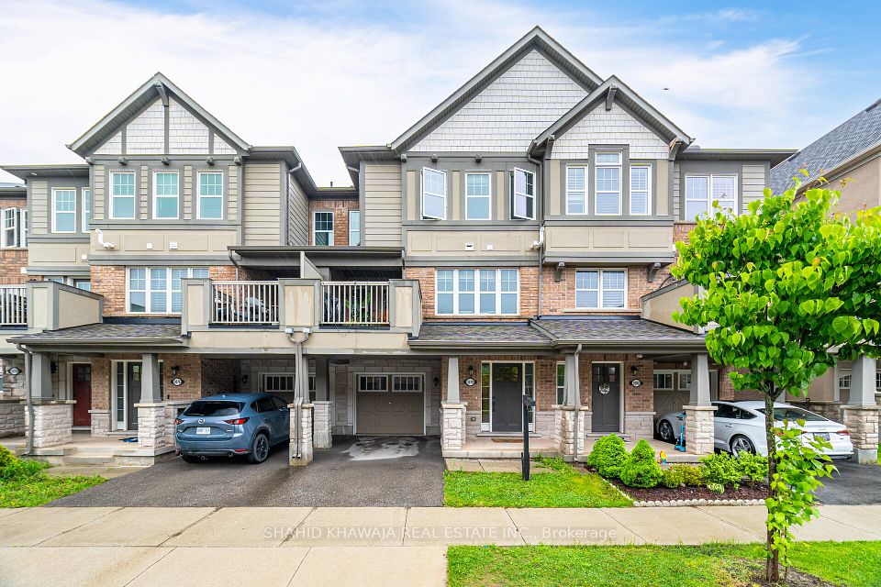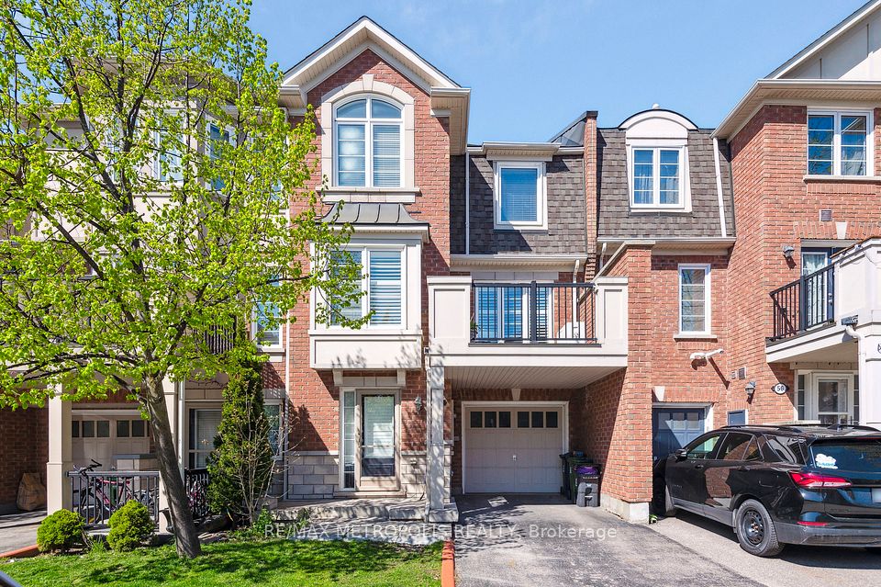
$1,148,000
Last price change 3 days ago
86 Marathon Avenue, Vaughan, ON L4K 5G5
Virtual Tours
Price Comparison
Property Description
Property type
Att/Row/Townhouse
Lot size
N/A
Style
2-Storey
Approx. Area
N/A
Room Information
| Room Type | Dimension (length x width) | Features | Level |
|---|---|---|---|
| Living Room | 5.79 x 4.08 m | Open Concept, Combined w/Dining | Main |
| Dining Room | 5.79 x 4.08 m | Combined w/Living, Pot Lights | Main |
| Kitchen | 5.12 x 3.23 m | Eat-in Kitchen, Ceramic Floor, Stainless Steel Appl | Main |
| Primary Bedroom | 5.13 x 3.24 m | 4 Pc Ensuite, Walk-In Closet(s), Laminate | Second |
About 86 Marathon Avenue
Welcome to 86 Marathon! A perfect starter or downsizers dream in sought-after Dufferin Hill! Move right in to this beautifully maintained 3-bedroom link townhouse that feels like a semi. Major updates already done, including roof, furnace '22, air conditioning '22, and windows '22. Enjoy a bright, open-concept living and dining space, ideal for relaxing or entertaining. The spacious eat-in kitchen features a walkout to a private deck and interlocking; perfect for morning coffee or summer BBQs. The primary bedroom includes a spa like 3-piece ensuite bathroom. A professionally finished basement offers a cozy living/work area and wet bar for extra entertaining space. Step out into a large, sun-filled, fully fenced backyard! Direct access to the yard from the oversized garage adds everyday convenience. Enclosed front porch for additional space and everyday use! Located just steps from the GO Station, parks, and schools, this home checks all the boxes. Affordable, updated, and move-in ready--this is the one you've been waiting for!
Home Overview
Last updated
3 days ago
Virtual tour
None
Basement information
Finished
Building size
--
Status
In-Active
Property sub type
Att/Row/Townhouse
Maintenance fee
$N/A
Year built
--
Additional Details
MORTGAGE INFO
ESTIMATED PAYMENT
Location
Some information about this property - Marathon Avenue

Book a Showing
Find your dream home ✨
I agree to receive marketing and customer service calls and text messages from homepapa. Consent is not a condition of purchase. Msg/data rates may apply. Msg frequency varies. Reply STOP to unsubscribe. Privacy Policy & Terms of Service.






