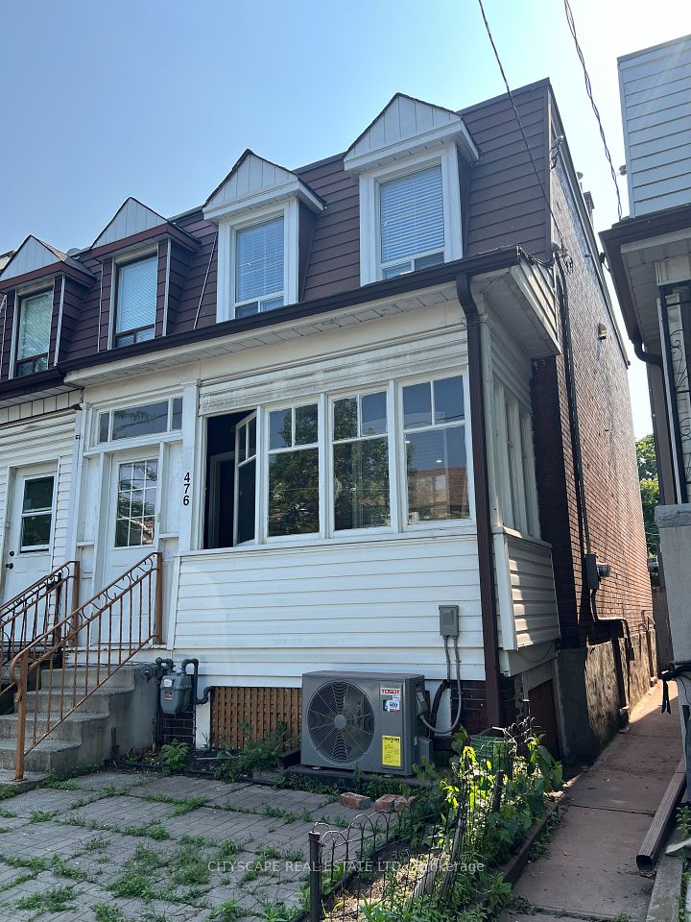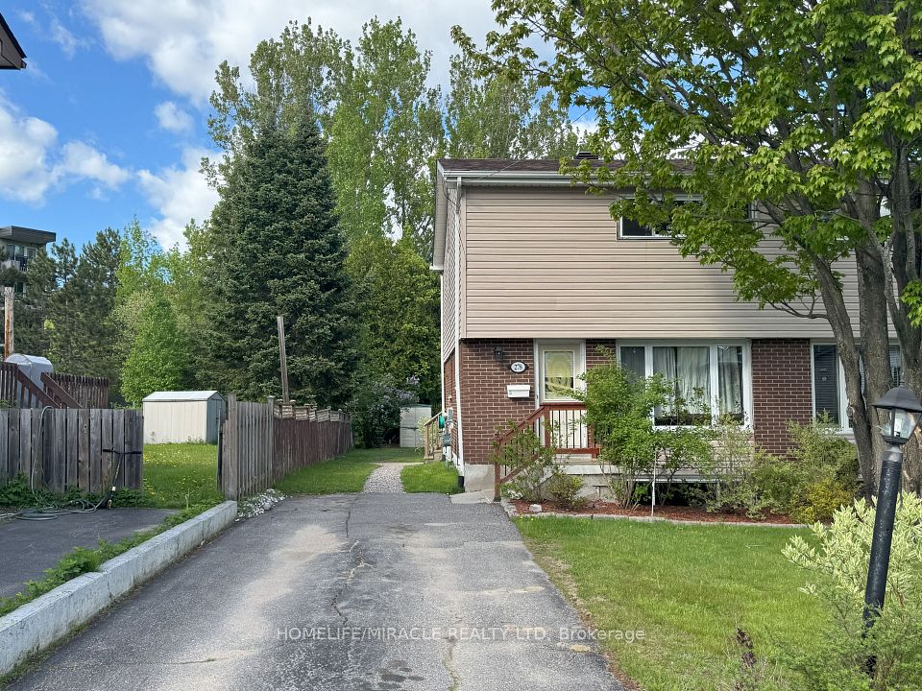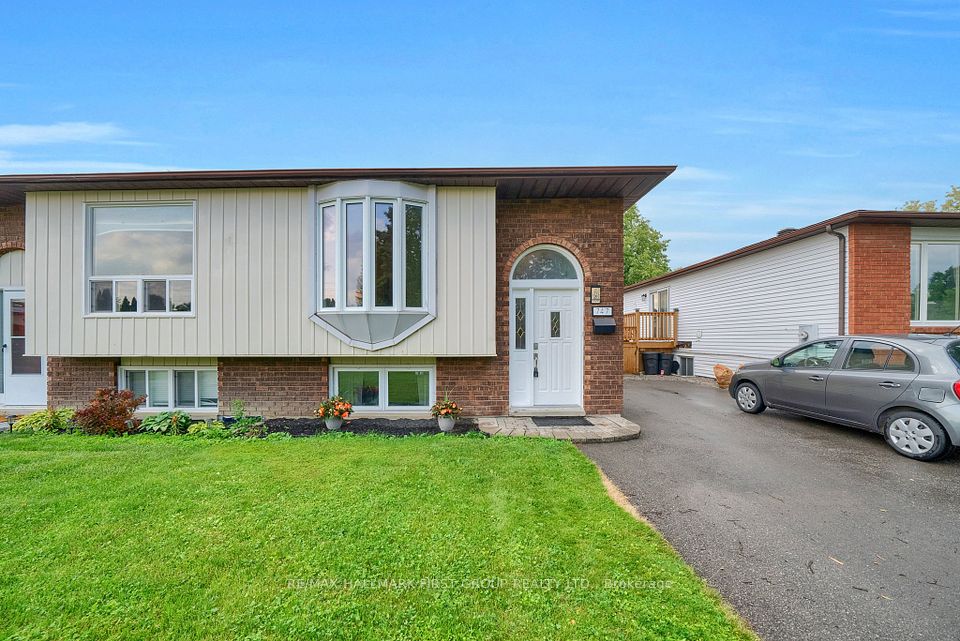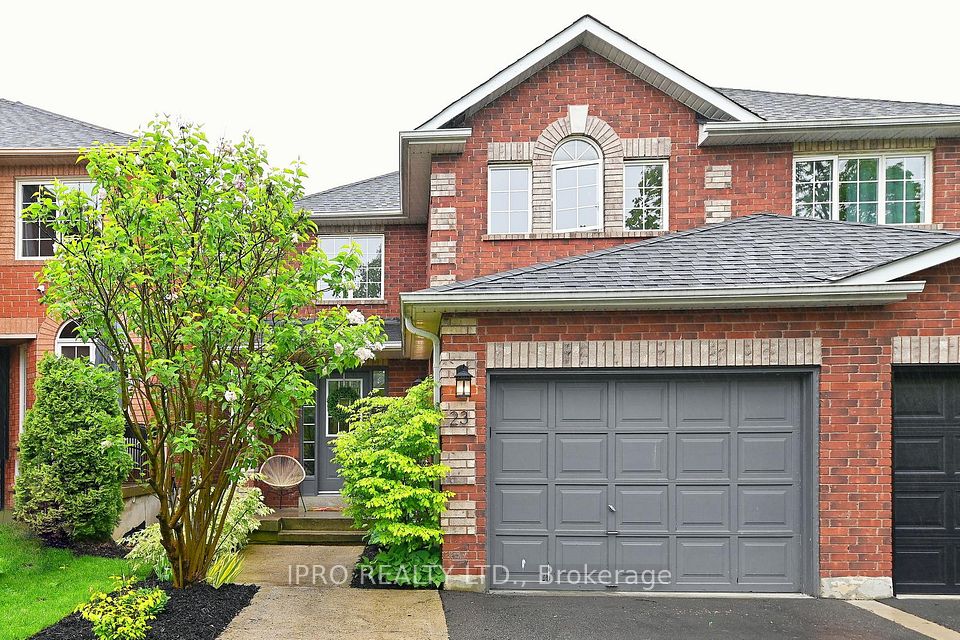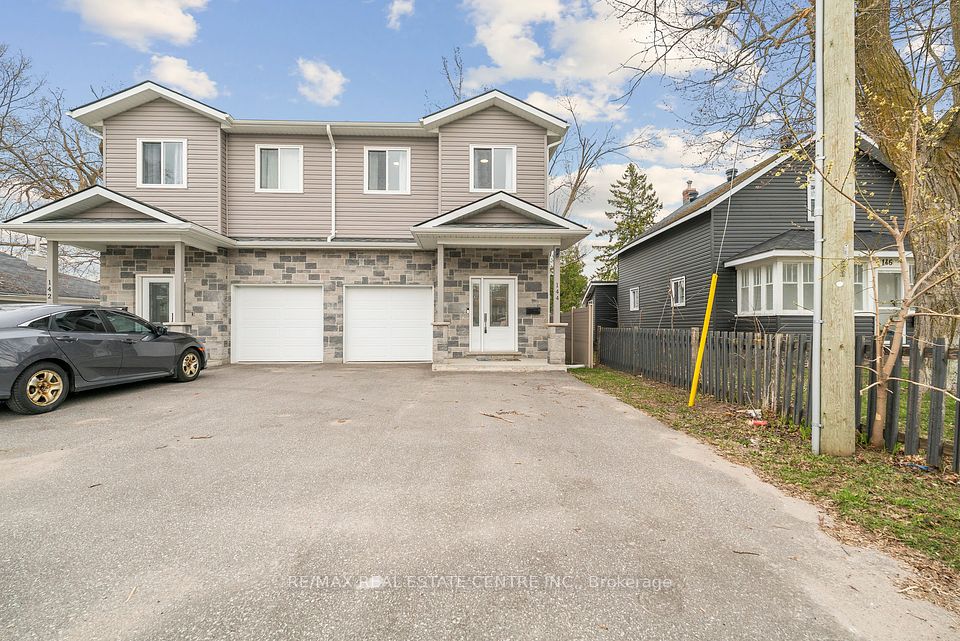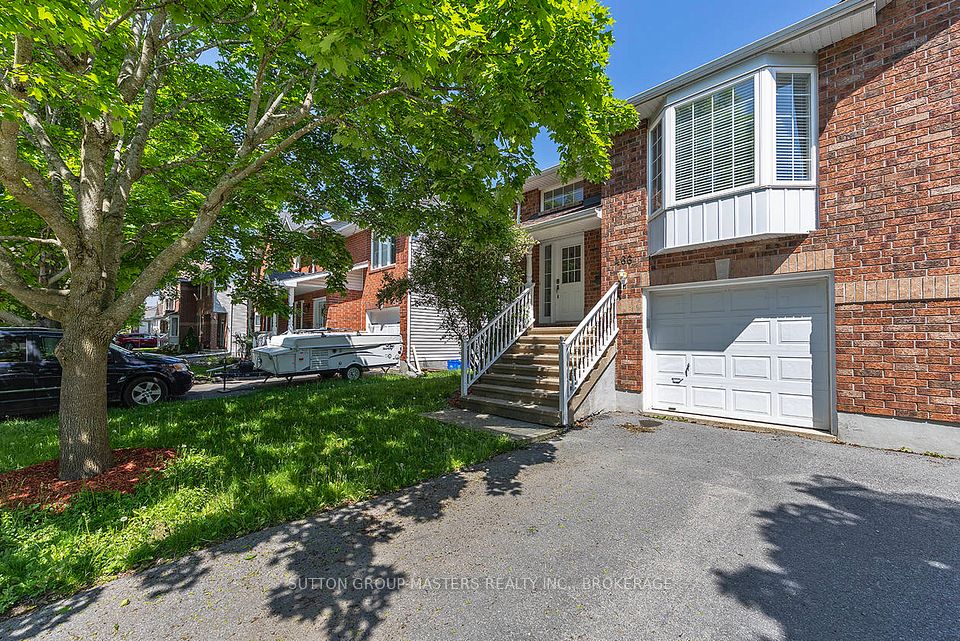
$949,000
86 Lebovic Drive, Richmond Hill, ON L4E 5C1
Price Comparison
Property Description
Property type
Semi-Detached
Lot size
N/A
Style
2-Storey
Approx. Area
N/A
Room Information
| Room Type | Dimension (length x width) | Features | Level |
|---|---|---|---|
| Living Room | 5.18 x 4.18 m | Combined w/Den, Large Window | Main |
| Dining Room | 5.18 x 4.18 m | Combined w/Living, Large Window | Main |
| Family Room | 4.2 x 3.38 m | Fireplace, Large Window | Main |
| Breakfast | 3.18 x 2.7 m | W/O To Deck | Main |
About 86 Lebovic Drive
Welcome to 86 Lebovic Dr. This beautifully maintained semi-detached home, located on a quiet, sought-after street in the coveted Lake Wilcox neighbourhood. Enjoy your morning coffee or entertain on the spacious second-storey deck overlooking a premium backyard with tranquil conservation views. Inside, the nearly 1,900 sq ft layout is filled with natural light and features expansive living and dining areas, a sunlit family room with a cozy gas fireplace, and an eat-in kitchen with modern white cabinetry and a bright breakfast nook. The generous primary suite offers a 5-piece ensuite and walk-in closet, while the additional bedrooms provide ample space and double closets. A large walk-out basement awaits your personal touch ideal for a future in-law suite or income potential. This is a rare opportunity to own a home that blends space, light, and nature in one of Richmond Hills most desirable communities.
Home Overview
Last updated
19 hours ago
Virtual tour
None
Basement information
Full, Walk-Out
Building size
--
Status
In-Active
Property sub type
Semi-Detached
Maintenance fee
$N/A
Year built
--
Additional Details
MORTGAGE INFO
ESTIMATED PAYMENT
Location
Some information about this property - Lebovic Drive

Book a Showing
Find your dream home ✨
I agree to receive marketing and customer service calls and text messages from homepapa. Consent is not a condition of purchase. Msg/data rates may apply. Msg frequency varies. Reply STOP to unsubscribe. Privacy Policy & Terms of Service.






