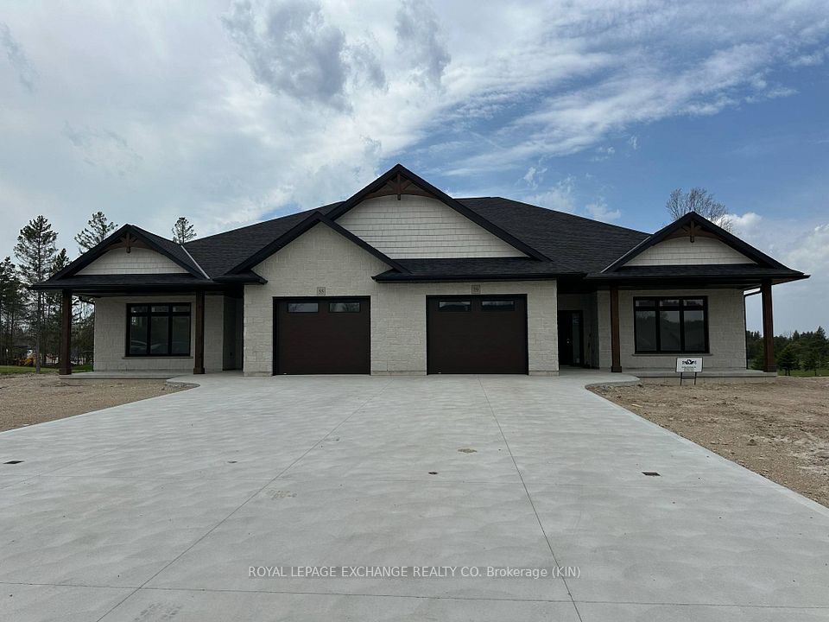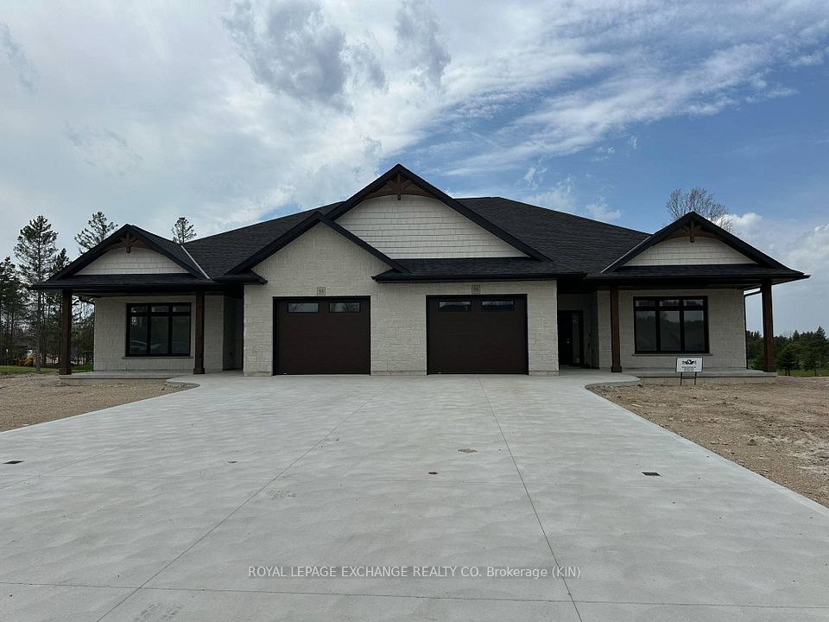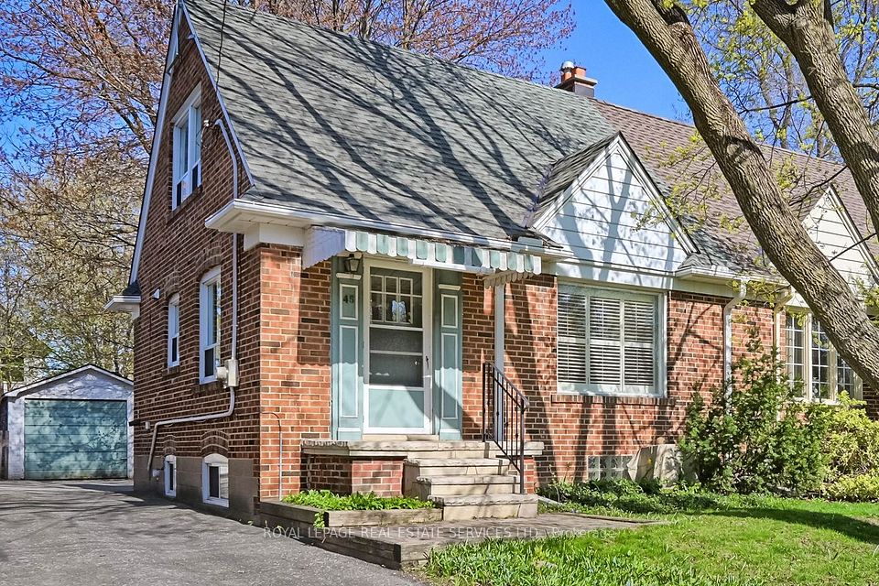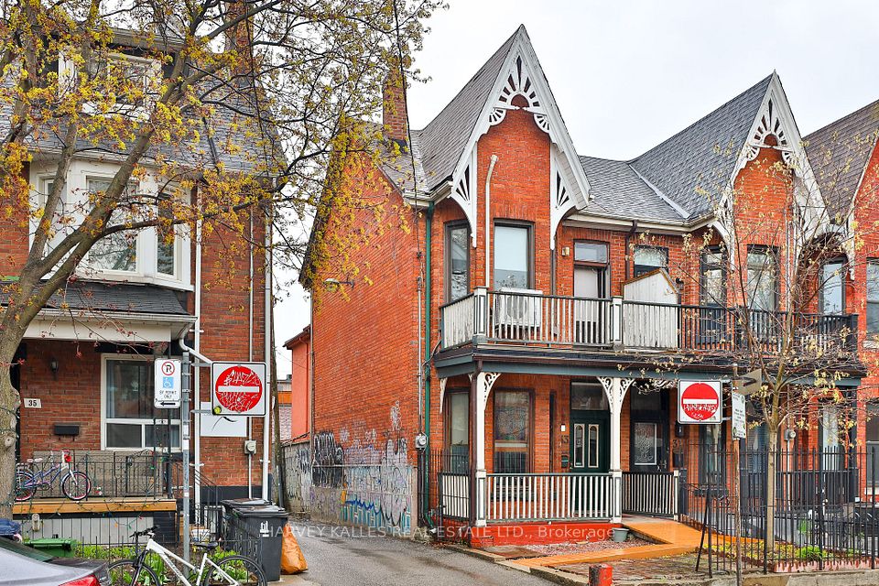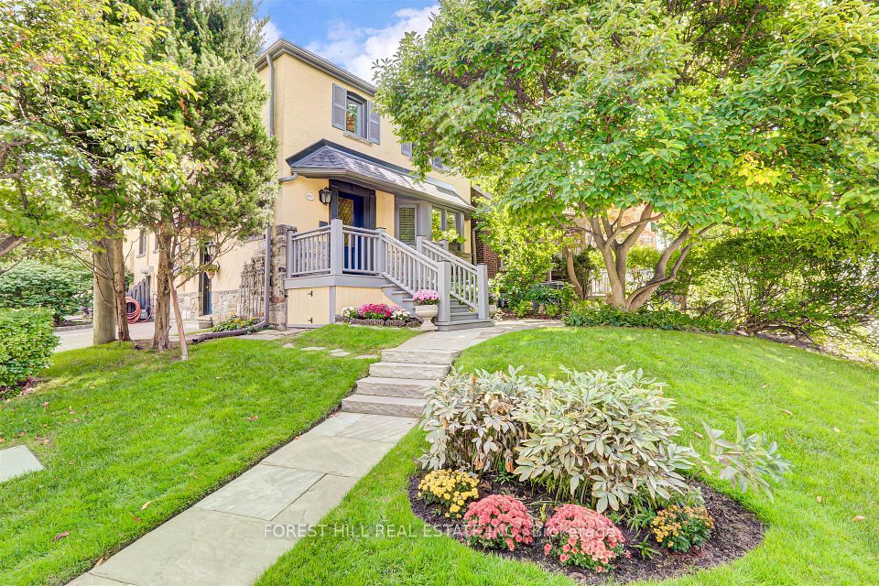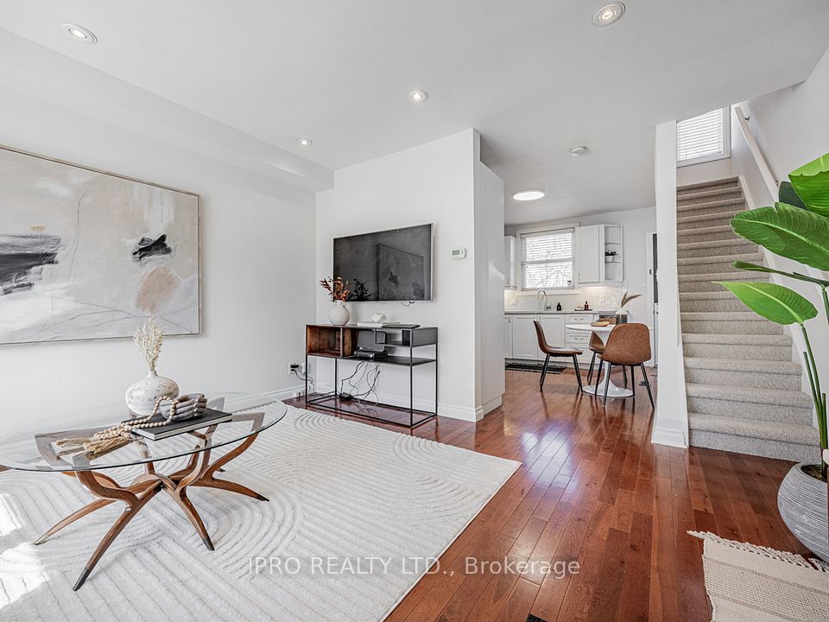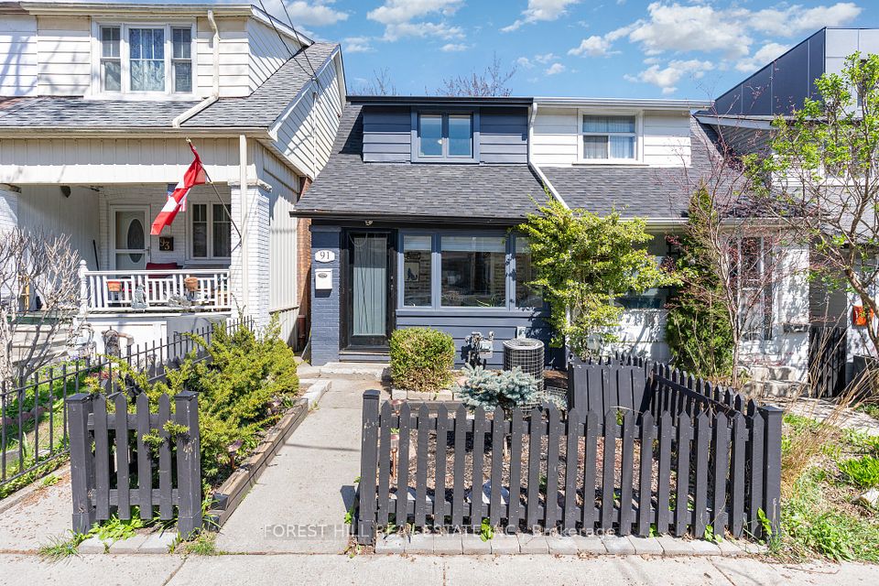$1,350,000
86 Helendale Avenue, Toronto C03, ON M4R 1C7
Price Comparison
Property Description
Property type
Semi-Detached
Lot size
N/A
Style
2-Storey
Approx. Area
N/A
Room Information
| Room Type | Dimension (length x width) | Features | Level |
|---|---|---|---|
| Living Room | 4.69 x 4.49 m | Laminate, Gas Fireplace, Combined w/Dining | Main |
| Dining Room | 4.69 x 4.49 m | Laminate, Combined w/Living | Main |
| Kitchen | 3.35 x 3.02 m | Tile Floor, Walk-Out, Stainless Steel Appl | Main |
| Primary Bedroom | 3.93 x 3.12 m | Broadloom, Closet, North View | Second |
About 86 Helendale Avenue
Tucked away on a quiet residential street just steps from the vibrant heart of Yonge & Eglinton, this stylish home offers the perfect blend of city energy and private comfort. Thoughtfully designed with an intuitive floorplan, the home features spacious principal rooms and seamless flow across all levels. Bright, sunny and south facing. Gas fireplace in the living room, two bedrooms on second floor, ideal for city living. A separate basement bachelor which helps with the mortgage. Updated and well maintained. Walk out to the backyard, wide mutual drive with parking in the rear. Unlicensed front parking pad. Stove, fridge, washer and dryer in each unit, Main floor has a dishwasher too! Central Air Conditioning. NOTE: PHOTOS HAVE BEEN VIRTUALY STAGED. Both units are tenanted. Main floor tenanted to August 1st 2025.Basement month to month at $1,350.00 Kitchen walks out to a deck and a back yard/parking. Lot size, age and legal description are from Geowarehouse, room sizes are from the floor plan.
Home Overview
Last updated
Apr 10
Virtual tour
None
Basement information
Apartment
Building size
--
Status
In-Active
Property sub type
Semi-Detached
Maintenance fee
$N/A
Year built
--
Additional Details
MORTGAGE INFO
ESTIMATED PAYMENT
Location
Some information about this property - Helendale Avenue

Book a Showing
Find your dream home ✨
I agree to receive marketing and customer service calls and text messages from homepapa. Consent is not a condition of purchase. Msg/data rates may apply. Msg frequency varies. Reply STOP to unsubscribe. Privacy Policy & Terms of Service.







