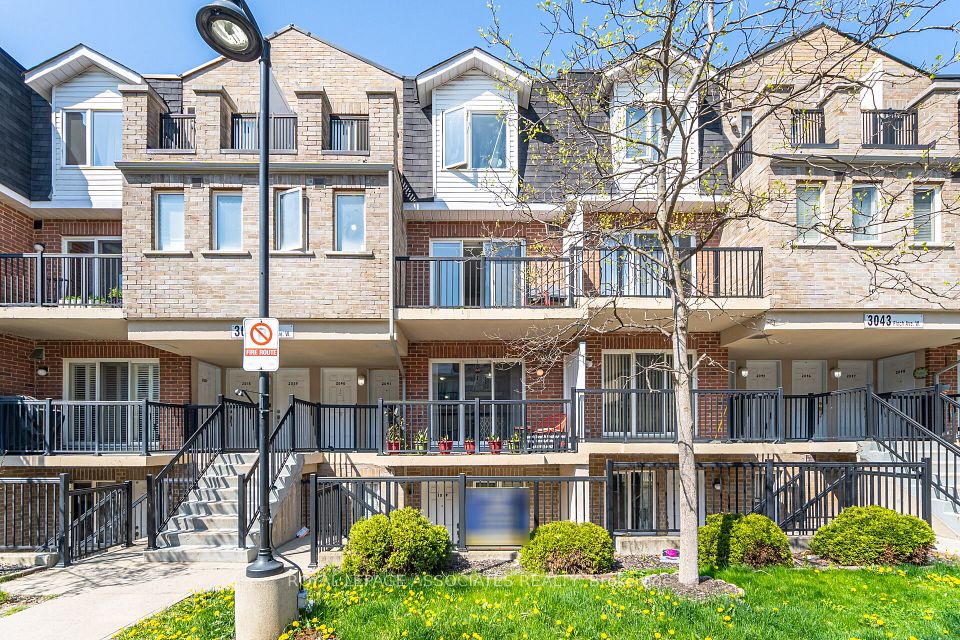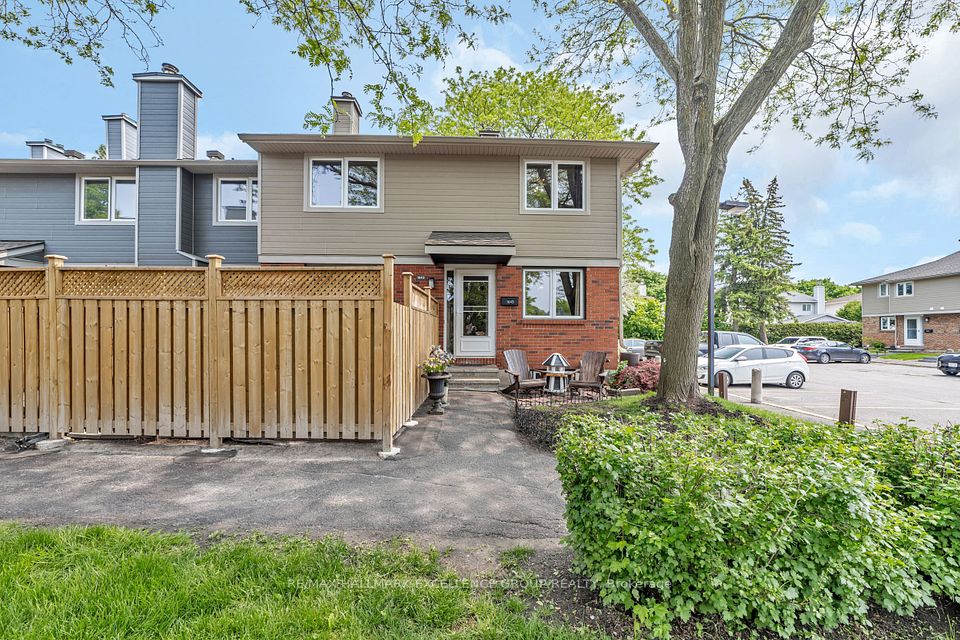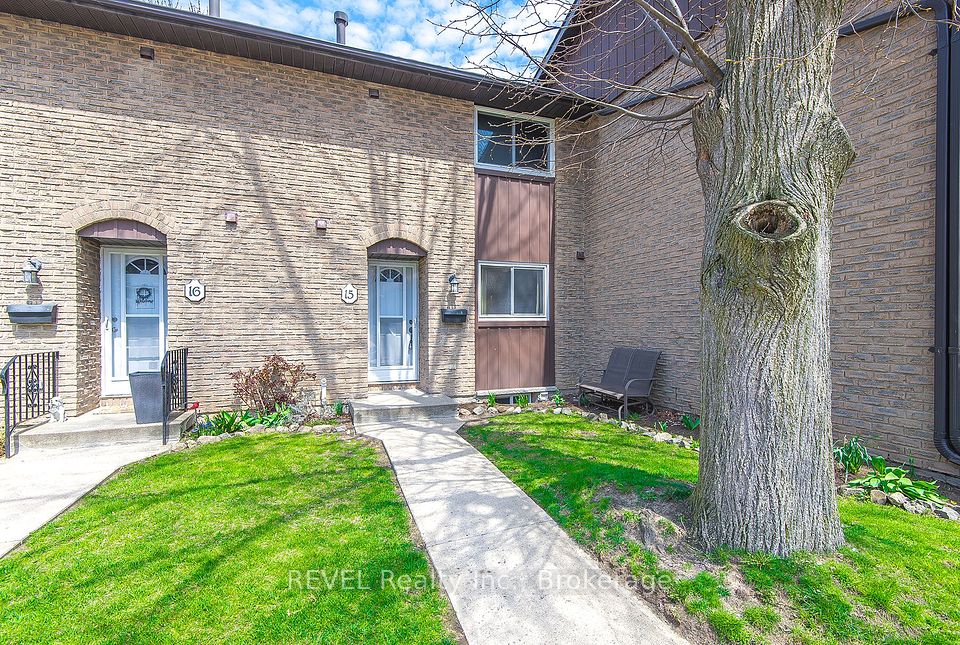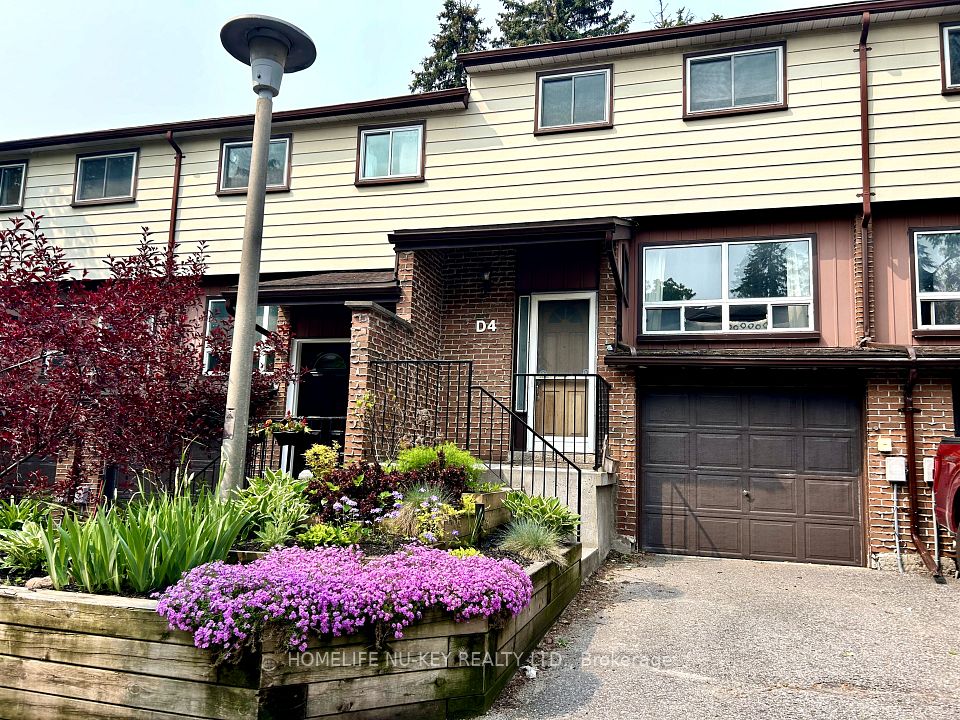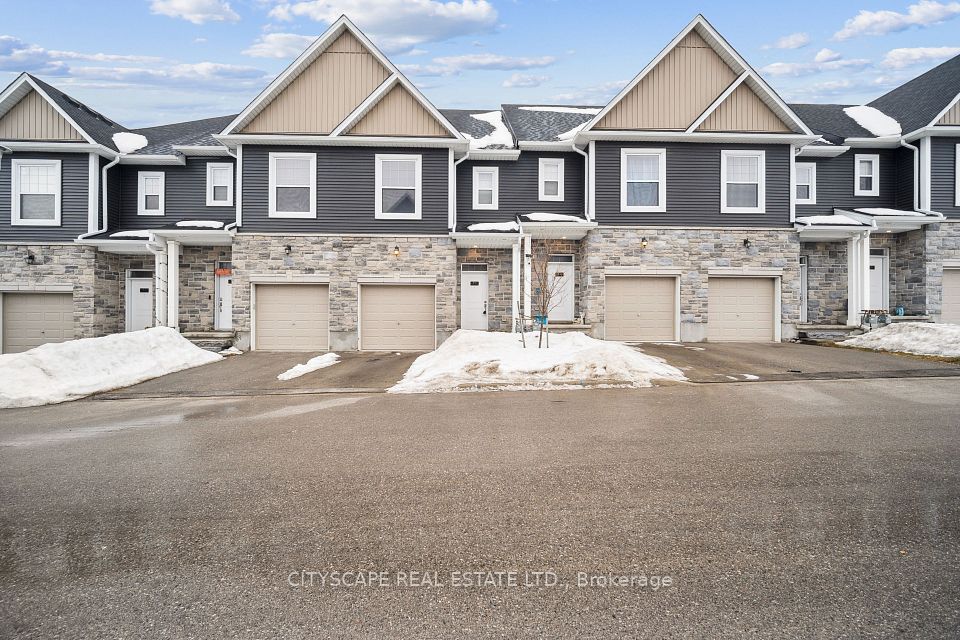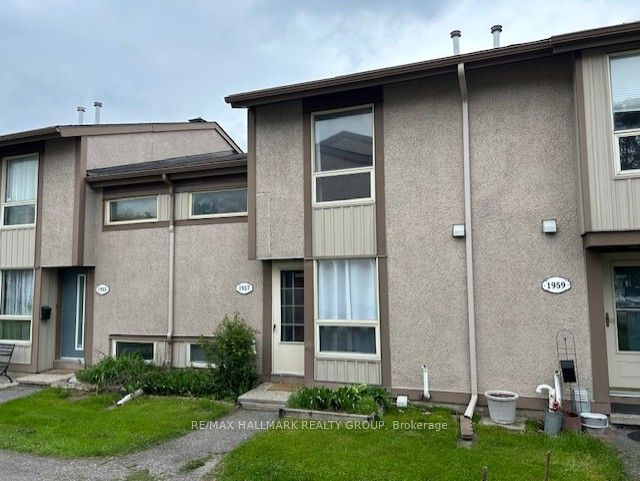
$645,000
86 Collins Crescent, Brampton, ON L6V 3N1
Price Comparison
Property Description
Property type
Condo Townhouse
Lot size
N/A
Style
2-Storey
Approx. Area
N/A
Room Information
| Room Type | Dimension (length x width) | Features | Level |
|---|---|---|---|
| Kitchen | 3.599688 x 2.5908 m | Stainless Steel Appl, Backsplash, Tile Floor | Main |
| Dining Room | 3.349752 x 2.700528 m | Overlooks Backyard, Combined w/Living, Hardwood Floor | Main |
| Living Room | 4.879848 x 2.429256 m | W/O To Yard, Combined w/Dining, Hardwood Floor | Main |
| Primary Bedroom | 4.108704 x 3.349752 m | Window, Closet, Laminate | Second |
About 86 Collins Crescent
Step into comfort and style at this welcoming 3-bedroom/3 washroom Condo townhome, nestled in one of Bramptons most desirable family-friendly neighborhoods. From the moment you enter, you're greeted by a bright, open-concept main floor where natural light pours through large windows, illuminating the inviting layout. The updated kitchen is a true highlight, featuring modern finishes, a generous amount of cabinetry, full pantry storage, and sleek countertops that make both cooking and hosting a joy. Upstairs, three spacious bedrooms offer peaceful retreats, each with large closets and soft, natural light. The finished basement adds flexibility with a cozy rec room or perfect home office setup. Step outside to a private, fenced backyard with no rear neighbors, ideal for relaxing evenings or summer BBQs. With direct garage access, a private driveway, in-unit laundry, and close proximity to schools, parks, transit, and shopping, this move-in-ready gem offers comfort, convenience, and charm!
Home Overview
Last updated
5 days ago
Virtual tour
None
Basement information
Finished
Building size
--
Status
In-Active
Property sub type
Condo Townhouse
Maintenance fee
$424
Year built
2024
Additional Details
MORTGAGE INFO
ESTIMATED PAYMENT
Location
Some information about this property - Collins Crescent

Book a Showing
Find your dream home ✨
I agree to receive marketing and customer service calls and text messages from homepapa. Consent is not a condition of purchase. Msg/data rates may apply. Msg frequency varies. Reply STOP to unsubscribe. Privacy Policy & Terms of Service.






