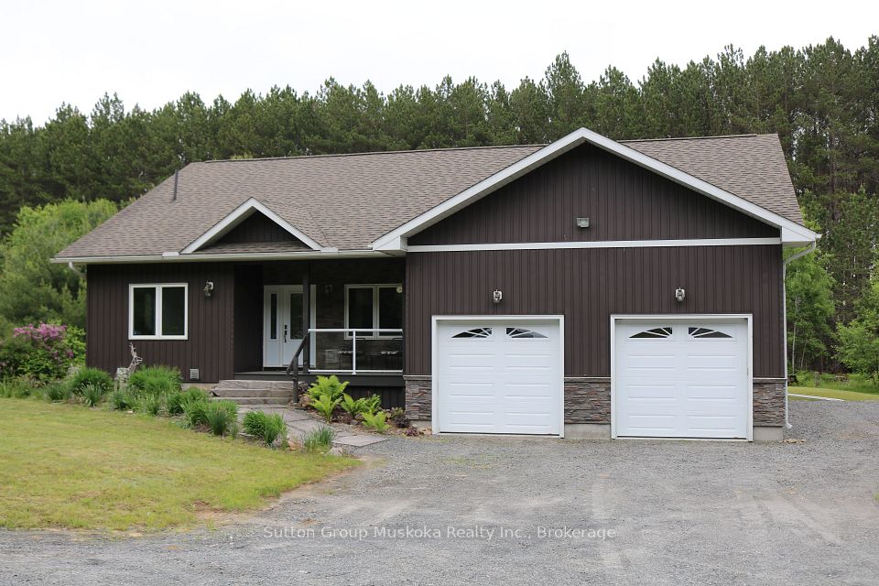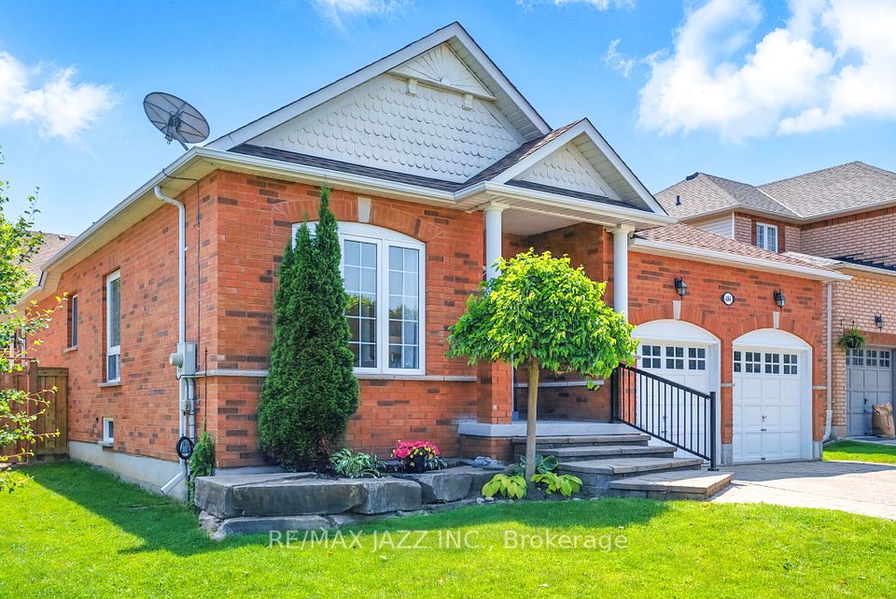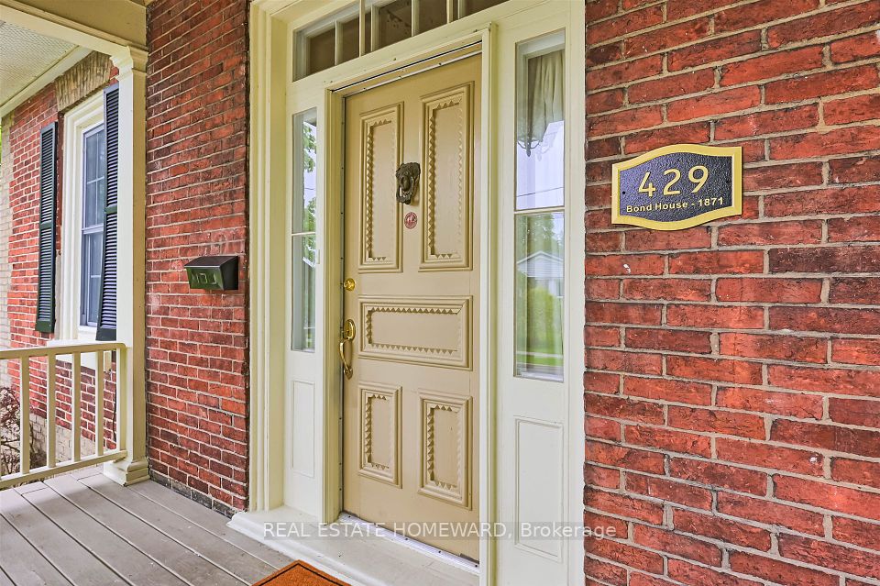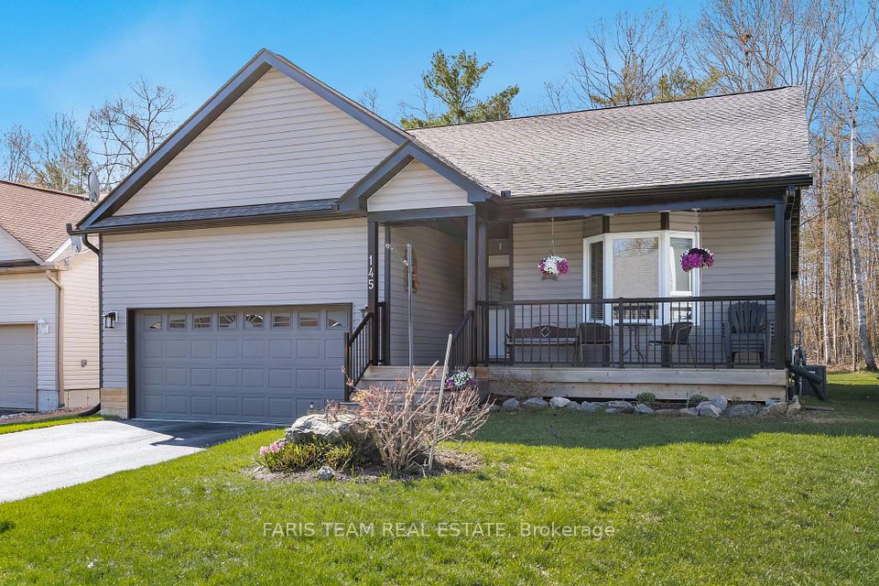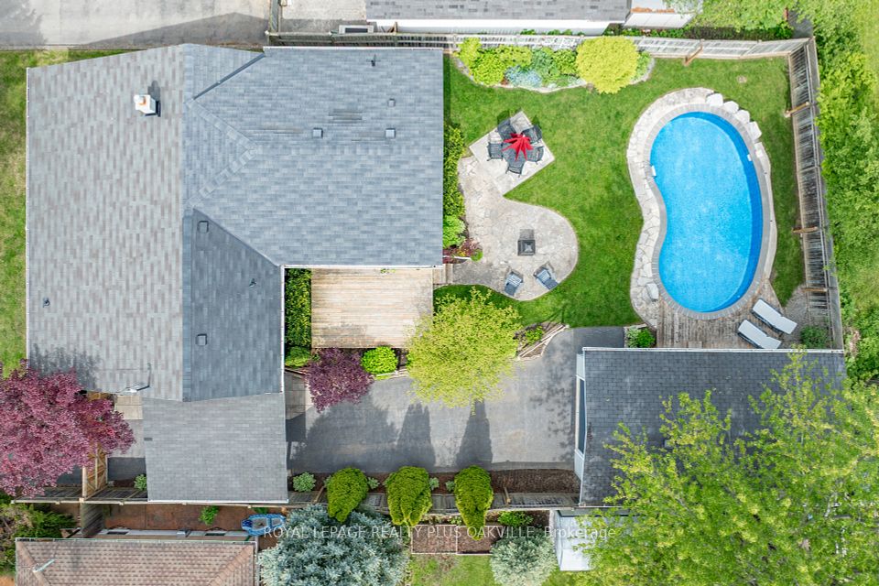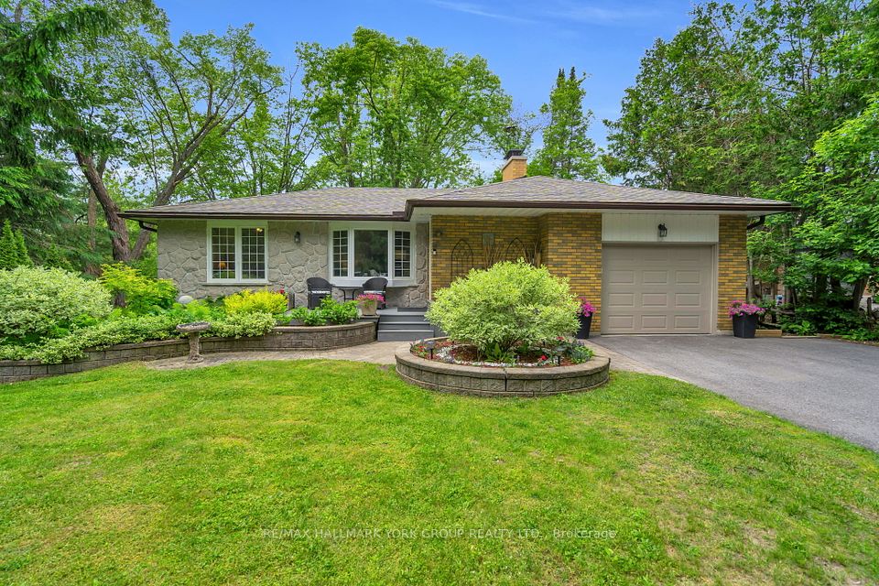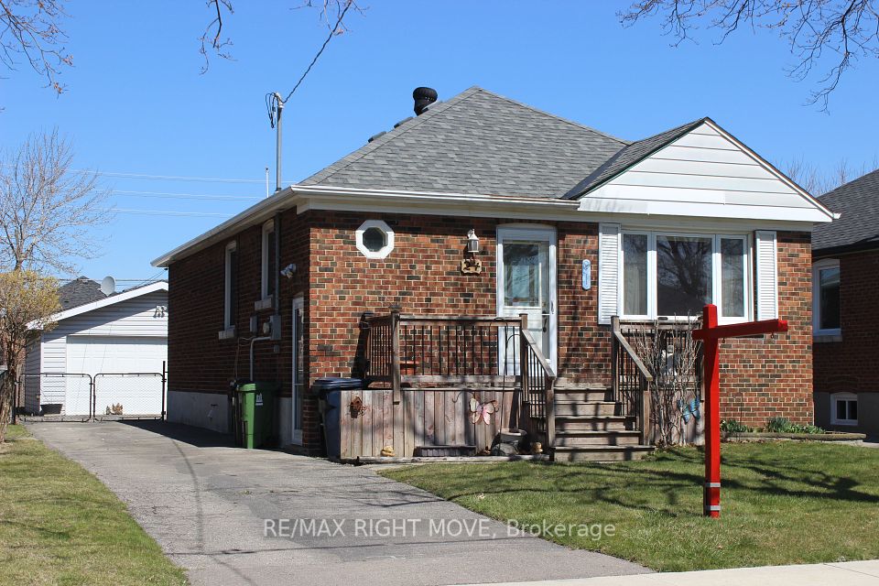
$1,199,000
86 Bertmount Avenue, Toronto E01, ON M4M 2X9
Price Comparison
Property Description
Property type
Detached
Lot size
N/A
Style
2-Storey
Approx. Area
N/A
Room Information
| Room Type | Dimension (length x width) | Features | Level |
|---|---|---|---|
| Living Room | 7 x 3.91 m | Hardwood Floor, Combined w/Dining, Pot Lights | Main |
| Dining Room | 7 x 3.91 m | Hardwood Floor, Combined w/Living, Pot Lights | Main |
| Kitchen | 3.66 x 3.51 m | Renovated, Stainless Steel Appl, Cork Floor | Main |
| Sunroom | 3.94 x 1.8 m | Laminate, Large Window | Main |
About 86 Bertmount Avenue
Dreaming of a beautifully updated Detached House in the heart of Leslieville? Look no further! * Perfectly located on the quiet, tree-lined and highly sought-after Bertmount Ave. Stunning open concept living & dining with hardwood floors, crown molding, and pot lights * Contemporary kitchen with S/S appliances, quartz countertops & walk out to Patio * Three bright bedrooms with updated 5pc. washroom *Bright and useful front sunroom with heater * Nicely finished basement with family room, renovated 3pc. washroom, laundry room & storage/furnace room, including air purification system * Gorgeous, private, landscaped oasis in backyard with stone patio and upper-level parking on attractive synthetic turf with sliding barn doors for security and privacy. Perfect opportunity to live in this desirable, family-friendly neighbourhood * Steps to vibrant Queen Street, restaurants, cafes, boutiques, parks, great schools and the TTC *Easy drive to Downtown, Don Valley and Gardiner * Dont miss out on this incredible home! * OPEN HOUSE Sat 14th & Sun 15th 2-4pm.
Home Overview
Last updated
23 hours ago
Virtual tour
None
Basement information
Finished
Building size
--
Status
In-Active
Property sub type
Detached
Maintenance fee
$N/A
Year built
--
Additional Details
MORTGAGE INFO
ESTIMATED PAYMENT
Location
Some information about this property - Bertmount Avenue

Book a Showing
Find your dream home ✨
I agree to receive marketing and customer service calls and text messages from homepapa. Consent is not a condition of purchase. Msg/data rates may apply. Msg frequency varies. Reply STOP to unsubscribe. Privacy Policy & Terms of Service.






