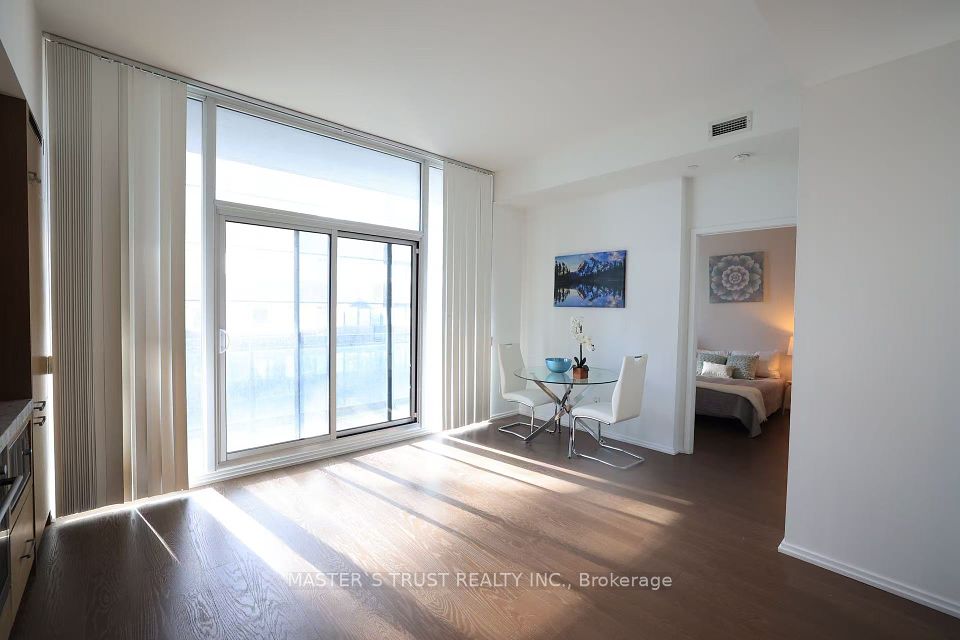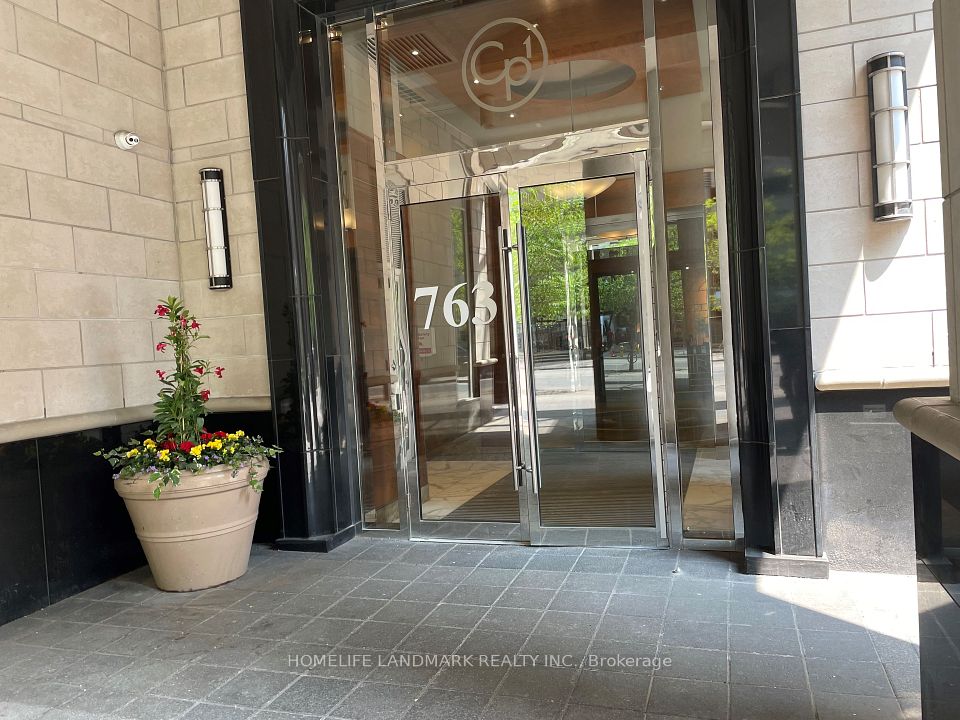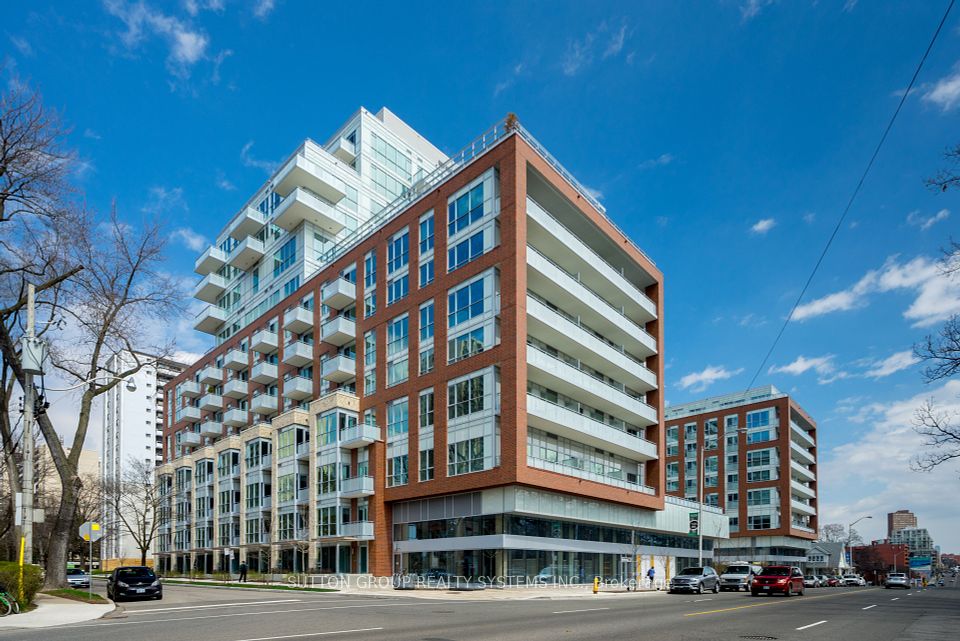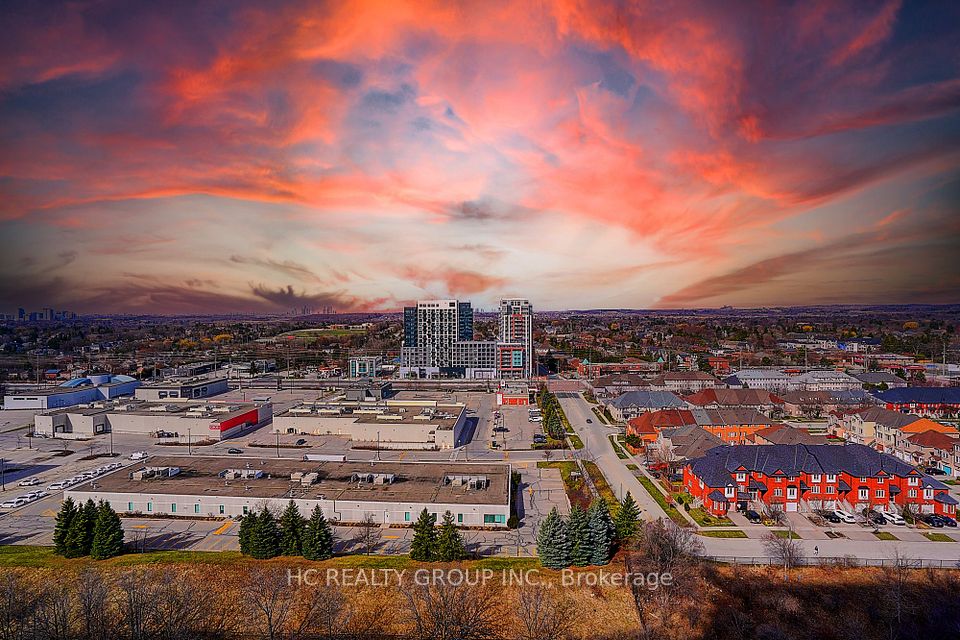
$549,900
859 The Queensway N/A, Toronto W07, ON M8Z 1N8
Price Comparison
Property Description
Property type
Condo Apartment
Lot size
N/A
Style
Apartment
Approx. Area
N/A
Room Information
| Room Type | Dimension (length x width) | Features | Level |
|---|---|---|---|
| Kitchen | 7.95 x 3.5 m | Vinyl Floor, Stainless Steel Appl, Granite Counters | Main |
| Living Room | 7.95 x 3.5 m | Vinyl Floor, Combined w/Dining, W/O To Balcony | Main |
| Dining Room | 7.95 x 3.5 m | Vinyl Floor, Combined w/Living, Open Concept | Main |
| Bedroom | 3.26 x 3.35 m | Vinyl Floor, Closet, Large Window | Main |
About 859 The Queensway N/A
Modern Urban Living at 859 West Queensway CondosDiscover smart, stylish living in this thoughtfully designed 651 sq. ft. suite. The bright and spacious bedroom offers a comfortable retreat, while the versatile flex space is perfect as a dedicated home office or cozy lounge area. Soaring floor-to-ceiling windows bathe the open-concept living area in natural light, seamlessly extending to a private balconyideal for morning coffee or evening unwinding.The contemporary kitchen blends form and function, boasting sleek finishes, a central island, and generous storage spaceperfect for everyday living and entertaining.Located in a vibrant and highly connected neighbourhood, you're just minutes from Costco, Sherway Gardens, grocery stores, and an array of restaurants. Commuting is a breeze with quick access to the Gardiner Expressway, QEW, and Highway 427, putting downtown Toronto and Pearson Airport within easy reach. Plus, the TTC is right at your doorstep for effortless city travel.Enjoy the best of both urban convenience and nature with nearby lakefront trails for walking, cycling, and outdoor relaxation.
Home Overview
Last updated
Mar 30
Virtual tour
None
Basement information
None
Building size
--
Status
In-Active
Property sub type
Condo Apartment
Maintenance fee
$515.29
Year built
--
Additional Details
MORTGAGE INFO
ESTIMATED PAYMENT
Location
Some information about this property - The Queensway N/A

Book a Showing
Find your dream home ✨
I agree to receive marketing and customer service calls and text messages from homepapa. Consent is not a condition of purchase. Msg/data rates may apply. Msg frequency varies. Reply STOP to unsubscribe. Privacy Policy & Terms of Service.












