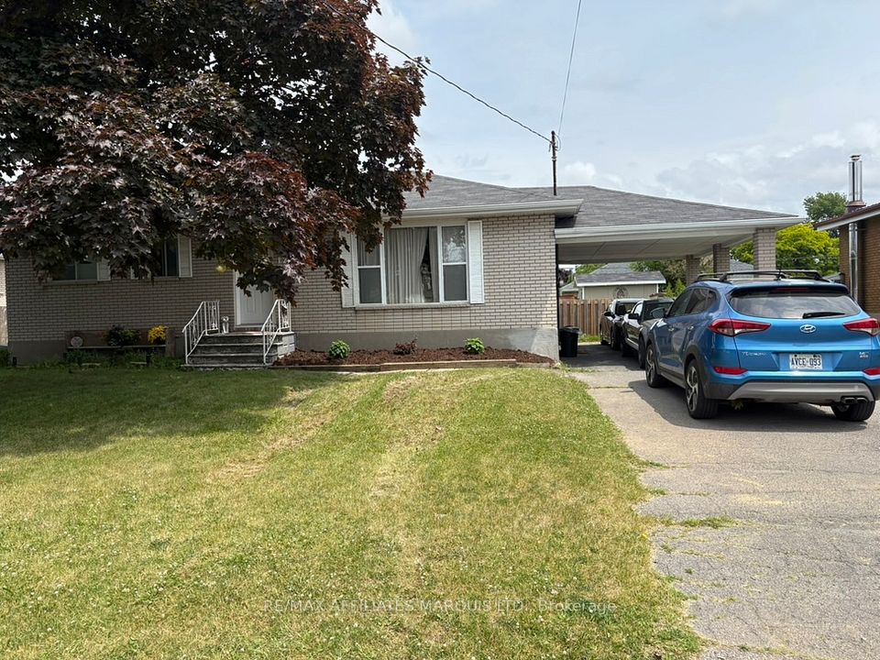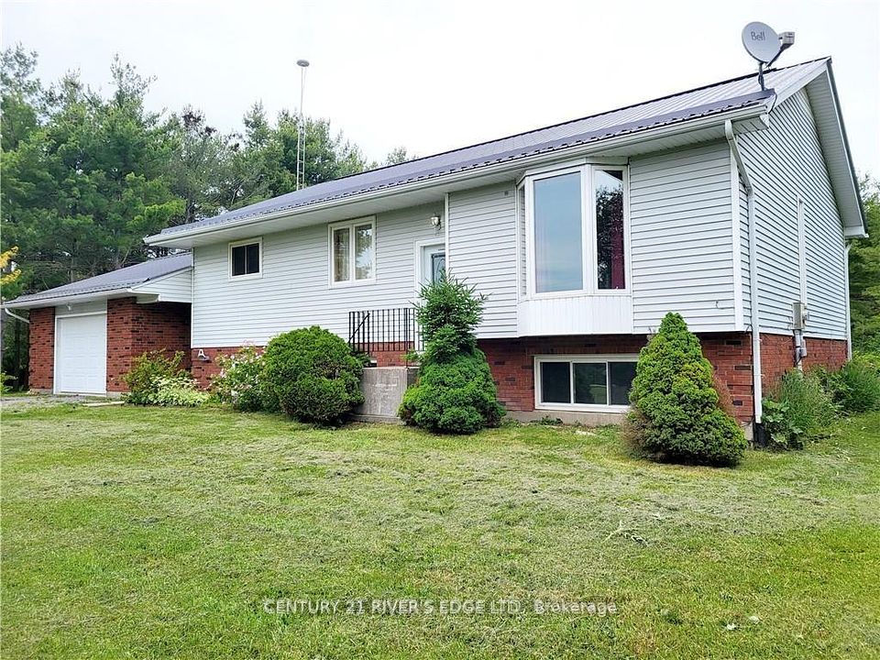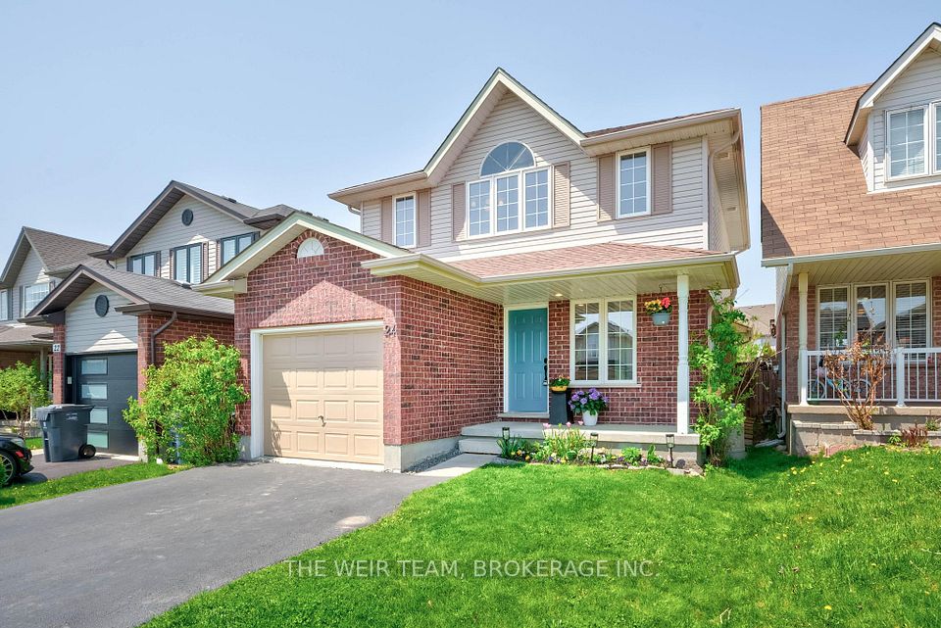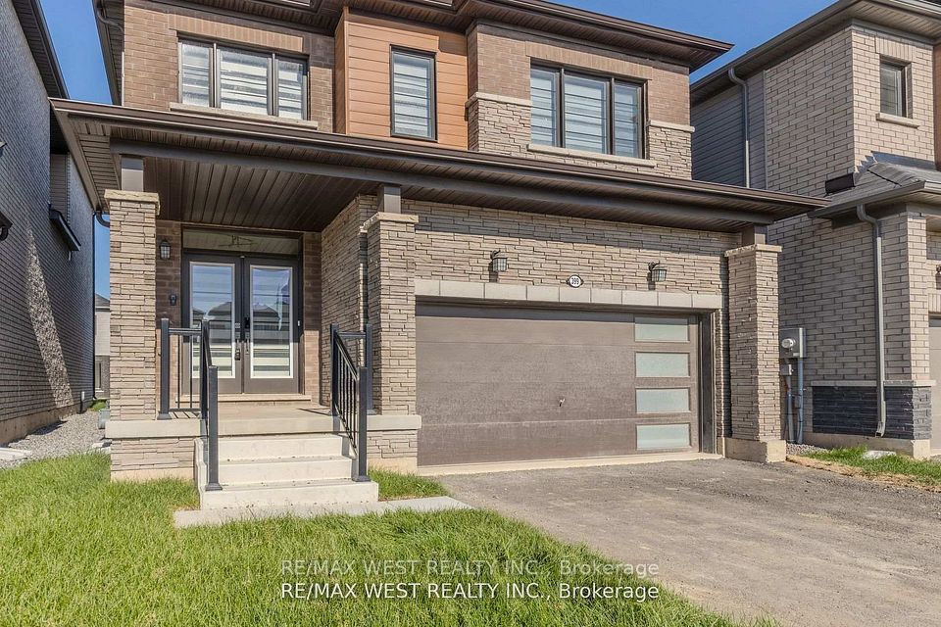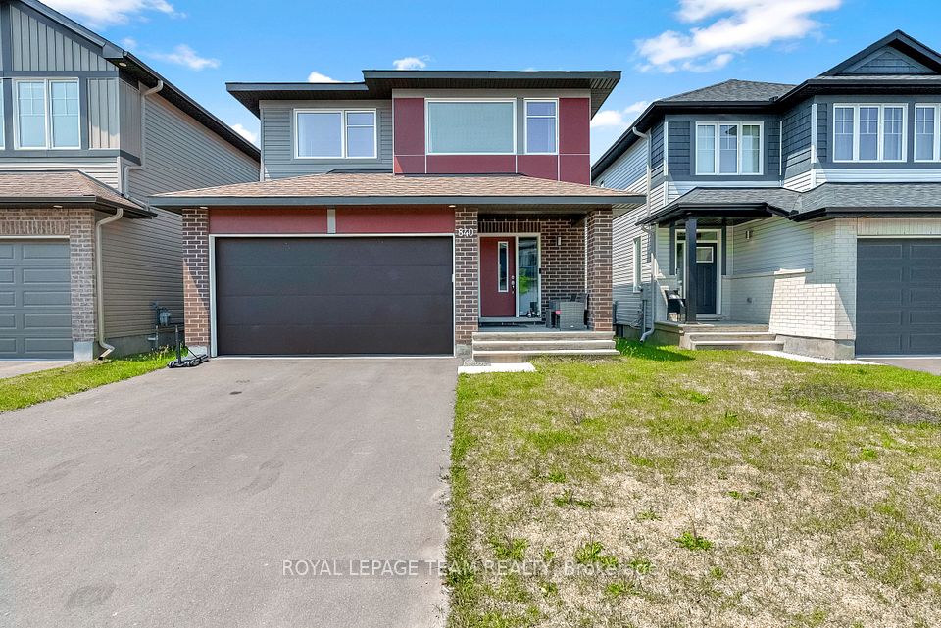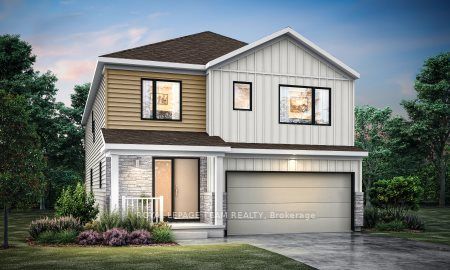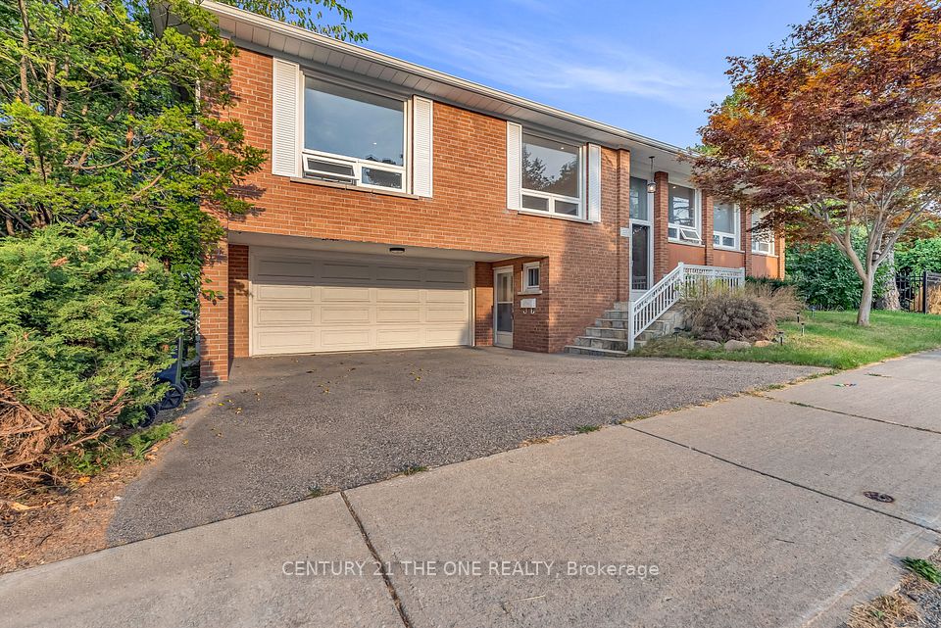
$849,900
852 Manchester Road, London North, ON N6H 4J9
Virtual Tours
Price Comparison
Property Description
Property type
Detached
Lot size
N/A
Style
2-Storey
Approx. Area
N/A
Room Information
| Room Type | Dimension (length x width) | Features | Level |
|---|---|---|---|
| Foyer | 3.68 x 3.11 m | N/A | Main |
| Kitchen | 3.28 x 4.12 m | N/A | Main |
| Living Room | 4.17 x 6.36 m | Fireplace | Main |
| Dining Room | 3.29 x 3.32 m | N/A | Main |
About 852 Manchester Road
Welcome to Old Hunt Club. You will love this extra large treed 130 ft. by 100 ft. lot. fronting on Manchester Rd and boasting a large double drive giving access to a heated double garage off Hunt Club Drive. This stately home has been up dated throughout the past 40 years with featuring a maple kitchen with floor to ceiling cupboards and granite counter tops. The living room has a gas log fireplace, a large picture window overlooking the mature treed gardens while the dining room overlooks the rear perennial garden. The family room features a floor to ceiling cherry wood fireplace with an electric insert, built-in cherry wood bookshelves while overlooking a patio with a built-in BBQ and steps leading down to a flagstone pathway. Other updates include windows, roof and tankless hot water on demand heat, two in wall mount air conditioning units just to mention a few and back yard lower level grade entrance. Old Hunt Club is central to high schools, elementary schools and french-emersion. Close to all conveniences and recreational facilities such as golf and skiing it is a first choice family location for many London residences. View the pictures and enjoy the virtual tour.
Home Overview
Last updated
Jun 8
Virtual tour
None
Basement information
Partially Finished
Building size
--
Status
In-Active
Property sub type
Detached
Maintenance fee
$N/A
Year built
--
Additional Details
MORTGAGE INFO
ESTIMATED PAYMENT
Location
Some information about this property - Manchester Road

Book a Showing
Find your dream home ✨
I agree to receive marketing and customer service calls and text messages from homepapa. Consent is not a condition of purchase. Msg/data rates may apply. Msg frequency varies. Reply STOP to unsubscribe. Privacy Policy & Terms of Service.






