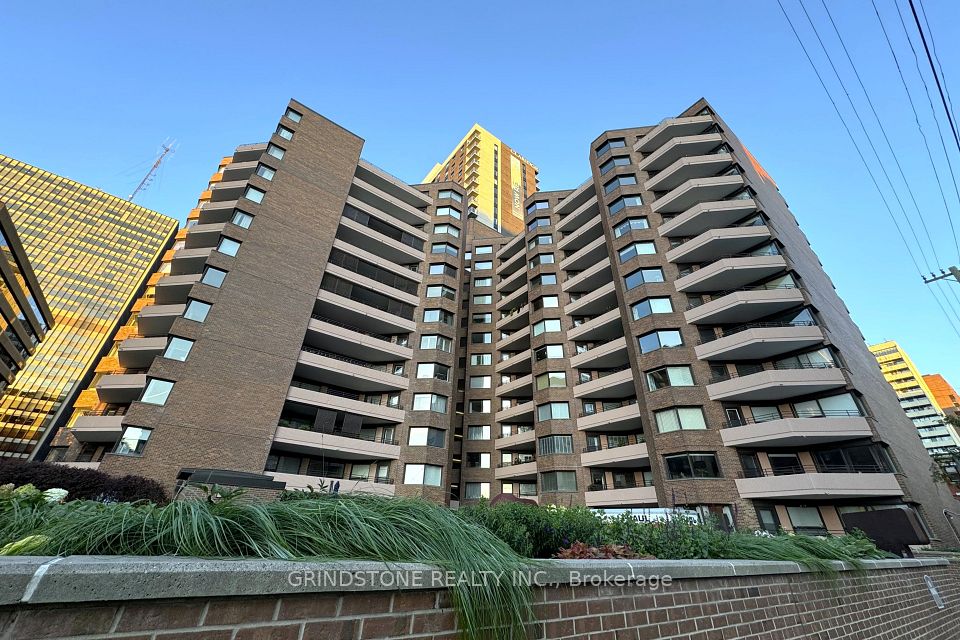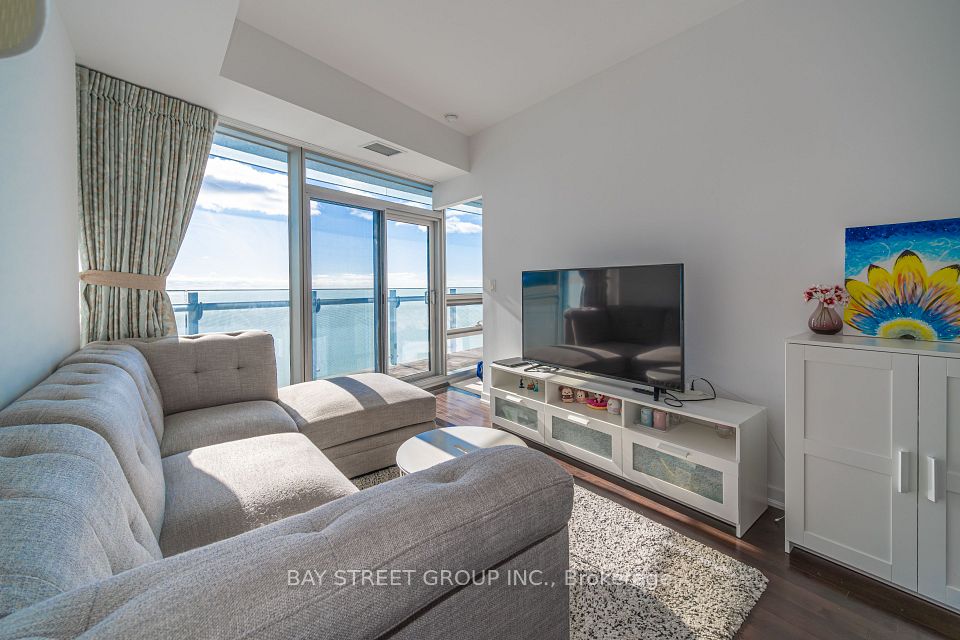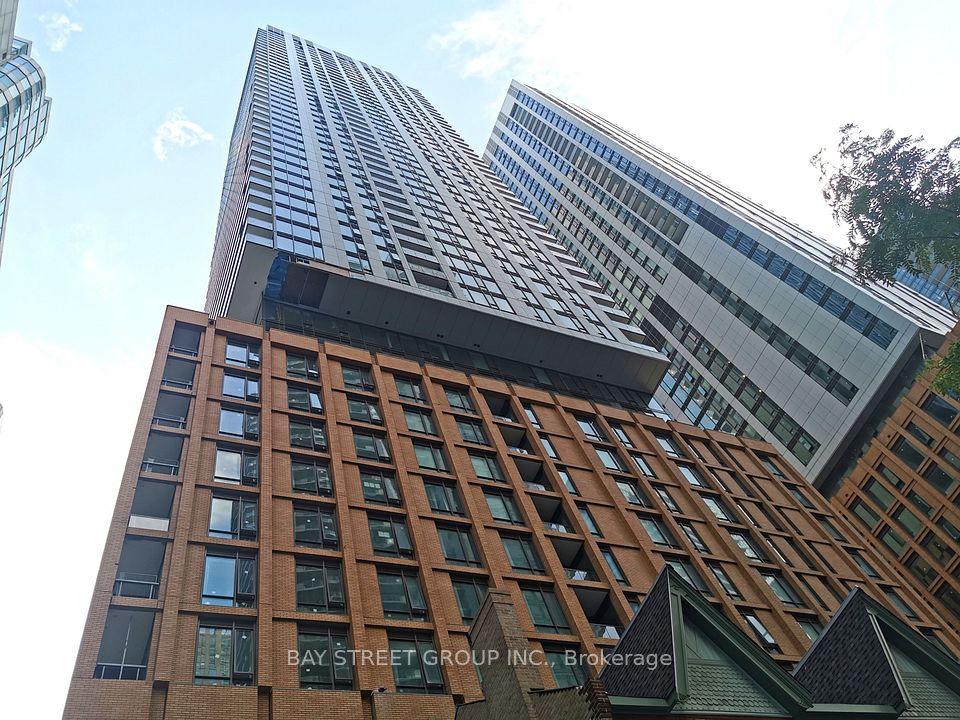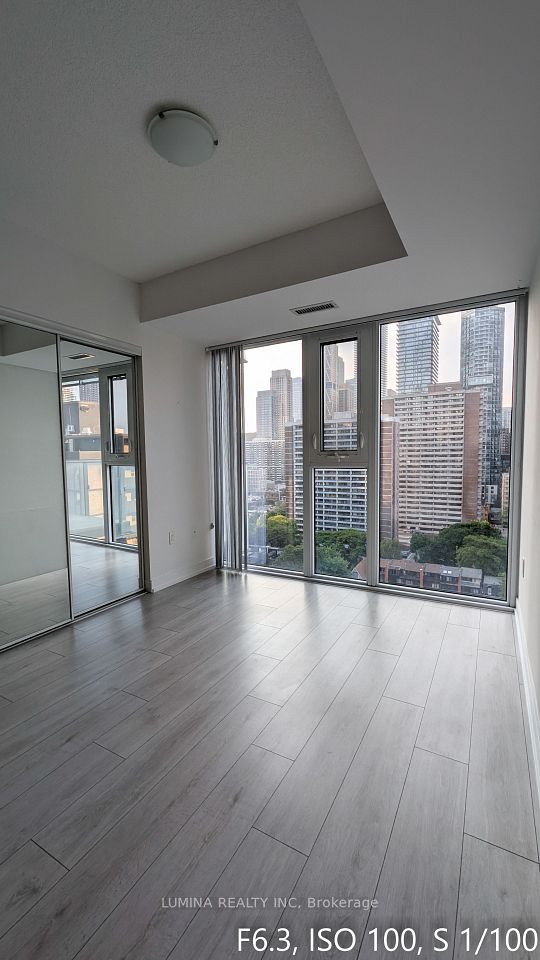
$599,000
85 Wood Street, Toronto C08, ON M4Y 0E8
Virtual Tours
Price Comparison
Property Description
Property type
Condo Apartment
Lot size
N/A
Style
Multi-Level
Approx. Area
N/A
Room Information
| Room Type | Dimension (length x width) | Features | Level |
|---|---|---|---|
| Living Room | 4 x 3 m | N/A | Main |
| Kitchen | 3.5 x 3 m | N/A | Main |
| Dining Room | 3 x 3 m | N/A | Main |
| Bedroom | 3.5 x 3 m | N/A | Main |
About 85 Wood Street
Welcome to Axis Condos an iconic residence in the heart of downtown Toronto! This bright and modern 1-bedroom + den unit on the 21st floor offers stunning unobstructed city views, floor-to-ceiling windows, and a functional open-concept layout. The sleek kitchen features integrated appliances, quartz countertops, and a stylish backsplash. Spacious den can be used as a home office or second bedroom. Steps to College Subway Station, Toronto Metropolitan University, U of T, hospitals, Eaton Centre, grocery stores, and top restaurants. World-class amenities include 24-hr concierge, rooftop terrace, fully equipped fitness centre, business co-working space, guest suites, and more. Ideal for investors or end-users looking to live in one of Toronto's most vibrant neighbourhoods.
Home Overview
Last updated
May 5
Virtual tour
None
Basement information
None
Building size
--
Status
In-Active
Property sub type
Condo Apartment
Maintenance fee
$374.86
Year built
--
Additional Details
MORTGAGE INFO
ESTIMATED PAYMENT
Location
Some information about this property - Wood Street

Book a Showing
Find your dream home ✨
I agree to receive marketing and customer service calls and text messages from homepapa. Consent is not a condition of purchase. Msg/data rates may apply. Msg frequency varies. Reply STOP to unsubscribe. Privacy Policy & Terms of Service.












