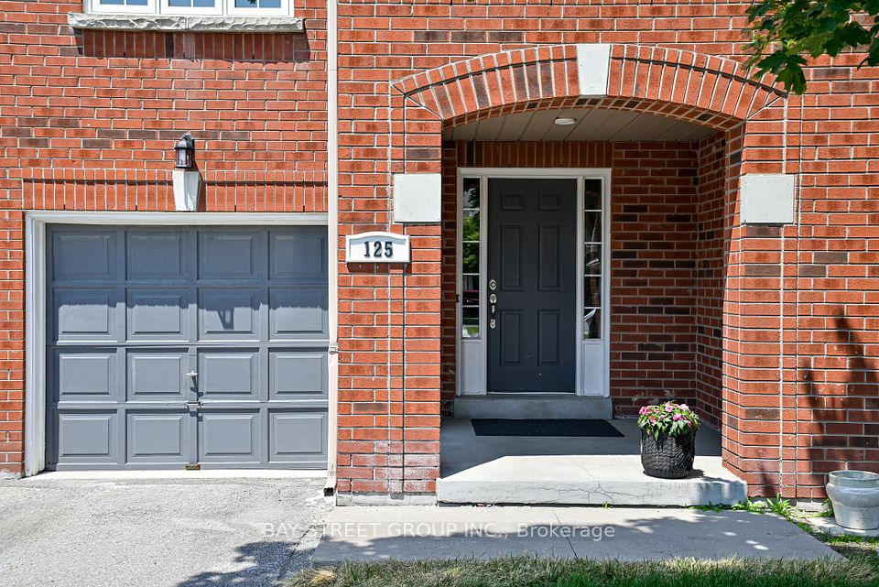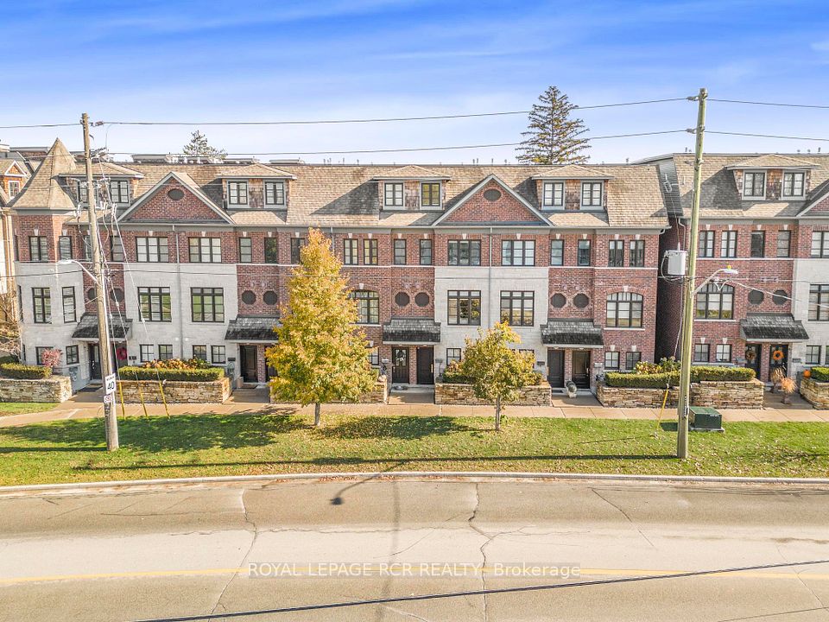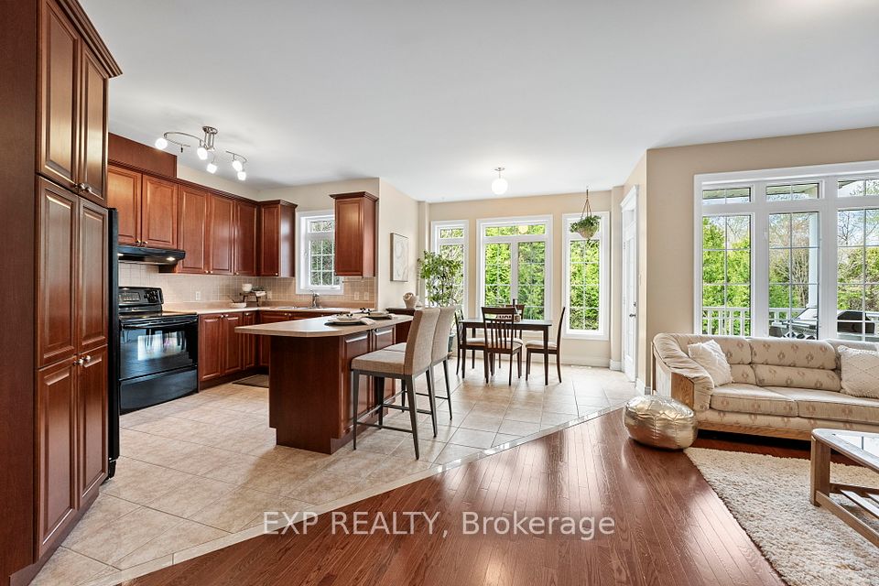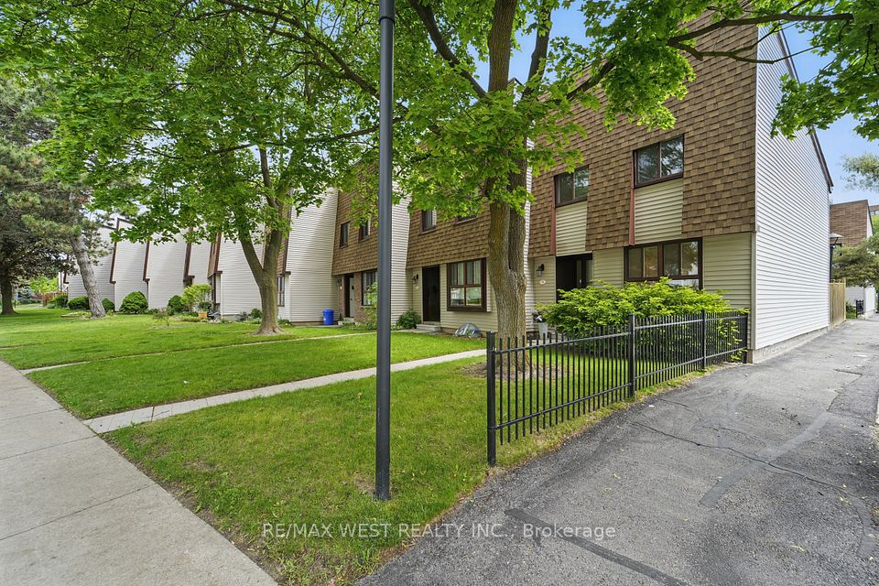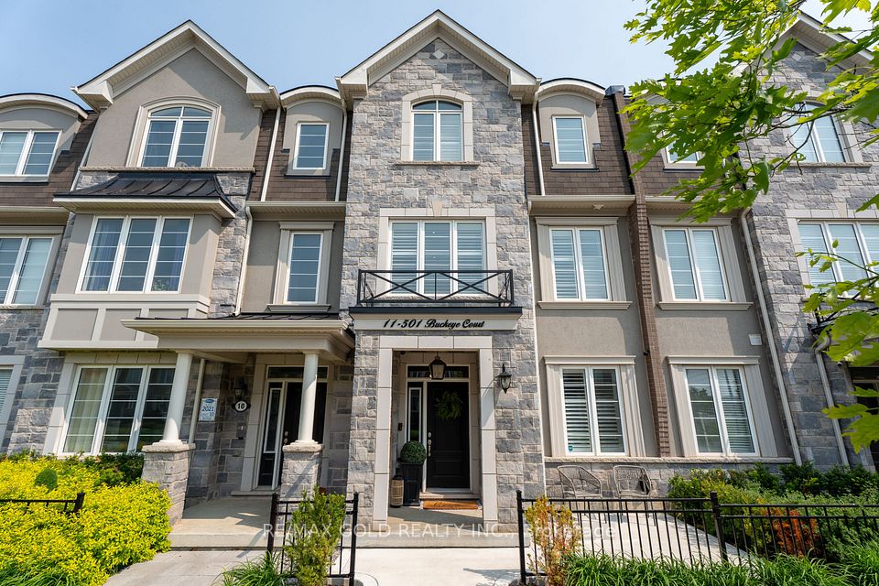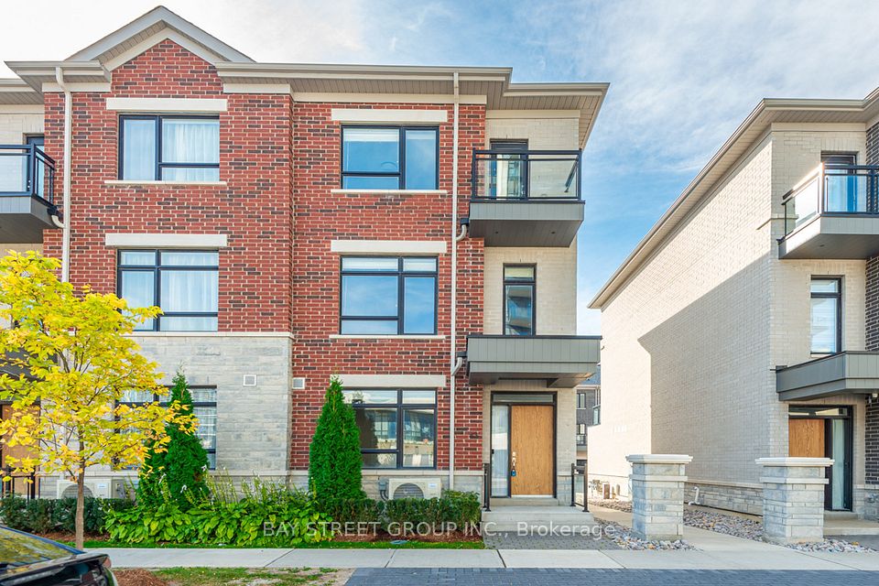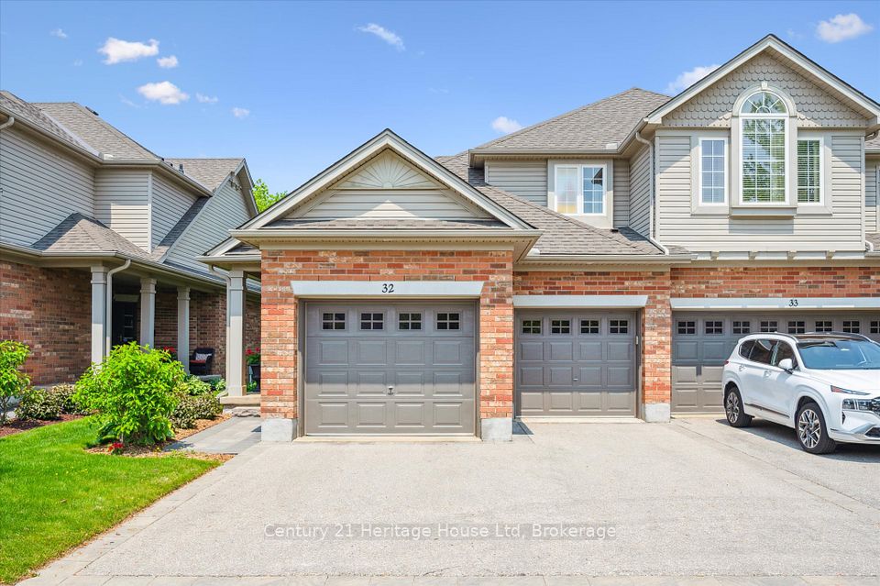
$1,395,000
85 Wood Street, Toronto C08, ON M4Y 0E8
Price Comparison
Property Description
Property type
Condo Townhouse
Lot size
N/A
Style
2-Storey
Approx. Area
N/A
Room Information
| Room Type | Dimension (length x width) | Features | Level |
|---|---|---|---|
| Living Room | 7.12 x 3.28 m | Open Concept, Hardwood Floor, Picture Window | Main |
| Dining Room | 7.12 x 3.28 m | Combined w/Living, Picture Window | Main |
| Kitchen | 3.92 x 2.2 m | B/I Appliances, Open Concept, Hardwood Floor | Main |
| Primary Bedroom | 3.32 x 4.17 m | Ensuite Bath, Double Closet, Hardwood Floor | Second |
About 85 Wood Street
Skip The Elevator And Live Street Level At This Never-Before-Offered End Unit Townhome At Axis Residences. With Only A Handful Of Ground-Level Townhomes In The Building, This Thoughtfully Designed 3+1 Bedroom Layout Has A Den That Functions As A Fourth Bedroom And Three Bathrooms, Including A Main Floor Powder Room And Primary Ensuite. This Home Is Perfect For Upsizers, Downsizers, Or Investors. The Open-Concept Main Floor Boasts Bright Living And Dining Areas, A Sleek Kitchen With Integrated Appliances, And A Wall Of Windows. Upstairs, Enjoy Generous Bedrooms, Including A Primary Suite With Floor-To-Ceiling Windows. Building Perks Include A Rooftop Patio, State-Of-The-Art Gym, Guest Suites, And A Business Centre. Includes Parking And Storage Locker. Prime Location Steps To College Subway Station On The Yonge Line, Five Minutes To The Financial District, TMU, U Of T, And A Wide Array Of Shopping, Cafes, And Entertainment. An Incredible Opportunity To Own A Unique Townhouse In The Downtown Core At Exceptional Value!
Home Overview
Last updated
May 7
Virtual tour
None
Basement information
None
Building size
--
Status
In-Active
Property sub type
Condo Townhouse
Maintenance fee
$594.92
Year built
--
Additional Details
MORTGAGE INFO
ESTIMATED PAYMENT
Location
Some information about this property - Wood Street

Book a Showing
Find your dream home ✨
I agree to receive marketing and customer service calls and text messages from homepapa. Consent is not a condition of purchase. Msg/data rates may apply. Msg frequency varies. Reply STOP to unsubscribe. Privacy Policy & Terms of Service.






