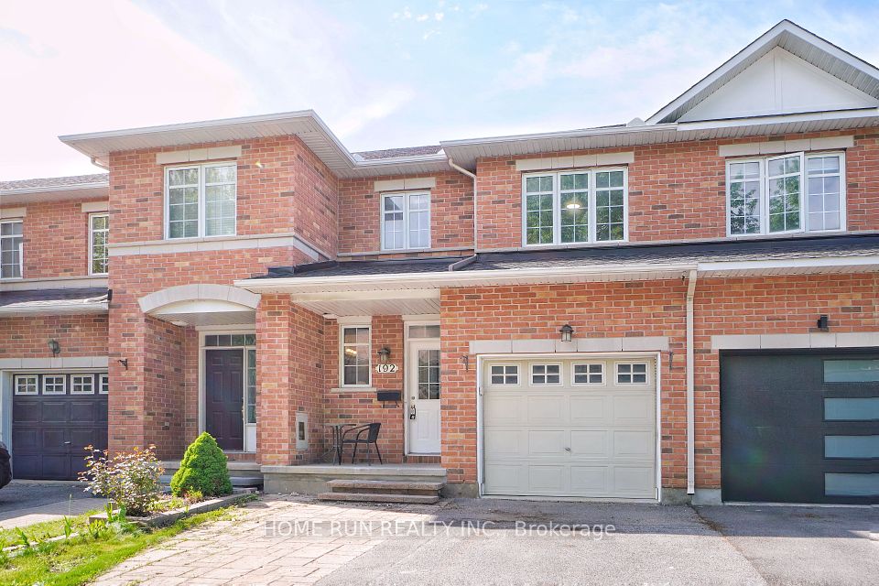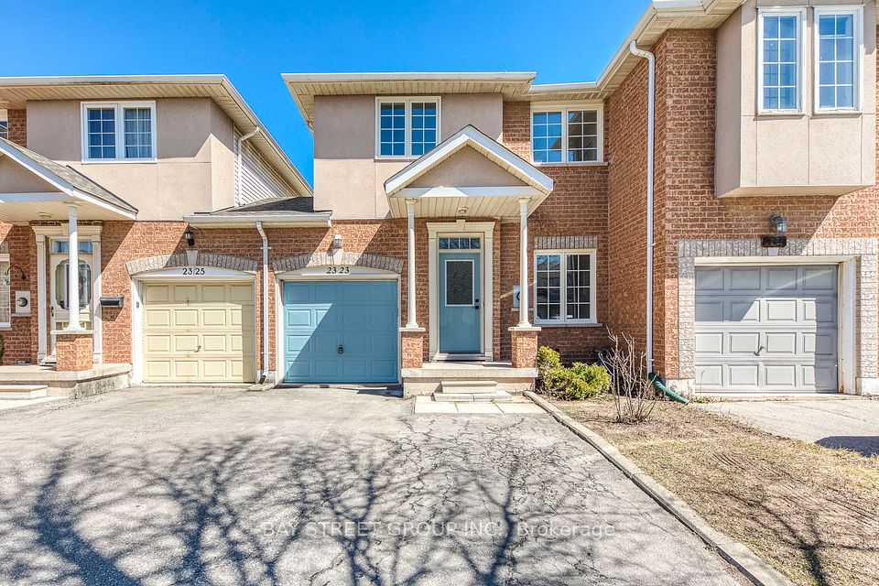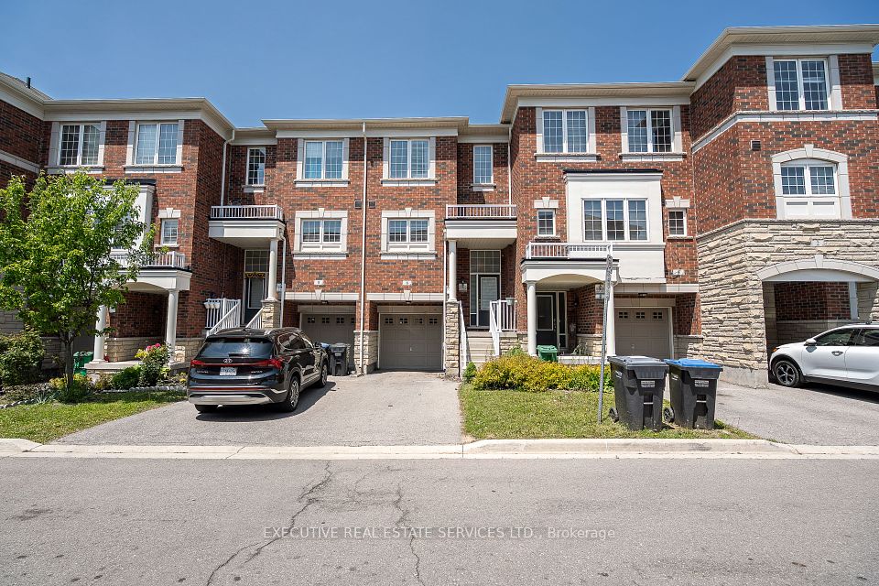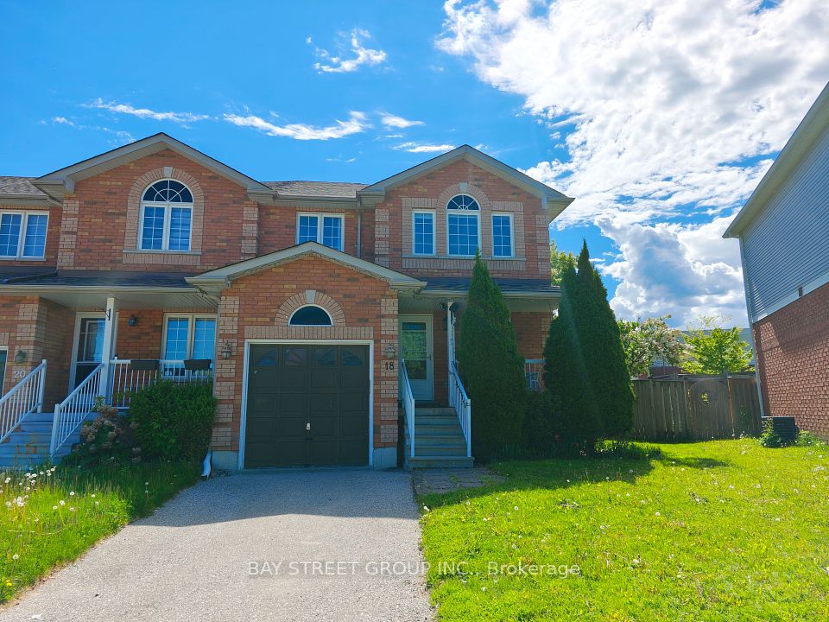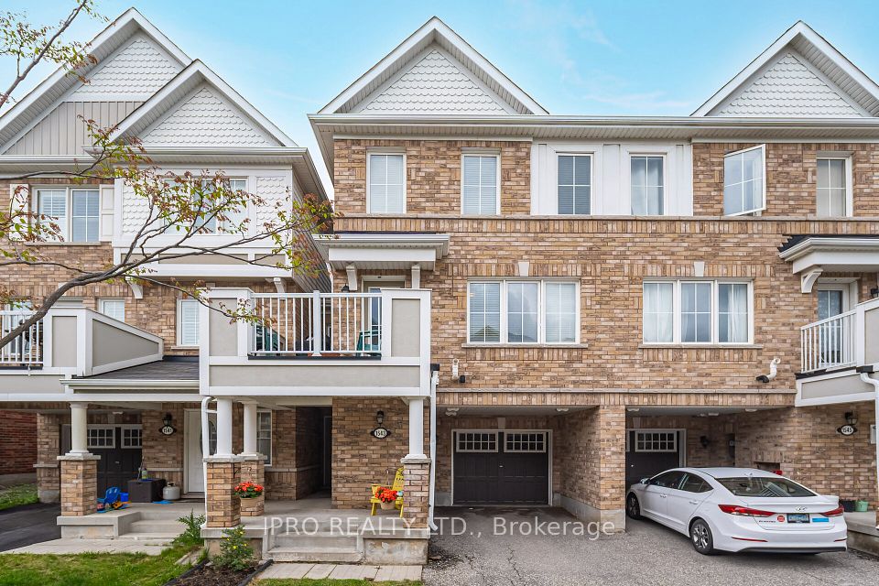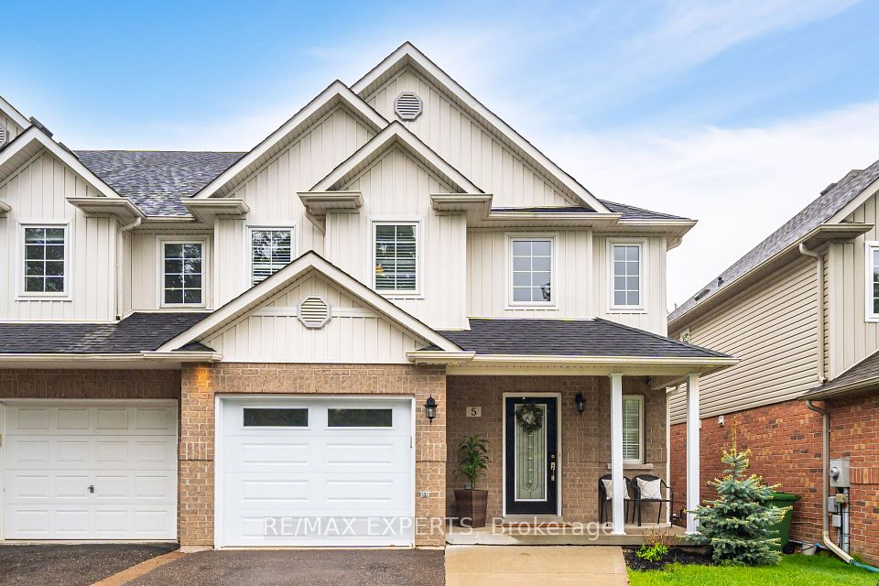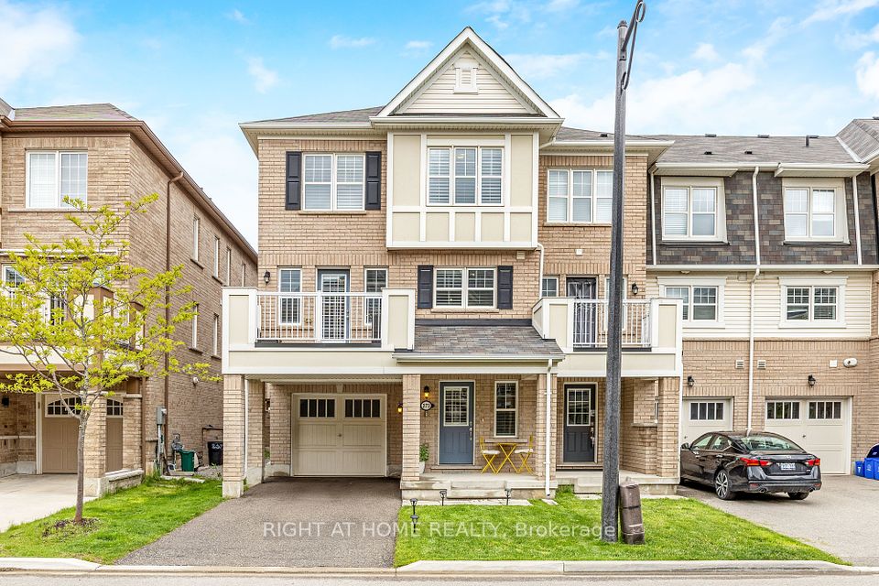
$649,900
85 Tunks Lane, Middlesex Centre, ON N0L 1R0
Virtual Tours
Price Comparison
Property Description
Property type
Att/Row/Townhouse
Lot size
N/A
Style
2-Storey
Approx. Area
N/A
Room Information
| Room Type | Dimension (length x width) | Features | Level |
|---|---|---|---|
| Bedroom 3 | 3.17 x 2.87 m | N/A | Second |
| Kitchen | 3.14 x 2.74 m | N/A | Main |
| Dining Room | 4.3 x 2.47 m | N/A | Main |
| Great Room | 4.69 x 3.05 m | N/A | Main |
About 85 Tunks Lane
Stunning new development in Kilworth. This home is located behind the community center and beside the shopping plaza. Contemporary design for modern living with modern finishes throughout. This community has been designed with ample green space and modern living for the modern family. features quartz counters and hard floors throughout. Full brick front exterior exemplify the extra detail the developer has put in the design and planning of this community. These towns are in one of London's fastest growing suburbs. Great amenities close to 402 HWY.
Home Overview
Last updated
Dec 5, 2024
Virtual tour
None
Basement information
Unfinished
Building size
--
Status
In-Active
Property sub type
Att/Row/Townhouse
Maintenance fee
$N/A
Year built
--
Additional Details
MORTGAGE INFO
ESTIMATED PAYMENT
Location
Some information about this property - Tunks Lane

Book a Showing
Find your dream home ✨
I agree to receive marketing and customer service calls and text messages from homepapa. Consent is not a condition of purchase. Msg/data rates may apply. Msg frequency varies. Reply STOP to unsubscribe. Privacy Policy & Terms of Service.






