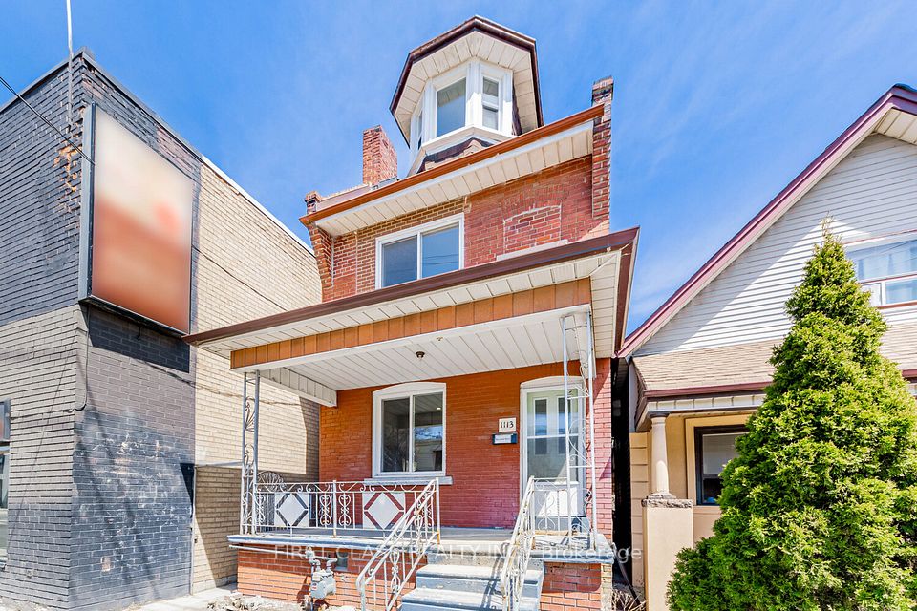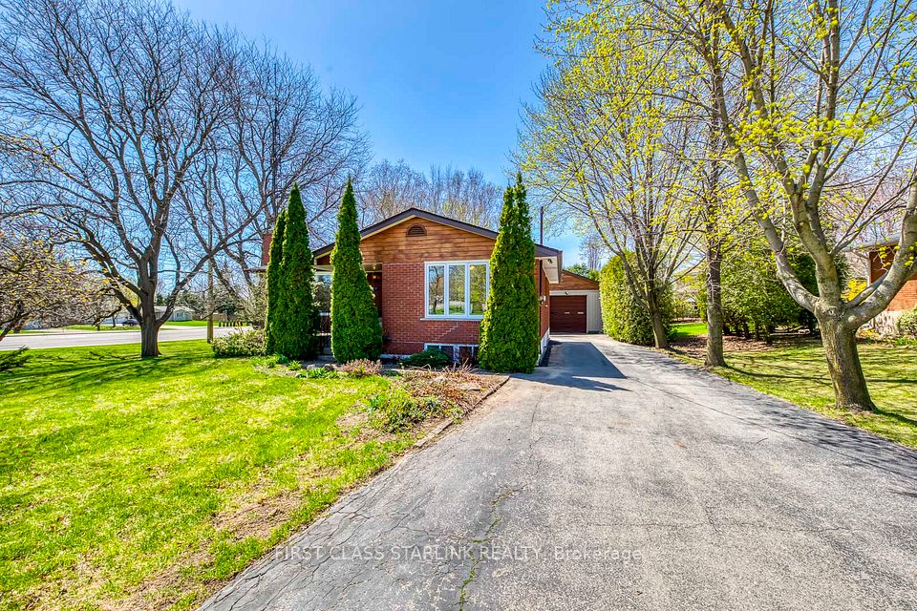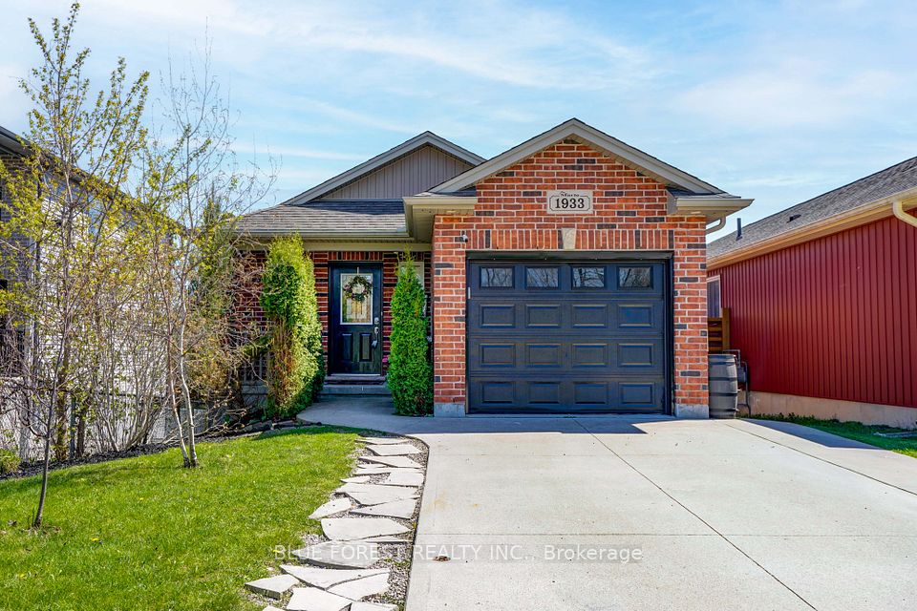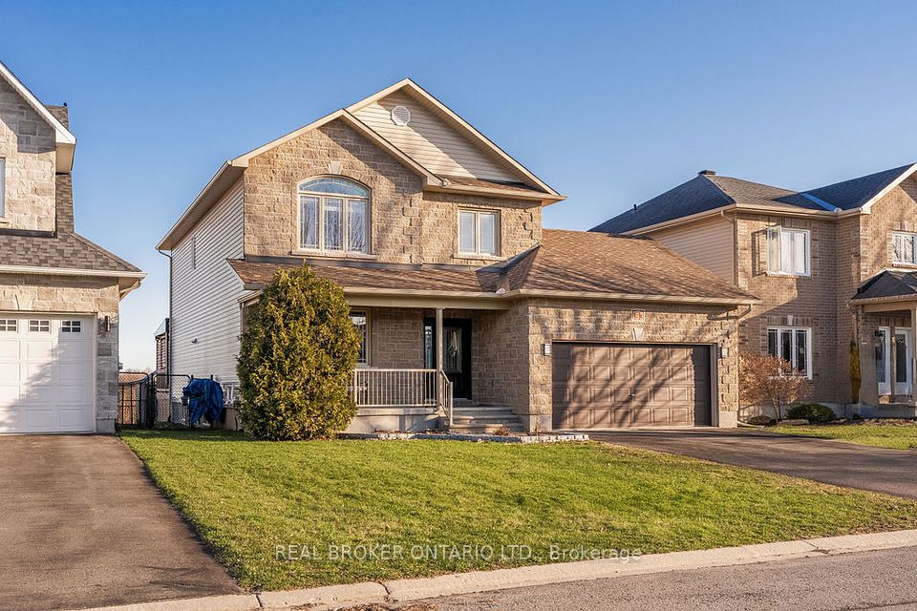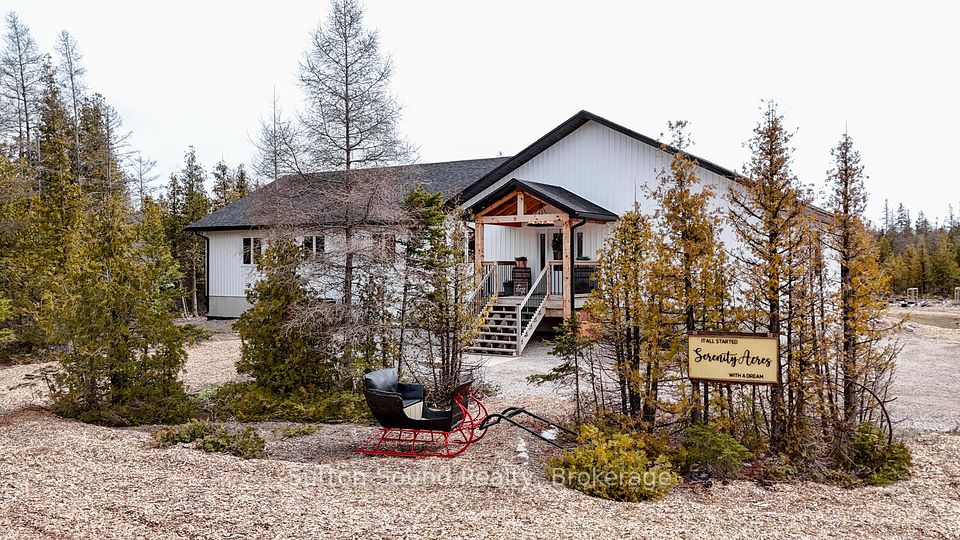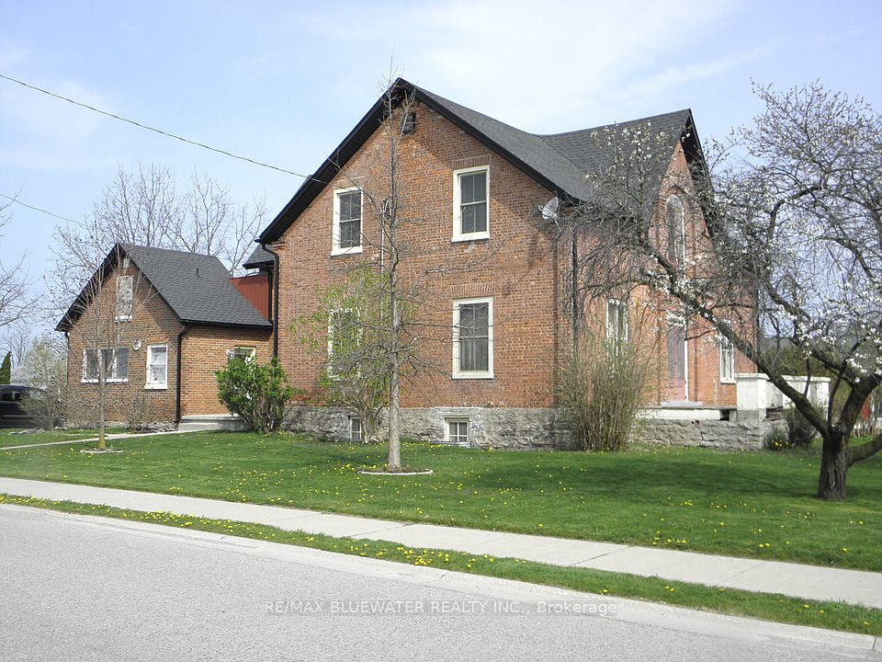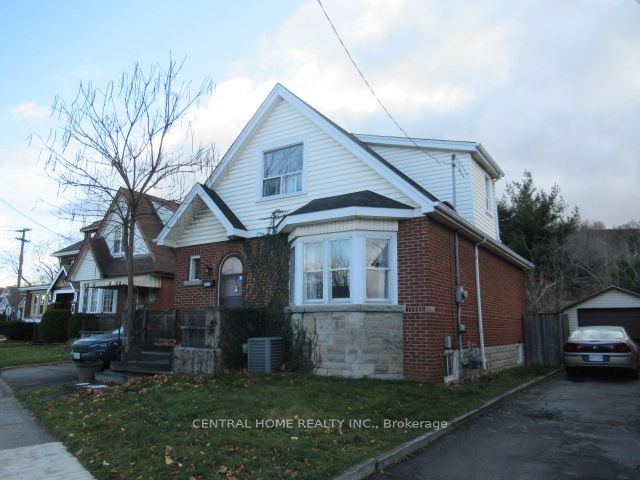$799,000
85 Summer Breeze Drive, Prince Edward County, ON K0K 1L0
Price Comparison
Property Description
Property type
Detached
Lot size
N/A
Style
2-Storey
Approx. Area
N/A
Room Information
| Room Type | Dimension (length x width) | Features | Level |
|---|---|---|---|
| Living Room | 3.96 x 5.18 m | Hardwood Floor, Gas Fireplace, Large Window | Main |
| Dining Room | 3.53 x 3.96 m | Hardwood Floor, Large Window | Main |
| Kitchen | 2.74 x 4.27 m | Ceramic Floor, Marble Counter, Backsplash | Main |
| Breakfast | 2.98 x 4.27 m | Ceramic Floor, Breakfast Bar, W/O To Deck | Main |
About 85 Summer Breeze Drive
Welcome to this stunning 4+1 bedroom, 3 bathroom home featuring a spacious 3-car garage and over 2,600 square feet of living space. This remarkable property includes a separate office on the main floor that can easily serve as an additional bedroom. Set on an expansive lot measuring 82.02 x 198.46 feet, the home boasts 9-foot ceilings and hardwood flooring throughout the main level. The kitchen is a chef's dream, complete with marble countertops, a stylish backsplash, and a dedicated serving area. Step outside from the kitchen onto the deck, ideal for entertaining guests. The interior showcases smooth ceilings, a luxurious ensuite master bathroom with a freestanding tub and walk-in shower, and a second-floor loft featuring a walk-in linen closet and plenty of storage options, including a convenient laundry room. Enjoy the warmth of the natural gas fireplace in the main living area, bathed in natural light from the large windows. The kitchen is highlighted by a spacious marble island with a breakfast bar and sleek black stainless steel appliances. The full basement, with its 9-foot ceilings, provides additional potential. Located on a school bus route, this home is just minutes away from provincial parks, campgrounds, beaches, Weller's Bay, marinas, vineyards, and conservation areas, making it the perfect retreat.
Home Overview
Last updated
Apr 17
Virtual tour
None
Basement information
Full
Building size
--
Status
In-Active
Property sub type
Detached
Maintenance fee
$N/A
Year built
--
Additional Details
MORTGAGE INFO
ESTIMATED PAYMENT
Location
Some information about this property - Summer Breeze Drive

Book a Showing
Find your dream home ✨
I agree to receive marketing and customer service calls and text messages from homepapa. Consent is not a condition of purchase. Msg/data rates may apply. Msg frequency varies. Reply STOP to unsubscribe. Privacy Policy & Terms of Service.







