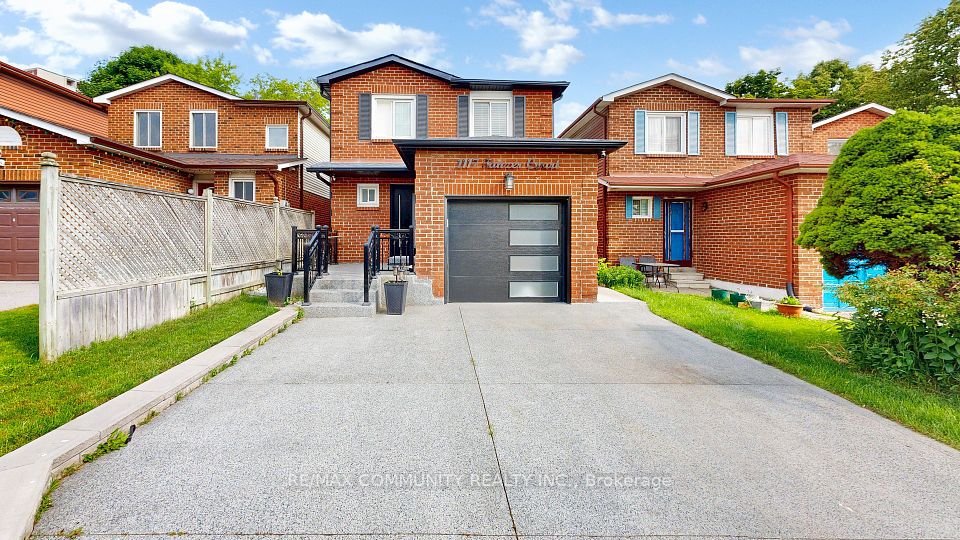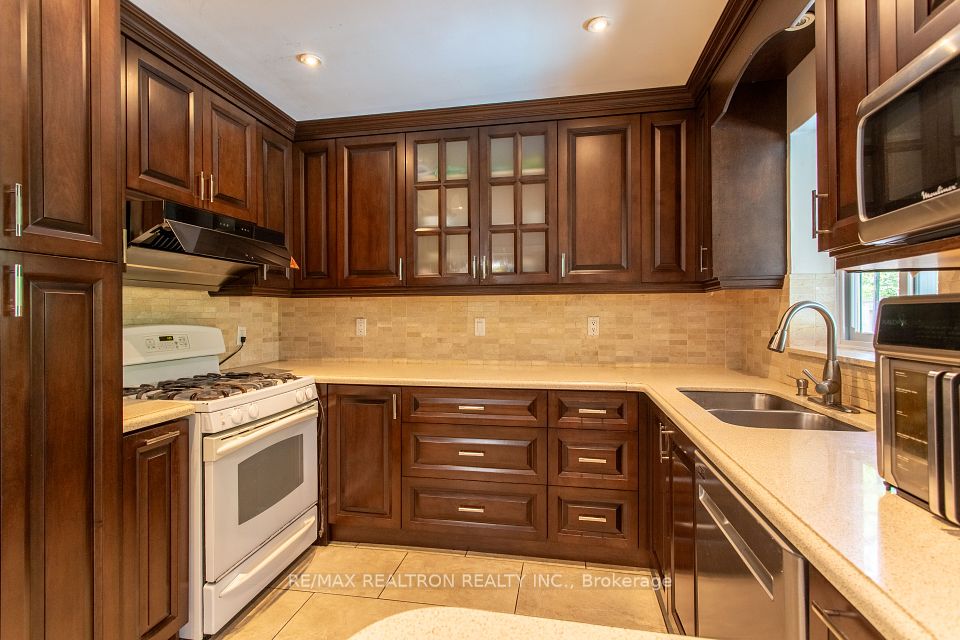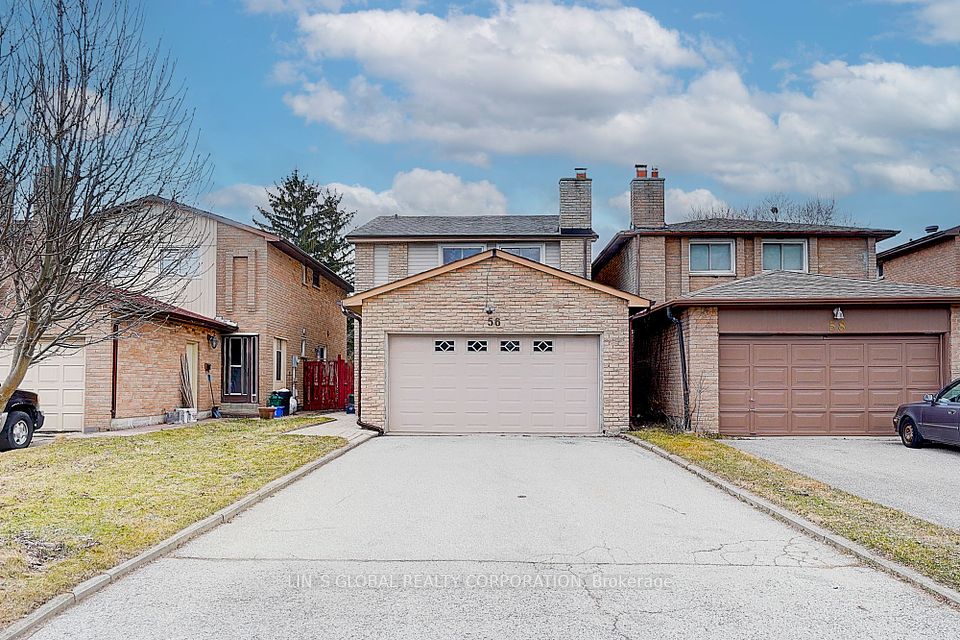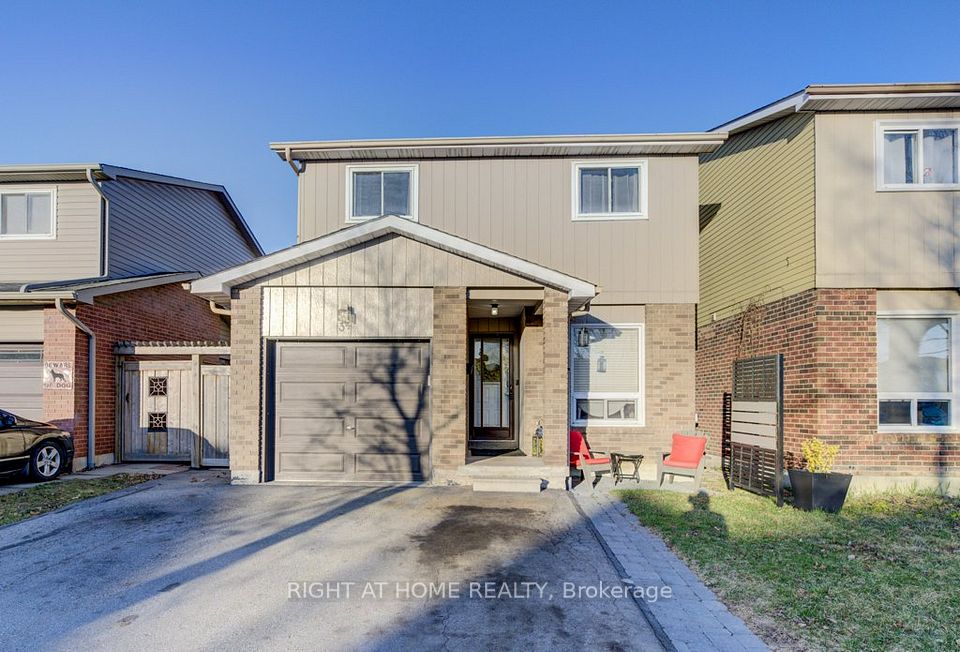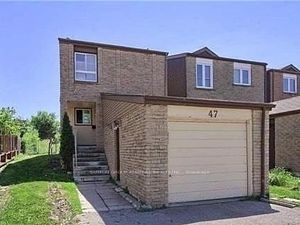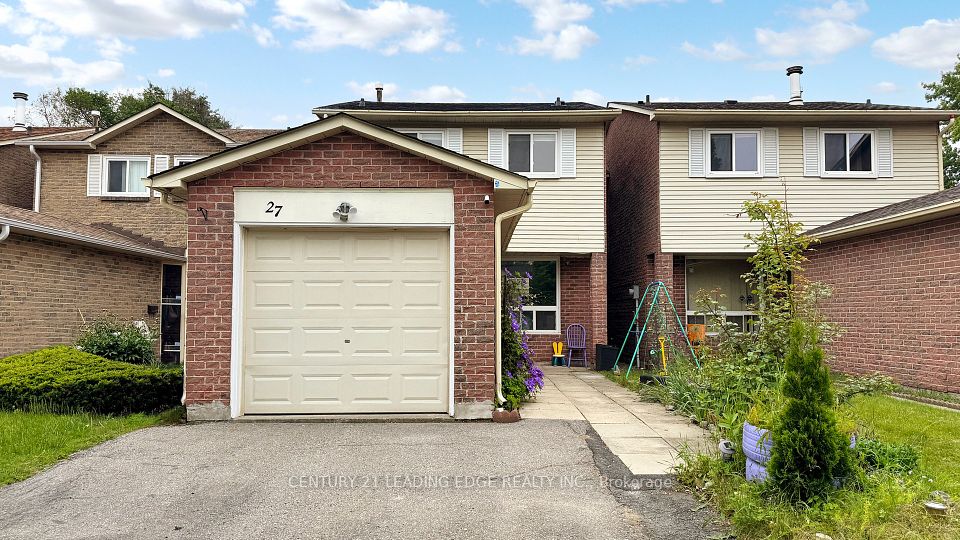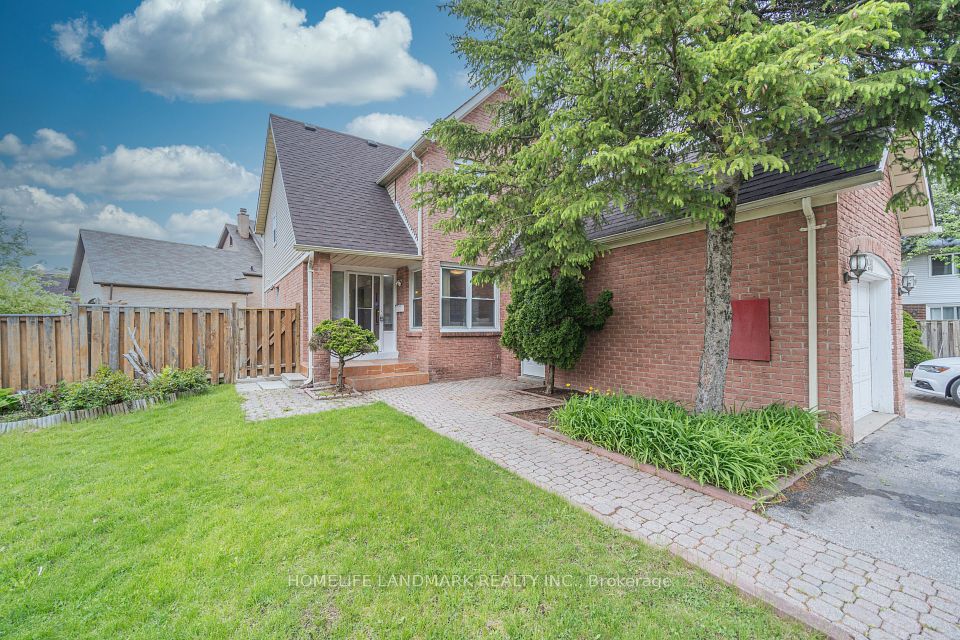
$1,199,999
85 Stather Crescent, Markham, ON L3S 2X5
Price Comparison
Property Description
Property type
Link
Lot size
N/A
Style
2-Storey
Approx. Area
N/A
Room Information
| Room Type | Dimension (length x width) | Features | Level |
|---|---|---|---|
| Living Room | 8.25 x 3.25 m | Combined w/Dining, Broadloom, Casement Windows | Ground |
| Dining Room | 8.25 x 3.23 m | Combined w/Living, Broadloom, Open Concept | Ground |
| Kitchen | 5.3 x 2.67 m | Modern Kitchen, Eat-in Kitchen, W/O To Patio | Ground |
| Bedroom | 5.46 x 2.9 m | Semi Ensuite, His and Hers Closets, Broadloom | Second |
About 85 Stather Crescent
Absolutely Stunning Gorgeous Detached Home in Milliken Mills Neighbourhood, Full Brick, Open Concept Ground Floor Layout, Quality Laminate Flooring and Marble Throughout The Main Floor, Staircase And Upstairs Hallway. Marble In Ground Floor Washroom And Full Upstairs Washrooms, Kitchen Upgrades With A Lot Of Cabinet Storage Space, Marble Top, Zebra Blinds, New Light Fixture with Strobe Light Features In Living Room, 4 Cars Parking Driveway. Fully Finished Basement With Separate Entrance, Walking Distance From High Ranking Schools, Public Transport, And Shopping. New Windows Were Put in 2017, Roof Was Replaced In 2023, and New Furnace Was Installed in 2025.
Home Overview
Last updated
16 hours ago
Virtual tour
None
Basement information
Finished, Separate Entrance
Building size
--
Status
In-Active
Property sub type
Link
Maintenance fee
$N/A
Year built
2024
Additional Details
MORTGAGE INFO
ESTIMATED PAYMENT
Location
Some information about this property - Stather Crescent

Book a Showing
Find your dream home ✨
I agree to receive marketing and customer service calls and text messages from homepapa. Consent is not a condition of purchase. Msg/data rates may apply. Msg frequency varies. Reply STOP to unsubscribe. Privacy Policy & Terms of Service.






