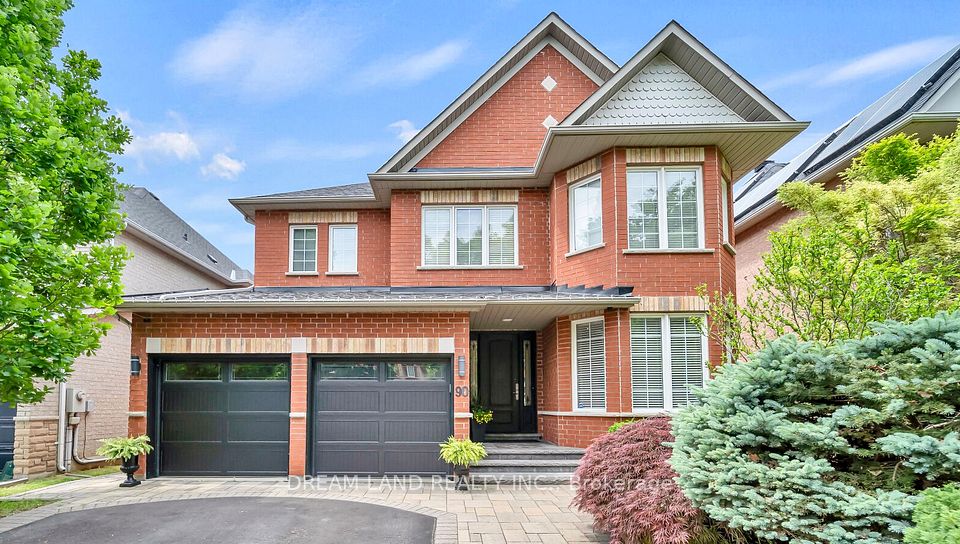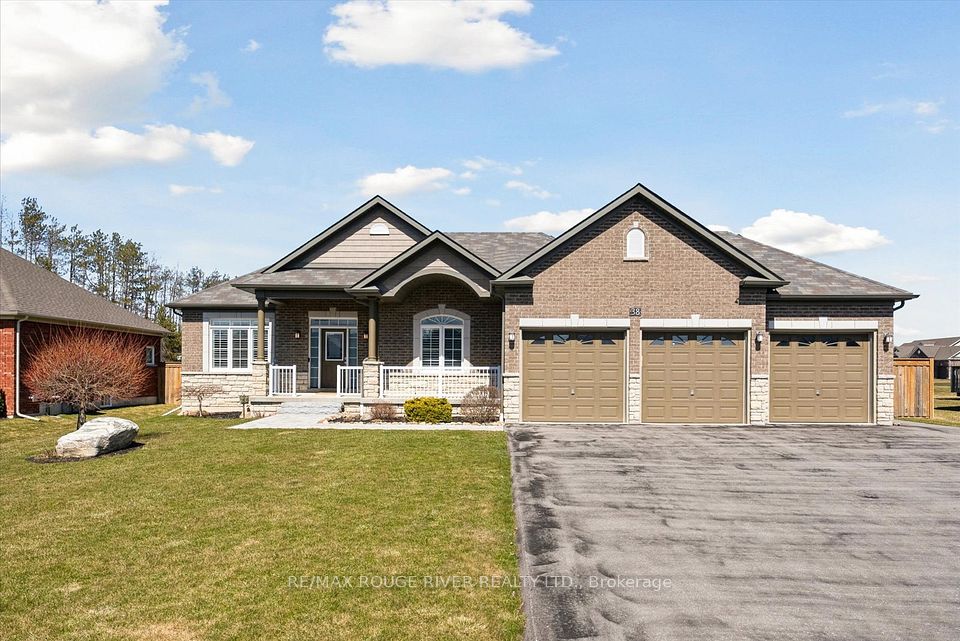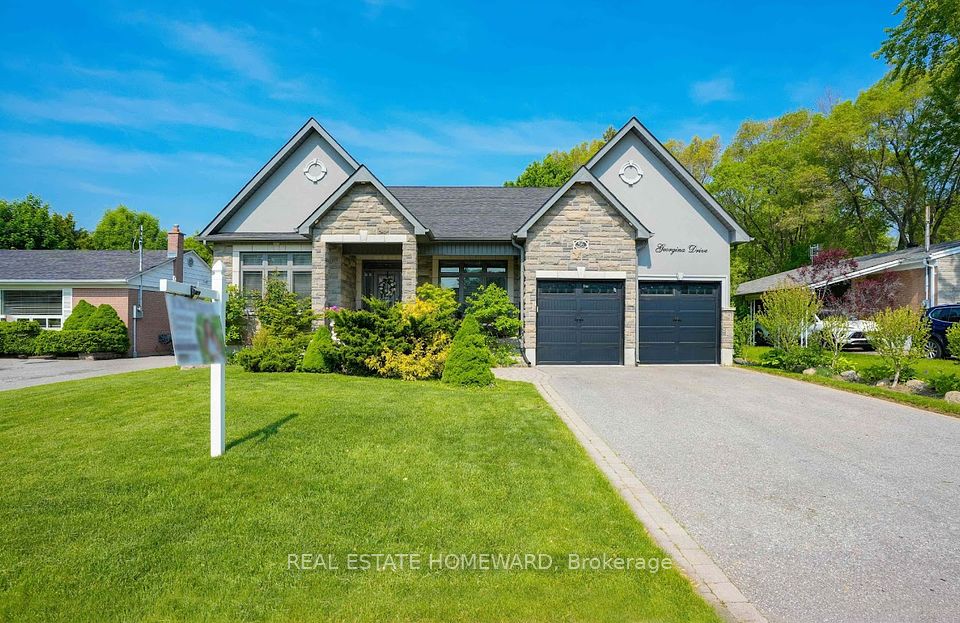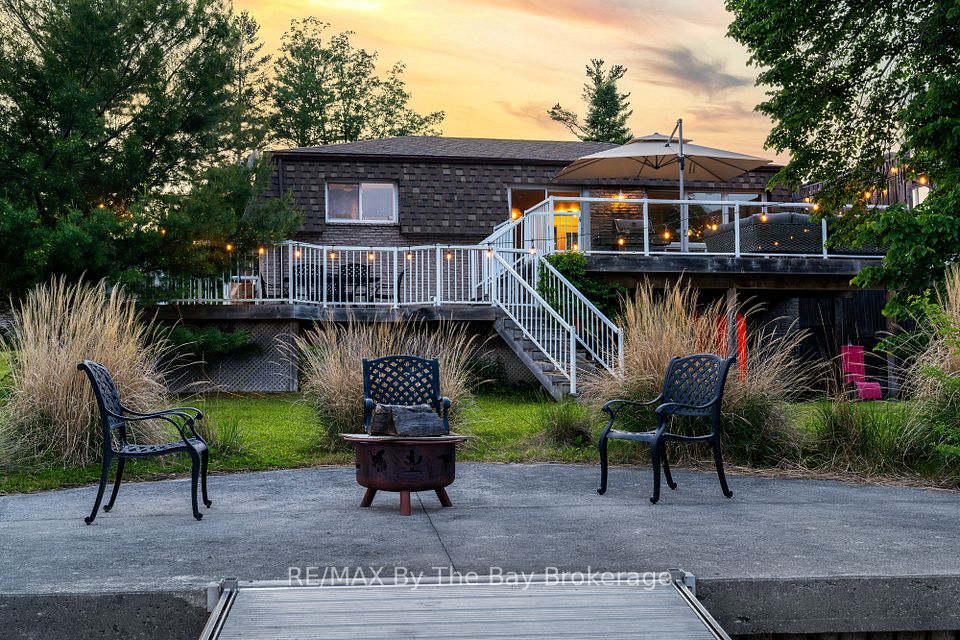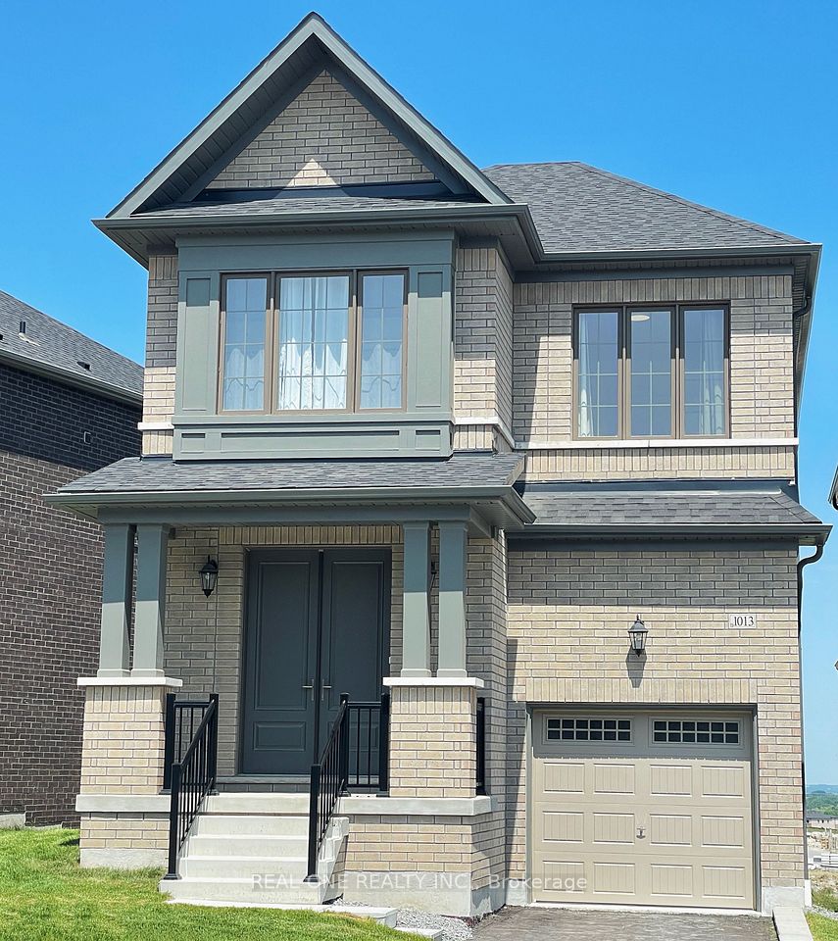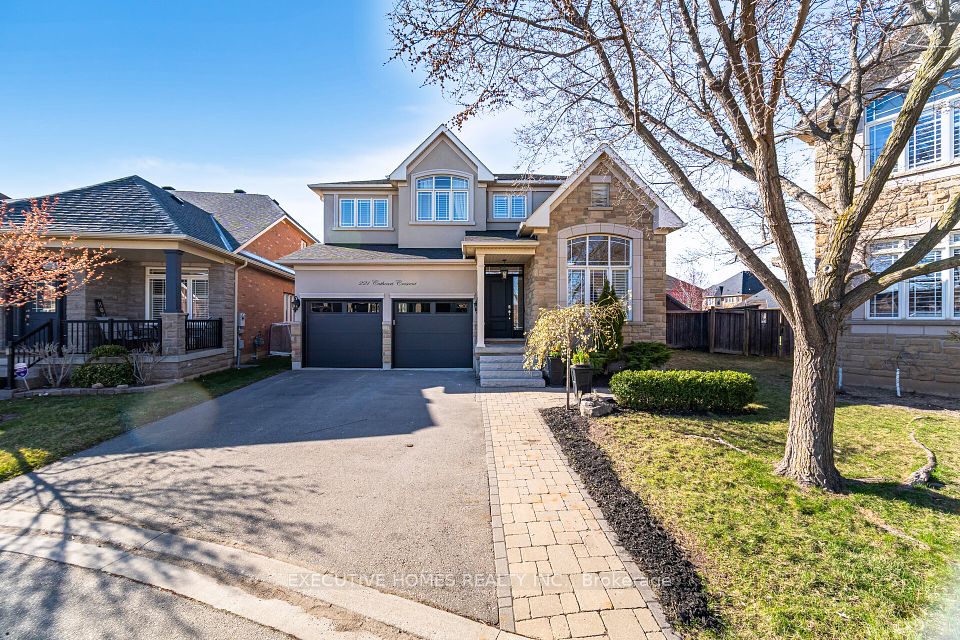
$1,698,000
85 Majestic Drive, Markham, ON L6C 2G8
Price Comparison
Property Description
Property type
Detached
Lot size
N/A
Style
2-Storey
Approx. Area
N/A
Room Information
| Room Type | Dimension (length x width) | Features | Level |
|---|---|---|---|
| Living Room | 8.84 x 3.35 m | Combined w/Dining, Laminate | Ground |
| Dining Room | 8.84 x 3.35 m | Combined w/Living | Ground |
| Kitchen | 3.048 x 2.79 m | Tile Floor | Ground |
| Breakfast | 3.66 x 2.79 m | Tile Floor, Overlooks Backyard, W/O To Deck | Ground |
About 85 Majestic Drive
Welcome to this sun-filled, 4-bedroom detached home on a premium wide corner lot in the heart of highly sought-after Berczy Village. This well-maintained home features a functional open-concept layout with spacious living and dining areas, and a bright eat-in kitchen that walks out to a large backyard deck perfect for outdoor entertaining.Upstairs, you'll find four generously sized bedrooms, including a primary suite with a walk-in closet and private ensuite. Enjoy quiet mornings on the covered front porch, and the convenience of an attached 2-car garage with direct access to the home.Located within the boundaries of top-ranked schools, including Pierre Elliott Trudeau High School, Bur Oak Secondary School, Castlemore Public School, and St. Augustine Catholic High School. Just steps to YRT bus stops with direct connections to Finch Express and GO Transit, and close to parks, trails, and everyday amenities this is the perfect family home in one of Markham's most desirable communities.
Home Overview
Last updated
3 days ago
Virtual tour
None
Basement information
Unfinished
Building size
--
Status
In-Active
Property sub type
Detached
Maintenance fee
$N/A
Year built
--
Additional Details
MORTGAGE INFO
ESTIMATED PAYMENT
Location
Some information about this property - Majestic Drive

Book a Showing
Find your dream home ✨
I agree to receive marketing and customer service calls and text messages from homepapa. Consent is not a condition of purchase. Msg/data rates may apply. Msg frequency varies. Reply STOP to unsubscribe. Privacy Policy & Terms of Service.






