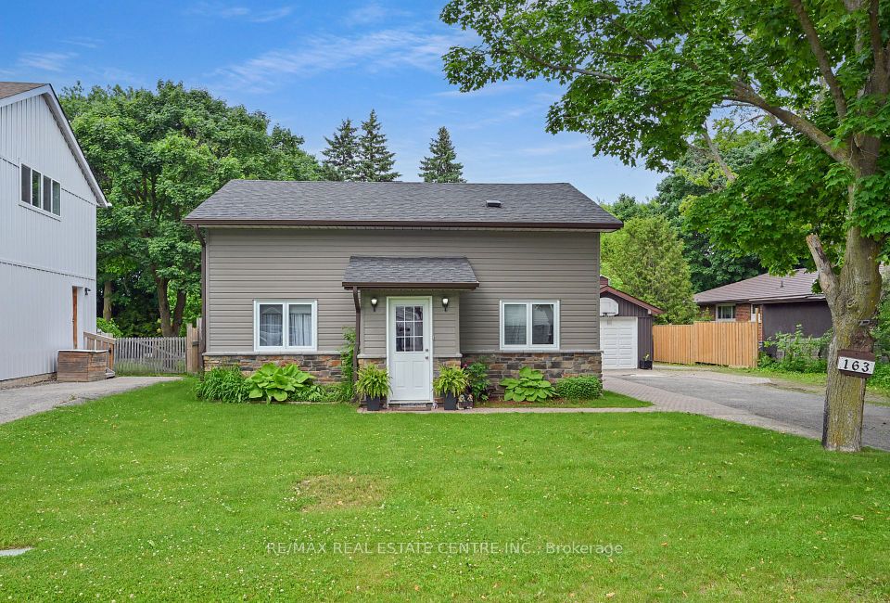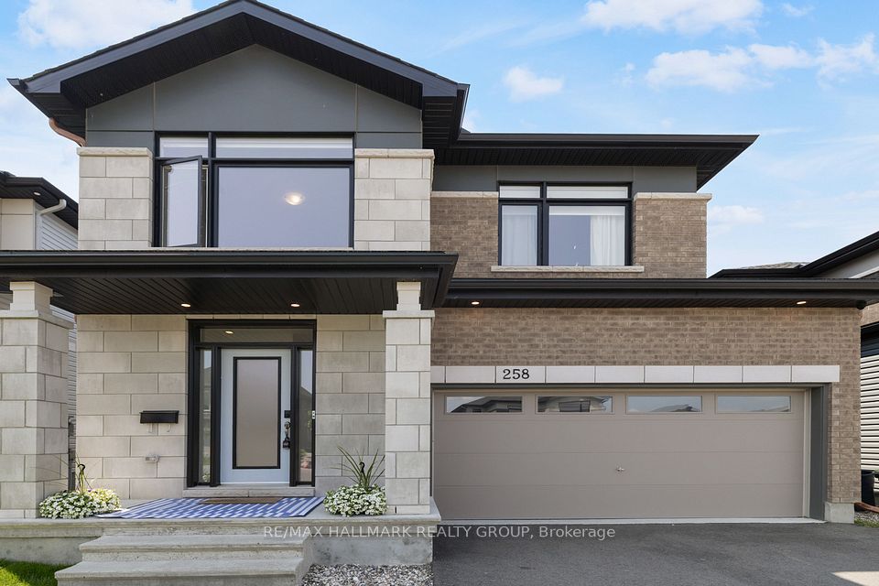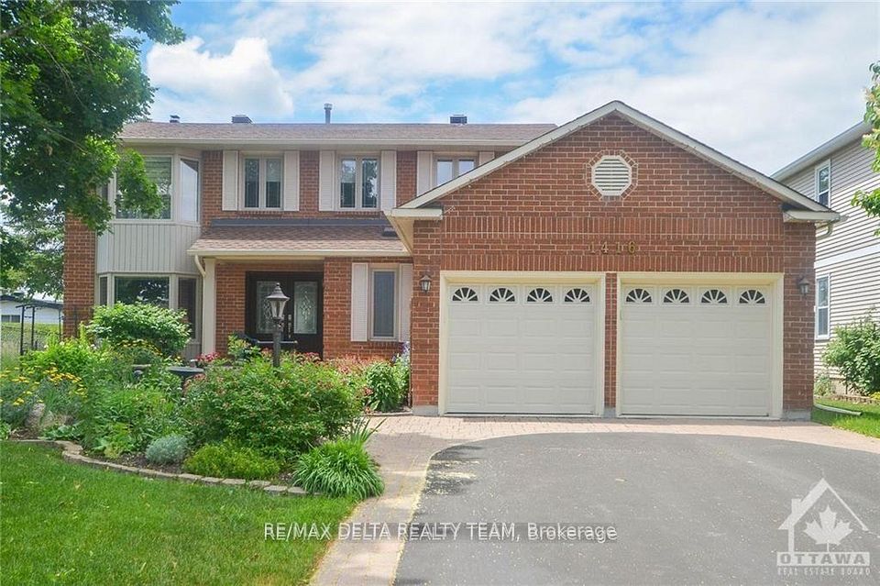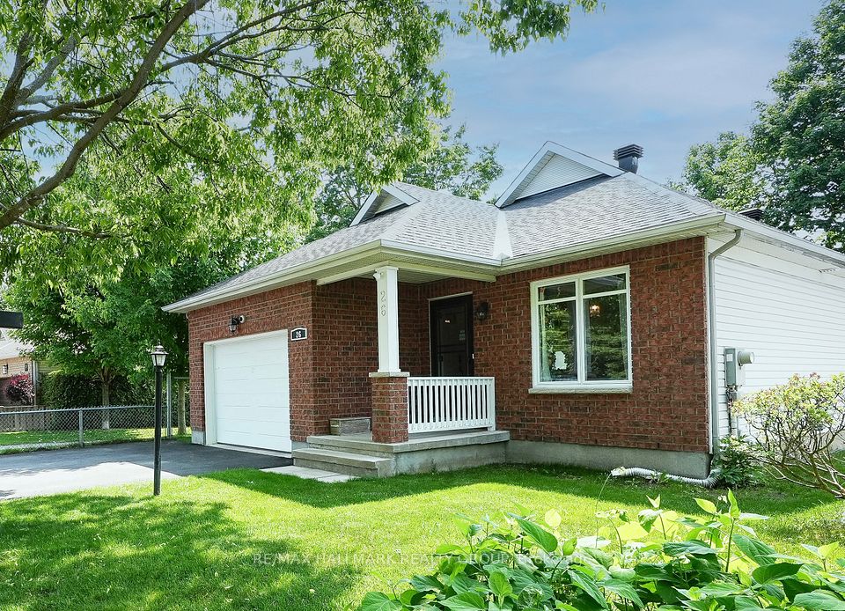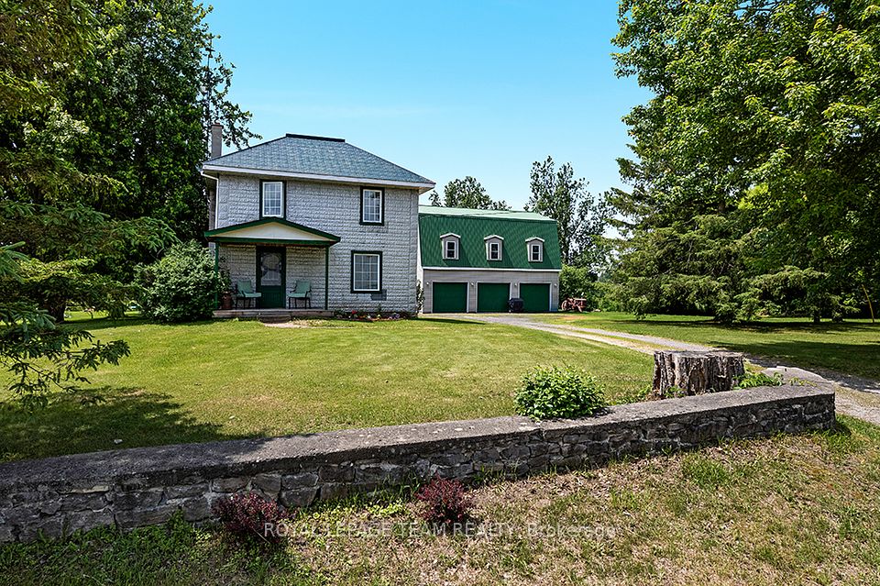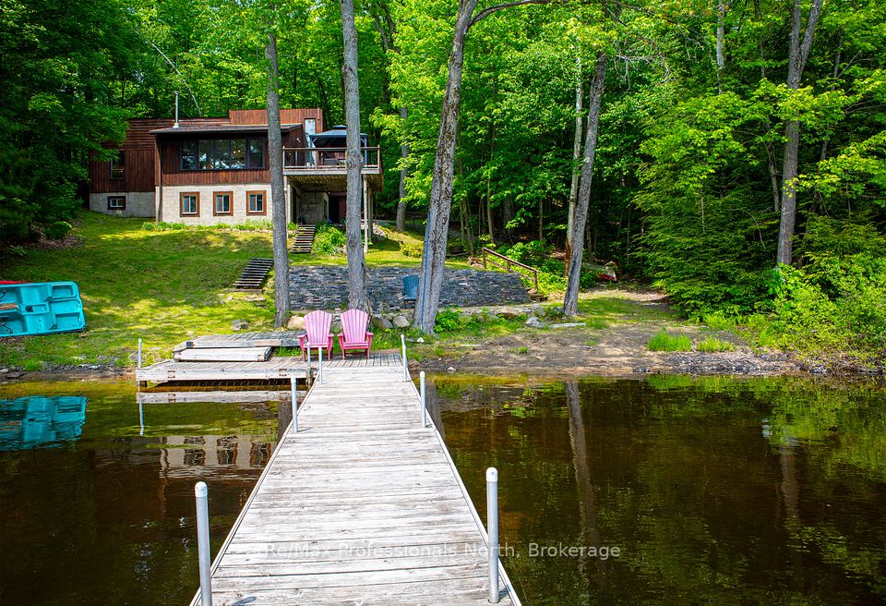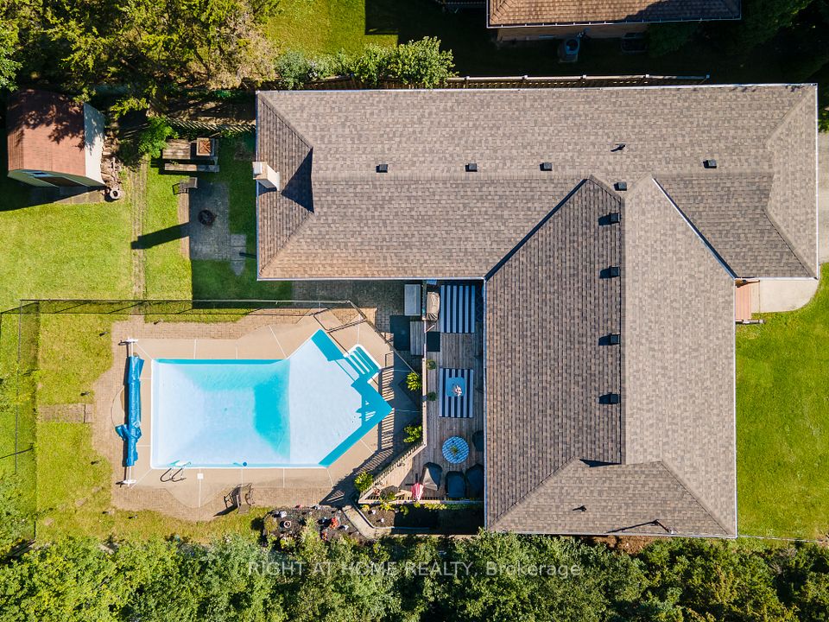
$799,888
85 Ludolph Street, Kitchener, ON N2R 0J4
Price Comparison
Property Description
Property type
Detached
Lot size
N/A
Style
2-Storey
Approx. Area
N/A
Room Information
| Room Type | Dimension (length x width) | Features | Level |
|---|---|---|---|
| Kitchen | 3.01 x 4.02 m | Centre Island, Stainless Steel Appl | Main |
| Living Room | 4.26 x 4.02 m | Pot Lights, Hardwood Floor, Crown Moulding | N/A |
| Dining Room | 4.45 x 3.71 m | Hardwood Floor, Crown Moulding | Main |
| Laundry | 3.38 x 1.64 m | Tile Floor | Second |
About 85 Ludolph Street
Welcome home to this stunning Detached, 4 bedroom home in a highly sought-after family-friendly neighbourhood! Located in a vibrant community with parks, top-rated schools, and easy access to major highways makes this property ideal for commuters, growing families and savy investors. This freshly painted home is designed for both everyday comfort and stylish entertaining, featuring a bright open-concept main floor with 9 ceilings, elegant crown moulding, and stunning hardwood floors throughout the main floor and second floor hallway. The chef-inspired kitchen boasts a large centre island, stainless steel appliances and flows seamlessly into the dining area and spacious living room, an ideal space for relaxation, family time and your gatherings. On the second floor, enjoy the generous sized bedrooms, convenience of walk-in laundry room and a linen station for additional storage. The well thought out basement's floor plan, provides flexibility to design, based on your personal needs and preferences. Additionally, the yard offers limitless possibilities for bbq, entertainment and your private retreat. This home truly combines comfort, style, and location, don't miss it!
Home Overview
Last updated
Jun 2
Virtual tour
None
Basement information
Full, Unfinished
Building size
--
Status
In-Active
Property sub type
Detached
Maintenance fee
$N/A
Year built
--
Additional Details
MORTGAGE INFO
ESTIMATED PAYMENT
Location
Some information about this property - Ludolph Street

Book a Showing
Find your dream home ✨
I agree to receive marketing and customer service calls and text messages from homepapa. Consent is not a condition of purchase. Msg/data rates may apply. Msg frequency varies. Reply STOP to unsubscribe. Privacy Policy & Terms of Service.






