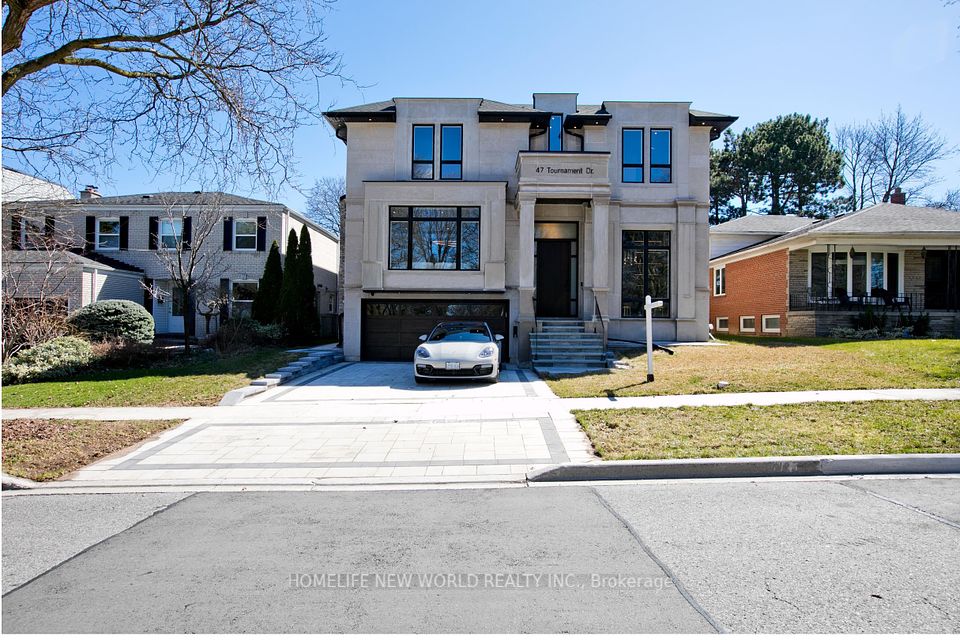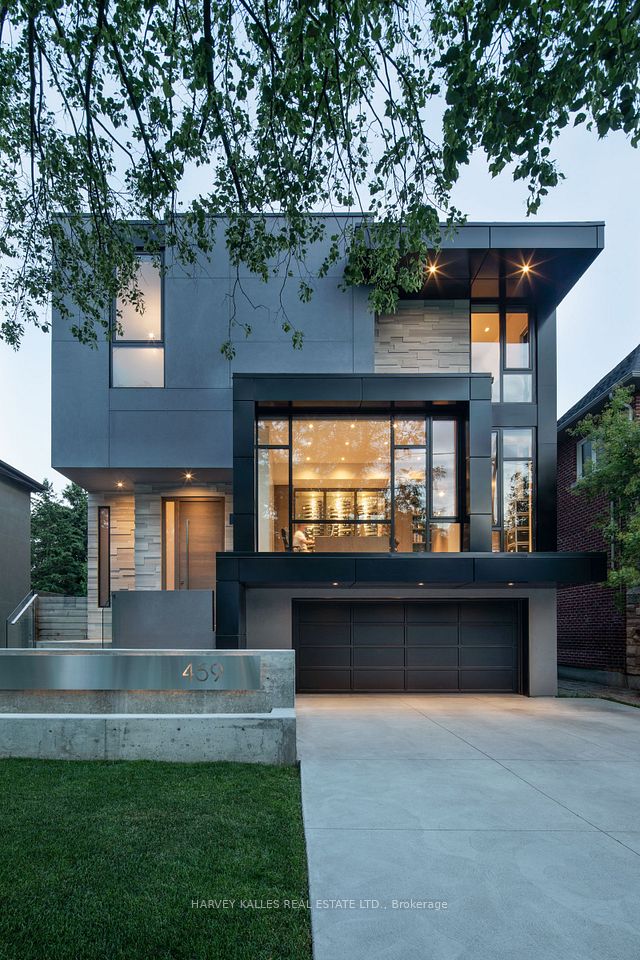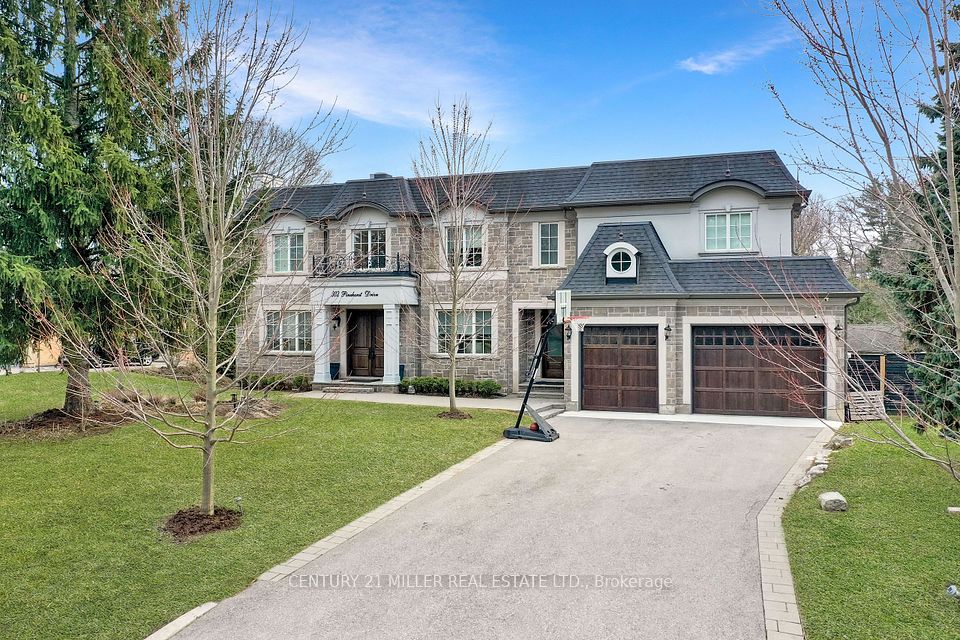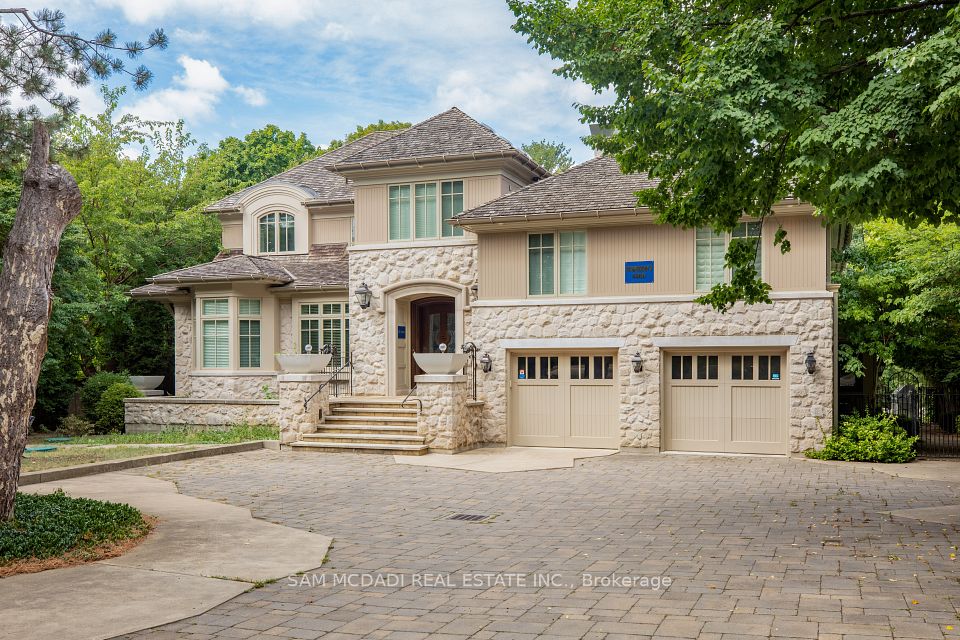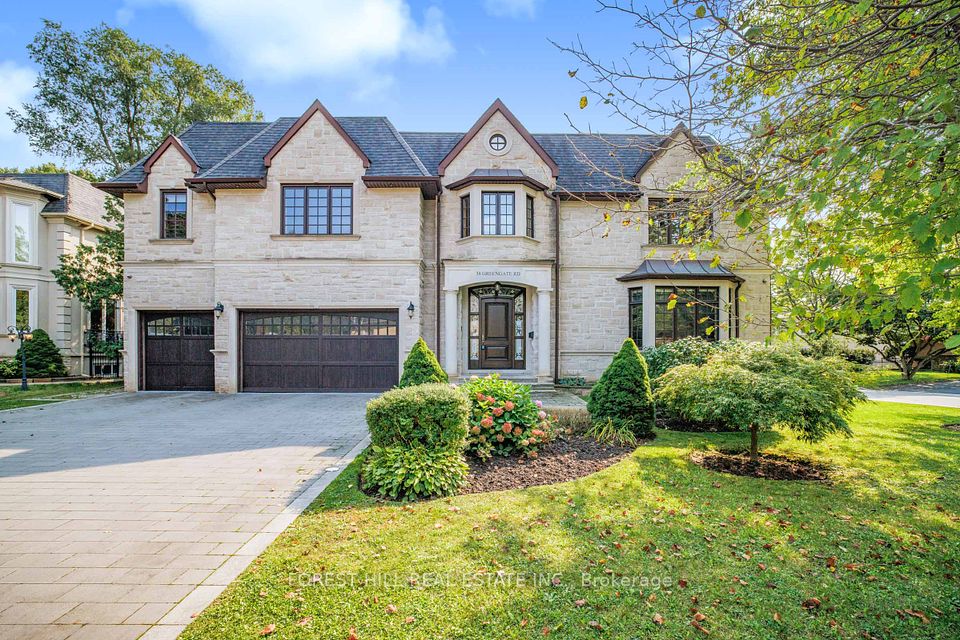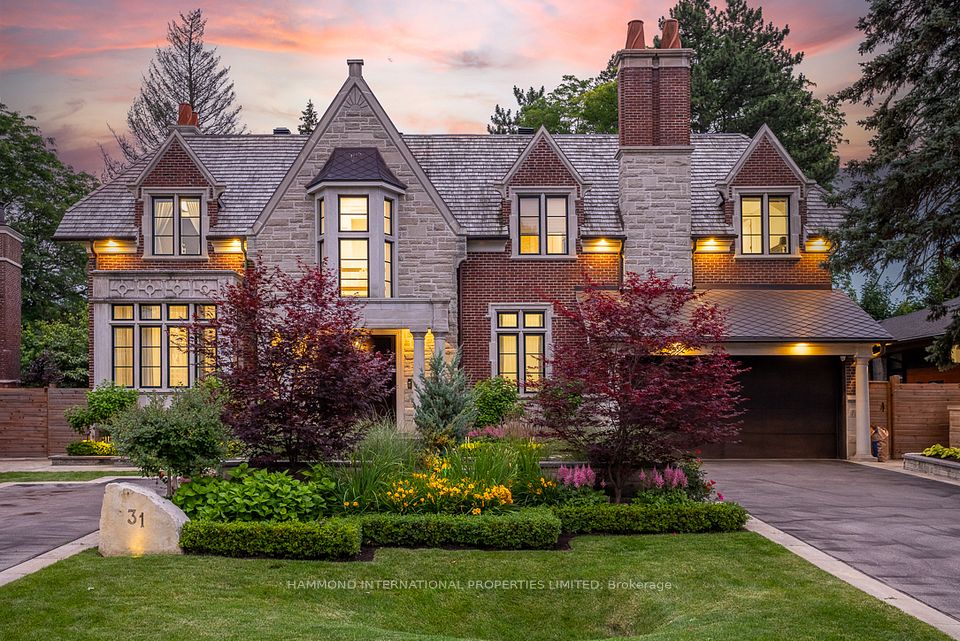$5,799,000
85 Kingsway Crescent, Toronto W08, ON M8X 2R8
Virtual Tours
Price Comparison
Property Description
Property type
Detached
Lot size
N/A
Style
2-Storey
Approx. Area
N/A
Room Information
| Room Type | Dimension (length x width) | Features | Level |
|---|---|---|---|
| Living Room | 6.4 x 4.29 m | W/O To Patio, Gas Fireplace, Combined w/Dining | Main |
| Dining Room | 6.4 x 4.29 m | Gas Fireplace, Coffered Ceiling(s), Combined w/Living | Main |
| Kitchen | 3.23 x 4.75 m | Centre Island, B/I Appliances, Built-in Speakers | Main |
| Breakfast | 3.23 x 4.75 m | W/O To Pool, Open Concept, Hardwood Floor | Main |
About 85 Kingsway Crescent
Architecturally Significant Custom Built Residence. Modern & Timeless Decor Situated On One Of Toronto's Most Sought-After Streets In The Kingsway. lan Robertson Design Of Approximately 5,000 Sqft Of Well Thought Out Designed Layout With 50' Frontage. Outstanding Blend Of Kingsway Tradition & Contemporary Flair, World-Class Luxury Appointments. Limestone Facade, Loewen Windows & Doors. Lifetime PVC slate roof, Soaring Ceil, Handcrafted Downsview Kitchen + W/T Pantry/Servery, Luxury Appliances, Heated Basement & Garage Floor, Salt Water Pool with Integrated Spa, Rubinet Faucet T/O, Custom Millwork T/O, 11' Main Floor Ceilings, Up To 10' 2nd Floor Ceiling Height, 9' Basement Ceiling Heights Featuring A w/up to the pool deck, 2 Baths, Sunk in Gym, 2nd Kitchen, Nanny Quarters, Located Near Trendy Shops/Eateries Of Bloor West Village w/parks, Transit, Walking Distance To Lambton Kingsway Junior Middle School. All Custom Solid Wood Trim Doors, Emtex Door Hardware, European White Oak Hardwood, Imported Porcelain And Stone, Spa Inspired Ensuites, Extra High Garage Ceiling Which Could Accommodate Lift and Climate Controlled, Low Maintenance Fiberglass Pool And Spa, Truly Too Much To List. Please See Feature Sheet.
Home Overview
Last updated
Apr 11
Virtual tour
None
Basement information
Finished, Walk-Up
Building size
--
Status
In-Active
Property sub type
Detached
Maintenance fee
$N/A
Year built
--
Additional Details
MORTGAGE INFO
ESTIMATED PAYMENT
Location
Some information about this property - Kingsway Crescent

Book a Showing
Find your dream home ✨
I agree to receive marketing and customer service calls and text messages from homepapa. Consent is not a condition of purchase. Msg/data rates may apply. Msg frequency varies. Reply STOP to unsubscribe. Privacy Policy & Terms of Service.







