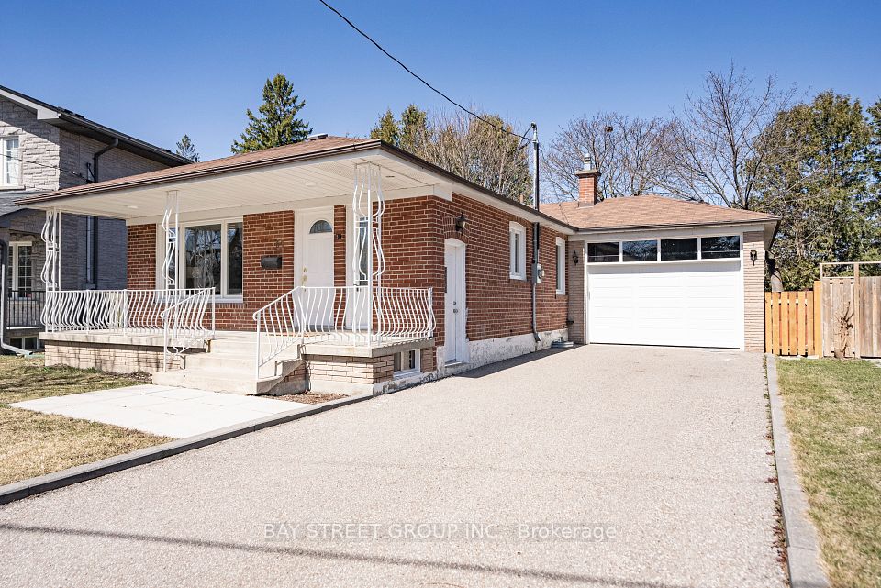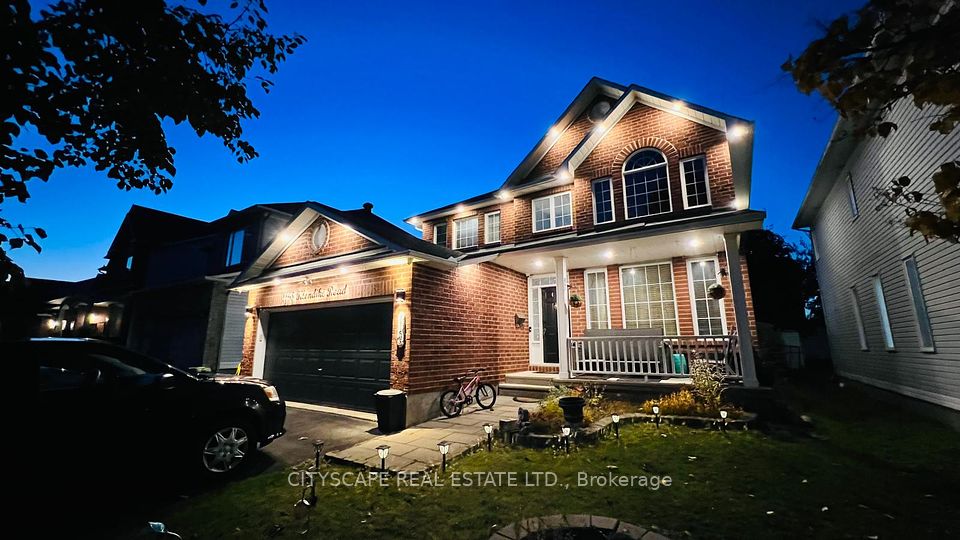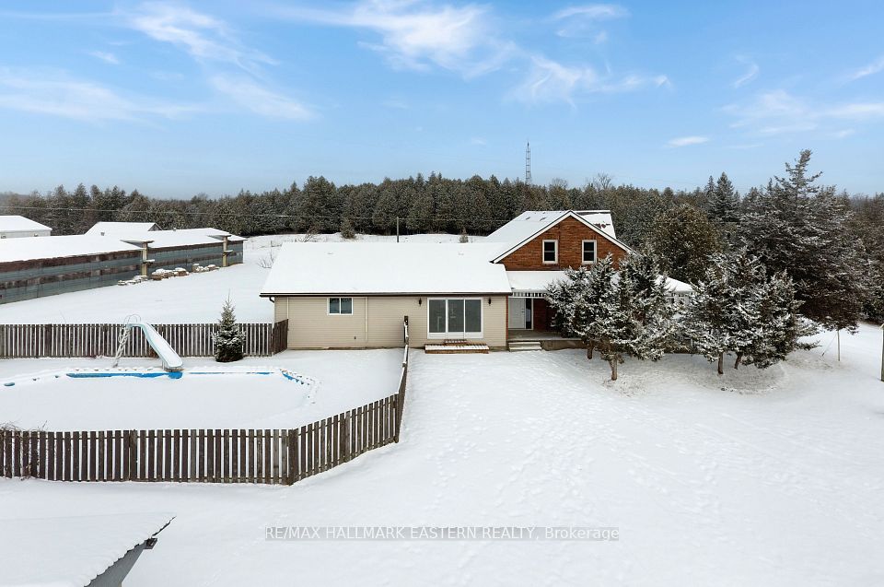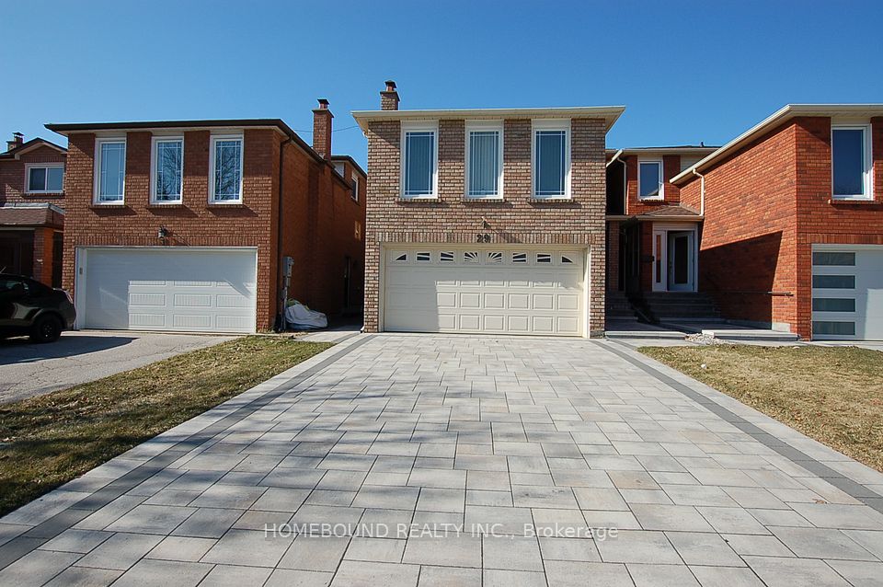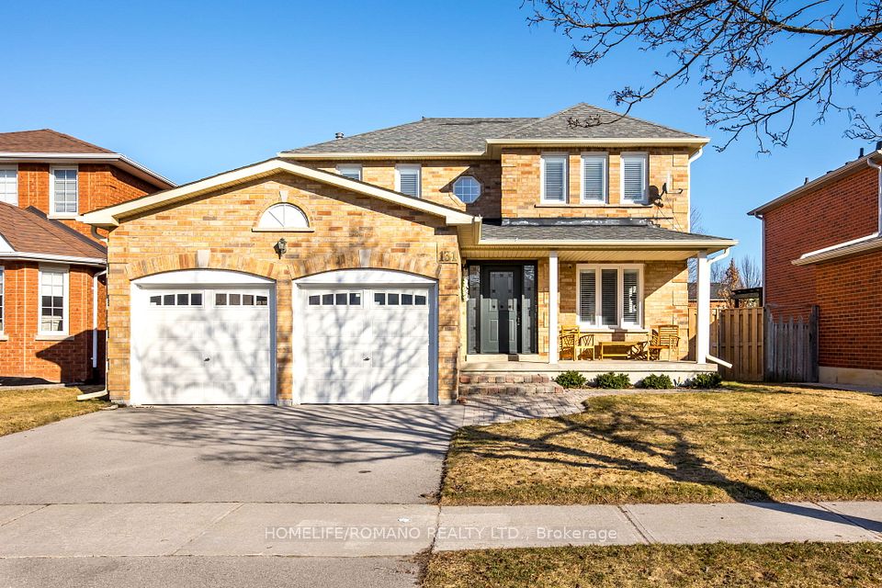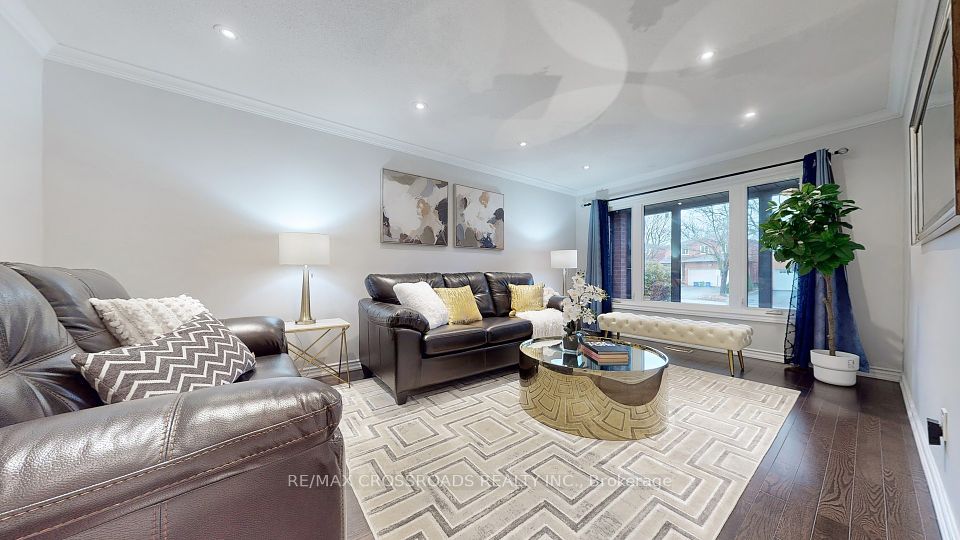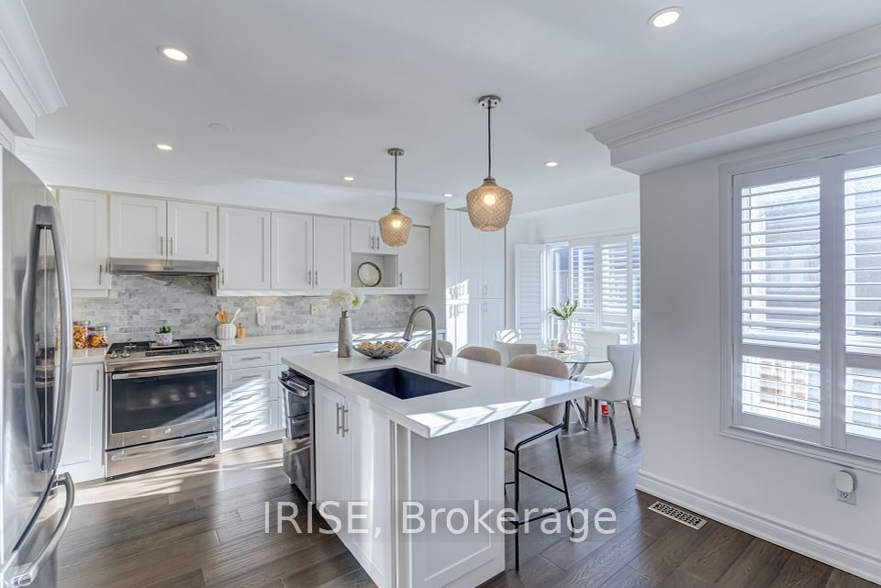$1,249,000
Last price change Feb 12
85 Devins Drive, Aurora, ON L4G 2Z5
Virtual Tours
Price Comparison
Property Description
Property type
Detached
Lot size
< .50 acres
Style
Bungalow
Approx. Area
N/A
Room Information
| Room Type | Dimension (length x width) | Features | Level |
|---|---|---|---|
| Kitchen | 3.48 x 3.61 m | Stainless Steel Appl, Quartz Counter, Ceramic Floor | Main |
| Living Room | 5.36 x 3.63 m | Fireplace, Laminate, Bay Window | Main |
| Dining Room | 3.78 x 3.18 m | Laminate, Window | Main |
| Primary Bedroom | 3.61 x 3.33 m | W/O To Deck, Large Closet, Laminate | Main |
About 85 Devins Drive
Whether your seeking a spacious family residence, an income-generating property, or a combination of both, this home delivers on every front. Nestled in the sought-after neighborhood of Aurora Heights, this renovated 3 bedroom bungalow offers timeless charm. With a stunning backyard retreat and the unique feature of two legal non-conforming one-bedroom units with a separate entrance, this property is as versatile as it is beautiful. Step through the front door into a bright and open main floor, where natural light pours in through large window. The living room, spacious and inviting, is perfect for relaxing or entertaining, while the adjacent dining area provides an elegant setting for family meals and celebrations. At the heart of the home is the fully renovated kitchen, designed to be both beautiful and practical. It features custom cabinetry with quartz countertops, Stainless appliances, including a gas range and a double-door refrigerator, ensure the kitchen is equipped for all your culinary needs. The main floor is thoughtfully laid out, with three generously sized bedrooms offering plenty of space. Each bedroom is bright and airy, with ample closet space. The beautifully updated bathroom on this level adds to the comfort and convenience. The lower level has been transformed into two separate one-bedroom units, each with its own private entrance. These legal non-conforming units are fully self-contained, making them ideal for rental income. Together, these units generate over $2,600 per month, providing a smart investment opportunity. Each unit includes a living area, a functional kitchen, and a comfortable bedroom, offering an excellent option for tenants or extended family. Meticulously landscaped with a lush lawn, mature trees, and vibrant flowerbeds, this outdoor space is perfect for relaxation and recreation. A spacious deck, complete with a gazebo, provides an ideal setting for outdoor dining, entertaining, or simply enjoying a peaceful morning coffee.
Home Overview
Last updated
Feb 13
Virtual tour
None
Basement information
Apartment, Separate Entrance
Building size
--
Status
In-Active
Property sub type
Detached
Maintenance fee
$N/A
Year built
--
Additional Details
MORTGAGE INFO
ESTIMATED PAYMENT
Location
Some information about this property - Devins Drive

Book a Showing
Find your dream home ✨
I agree to receive marketing and customer service calls and text messages from homepapa. Consent is not a condition of purchase. Msg/data rates may apply. Msg frequency varies. Reply STOP to unsubscribe. Privacy Policy & Terms of Service.







