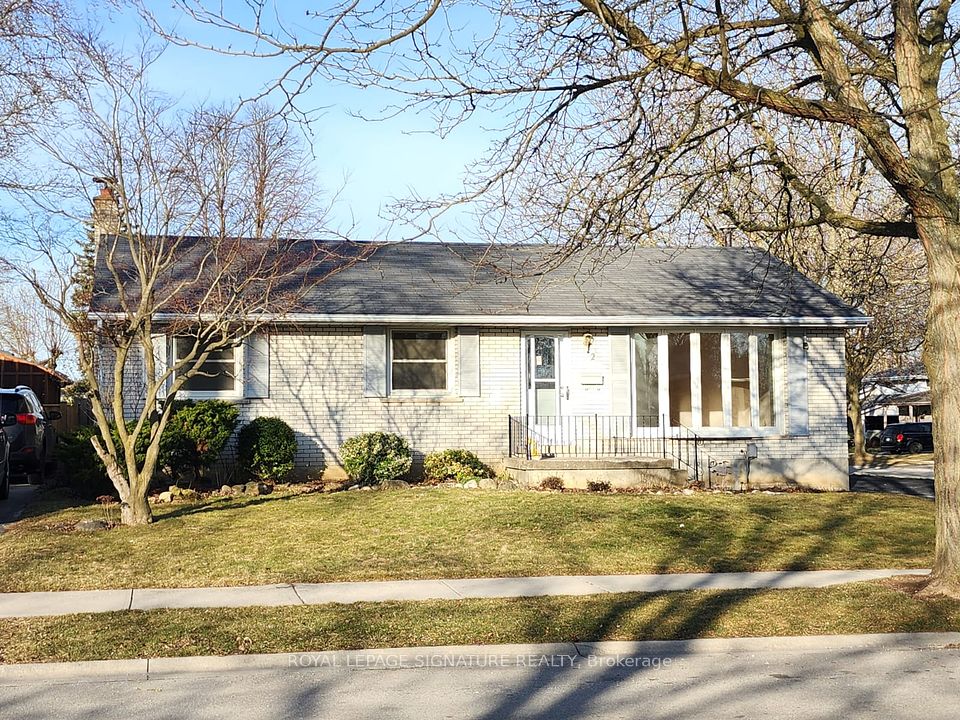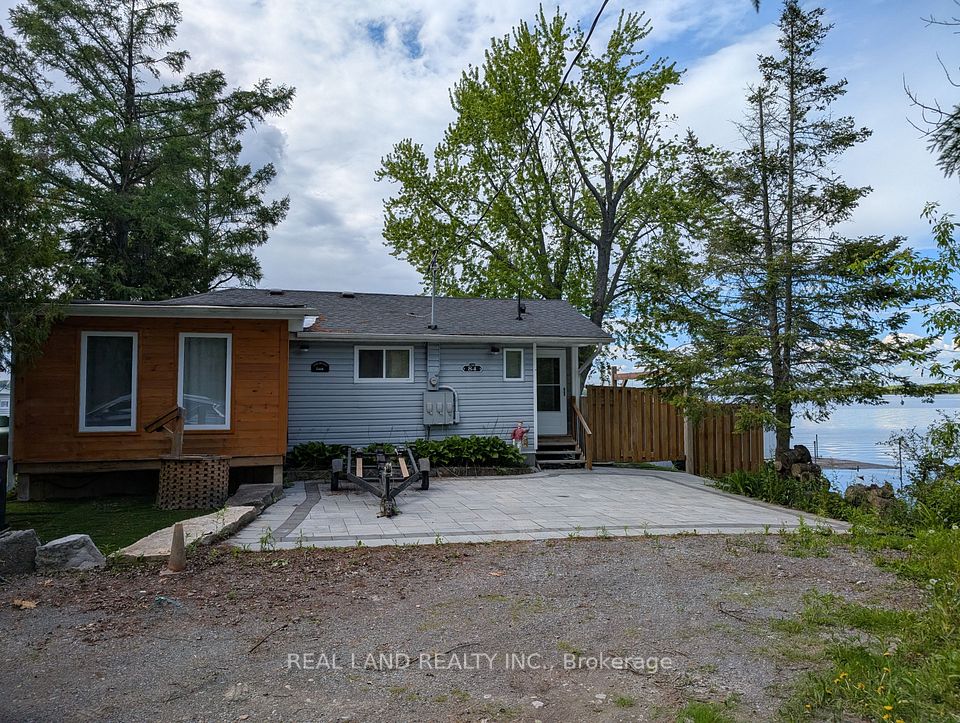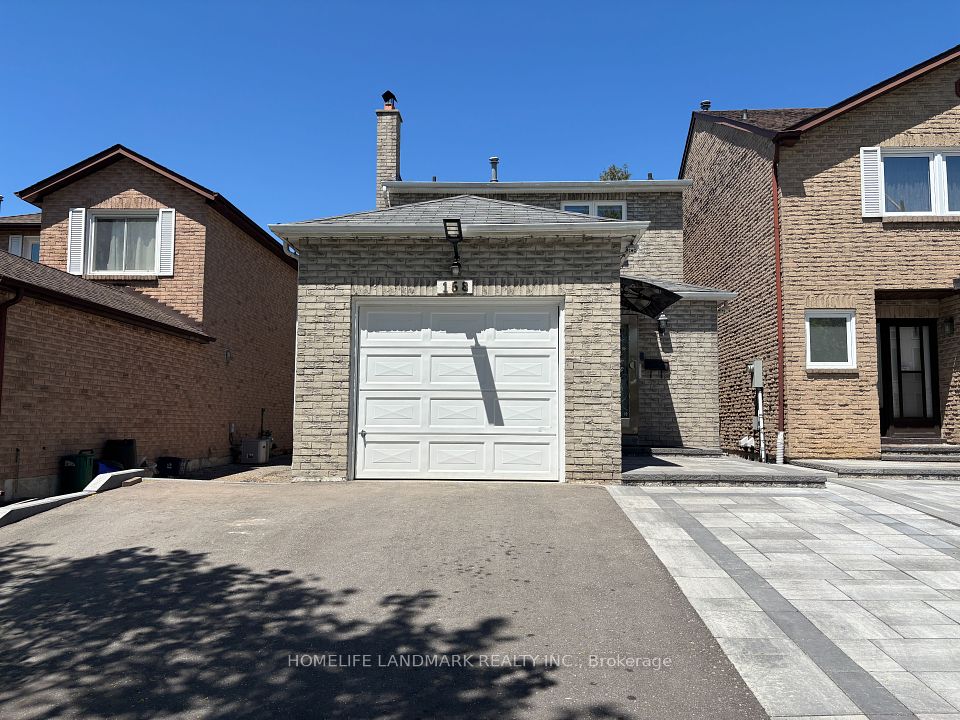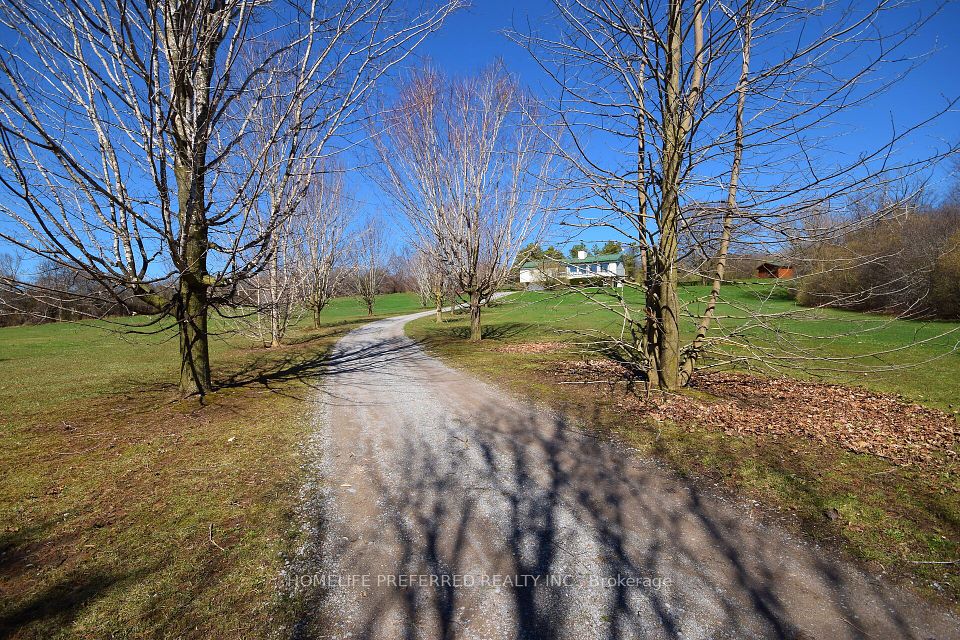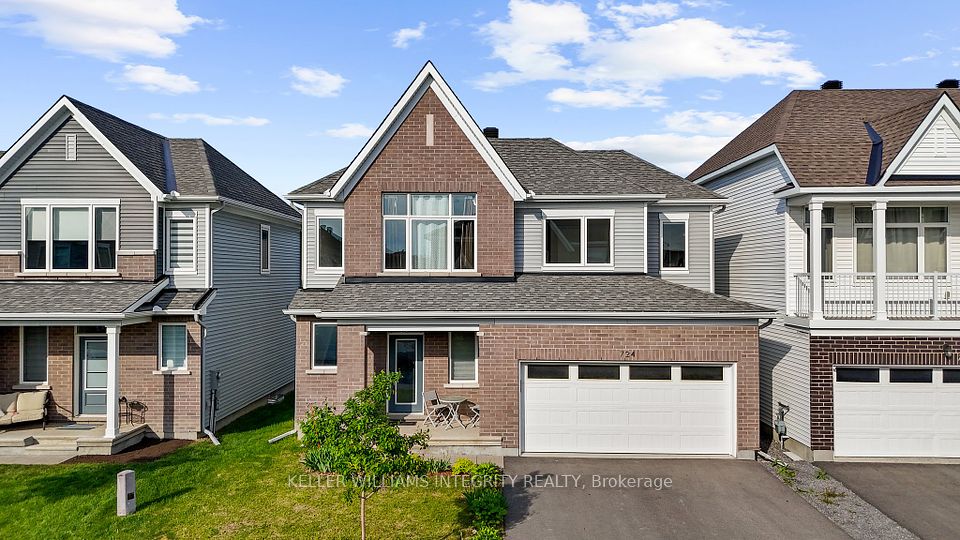
$749,900
85 Country Lane, Kanata, ON K2L 1J4
Price Comparison
Property Description
Property type
Detached
Lot size
N/A
Style
2-Storey
Approx. Area
N/A
Room Information
| Room Type | Dimension (length x width) | Features | Level |
|---|---|---|---|
| Living Room | 5.85 x 3.808 m | Hardwood Floor, Large Window | Main |
| Dining Room | 3.518 x 3.033 m | Hardwood Floor, W/O To Yard | Main |
| Kitchen | 3.358 x 3.423 m | Eat-in Kitchen, Large Window, Overlooks Backyard | Main |
| Office | 4.421 x 3.717 m | Hardwood Floor | Main |
About 85 Country Lane
Welcome to this well-maintained family home in the heart of Glen Cairn, proudly owned by the same family since 1983. Nestled on a spacious 60x100 ft lot, this home offers a blend of charm, space, and unbeatable location just a short walk to Hazeldean Mall, public transit, and the Trans Canada Trail, with quick access to the 417. The main floor offers a spacious living room featuring a gas fireplace, an oversized front window, and flows into the dining room with sliding doors to a large, private backyard surrounded by hedges and mature trees. The eat-in kitchen includes a sunny nook with a view of the yard. Main floor addition adds endless possibilities with its own entrance, triple glass patio door, triple glass windows and bonus room that could be perfect for sitting room or office! Upstairs you will find four generous sized bedrooms with ample storage space and 4-piece family bath. Finished basement, mudroom off the carport, private backyard and more! Don't miss this opportunity to own in one of Kanata's sought after neighbourhoods!
Home Overview
Last updated
9 hours ago
Virtual tour
None
Basement information
Finished
Building size
--
Status
In-Active
Property sub type
Detached
Maintenance fee
$N/A
Year built
2024
Additional Details
MORTGAGE INFO
ESTIMATED PAYMENT
Location
Some information about this property - Country Lane

Book a Showing
Find your dream home ✨
I agree to receive marketing and customer service calls and text messages from homepapa. Consent is not a condition of purchase. Msg/data rates may apply. Msg frequency varies. Reply STOP to unsubscribe. Privacy Policy & Terms of Service.






