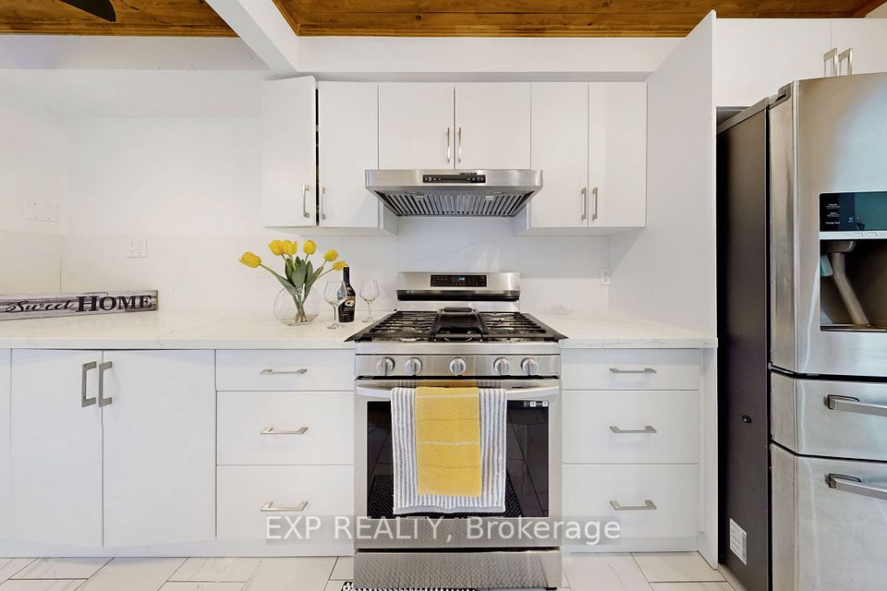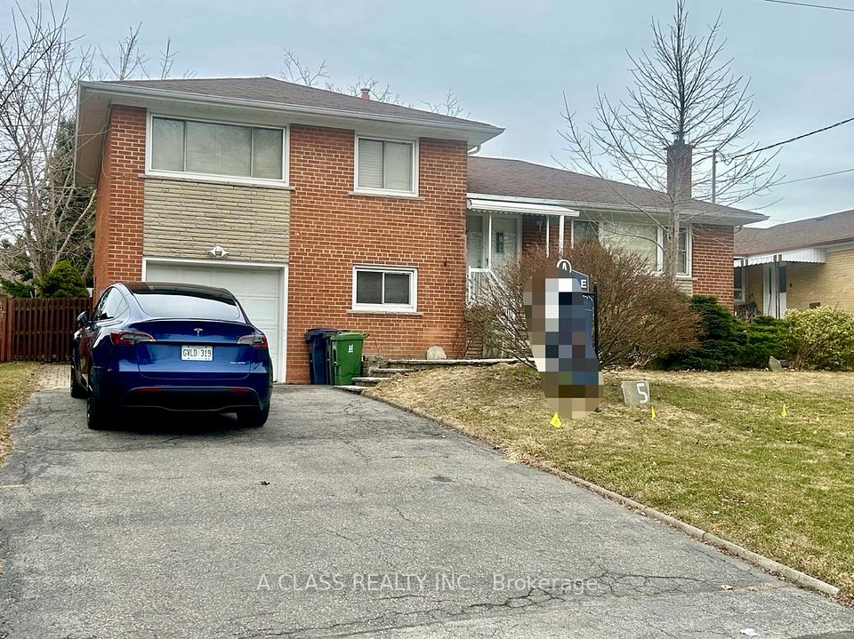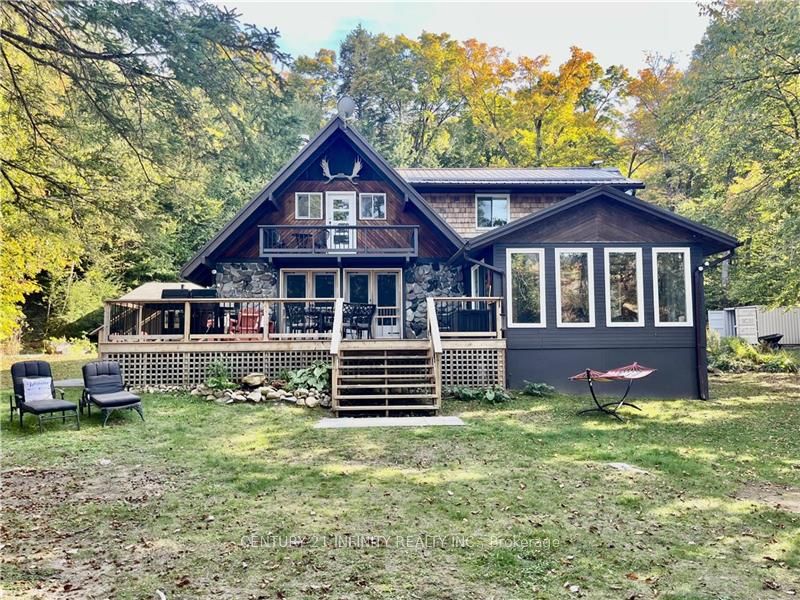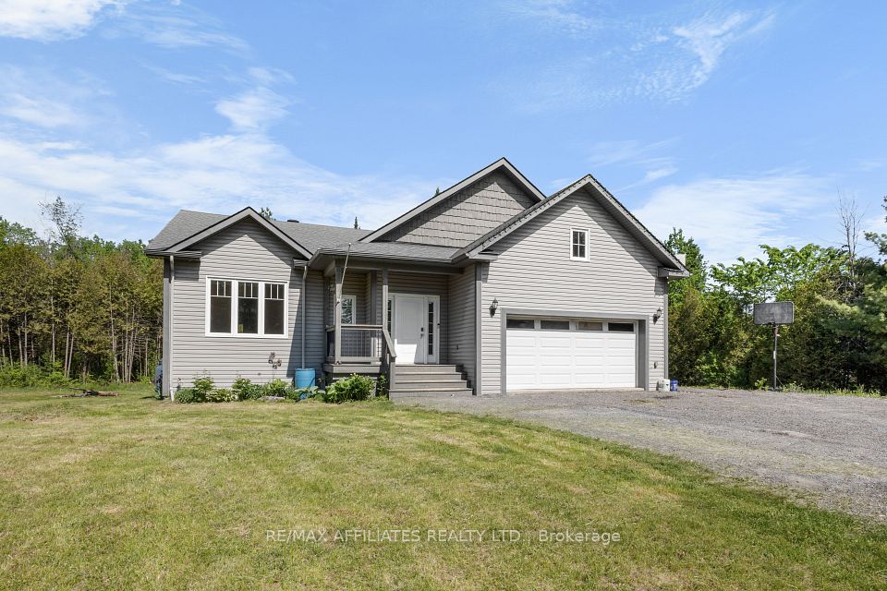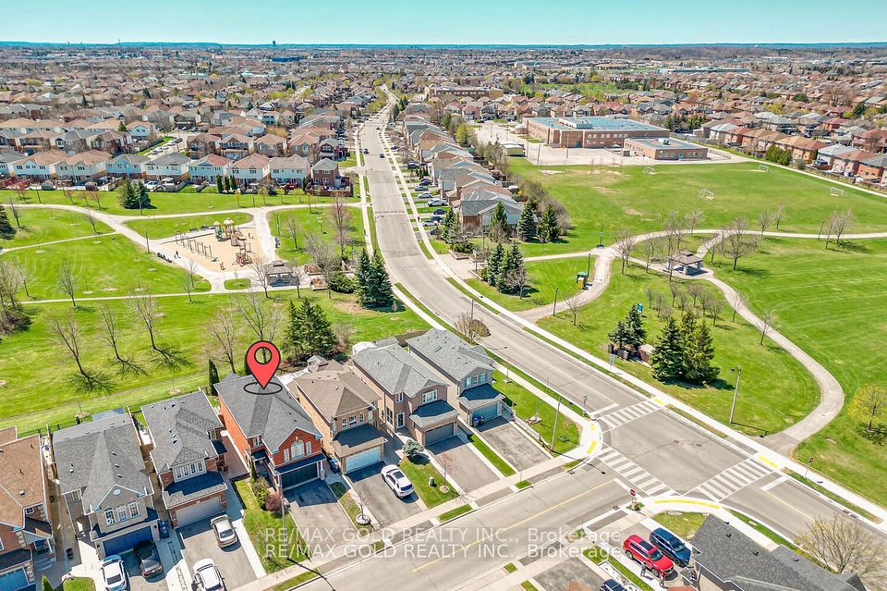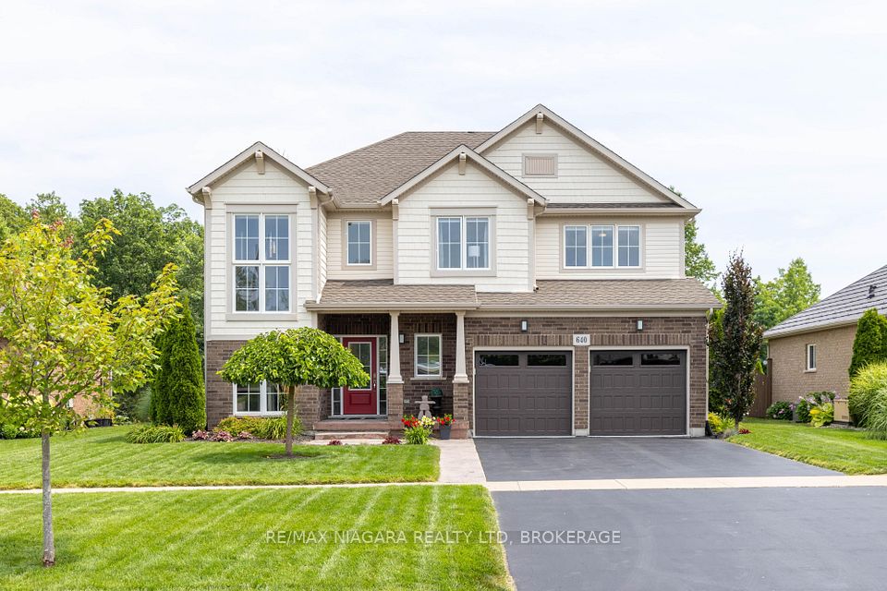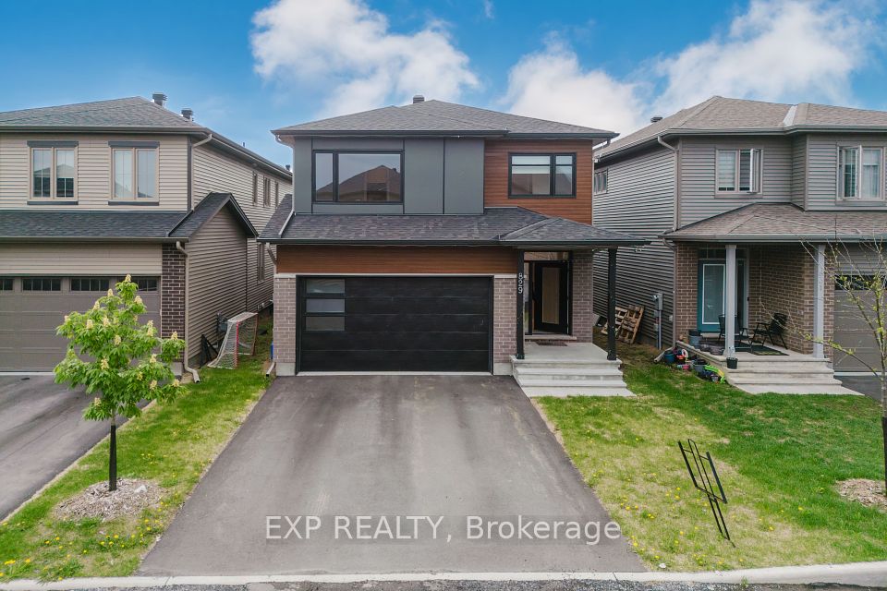
$995,000
849 Byron Street, Whitby, ON L1N 4N8
Virtual Tours
Price Comparison
Property Description
Property type
Detached
Lot size
N/A
Style
Backsplit 4
Approx. Area
N/A
Room Information
| Room Type | Dimension (length x width) | Features | Level |
|---|---|---|---|
| Living Room | 3.63 x 5.4 m | Large Window, Hardwood Floor, Pot Lights | Main |
| Dining Room | 3.03 x 3.59 m | Overlooks Living, Hardwood Floor | Main |
| Kitchen | 4.29 x 3.74 m | Skylight, Stainless Steel Appl, Pot Lights | Main |
| Bedroom 2 | 3.37 x 3.14 m | Picture Window, Closet | Upper |
About 849 Byron Street
Welcome to this beautifully updated home, completely renovated from top to bottom, and situated on a quiet, desirable street, carport was also converted, ideal for families or anyone seeking comfort, style, and convenience. The upper level offers three well-appointed bedrooms, perfect for a growing family. The main level features a bright open-concept layout with a spacious living room, highlighted by an architectural vaulted ceiling and elegant Napoleon fireplace, flowing seamlessly into the dining area. The modern kitchen is complete with pot lights and a beautiful skylight, creating a warm and inviting atmosphere. The lower level features the luxurious primary bedroom offering a private retreat, which includes pot lights, a walk-out to the deck, a generous walk-in closet, and a spa-like 6-piece ensuite with his and hers sinks, a freestanding tub, and heated floors. It also includes a wet bar with the three-piece bathroom and a walk-out to the backyard, while the fully finished basement boasts pot lights throughout, a bright family room with laundry and above-grade windows, and an additional bedroom with an ensuite. Step outside to your own backyard oasis, designed for year-round enjoyment. Enjoy summer days by the above-ground pool, relax in the high-end Jacuzzi tub, entertain at the outdoor bar and BBQ area, dine alfresco under the stars, or tend to your fenced-in vegetable garden. Located just minutes from top-rated schools and the GO station, this home offers luxurious living with unbeatable convenience.
Home Overview
Last updated
1 day ago
Virtual tour
None
Basement information
Finished with Walk-Out
Building size
--
Status
In-Active
Property sub type
Detached
Maintenance fee
$N/A
Year built
--
Additional Details
MORTGAGE INFO
ESTIMATED PAYMENT
Location
Some information about this property - Byron Street

Book a Showing
Find your dream home ✨
I agree to receive marketing and customer service calls and text messages from homepapa. Consent is not a condition of purchase. Msg/data rates may apply. Msg frequency varies. Reply STOP to unsubscribe. Privacy Policy & Terms of Service.






