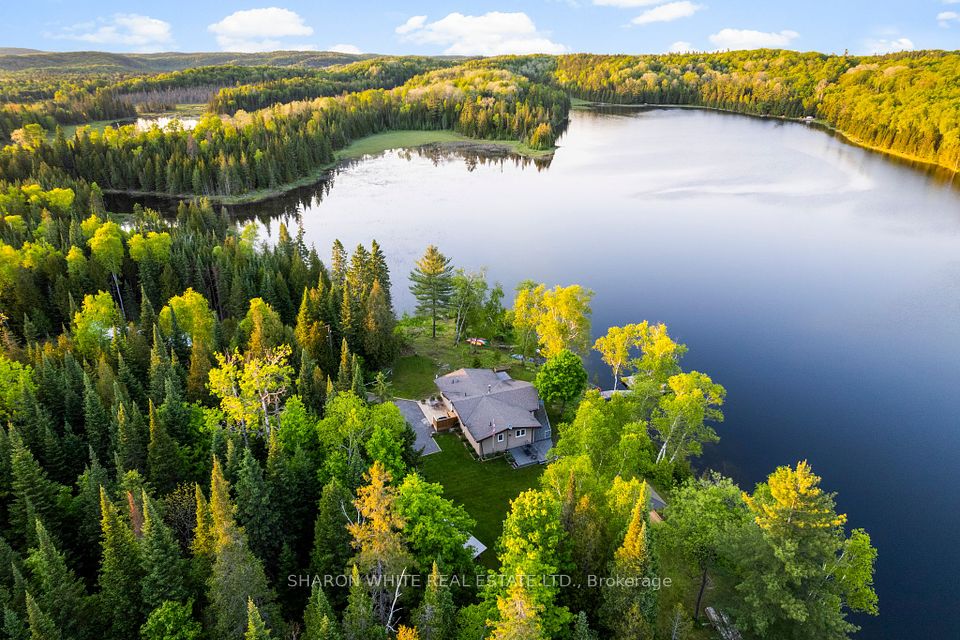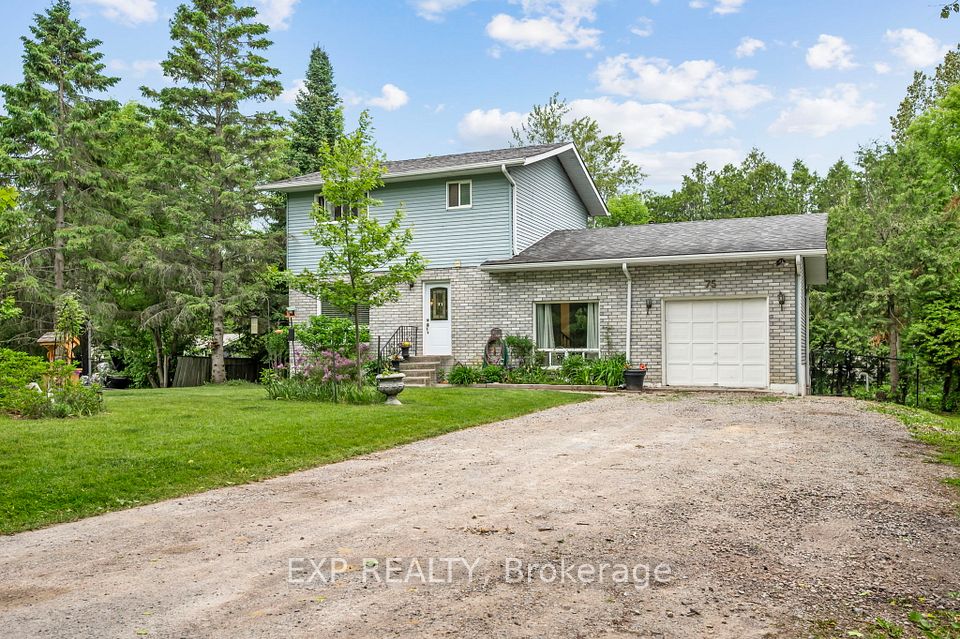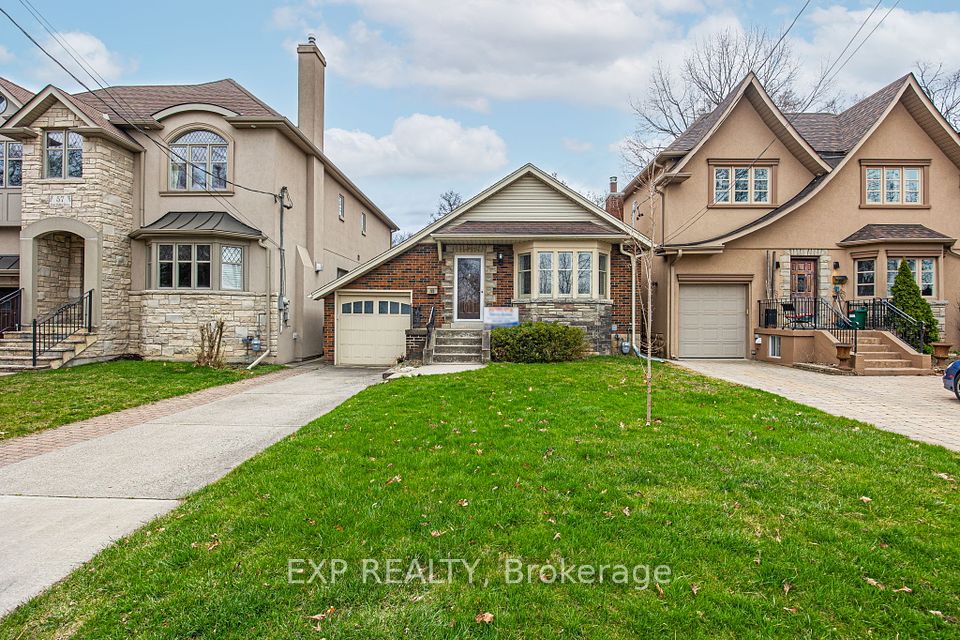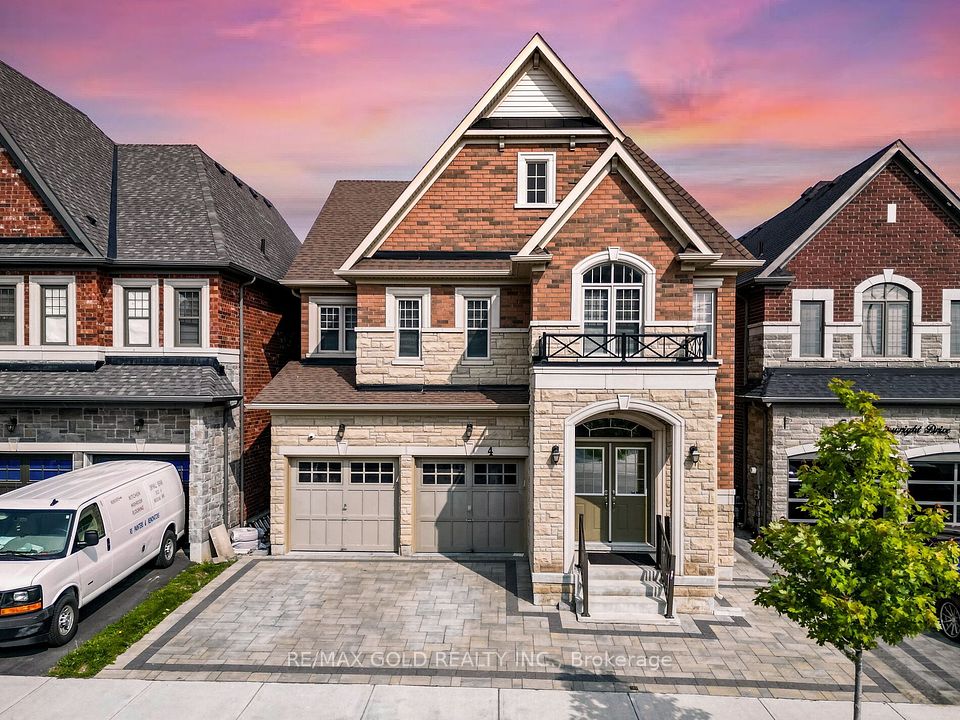
$1,250,000
8468 8th Line, Essa, ON L0M 1T0
Price Comparison
Property Description
Property type
Detached
Lot size
N/A
Style
Bungalow-Raised
Approx. Area
N/A
Room Information
| Room Type | Dimension (length x width) | Features | Level |
|---|---|---|---|
| Living Room | 5.66 x 4.37 m | N/A | Main |
| Kitchen | 3.73 x 3.61 m | N/A | Main |
| Dining Room | 3.71 x 3.12 m | N/A | Main |
| Bathroom | N/A | N/A | Main |
About 8468 8th Line
Customized bungalow with attached dble garage and separate 740 sq ft workshop, all privately nestled on level tree-lined 200 x 250 lot (just over an acre), in Utopia. Well kept 3 bedroom home with spacious living dining and kitchen area with hardwood and ceramic flooring, walk out to large tiered decking and gazebo with private deck off primary bedroom Finished lower level with large family room with bar/entertainment area and fireplace. 4th bedroom and newly finished 2nd 3 piece bathroom. The outbuilding/workshop is approx 740 sq. ft. heated with 10 ft ceilings, insulated, dry-walled, serviced and 2" thick dense foam flooring and newer shingles 2020.Propane tank rental, services the fireplace and barbecue. The house is heated FAO with the oil tank being 5 yrs old. Shingles on house 2022, Sump pump, pressure tank, water softener, HWT, Furnace, Air Conditioner 2024. Great solid home with endless possibilities with good hwy access with short drive to Barrie, Angus Cookstown etc.
Home Overview
Last updated
6 days ago
Virtual tour
None
Basement information
Full
Building size
--
Status
In-Active
Property sub type
Detached
Maintenance fee
$N/A
Year built
2024
Additional Details
MORTGAGE INFO
ESTIMATED PAYMENT
Location
Some information about this property - 8th Line

Book a Showing
Find your dream home ✨
I agree to receive marketing and customer service calls and text messages from homepapa. Consent is not a condition of purchase. Msg/data rates may apply. Msg frequency varies. Reply STOP to unsubscribe. Privacy Policy & Terms of Service.












