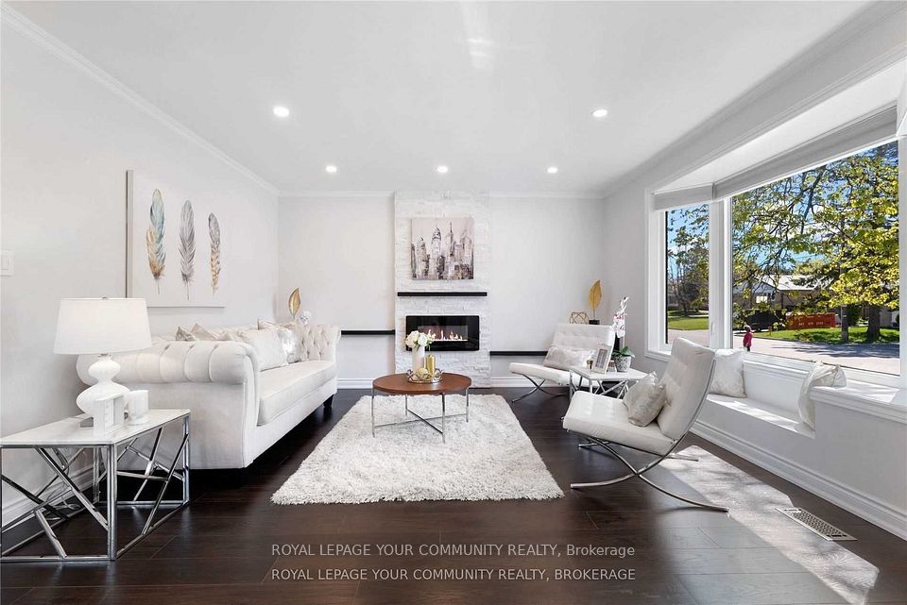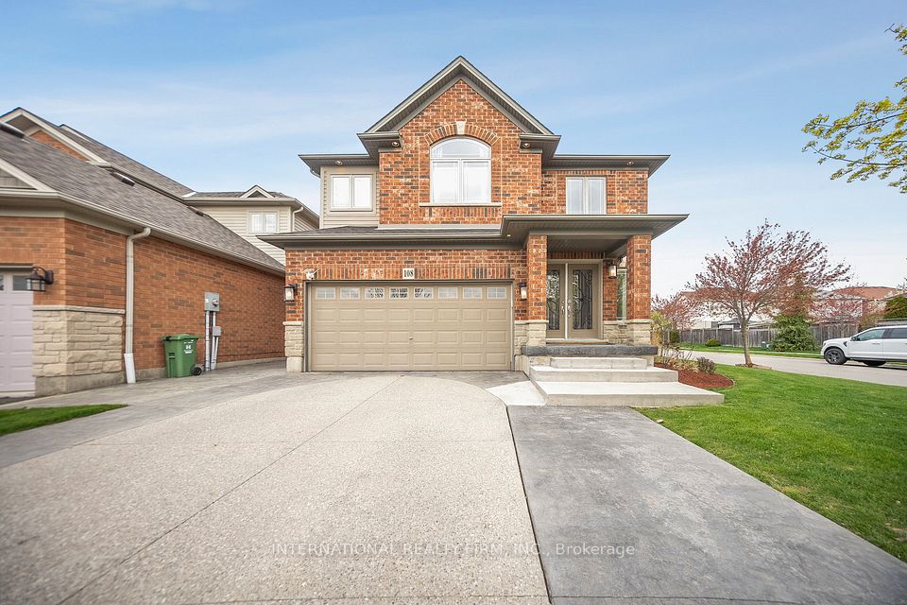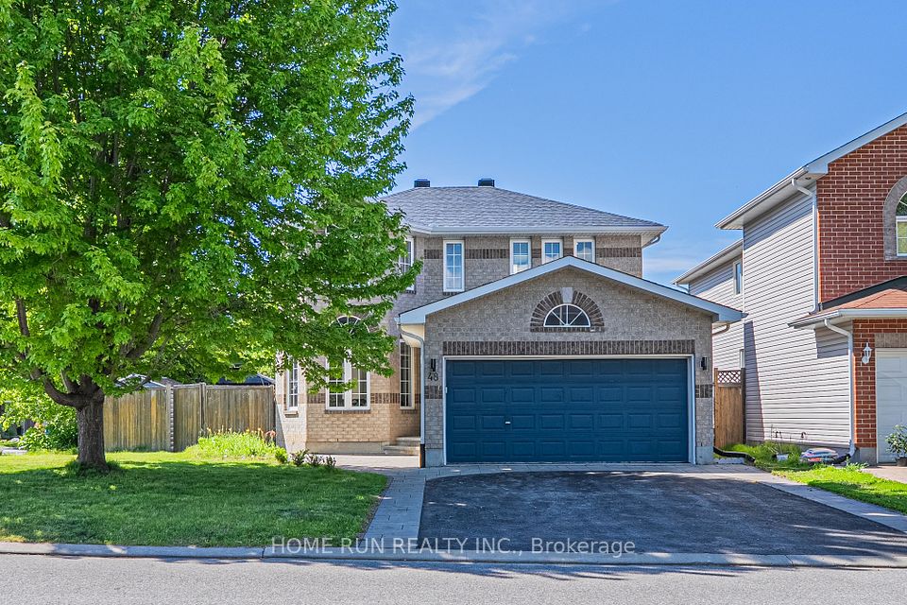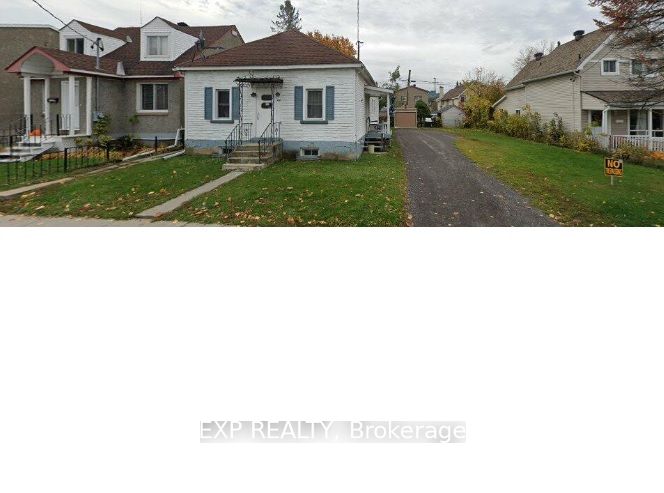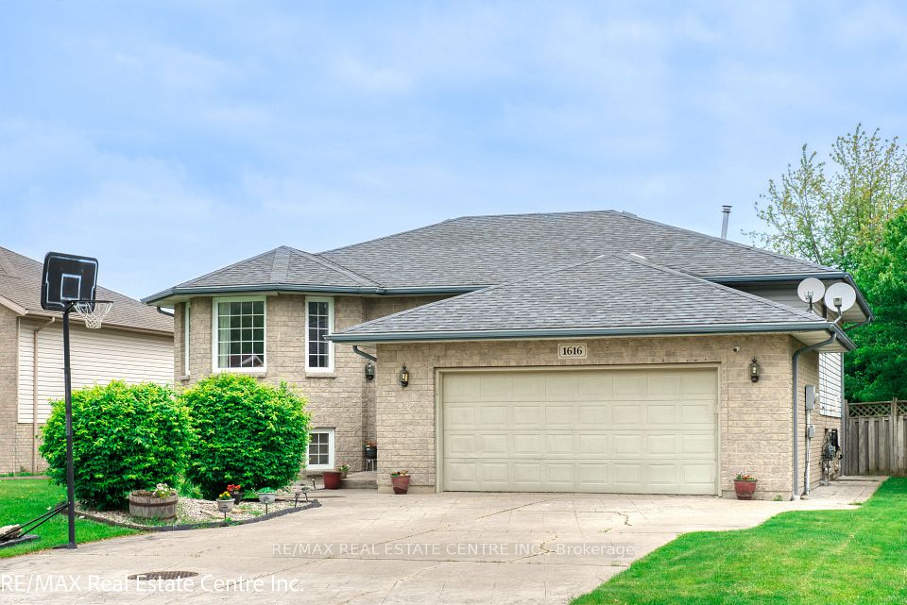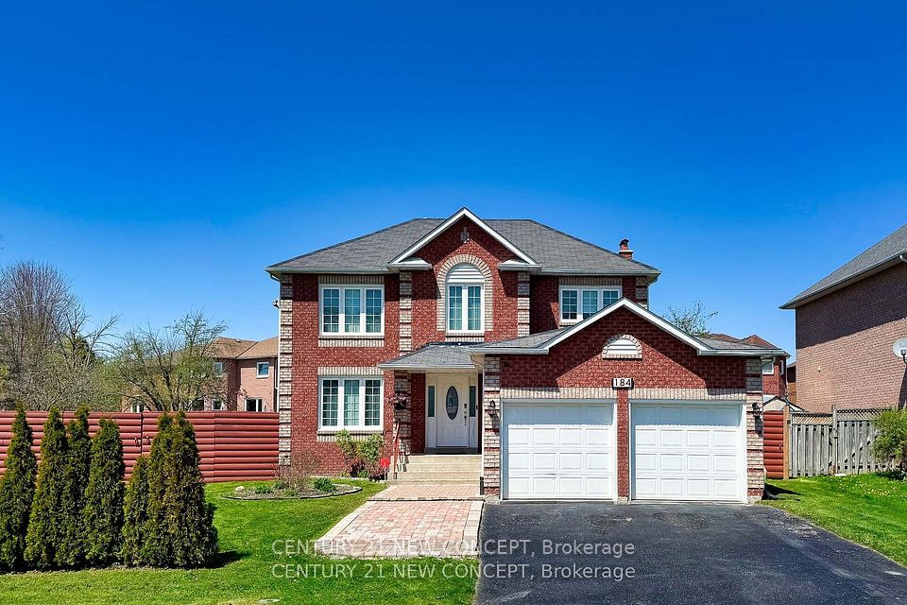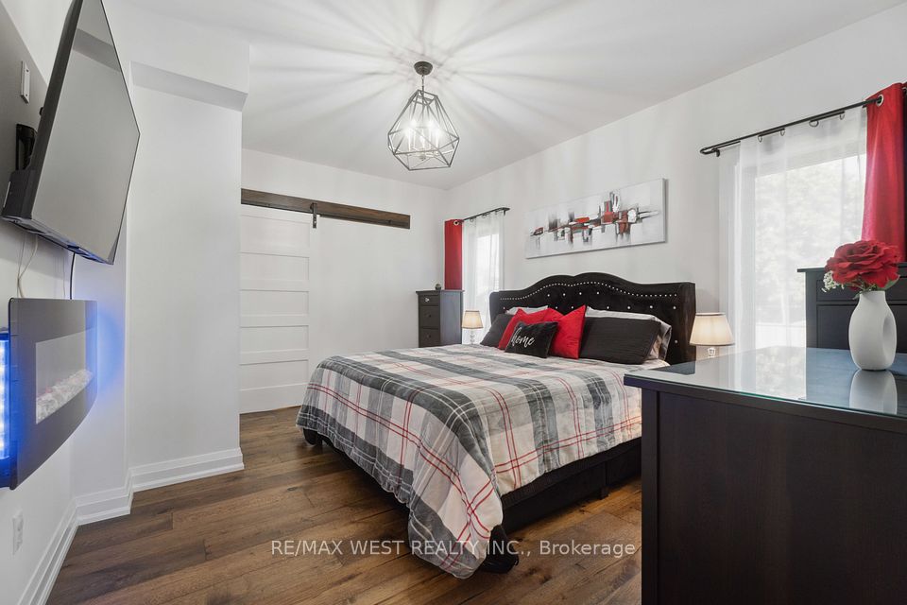
$1,168,000
846 Fairbanks Street, Loyalist, ON K7P 0K6
Virtual Tours
Price Comparison
Property Description
Property type
Detached
Lot size
25-49.99 acres
Style
2-Storey
Approx. Area
N/A
Room Information
| Room Type | Dimension (length x width) | Features | Level |
|---|---|---|---|
| Living Room | 5.18 x 4.35 m | Open Concept, Hardwood Floor, Bow Window | Main |
| Dining Room | 3.65 x 3.01 m | Formal Rm, Hardwood Floor, Bow Window | Main |
| Laundry | 2.65 x 2.13 m | Pot Lights, Hardwood Floor, Laundry Sink | Main |
| Bathroom | 4.51 x 3.65 m | 5 Pc Bath, Walk-In Bath, Ceramic Floor | Main |
About 846 Fairbanks Street
Opportunity knocks to live your dream life on this sprawling beautifully maintained private and secluded rural zoned 36 acre hobby farm only minutes away from Kingston for all amenities! Set back far from the road down a tree lined winding paved driveway come home and escape to your private oasis. This property features 4 outbuildings including a 28 x 38ft commercial grade garage/workshop,29 x 95ft loafing barn,27 x 42ft 7 stall horse stable w/water+power,a kids play house,2 spring fed ponds,a creek,multiple riding/walking/ATV trails, perfect location for horse enthusiast's or home business user. The bright sun filled main house has windows galore and features a spacious multi 5 level floor plan perfect for a large family or multi-generational use. The upper level contains 4 large bedrooms,1x4 piece bathroom,hardwood floors,down a level to a huge family room w/2 walk-in closets(can be primary bedroom),cathedral ceilings,pot lights,walk-out to a deck,the main level has a foyer,living+dining+laundry rooms with a 5 piece modern bathroom,go down a level to a huge 1 year new custom built eat-kitchen,granite counters ,cathedral ceilings,stone accent wall,pot lights,SS b/in appliances,brick propane f/place,walk-in pantry,sliding door walk-out to a large sun deck,down a level to access a 2 car garage w/heated floors,lower level w/rec room also with heated floors,stone accent wall, sliding door walk-out to ground level patio(easy conversion to in-law apart),4pc bathroom,workshop+utility+cold rooms.Geo thermal+Forced air propane heating,Central air,propane bbq hookup,most windows+doors replaced, hardwood + laminate flooring through-out entire house, and so much more! Don't miss the opportunity to own this incredible property!
Home Overview
Last updated
3 days ago
Virtual tour
None
Basement information
Finished with Walk-Out
Building size
--
Status
In-Active
Property sub type
Detached
Maintenance fee
$N/A
Year built
2024
Additional Details
MORTGAGE INFO
ESTIMATED PAYMENT
Location
Some information about this property - Fairbanks Street

Book a Showing
Find your dream home ✨
I agree to receive marketing and customer service calls and text messages from homepapa. Consent is not a condition of purchase. Msg/data rates may apply. Msg frequency varies. Reply STOP to unsubscribe. Privacy Policy & Terms of Service.






