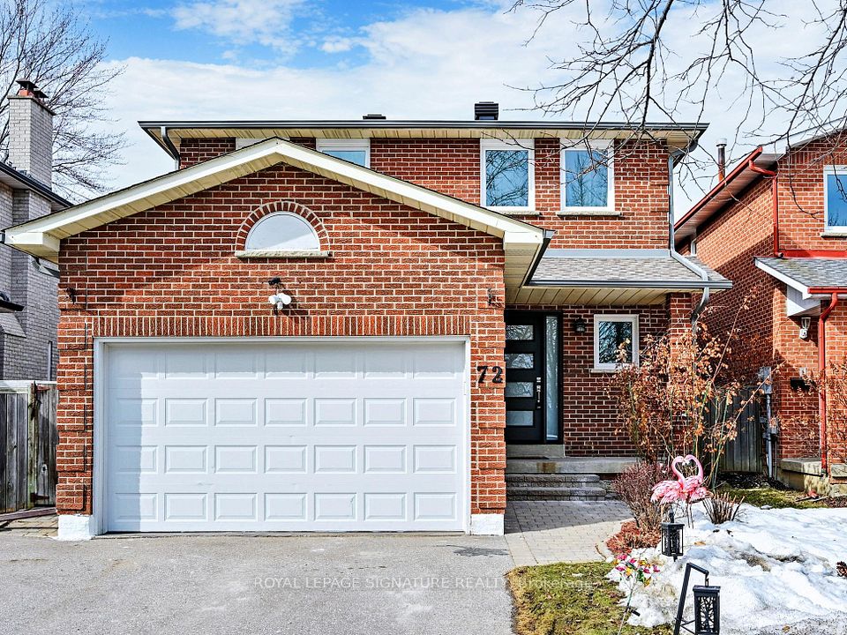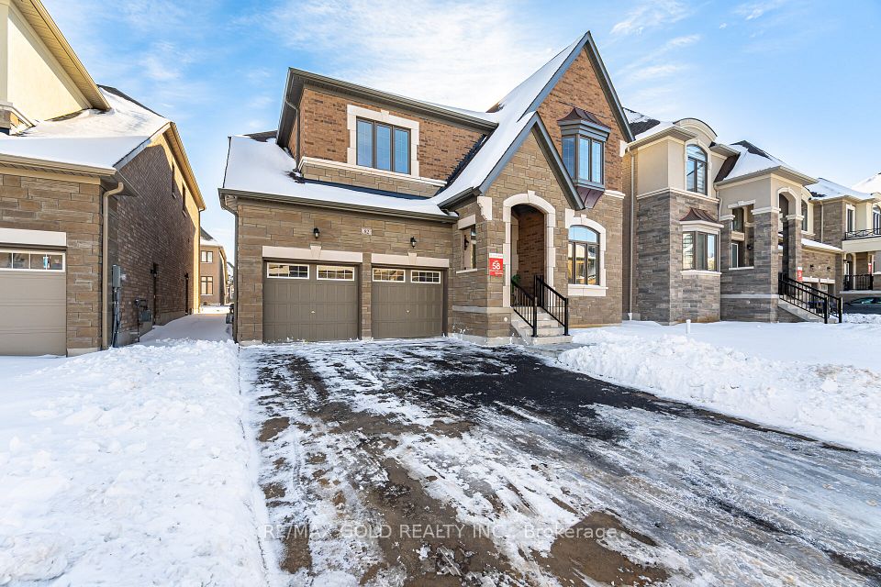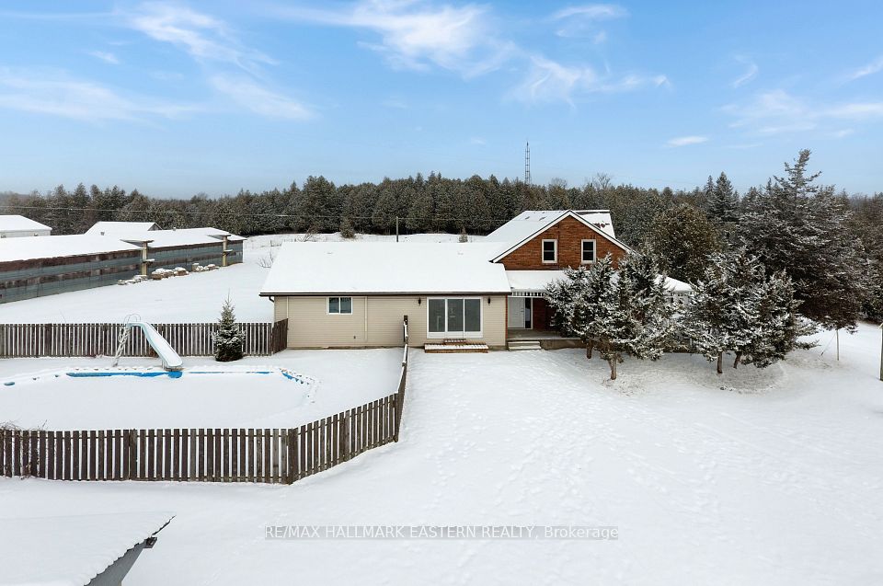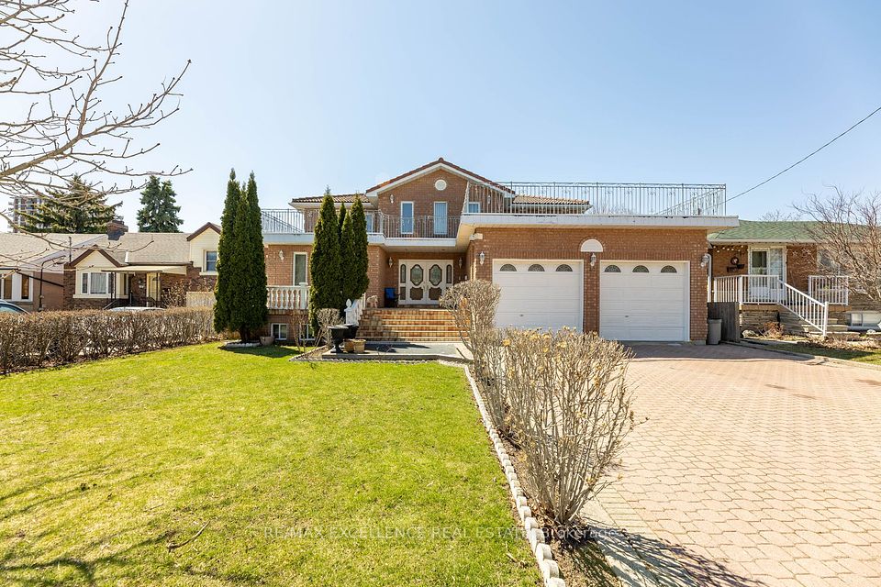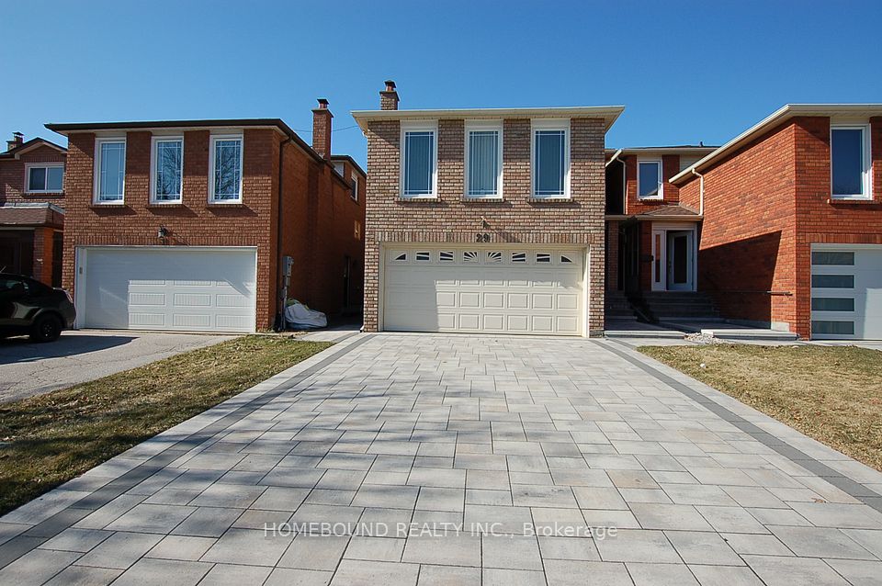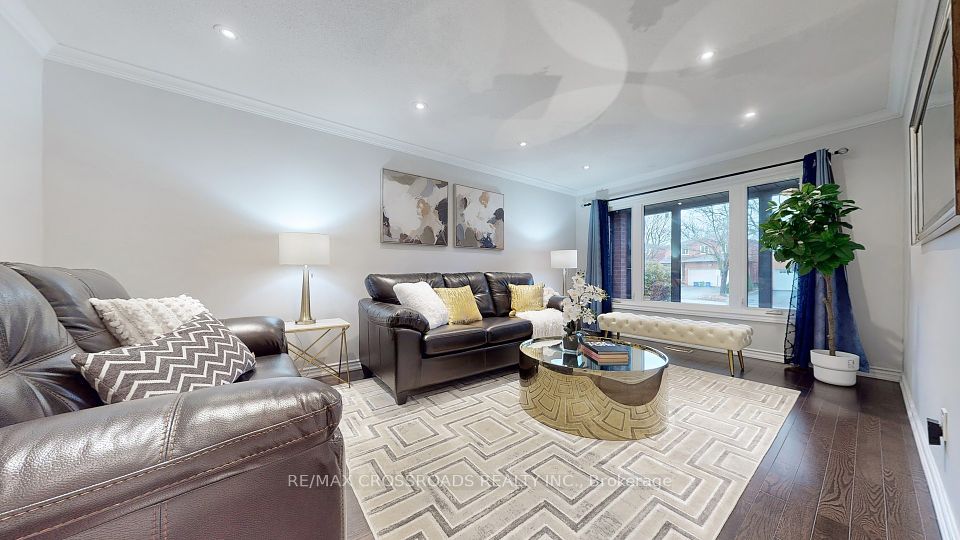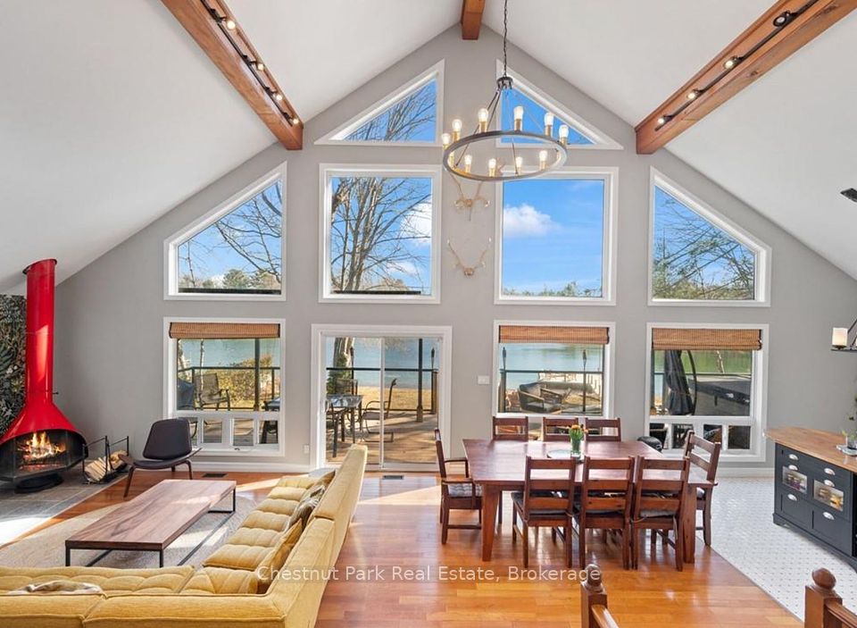$1,699,000
8430 Tosorontio Sideroad 20th N/A, Adjala-Tosorontio, ON L0M 1M0
Price Comparison
Property Description
Property type
Detached
Lot size
2-4.99 acres
Style
Bungalow
Approx. Area
N/A
Room Information
| Room Type | Dimension (length x width) | Features | Level |
|---|---|---|---|
| Kitchen | 3.67 x 5.64 m | Granite Counters, Breakfast Bar, Ceramic Floor | Main |
| Dining Room | 2.64 x 3.68 m | Walk-Out, Bay Window, Ceramic Floor | Main |
| Living Room | 6.87 x 5.66 m | Gas Fireplace, Picture Window, Laminate | Main |
| Office | 3.03 x 2.45 m | Combined w/Living, Window, Laminate | Main |
About 8430 Tosorontio Sideroad 20th N/A
Welcome to 3 Acres Plus of Natural Paradise! Magnificent, Spacious, Freshly Build Custom Bungalow Style Home With more than 3700 SqFT of Living Space Including 5 (3+2) Bedrooms, 9'' Ceilings, Large Gourmet Kitchen With Granite Counters, Tall Cabinets, Massive Granite Breakfast Bar And Panoramic Dining Area! Large Master Bedroom with His/Her Walkins, 5PC Insuite & Widow Facing Ravine! Multiple Walkouts to Large Deck to Enjoy Peaceful Evenings Surrounded By Nature. Finished Full Basement With Two Extra Bedrooms, Washroom, Workshop, Large Recreational Room and Separate Walkout! Brand New Finnish Sauna as Separate Stricture and Huge Workbarn For All Your Stuff Including Cessna Plane :) The High Capacity Firewood Stove To Survive In Any Emergency. Top Of The Line Materials and Highest Quality Craftmanship Were Applied to Build this Home and Maintain It Up-to-date! Conveniently Located Just Moments From Silver Brooke Golf Club and a short drive to Everett or Lisle essential amenities! Only 20 minutes to Barrie and less1hr to Toronto!!
Home Overview
Last updated
Feb 20
Virtual tour
None
Basement information
Finished, Separate Entrance
Building size
--
Status
In-Active
Property sub type
Detached
Maintenance fee
$N/A
Year built
--
Additional Details
MORTGAGE INFO
ESTIMATED PAYMENT
Location
Walk Score for 8430 Tosorontio Sideroad 20th N/A
Some information about this property - Tosorontio Sideroad 20th N/A

Book a Showing
Find your dream home ✨
I agree to receive marketing and customer service calls and text messages from homepapa. Consent is not a condition of purchase. Msg/data rates may apply. Msg frequency varies. Reply STOP to unsubscribe. Privacy Policy & Terms of Service.







