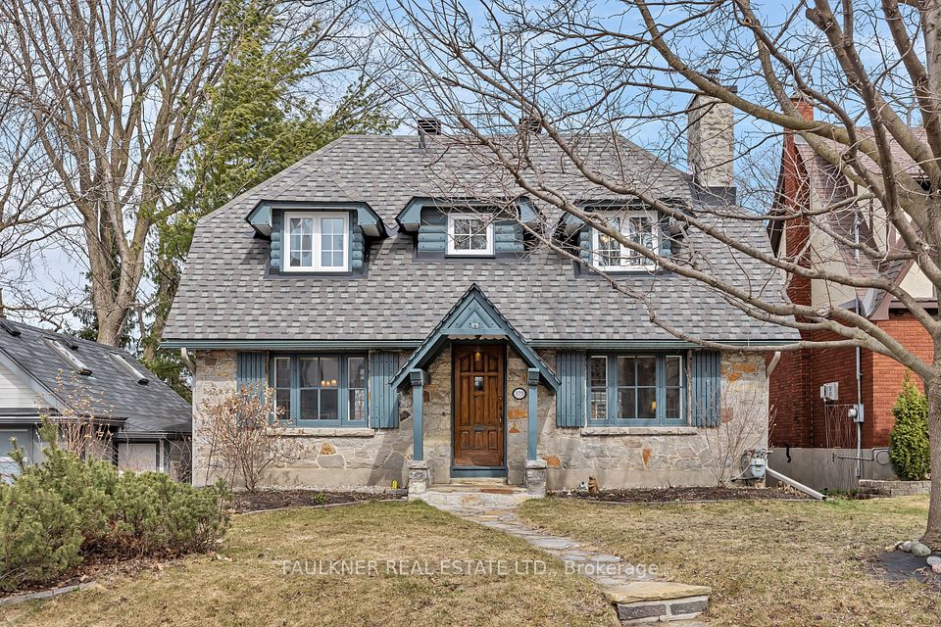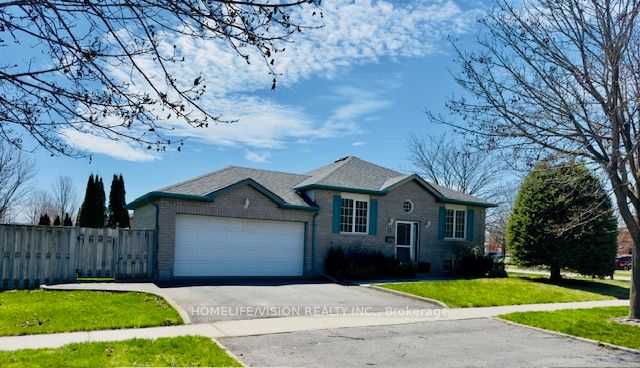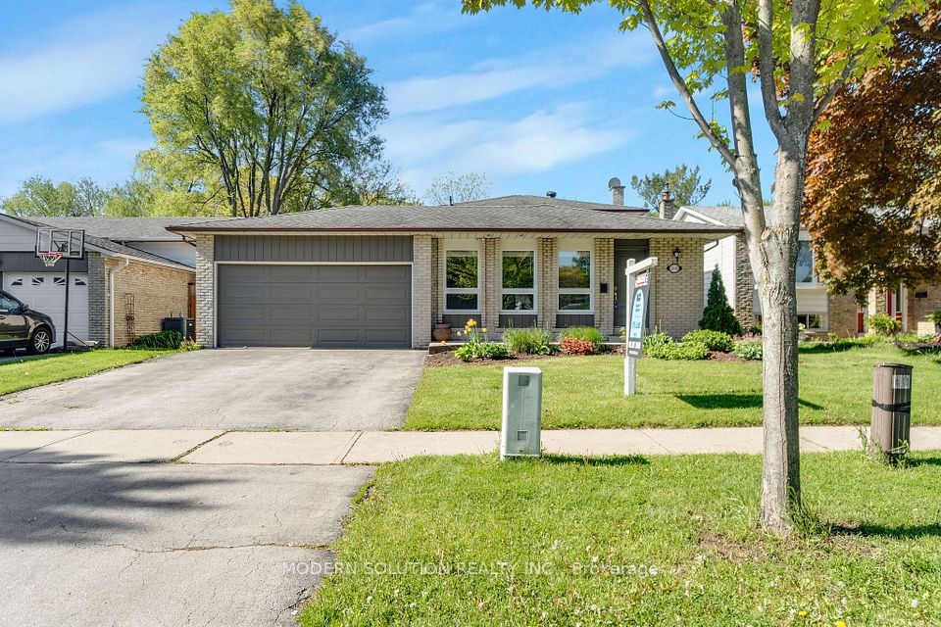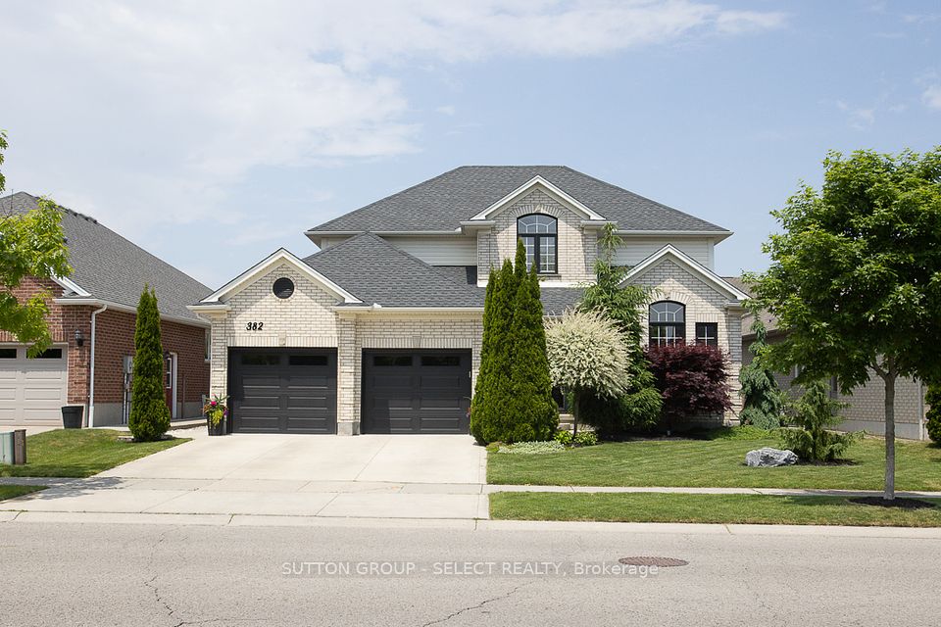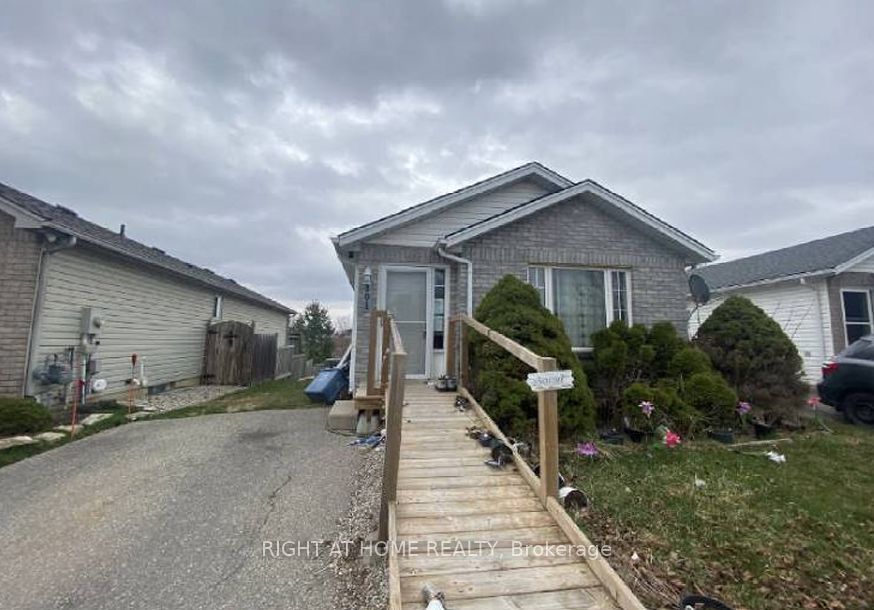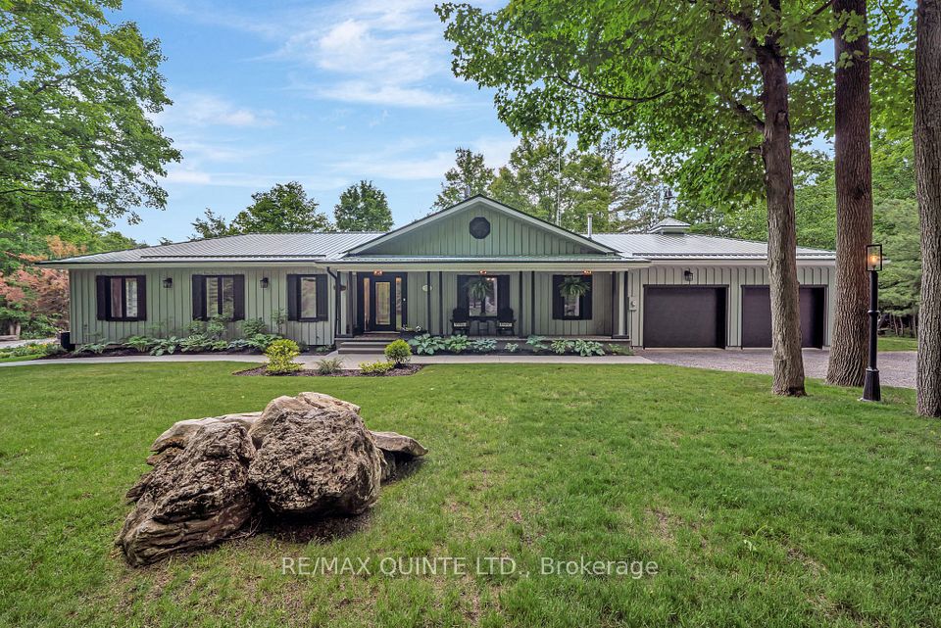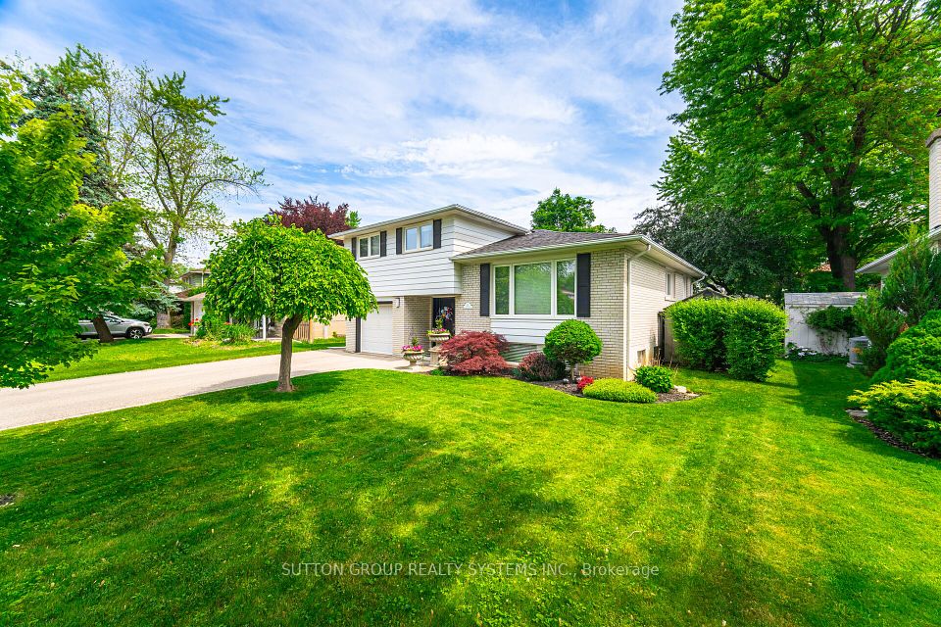
$919,900
840 Sendero Way, Stittsville - Munster - Richmond, ON K2S 2W9
Price Comparison
Property Description
Property type
Detached
Lot size
N/A
Style
2-Storey
Approx. Area
N/A
Room Information
| Room Type | Dimension (length x width) | Features | Level |
|---|---|---|---|
| Bedroom | 4.62 x 3.81 m | N/A | Second |
| Bedroom 2 | 3.51 x 3.05 m | N/A | Second |
| Bedroom 3 | 3.25 x 3.1 m | N/A | Second |
| Bedroom 4 | 4.17 x 4.42 m | N/A | Second |
About 840 Sendero Way
Spacious Detached Home in a Family-Friendly Neighbourhood. Welcome to the Cardel Lowell model a beautifully designed detached home offering over 2,200 sq.ft. of bright, open-concept living in a quiet, family-friendly community. The main floor features a generous family room, sunlit breakfast nook with patio access, and a modern kitchen with an oversized island perfect for everyday living and entertaining. A versatile flex room at the front of the home is ideal for a home office, dining room, or play space. Upstairs, you'll find four well-appointed bedrooms, including a serene primary suite with a walk-in closet and private ensuite. The upper level also features 9' ceilings, a full main bath, convenient laundry, and ample storage. The unfinished basement provides a blank canvas for future development whether you're envisioning a rec room, gym, or in-law suite. Complete with a double-car garage and stylish finishes throughout, this move-in-ready home offers space, comfort, and flexibility. Close to schools, parks, and everyday amenities, this is an ideal home for growing families looking for a smart and spacious layout in a prime location.
Home Overview
Last updated
10 hours ago
Virtual tour
None
Basement information
Unfinished
Building size
--
Status
In-Active
Property sub type
Detached
Maintenance fee
$N/A
Year built
--
Additional Details
MORTGAGE INFO
ESTIMATED PAYMENT
Location
Some information about this property - Sendero Way

Book a Showing
Find your dream home ✨
I agree to receive marketing and customer service calls and text messages from homepapa. Consent is not a condition of purchase. Msg/data rates may apply. Msg frequency varies. Reply STOP to unsubscribe. Privacy Policy & Terms of Service.






