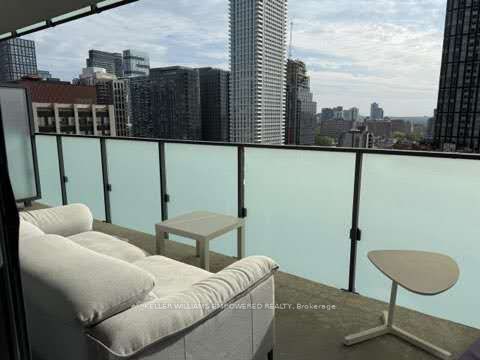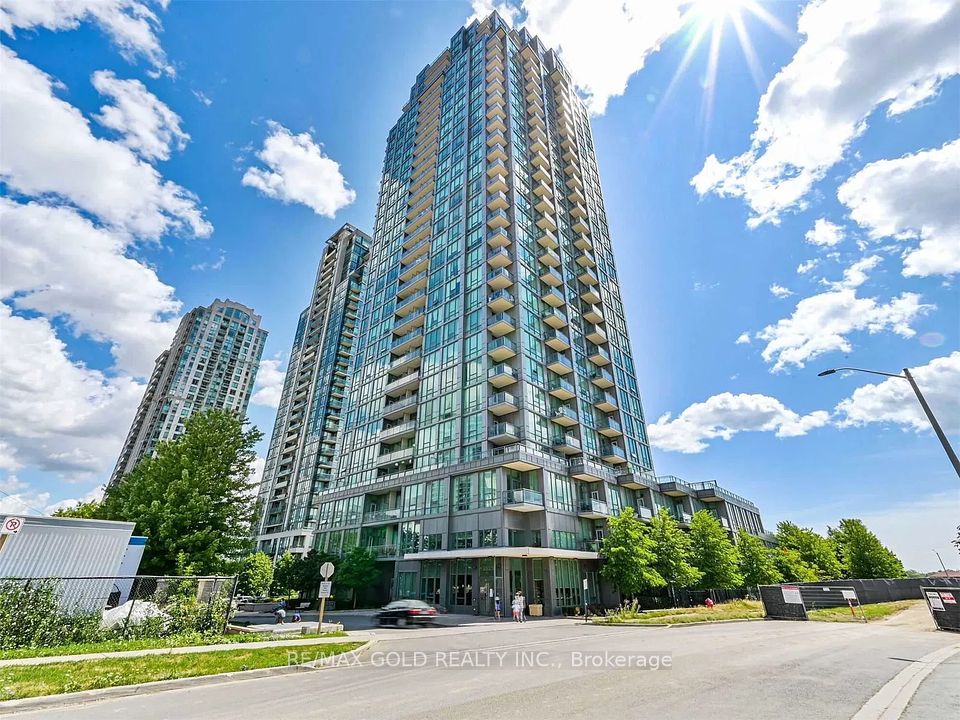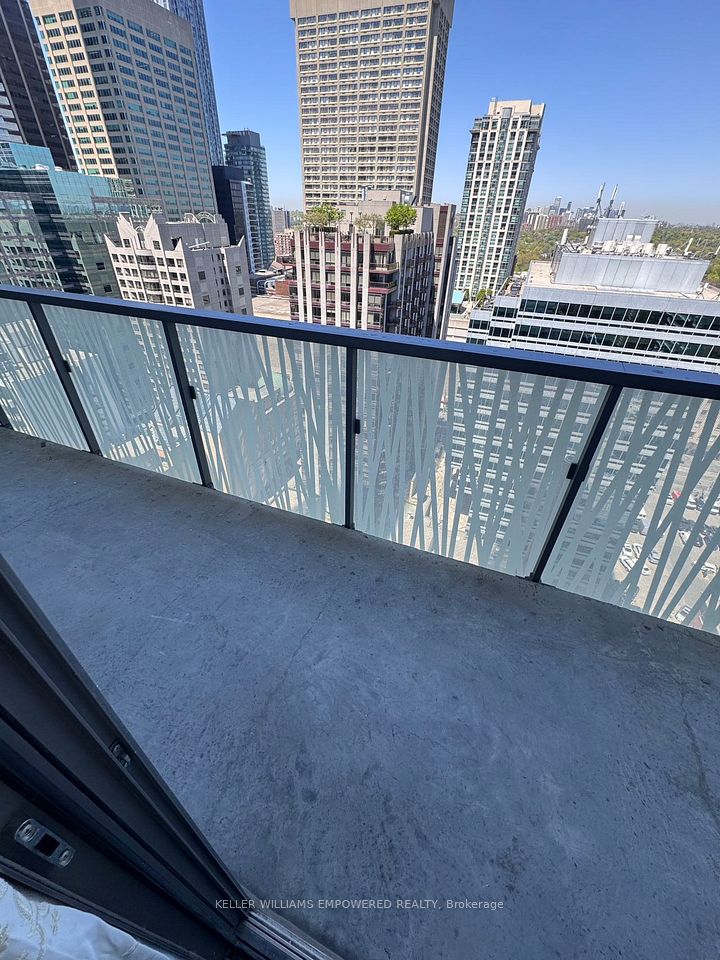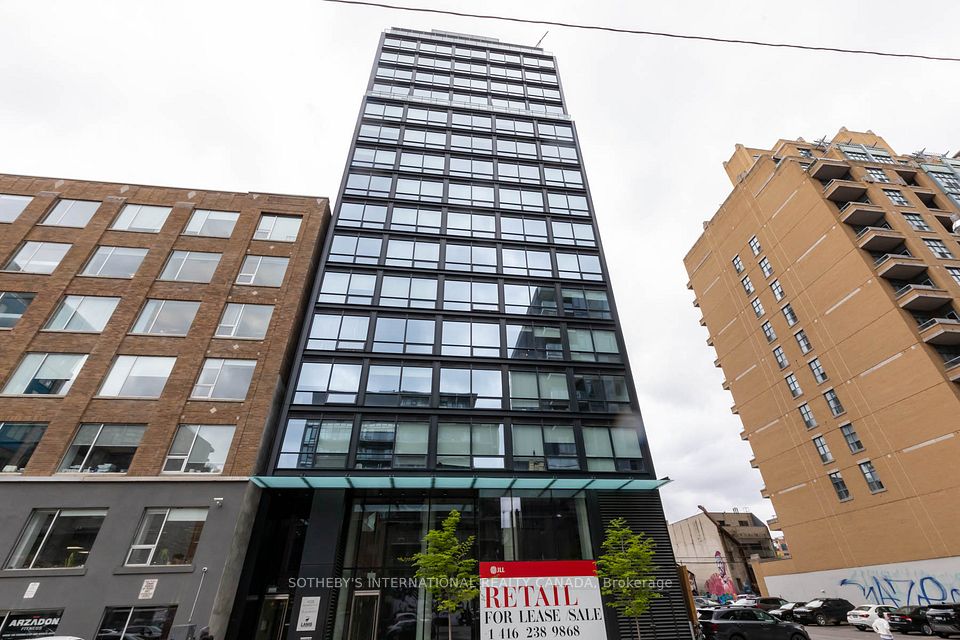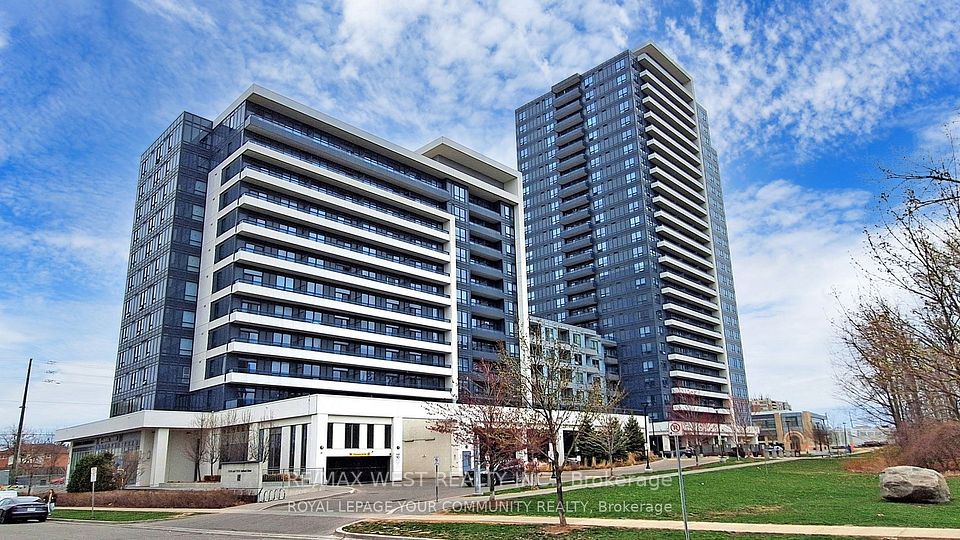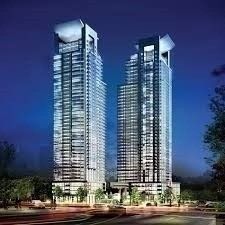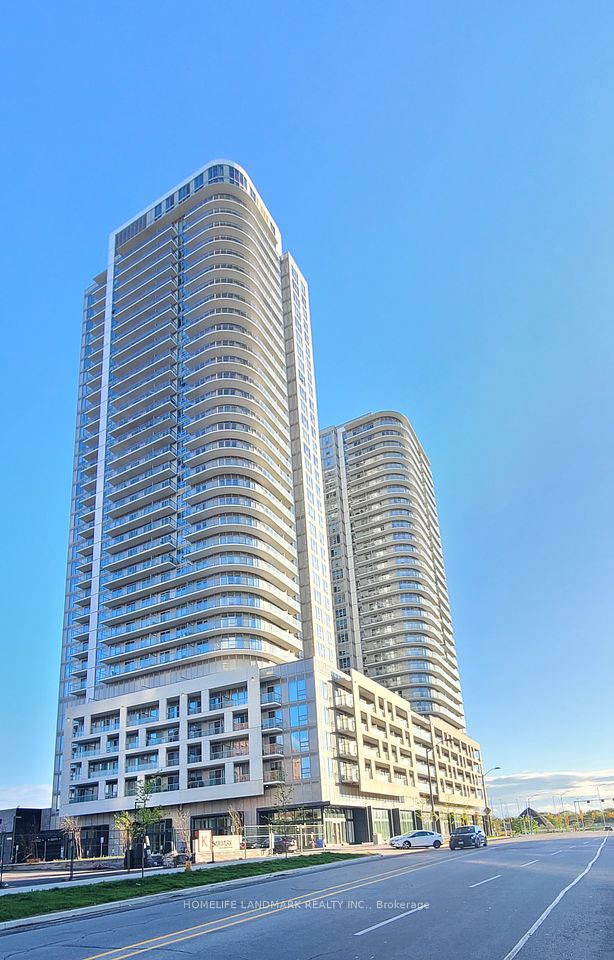
$468,800
840 Queens Plate Drive, Toronto W10, ON M9W 0E7
Virtual Tours
Price Comparison
Property Description
Property type
Condo Apartment
Lot size
N/A
Style
Apartment
Approx. Area
N/A
Room Information
| Room Type | Dimension (length x width) | Features | Level |
|---|---|---|---|
| Living Room | 5.49 x 3.05 m | Combined w/Dining, Hardwood Floor, Track Lighting | Flat |
| Dining Room | 5.49 x 3.05 m | Combined w/Living, Hardwood Floor, W/O To Balcony | Flat |
| Kitchen | 2.44 x 2.44 m | Stainless Steel Appl, Porcelain Floor, Track Lighting | Flat |
| Bedroom | 3.35 x 3.05 m | Walk-In Closet(s), Hardwood Floor, Closet Organizers | Flat |
About 840 Queens Plate Drive
This Bright & Spacious Corner Unit Features Over 600 Sqft Of Open Concept Living Space, 9 Ft Ceilings, A Brick Accent Wall, One Bedroom With A Walk In Closet (Dark Cabinetry-Built In Custom Closet Organizers), & One Washroom -That's Newly Renovated With An Upgraded Glass Shower Door. The Modern Kitchen Has All White Cabinetry, White Subway Tile For The Backsplash, Granite Countertops, Porcelain Tiles & All Stainless Steel Appliances. *Hardwood Flooring & Porcelain Tiles Throughout *All Doors & 7 Inch Baseboards Have Been Upgraded *Oversized Large Windows & Tons Of Sunlight! *Ample Amount Of Storage Space. A Huge 121 Sqft Balcony -Which Is Overlooking The Ravine & The Humber River.*Conveniently Located Close To Pearson Airport, Humber College, Woodbine Casino\ Racetrack, Highway 27 & 407, Bus Stops, Fortinos- Grocery Store, Restaurants, Woodbine Mall, & So Much More. *One Parking Spot & One Locker. Move In Ready! **EXTRAS** *One Parking Spot & One Locker.
Home Overview
Last updated
Apr 10
Virtual tour
None
Basement information
None
Building size
--
Status
In-Active
Property sub type
Condo Apartment
Maintenance fee
$520.09
Year built
--
Additional Details
MORTGAGE INFO
ESTIMATED PAYMENT
Location
Some information about this property - Queens Plate Drive

Book a Showing
Find your dream home ✨
I agree to receive marketing and customer service calls and text messages from homepapa. Consent is not a condition of purchase. Msg/data rates may apply. Msg frequency varies. Reply STOP to unsubscribe. Privacy Policy & Terms of Service.






