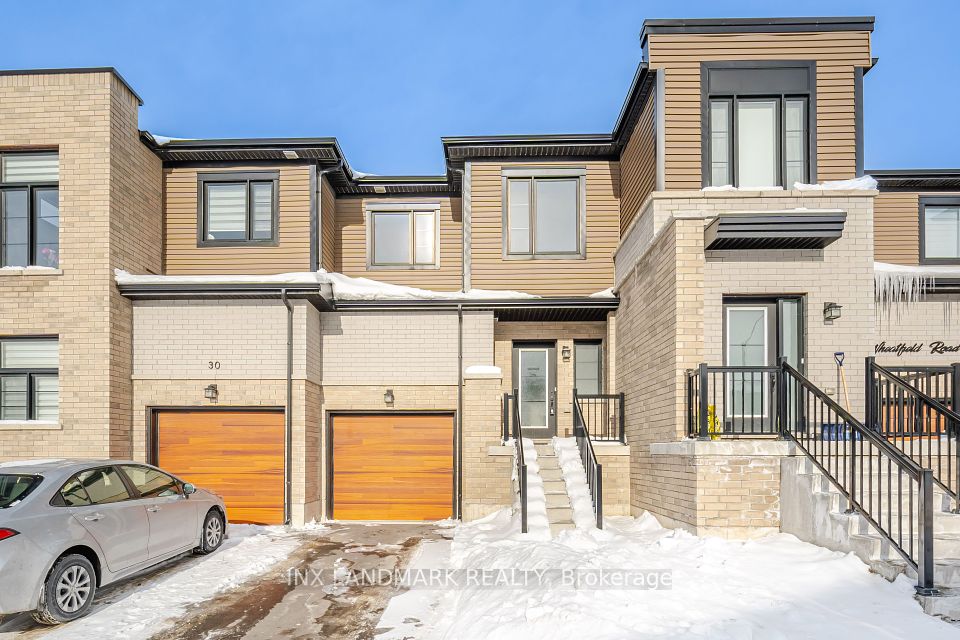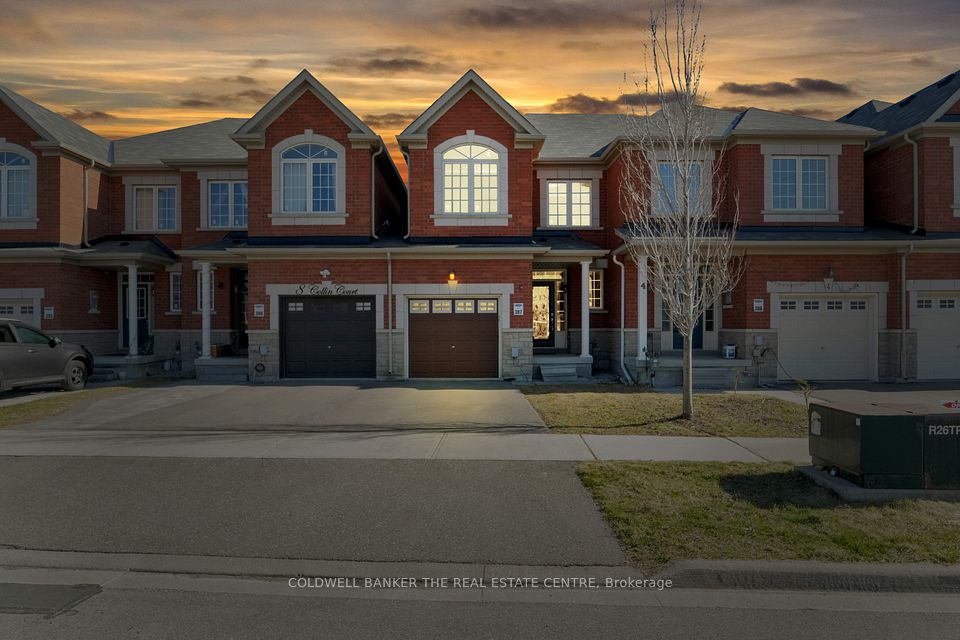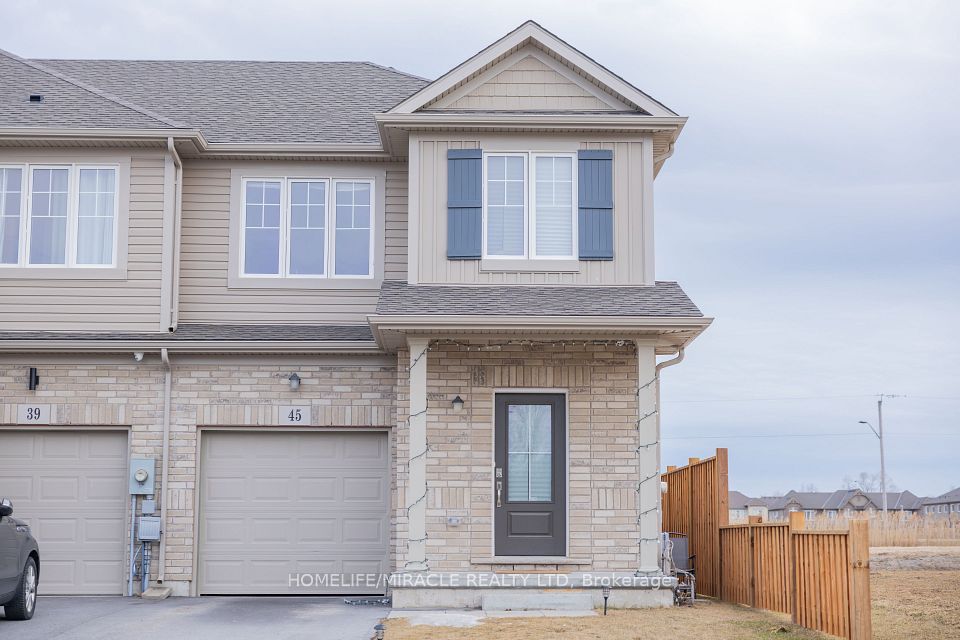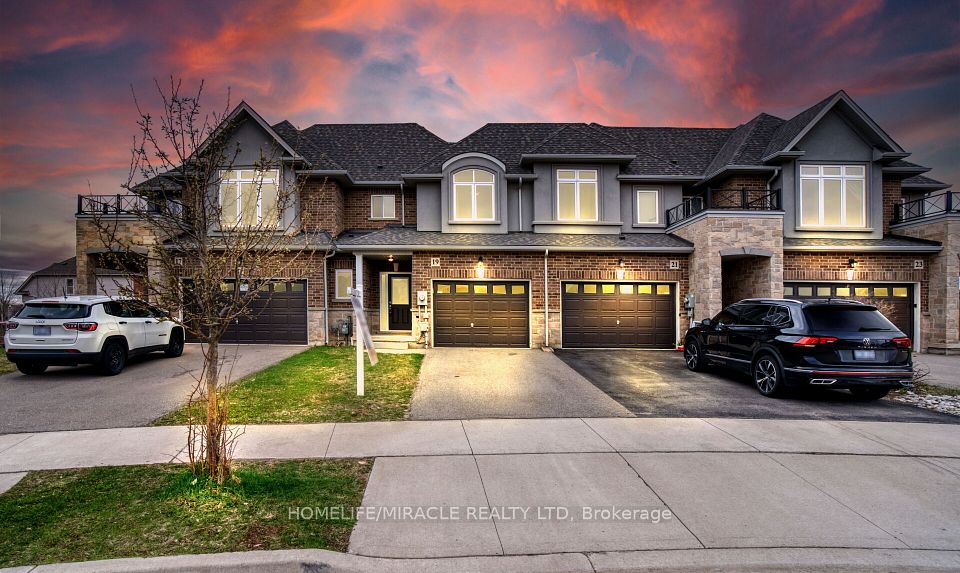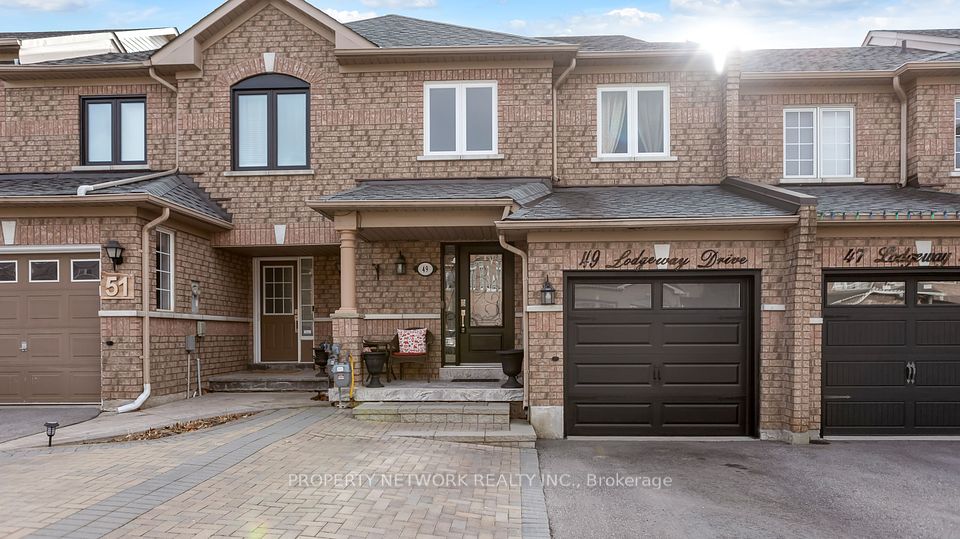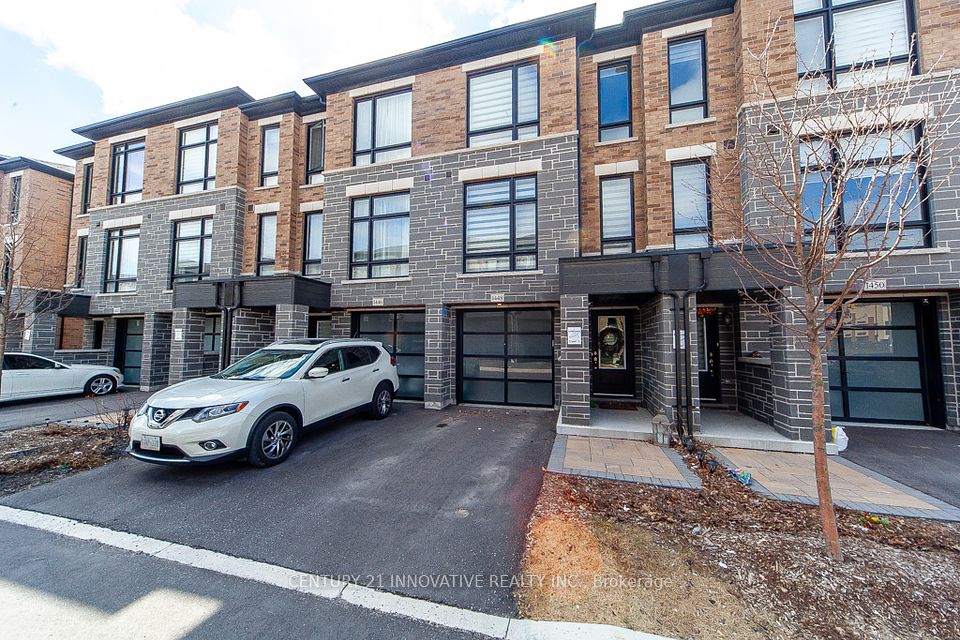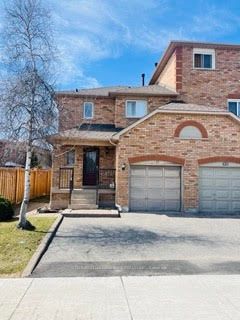$679,000
Last price change 2 days ago
84 Smith Street, New Tecumseth, ON L9R 2A2
Price Comparison
Property Description
Property type
Att/Row/Townhouse
Lot size
N/A
Style
2-Storey
Approx. Area
N/A
Room Information
| Room Type | Dimension (length x width) | Features | Level |
|---|---|---|---|
| Living Room | 5.61 x 2.8 m | Hardwood Floor | Main |
| Breakfast | 2.53 x 2.3 m | W/O To Garden, Hardwood Floor | Main |
| Primary Bedroom | 4.05 x 4.2 m | 4 Pc Ensuite, His and Hers Closets | Second |
| Bedroom 2 | 4.15 x 2.86 m | N/A | Second |
About 84 Smith Street
First-time buyers this is your opportunity for home ownership!!! Spacious 1400 sq ft end unit, light-filled townhouse with many appealing features. Large backyard with access on both side and back( fabulous corner lot !). No neighbours behind. Extra windows ( many larger than expected). Above-grade windows in the basement for safety. Basement has a large partially finished recroom and closet( could easily be a 4th bedroom).. Huge shelf in garage for extra storage. The kitchen has an additional large pantry. The upstairs hallway has a walk-in closet for storage! The primary bedroom is spacious and has an en-suite bath and his and hers closets. The driveway has extra paving to accommodate more cars. Convenient to schools, shopping (walking distance!), and an excellent location to commute to the GTA. With a few of your finishing touches, this home will be a gem !...book your appointment today ( please note the listing includes a hot tub, which has the electrical and water lines to it, the hot tub will need some repair)
Home Overview
Last updated
2 days ago
Virtual tour
None
Basement information
Partially Finished, Full
Building size
--
Status
In-Active
Property sub type
Att/Row/Townhouse
Maintenance fee
$N/A
Year built
2024
Additional Details
MORTGAGE INFO
ESTIMATED PAYMENT
Location
Some information about this property - Smith Street

Book a Showing
Find your dream home ✨
I agree to receive marketing and customer service calls and text messages from homepapa. Consent is not a condition of purchase. Msg/data rates may apply. Msg frequency varies. Reply STOP to unsubscribe. Privacy Policy & Terms of Service.



