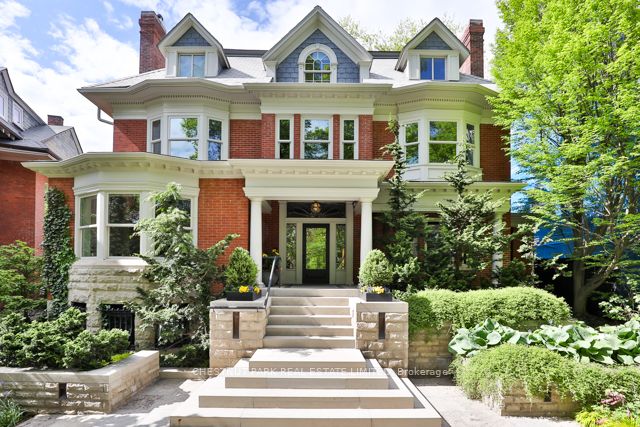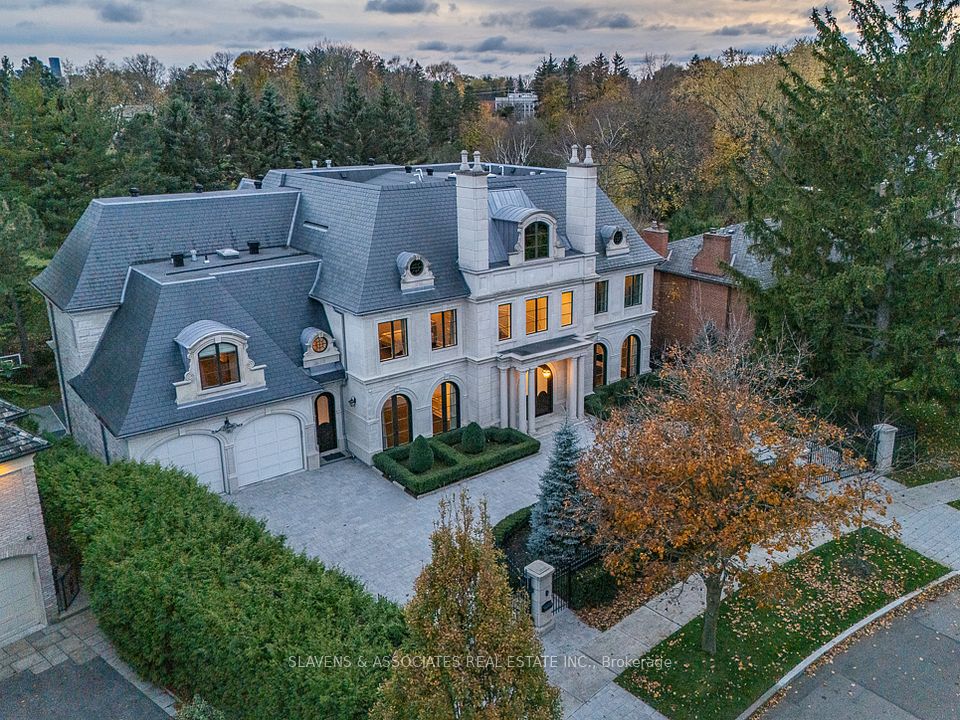$16,950,000
84 Old Forest Hill Road, Toronto C03, ON M5P 2R5
Price Comparison
Property Description
Property type
Detached
Lot size
N/A
Style
3-Storey
Approx. Area
N/A
Room Information
| Room Type | Dimension (length x width) | Features | Level |
|---|---|---|---|
| Living Room | 6.01 x 4.83 m | Open Concept, Large Window, Gas Fireplace | Main |
| Dining Room | 5.97 x 4.34 m | Combined w/Living, Stone Floor | Main |
| Family Room | 9.8 x 5.51 m | B/I Bar, W/O To Terrace, Gas Fireplace | Main |
| Kitchen | 5.1 x 7.18 m | Centre Island, Eat-in Kitchen, Open Concept | Main |
About 84 Old Forest Hill Road
Setting a new standard for luxury living, this extraordinary Forest Hill estate , situated on an expansive 60 ft x 135 ft lot, showcases meticulous design by OE Design with impeccable craftsmanship, & an exceptional attention to detail. From the moment you step inside, you're greeted by a sweeping spiral staircase, a dramatic introduction to 10,500 sq ft of elegant living space. Expansive principal rms flow effortlessly, w/ a formal dining rm & generous living area defined by a striking limestone gas fireplace & floor-to-ceiling windows reaching 23 ft flooding the space w/natural light. The heart of this home is the chefs kitchen, designed for both gourmet entertaining & everyday comfort w/Miele appliances, custom cabinetry, leathered marble countertops, an oversized island, & butlers pantry. Combined with the kitchen, the family rm includes a hidden bar, integrated audio, & views of a city garden w/heated patio and steps. The spectacular primary suite is a luxurious retreat, featuring a spa-inspired 6-piece ensuite finished in Silver White Honed Marble with a freestanding tub, steam shower, db vanities, & 2 expansive custom closets. 4 spacious bedrooms with private ensuites span 2 levels, offering exceptional accommodation. A convenient elevator connects all floors, including a lower level designed for ultimate relaxation. Enjoy a serene indoor pool & spa, state-of-the-art home theatre, and fully equipped gym. Seamlessly connecting indoor & outdoor living, this level walks out to a lush, private garden an ideal backdrop for intimate gatherings or grand celebrations. A heated circular drive offers parking for 4 cars w/ the potential to be gated, while the heated garage has 2 parking spots & space for a lift & EV charging. Located just minutes from top schools, fine dining, and scenic parks, this residence blends luxury, exclusivity, and daily convenience with ease.
Home Overview
Last updated
Apr 8
Virtual tour
None
Basement information
Finished with Walk-Out
Building size
--
Status
In-Active
Property sub type
Detached
Maintenance fee
$N/A
Year built
--
Additional Details
MORTGAGE INFO
ESTIMATED PAYMENT
Location
Some information about this property - Old Forest Hill Road

Book a Showing
Find your dream home ✨
I agree to receive marketing and customer service calls and text messages from homepapa. Consent is not a condition of purchase. Msg/data rates may apply. Msg frequency varies. Reply STOP to unsubscribe. Privacy Policy & Terms of Service.








