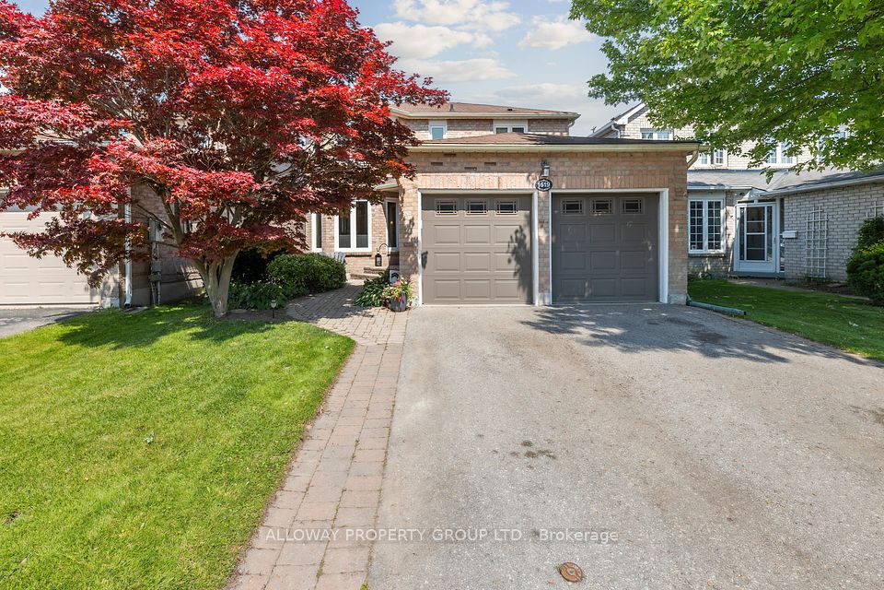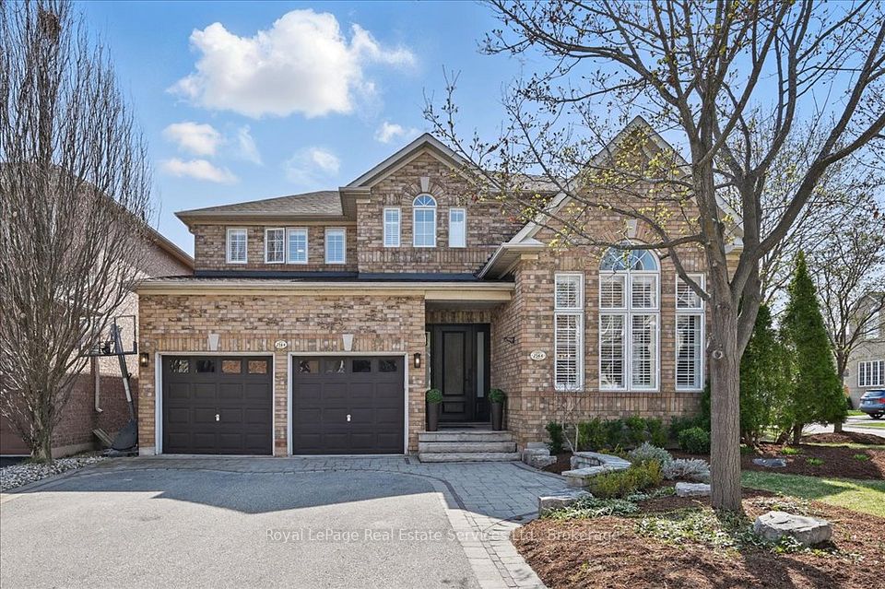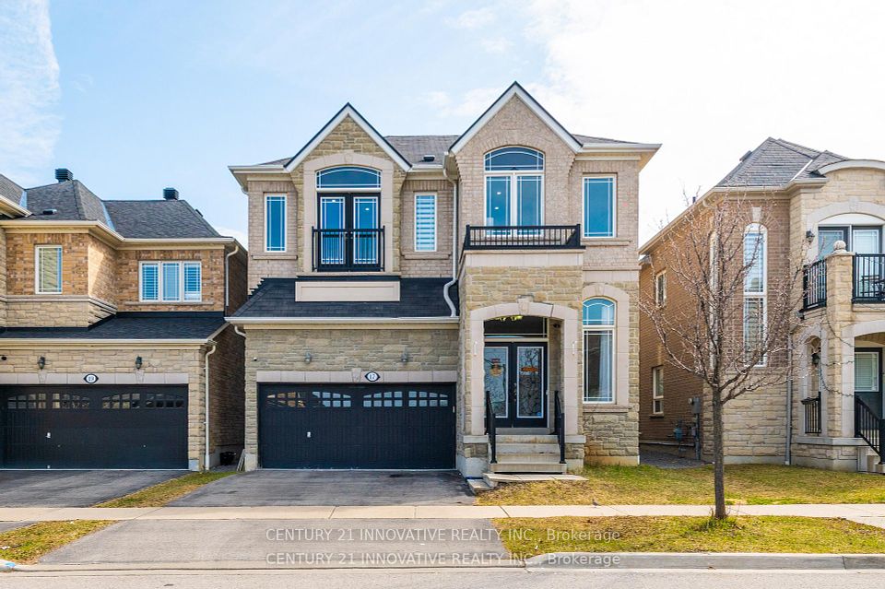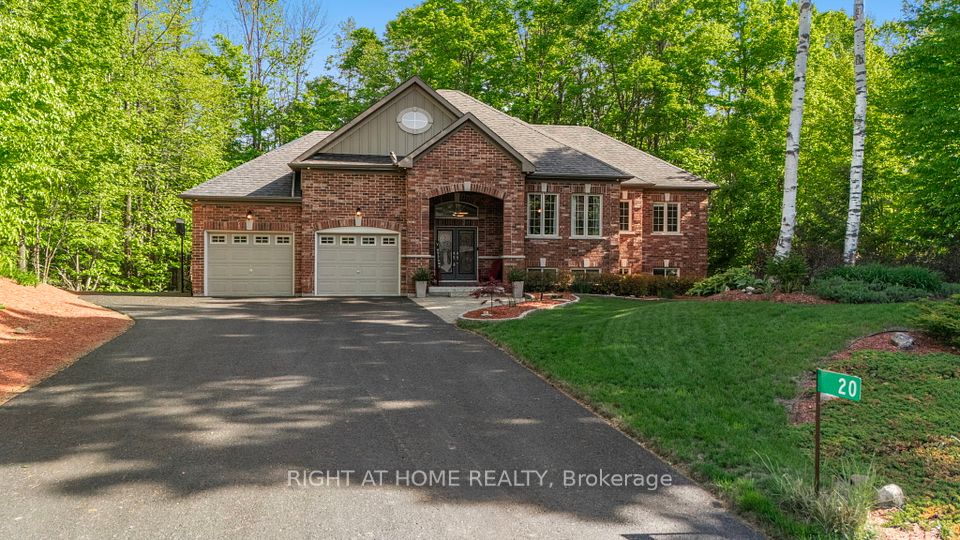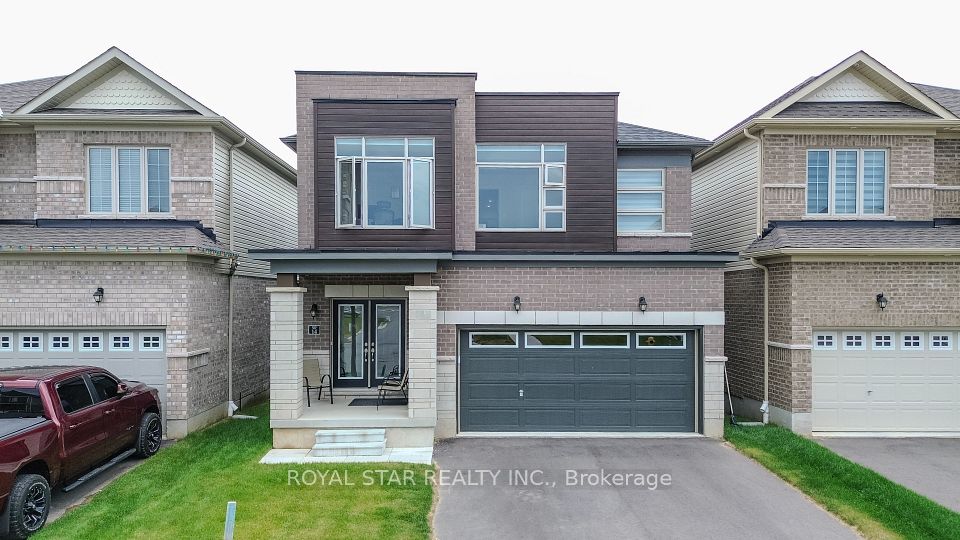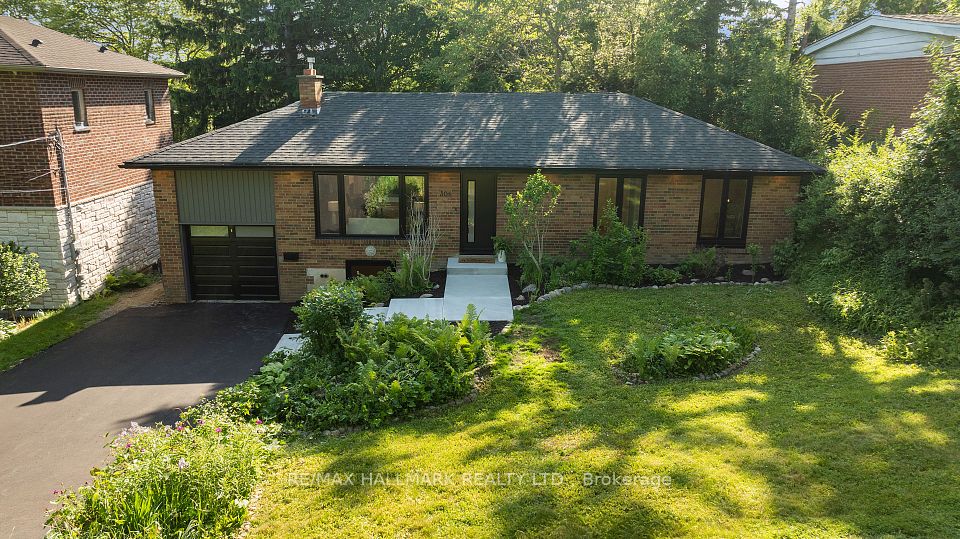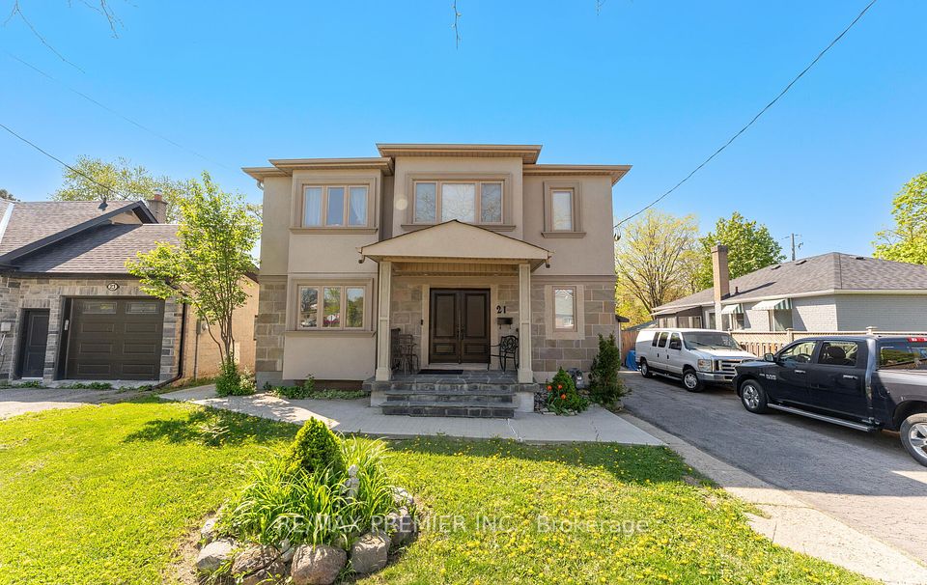
$1,479,000
Last price change Apr 17
84 Northwest Court, Halton Hills, ON L7G 0K7
Virtual Tours
Price Comparison
Property Description
Property type
Detached
Lot size
N/A
Style
2-Storey
Approx. Area
N/A
Room Information
| Room Type | Dimension (length x width) | Features | Level |
|---|---|---|---|
| Kitchen | 2.56 x 4.27 m | Ceramic Floor, Stainless Steel Appl, Pot Lights | Main |
| Breakfast | 3.05 x 4.27 m | Ceramic Floor, Combined w/Family, W/O To Yard | Main |
| Family Room | 3.35 x 6.1 m | Hardwood Floor, Gas Fireplace, Ceiling Fan(s) | Main |
| Living Room | 3.35 x 6.1 m | Hardwood Floor, Large Window, California Shutters | Main |
About 84 Northwest Court
Spectacular Home boasting over 2900 sq feet plus a professional finished Basement. This Fernbrook Beauty has a Large Kitchen with S/S Appliances and Breakfast Bar, 10 ft Ceilings with pot lights, Gas Fireplace, Hardwood Floors and Open Concept, Winding Staircase leads to 5 very large rooms, A master with 2 walk-in Closets, Seamless Shower and Large Soaker Tub, 2 additional Jack and Jill washrooms, Bedroom two with a Large Walk-in closet, Bright and spacious office or 5th Bedroom in required., Basement with a 4 piece Bathroom Plenty of storage , open concept and a Bar sink. Pool Size back yard with Patio Stones, Garden Shed and an Attractable Awning . Located for easy access out of town but still Close to Schools , Parks, Place of Worship, Rec Centre, Tennis, and Many amenities.
Home Overview
Last updated
Jun 10
Virtual tour
None
Basement information
Finished
Building size
--
Status
In-Active
Property sub type
Detached
Maintenance fee
$N/A
Year built
--
Additional Details
MORTGAGE INFO
ESTIMATED PAYMENT
Location
Some information about this property - Northwest Court

Book a Showing
Find your dream home ✨
I agree to receive marketing and customer service calls and text messages from homepapa. Consent is not a condition of purchase. Msg/data rates may apply. Msg frequency varies. Reply STOP to unsubscribe. Privacy Policy & Terms of Service.






