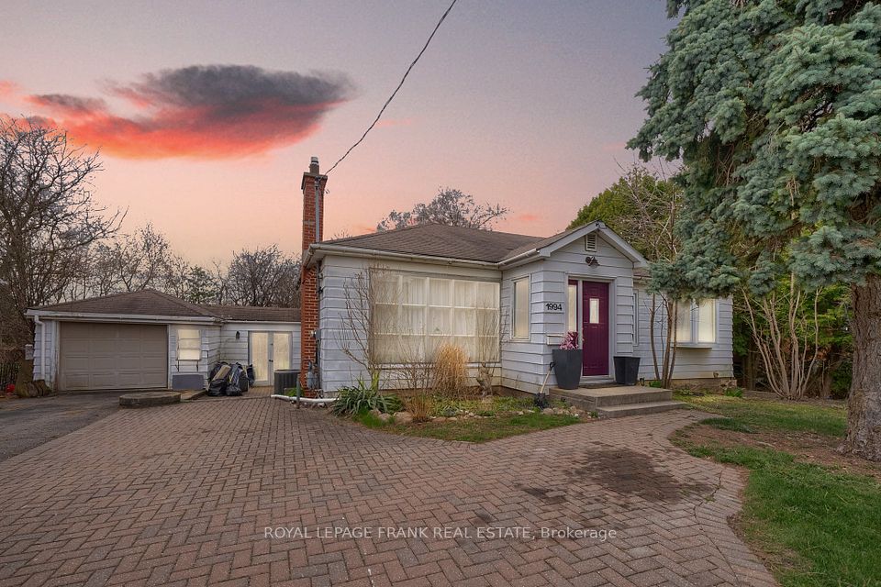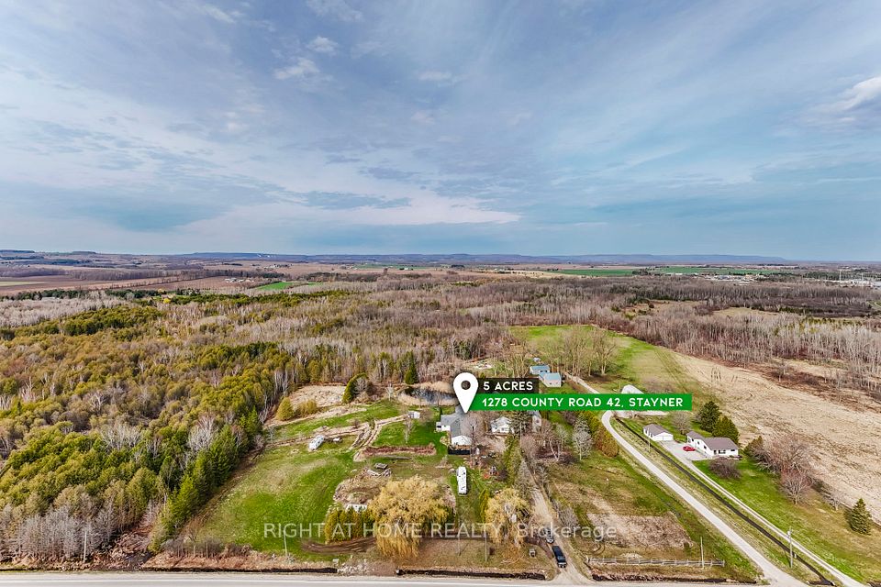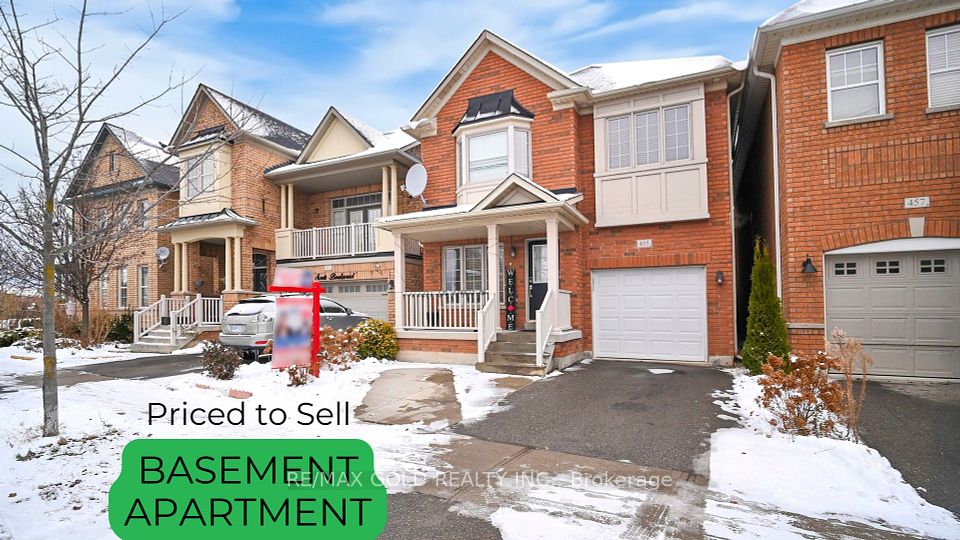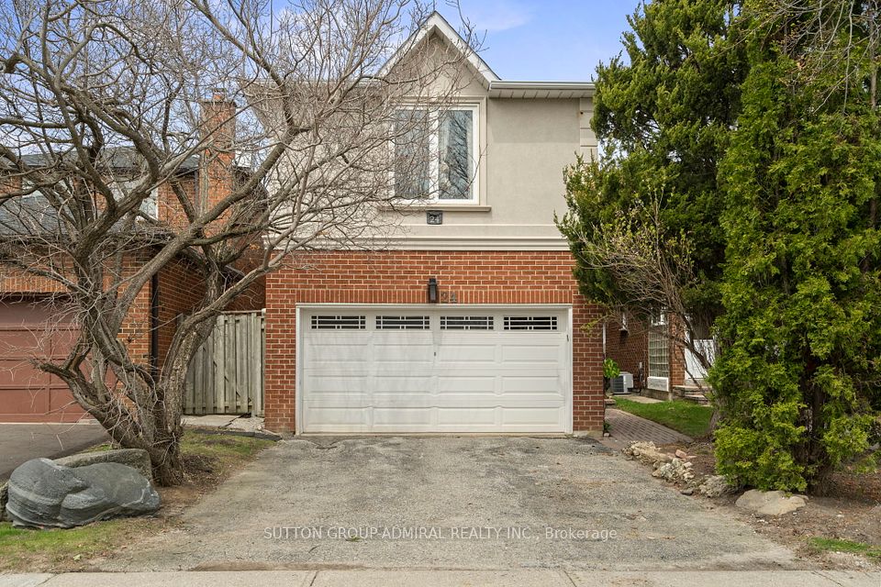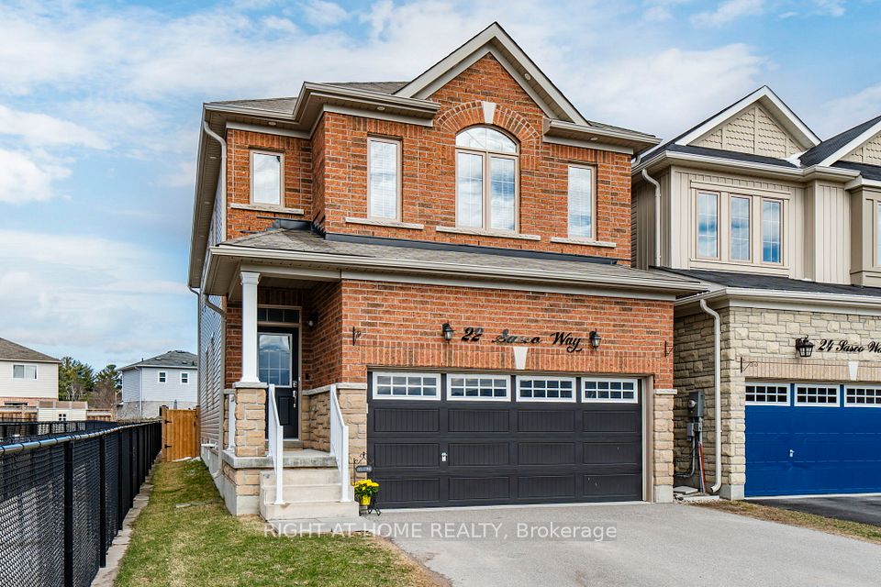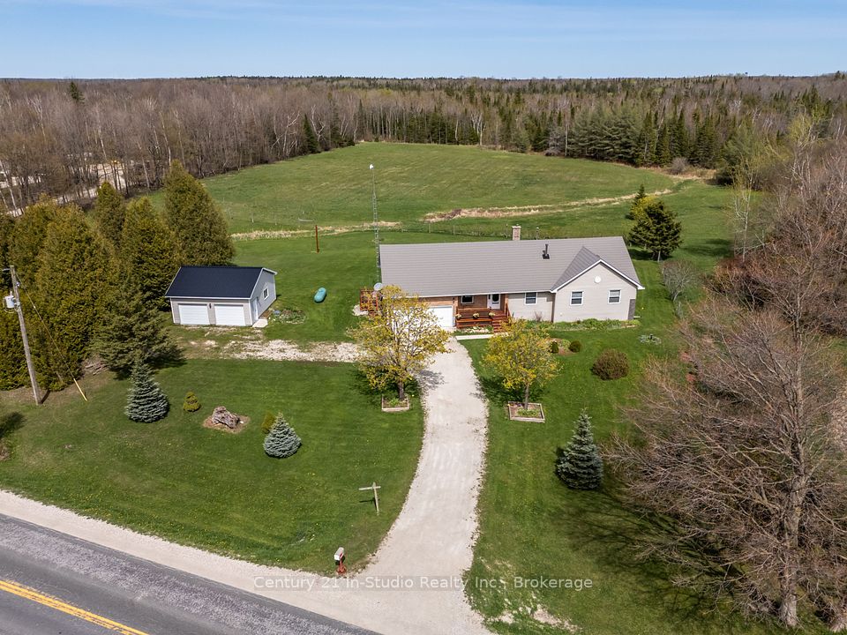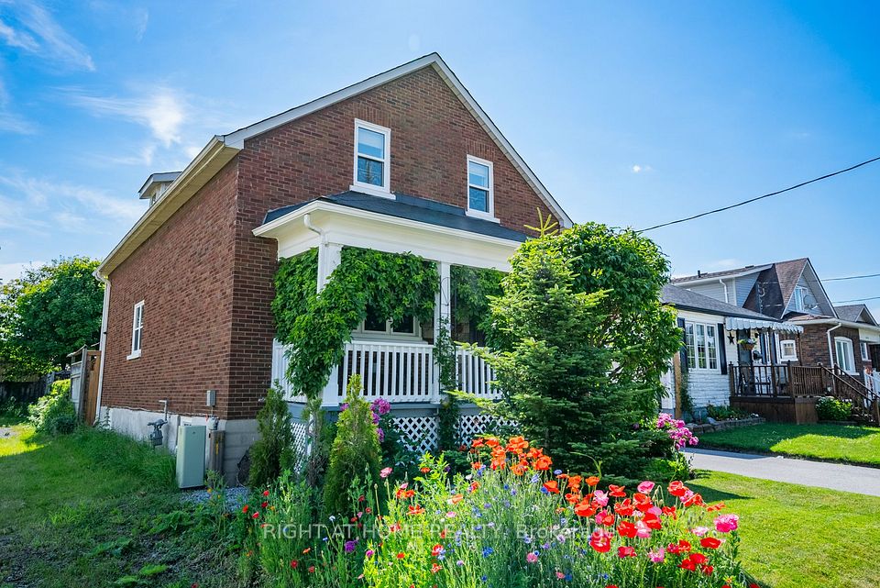$1,299,000
Last price change Apr 18
84 Lone Rock Circle, Brampton, ON L6P 0K4
Price Comparison
Property Description
Property type
Detached
Lot size
N/A
Style
2-Storey
Approx. Area
N/A
Room Information
| Room Type | Dimension (length x width) | Features | Level |
|---|---|---|---|
| Dining Room | 4.27 x 3.56 m | Hardwood Floor, Large Window, Overlooks Living | Main |
| Living Room | 4.88 x 3.66 m | Hardwood Floor, Large Window, Overlooks Backyard | Main |
| Kitchen | 3.51 x 2.59 m | Quartz Counter, Pot Lights | Main |
| Primary Bedroom | 5.36 x 3.66 m | 5 Pc Ensuite, Walk-In Closet(s), Large Window | Second |
About 84 Lone Rock Circle
This well-designed 4+2 bedroom home offers plenty of space for a growing family. The open-plan living and dining area is bright and welcoming, while the kitchen provides modern appliances and great storage. The master suite includes an en-suite bathroom, and an additional bedroom provides flexible space for a home office or guest room. The double garage offers plenty of parking and storage, and the large backyard is perfect for kids to play. Located just a short walk from the school, this home is ideal for families seeking both comfort and convenience. Beautiful 2 bedroom basement with private entrance , kitchen & laundry rented for $1600.
Home Overview
Last updated
3 hours ago
Virtual tour
None
Basement information
Finished, Separate Entrance
Building size
--
Status
In-Active
Property sub type
Detached
Maintenance fee
$N/A
Year built
--
Additional Details
MORTGAGE INFO
ESTIMATED PAYMENT
Location
Some information about this property - Lone Rock Circle

Book a Showing
Find your dream home ✨
I agree to receive marketing and customer service calls and text messages from homepapa. Consent is not a condition of purchase. Msg/data rates may apply. Msg frequency varies. Reply STOP to unsubscribe. Privacy Policy & Terms of Service.







