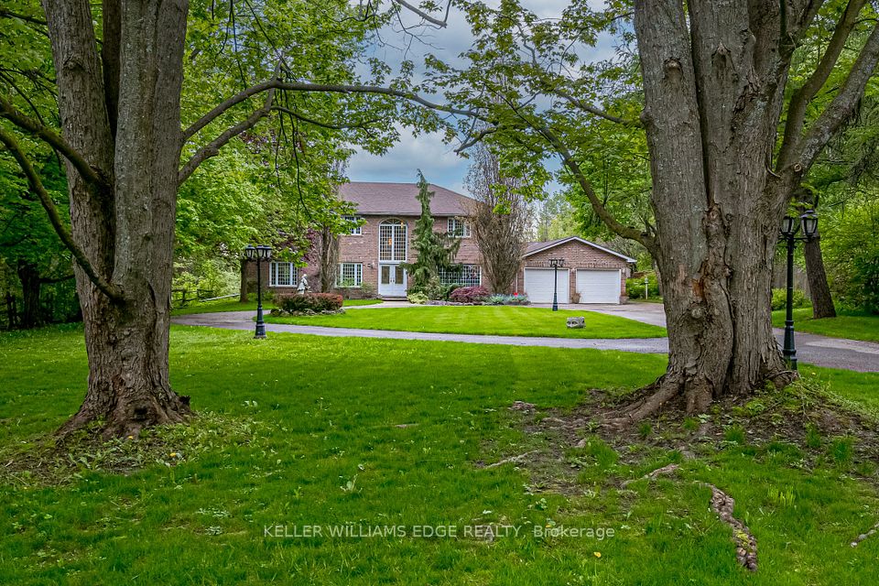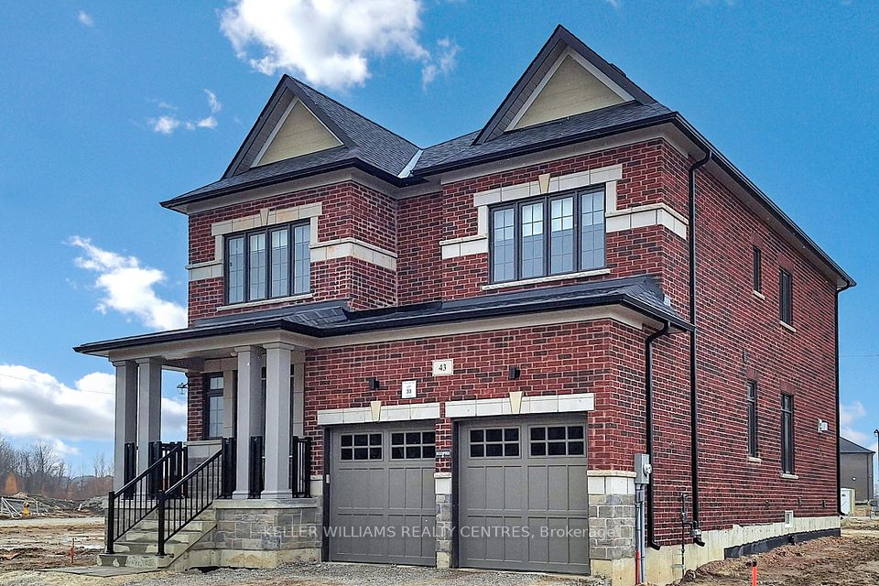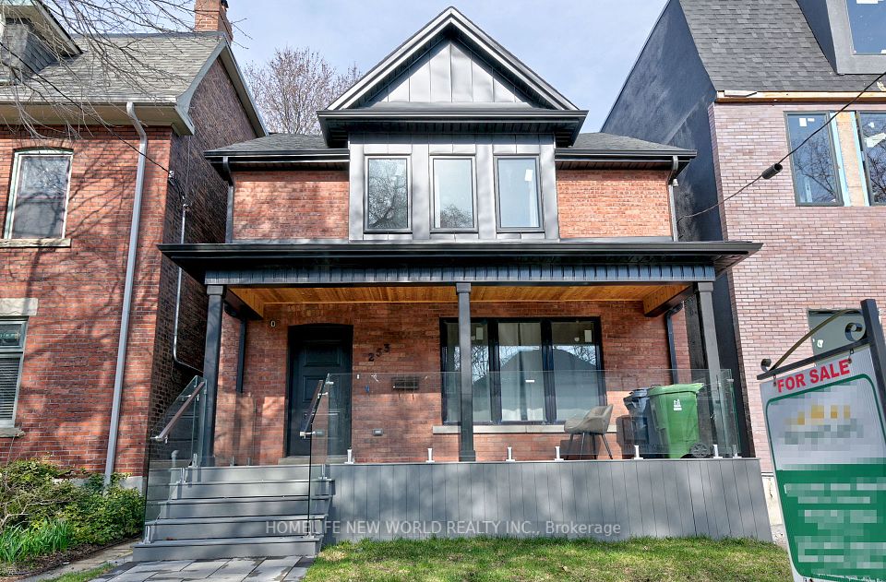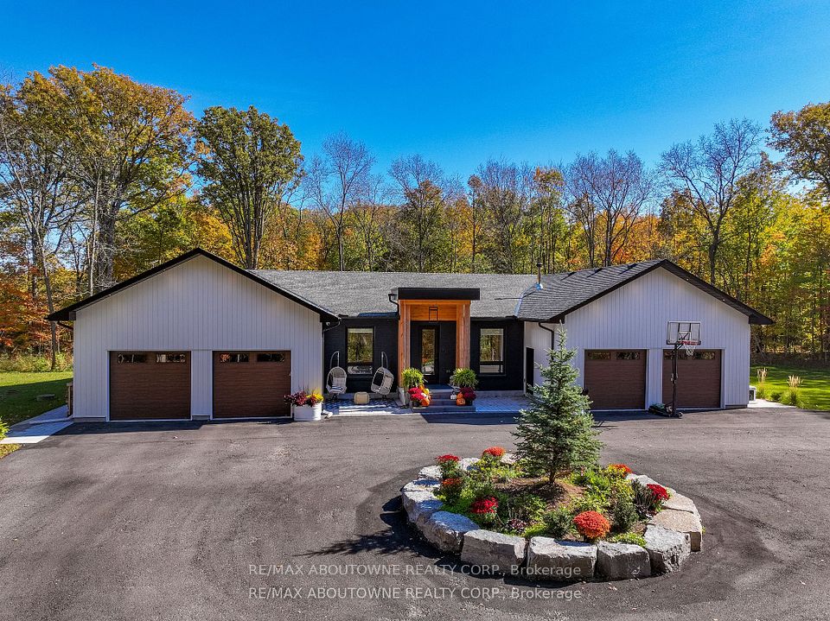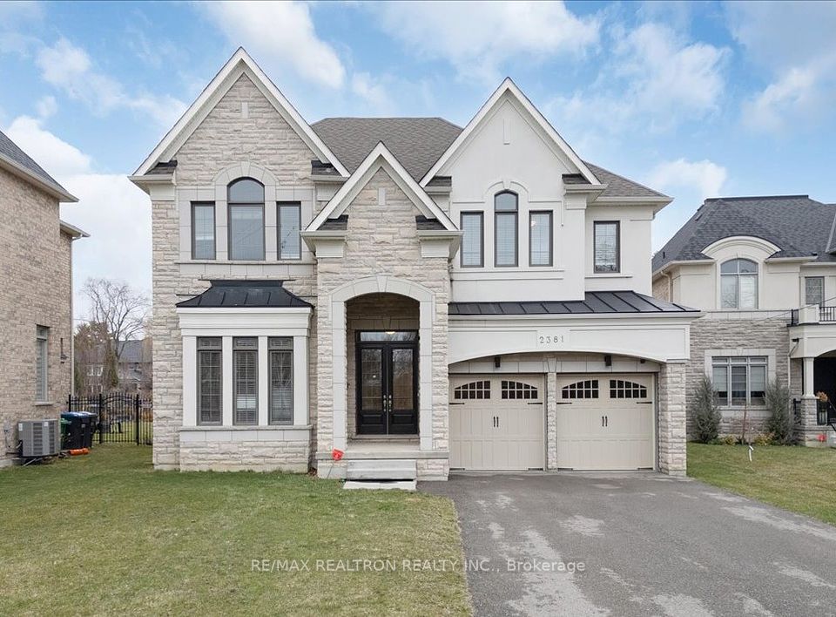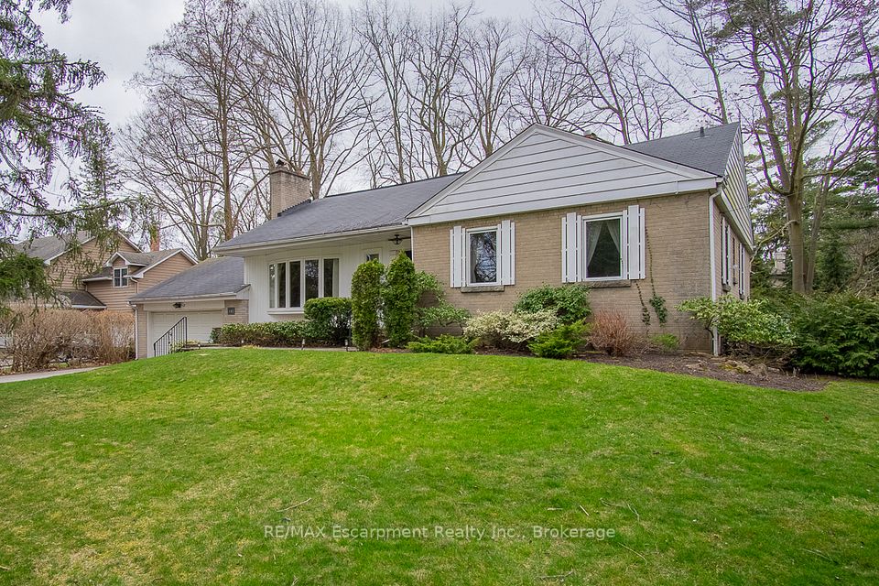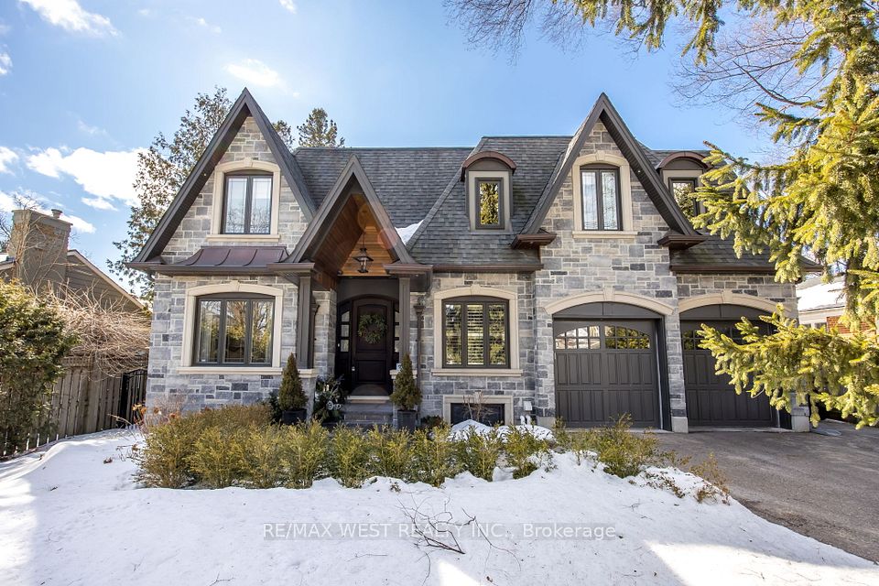$2,899,000
84 JOHN Street, Milton, ON L9T 1G3
Virtual Tours
Price Comparison
Property Description
Property type
Detached
Lot size
< .50 acres
Style
2-Storey
Approx. Area
N/A
Room Information
| Room Type | Dimension (length x width) | Features | Level |
|---|---|---|---|
| Office | N/A | N/A | Main |
| Dining Room | N/A | N/A | Main |
| Kitchen | N/A | N/A | Main |
| Breakfast | N/A | N/A | Main |
About 84 JOHN Street
Welcome to 84 John St in Old Milton! This is a one of a kind, luxurious new custom built Georgian Styled brick home with 4,797 Sq. Ft. of Luxurious Living Space including Main,2nd floor and Finished Basement! With its Exquisite Design, High Quality Workmanship and Modern finishes, pool sized 66 X 120 lot, 4 Bedrooms each with their own Bathroom, this one of a kind DREAM HOME could be yours!! 6 car driveway, 9 ft. ceilings basement/main/upstairs, All bedrooms have Boxed Ceilings w/ 10-10, Large Primary Walk-In Closet with Custom B/I cabinetry! Formal Dining Room, Solid White Oak Staircase, In floor heated Hardwood in basement & tile in all bathrooms, Wide plank hardwood floors throughout, 8 ft. solid wood doors, Mudroom with custom B/I millwork, Heated Garage, Gas Fireplace in Living Room, Custom Silhouette blinds with blackouts, Tankless Hot Water,HEPA filter,HRV unit,Pot lights,Sonos speaker system on main floor,Internet switchboard, ecobee thermostat, Home Alarm/Security Cameras, Main floor office w/ B/I cabinetry and Full Height Windows, Large 2nd floor laundry with built-in cabinetry. Main floor Butlers Pantry with built in custom cabinetry, wine fridge and pocket doors connecting the kitchen to Dining Room.
Home Overview
Last updated
Dec 11, 2024
Virtual tour
None
Basement information
Finished, Full
Building size
3307
Status
In-Active
Property sub type
Detached
Maintenance fee
$N/A
Year built
2016
Additional Details
MORTGAGE INFO
ESTIMATED PAYMENT
Location
Some information about this property - JOHN Street

Book a Showing
Find your dream home ✨
I agree to receive marketing and customer service calls and text messages from homepapa. Consent is not a condition of purchase. Msg/data rates may apply. Msg frequency varies. Reply STOP to unsubscribe. Privacy Policy & Terms of Service.







