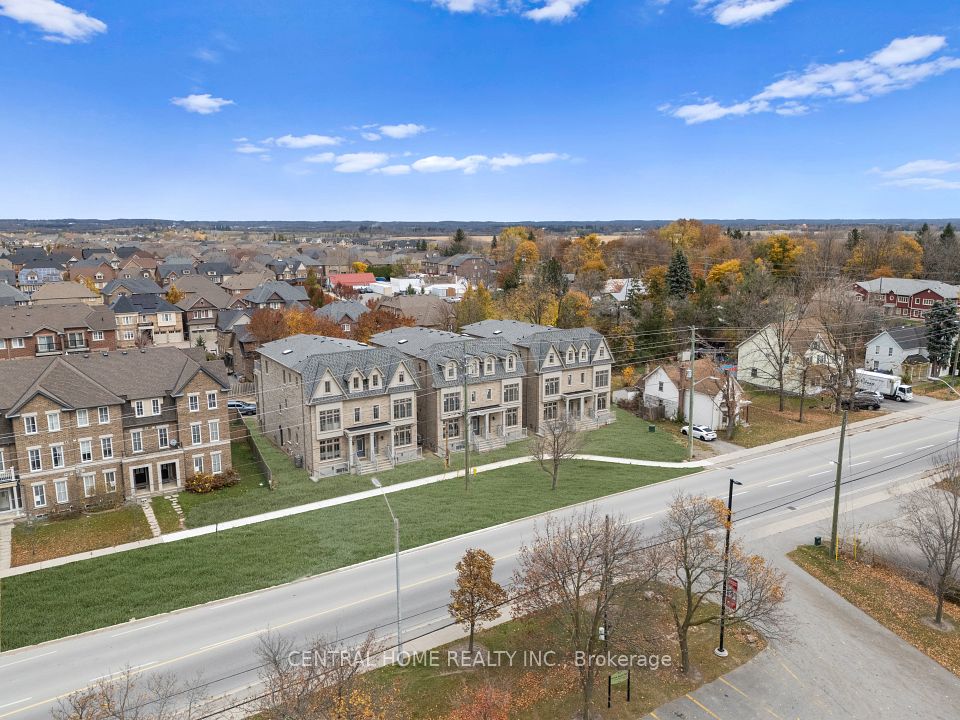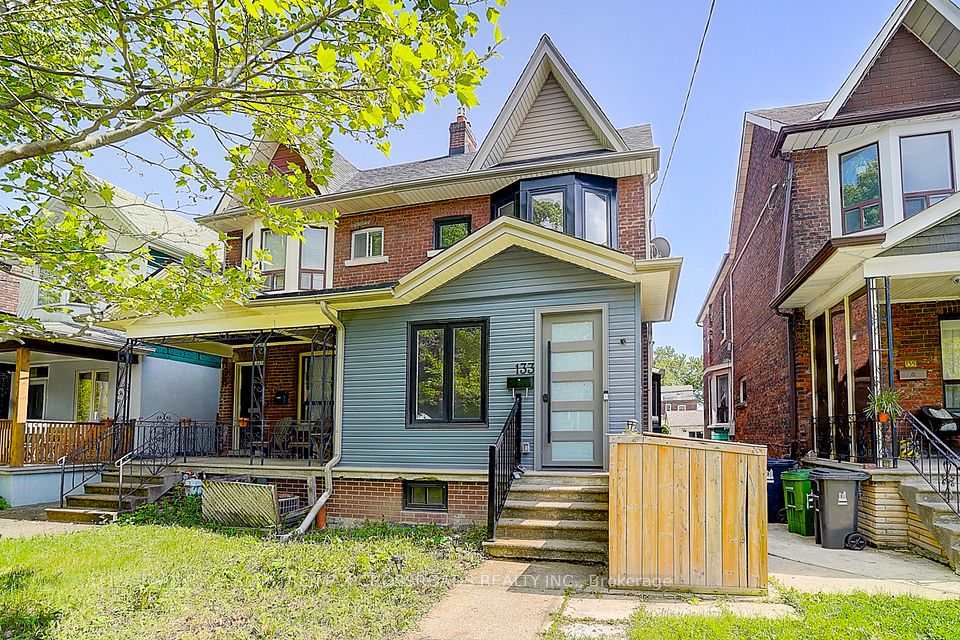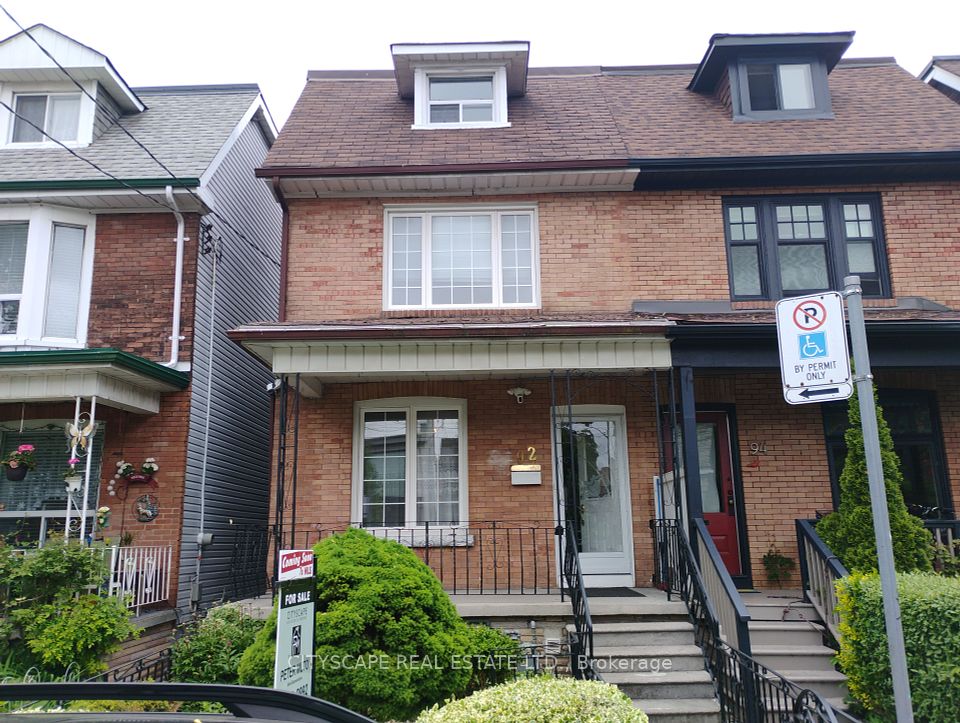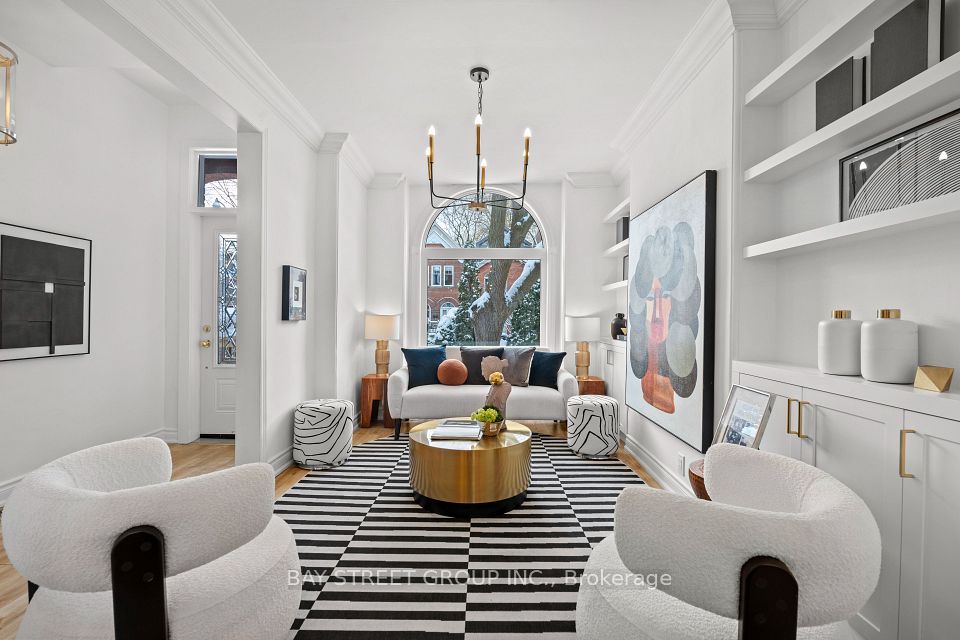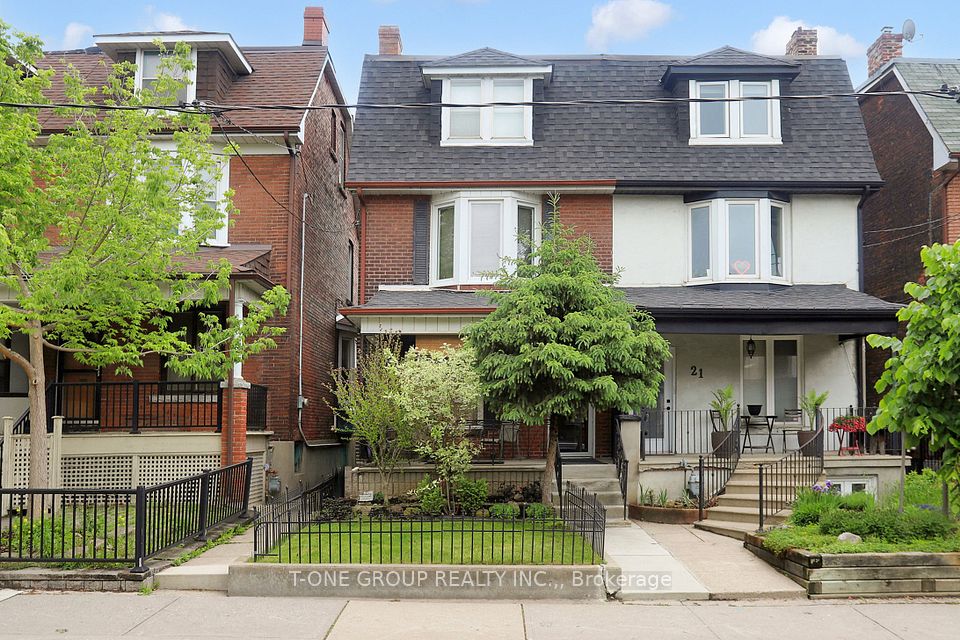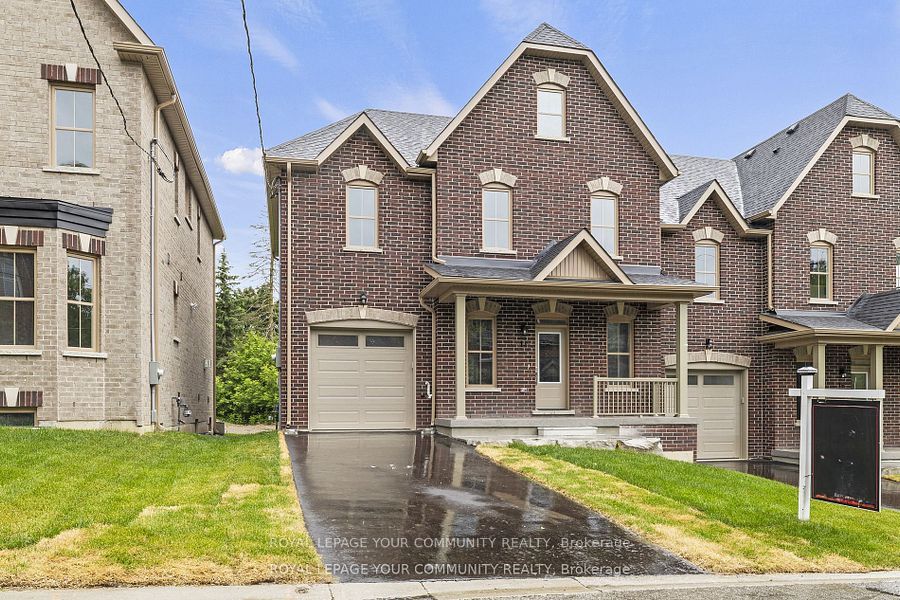
$1,695,000
84 Earlscourt Avenue, Toronto W03, ON M6E 4A9
Virtual Tours
Price Comparison
Property Description
Property type
Semi-Detached
Lot size
N/A
Style
2 1/2 Storey
Approx. Area
N/A
Room Information
| Room Type | Dimension (length x width) | Features | Level |
|---|---|---|---|
| Living Room | 3.56 x 3.2 m | Laminate, Picture Window, Combined w/Dining | Main |
| Dining Room | 3.66 x 3.07 m | Laminate, Pot Lights, Combined w/Living | Main |
| Kitchen | 4.5 x 3.84 m | Laminate, Centre Island, Side Door | Main |
| Bedroom 2 | 4.42 x 3.66 m | Parquet, Pot Lights, Closet | Second |
About 84 Earlscourt Avenue
Renovated MAIN HOUSE + BACKYARD SUITE + 2 1/2 CAR GARAGE = 2 HOMES, parking, and endless possibilities, all on one deep oversized lot! Beautifully renovated 2 1/2 storey main house has 4 bedrooms, 3 baths & a gorgeous 2nd floor deck. One bedroom is currently set up as a second kitchen, so this home could easily be turned into two large apartments. The incredible Backyard suite is 1076 sq. ft., a self contained, beautifully appointed, high ceilinged, open concept living/dining /kitchen, plus has a separate bedroom and large bathroom. 2 1/2 car garage has an additional 2-3 car interlocking brick parking area, and could have laneway housing potential. See attached floor plans and list of features/upgrades. Come check out this property. Its well worth the look! TREMENDOUS VALUE! Fantastic friendly neighbourhood! Close to TTC, Piccinini Community Centre & park, and all the great stores and restaurants on St. Clair W.
Home Overview
Last updated
Apr 29
Virtual tour
None
Basement information
Finished
Building size
--
Status
In-Active
Property sub type
Semi-Detached
Maintenance fee
$N/A
Year built
--
Additional Details
MORTGAGE INFO
ESTIMATED PAYMENT
Location
Some information about this property - Earlscourt Avenue

Book a Showing
Find your dream home ✨
I agree to receive marketing and customer service calls and text messages from homepapa. Consent is not a condition of purchase. Msg/data rates may apply. Msg frequency varies. Reply STOP to unsubscribe. Privacy Policy & Terms of Service.






