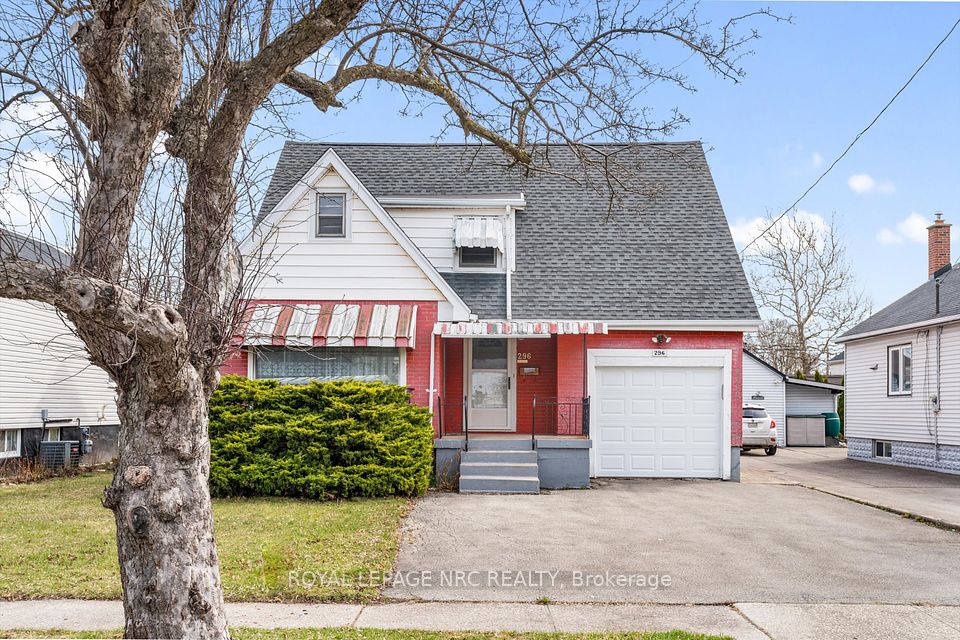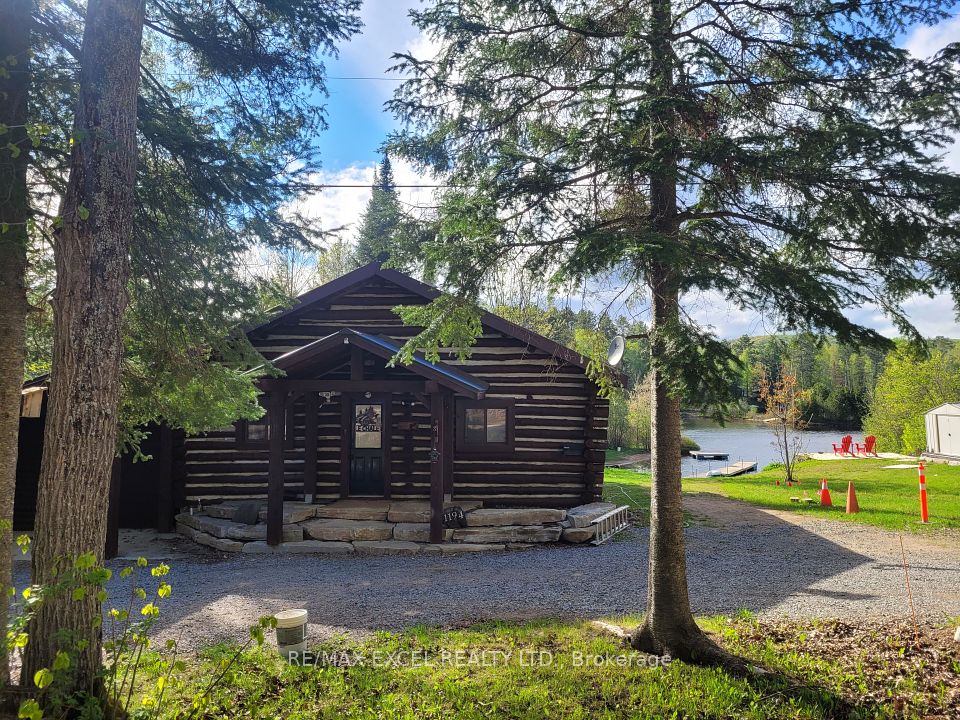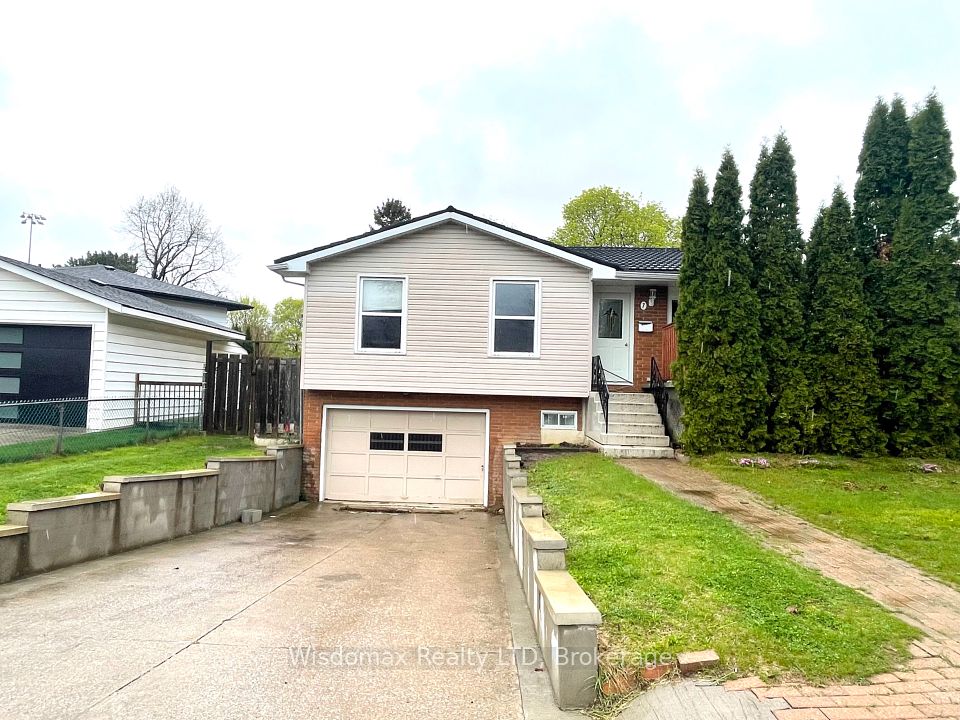
$899,900
84 Doctor Moore Court, Halton Hills, ON L7J 3A7
Virtual Tours
Price Comparison
Property Description
Property type
Detached
Lot size
< .50 acres
Style
Bungalow
Approx. Area
N/A
Room Information
| Room Type | Dimension (length x width) | Features | Level |
|---|---|---|---|
| Primary Bedroom | 3.35 x 4.88 m | N/A | Main |
| Bedroom 2 | 2.66 x 4.11 m | N/A | Main |
| Bathroom | 3.36 x 2.28 m | 4 Pc Bath | Main |
| Kitchen | 4.4 x 2.52 m | N/A | Main |
About 84 Doctor Moore Court
Looking to get out of the city? Welcome to this lovingly maintained 3-bedroom, 2-bath bungalow located in a quiet, family-friendly neighbourhood of Acton, Ontario. Built just 21 years ago, this home is steps away from parks, top-rated schools, and everyday amenities perfect for families, down sizers, or investors. Inside, you'll find updated finishes throughout, including newer flooring, modern countertops, anda stylish kitchen backsplash. The layout is bright, functional, and welcoming, with three spacious bedrooms and a upper and lower level patio. A separate walkout to the basement offers great potential for an in-law suite with its own entrance. The single-car garage can double as a handy workshop and the newer double wide private driveway provides ample room for vehicles or trailer. This home comes move-in ready with major upgrades already done: newer roof shingles, furnace, appliances, and a recently expanded and resurfaced driveway. This is your chance to own a turn-key home in a wonderful community in Halton Hills, just outside the GTA. Don't miss out, book your showing today! Recent Updates: Roof shingles (2020), New appliances (2023), furnace (2020), expanded driveway (2020).
Home Overview
Last updated
15 hours ago
Virtual tour
None
Basement information
Finished with Walk-Out
Building size
--
Status
In-Active
Property sub type
Detached
Maintenance fee
$N/A
Year built
2025
Additional Details
MORTGAGE INFO
ESTIMATED PAYMENT
Location
Some information about this property - Doctor Moore Court

Book a Showing
Find your dream home ✨
I agree to receive marketing and customer service calls and text messages from homepapa. Consent is not a condition of purchase. Msg/data rates may apply. Msg frequency varies. Reply STOP to unsubscribe. Privacy Policy & Terms of Service.






