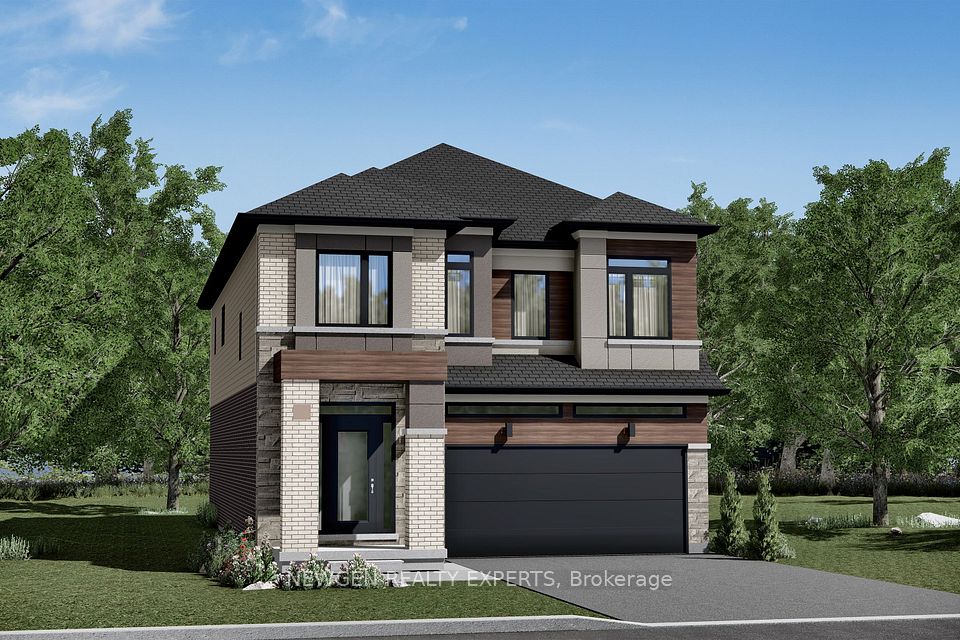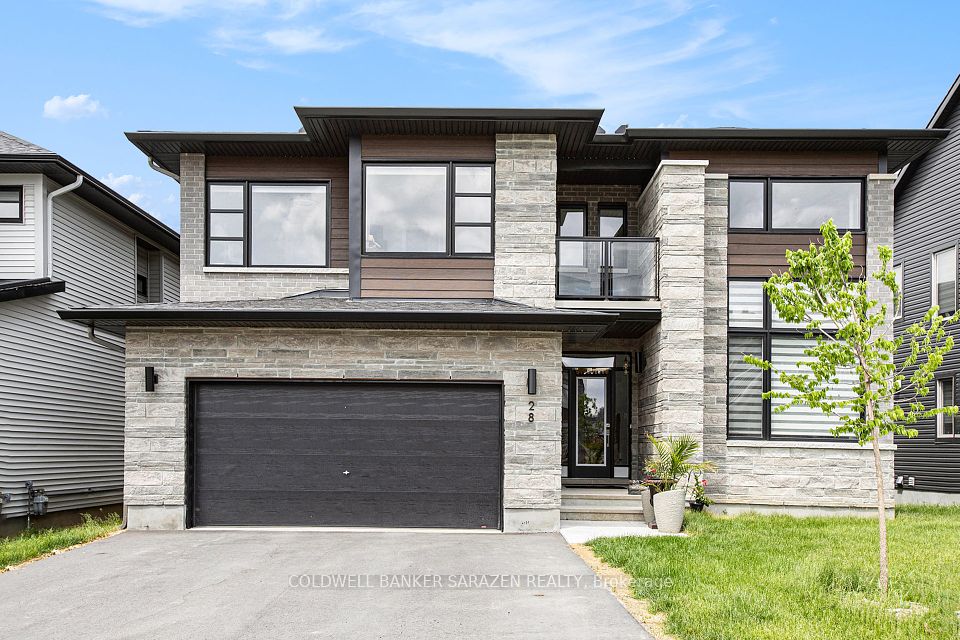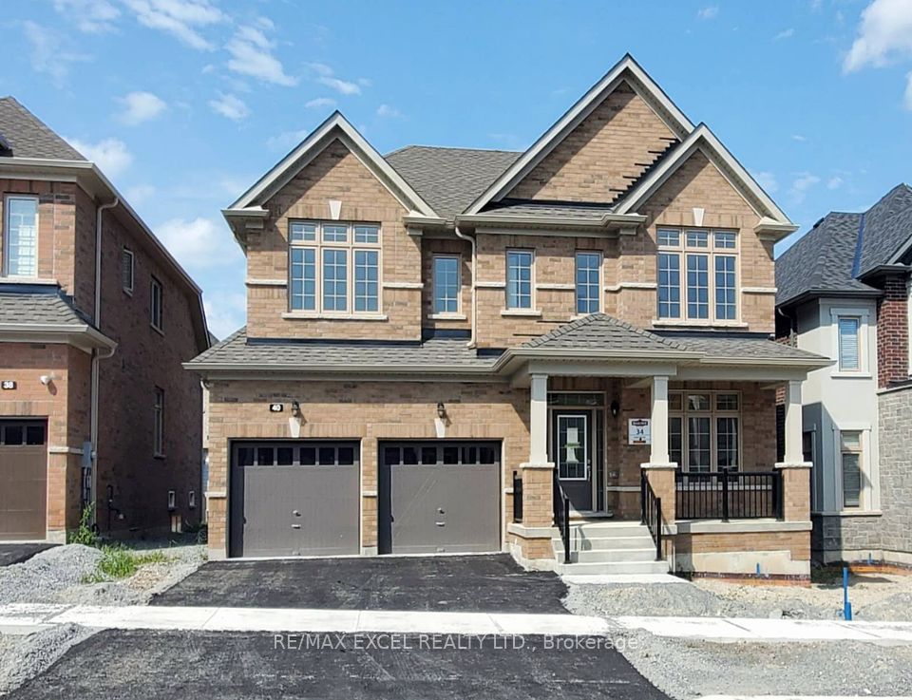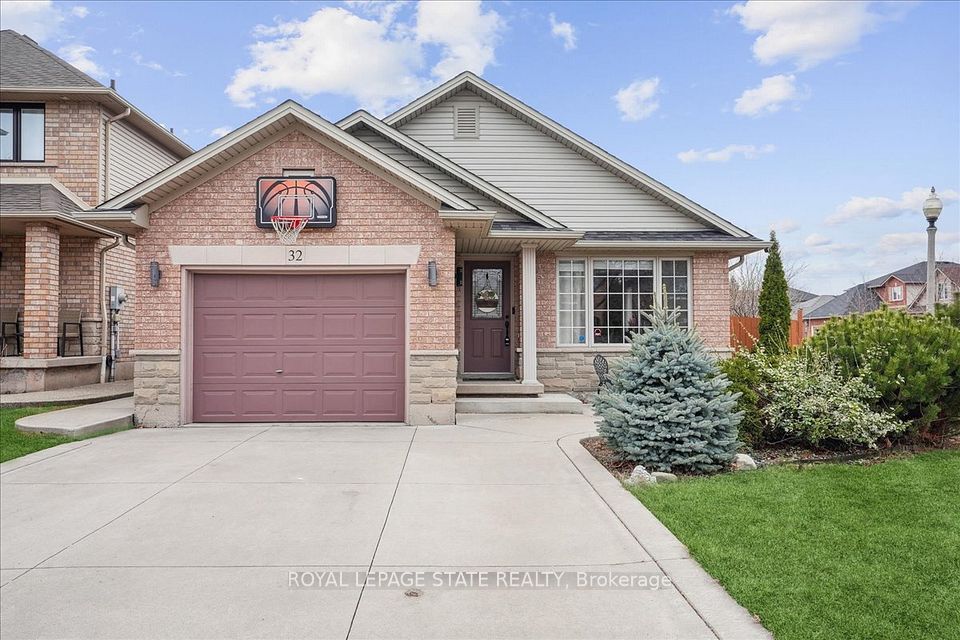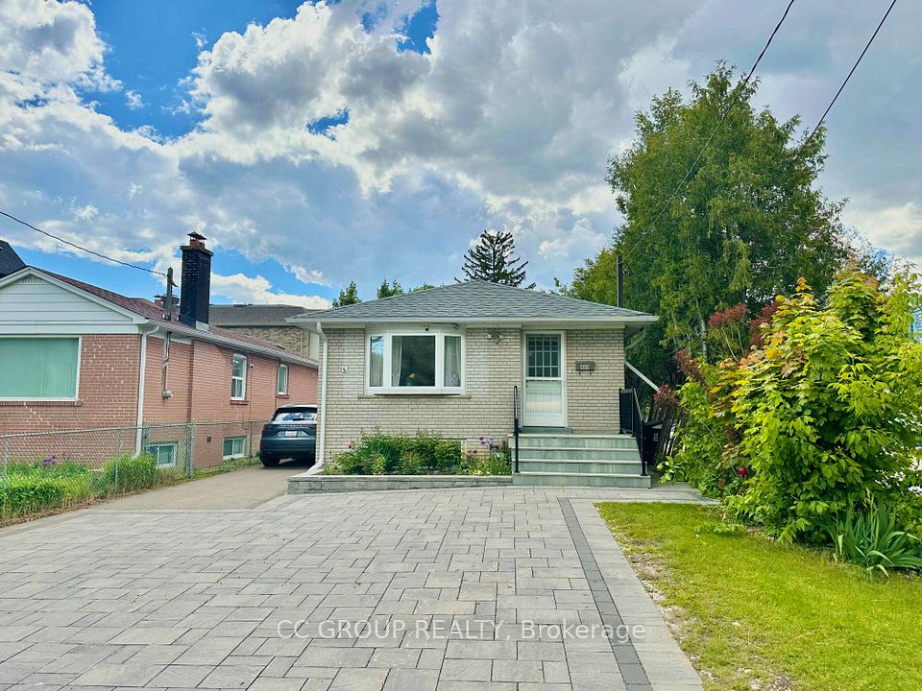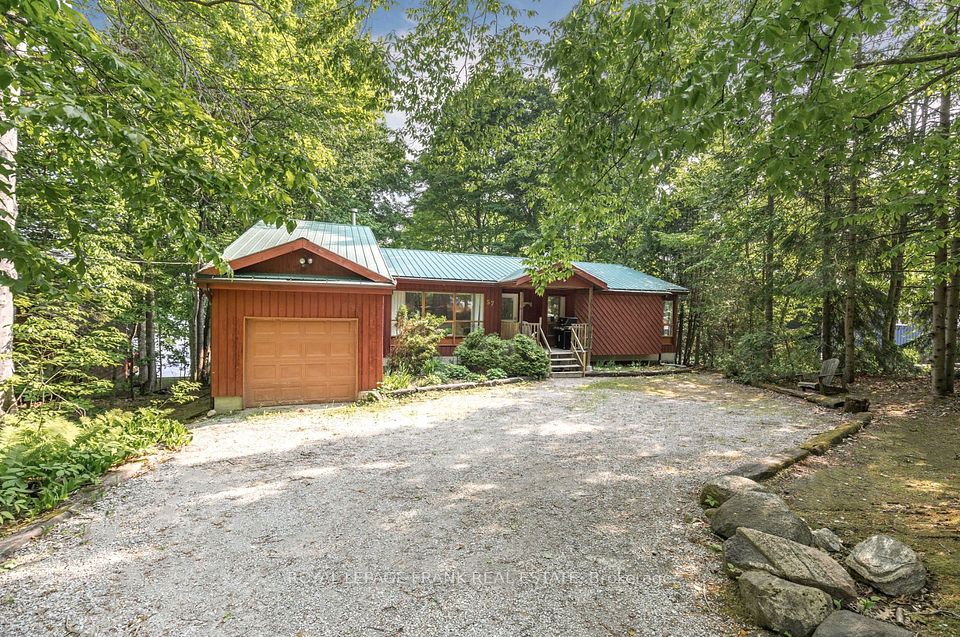
$1,189,900
84 Bridlegrove Drive, Toronto E08, ON M1W 3W9
Virtual Tours
Price Comparison
Property Description
Property type
Detached
Lot size
N/A
Style
2-Storey
Approx. Area
N/A
Room Information
| Room Type | Dimension (length x width) | Features | Level |
|---|---|---|---|
| Living Room | 5.81 x 3.15 m | Hardwood Floor, Combined w/Living, Overlooks Dining | Main |
| Dining Room | 5.81 x 3.15 m | Hardwood Floor, Combined w/Living, Open Concept | Main |
| Kitchen | 5.68 x 4.35 m | Ceramic Floor, W/O To Deck, Window | Main |
| Breakfast | 5.68 x 4.35 m | Ceramic Floor, Open Concept, Window | Main |
About 84 Bridlegrove Drive
Located in one of Torontos most sought-after areas, this exceptional property offers the perfect blend of convenience and luxury. Steps from the GO Train for quick access to downtown, and with the Eglinton Ave bus service at your doorstep, commuting is effortless. Enjoy proximity to major shopping centers, Home Depot, and all essential amenities. This spacious home features a bright living room, elegant dining area, and a cozy family room, along with 2.5 washrooms on the main floor. The fully finished basement includes a full bathroom and a separate entrance, making it ideal for an income-generating in-law suite. Additional highlights include a detached garage and a driveway with parking for four cars. Dont miss this rare opportunity to own a versatile home in an unbeatable location!
Home Overview
Last updated
3 hours ago
Virtual tour
None
Basement information
Apartment, Separate Entrance
Building size
--
Status
In-Active
Property sub type
Detached
Maintenance fee
$N/A
Year built
--
Additional Details
MORTGAGE INFO
ESTIMATED PAYMENT
Location
Some information about this property - Bridlegrove Drive

Book a Showing
Find your dream home ✨
I agree to receive marketing and customer service calls and text messages from homepapa. Consent is not a condition of purchase. Msg/data rates may apply. Msg frequency varies. Reply STOP to unsubscribe. Privacy Policy & Terms of Service.






