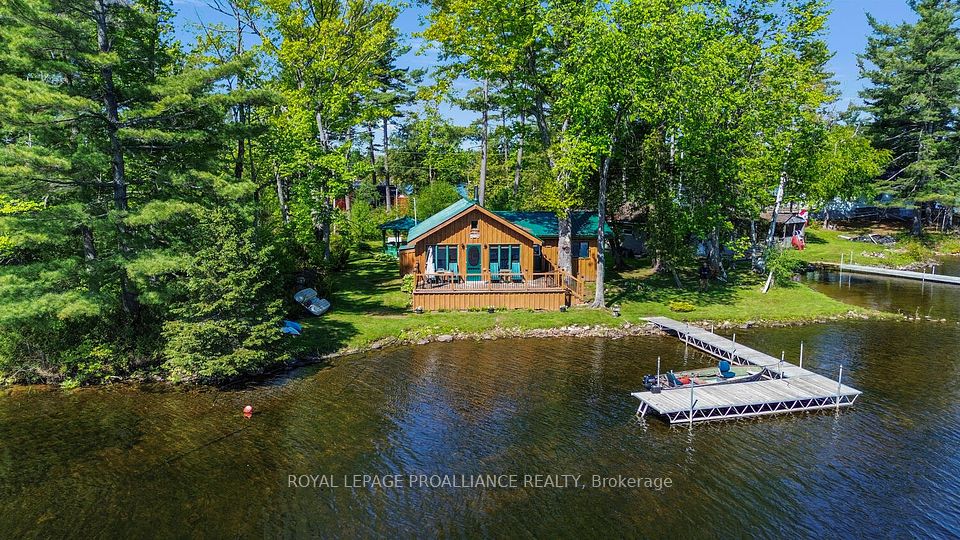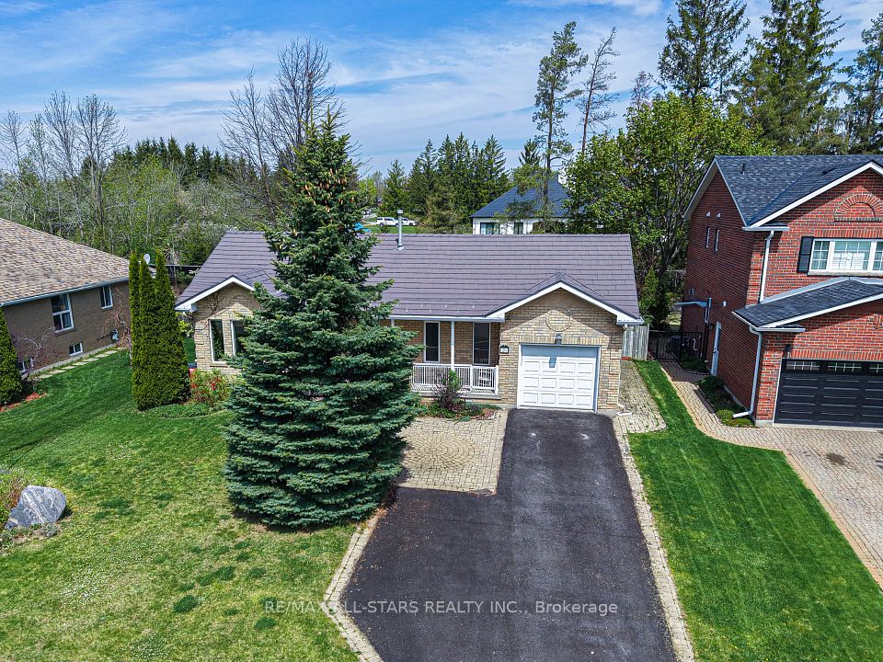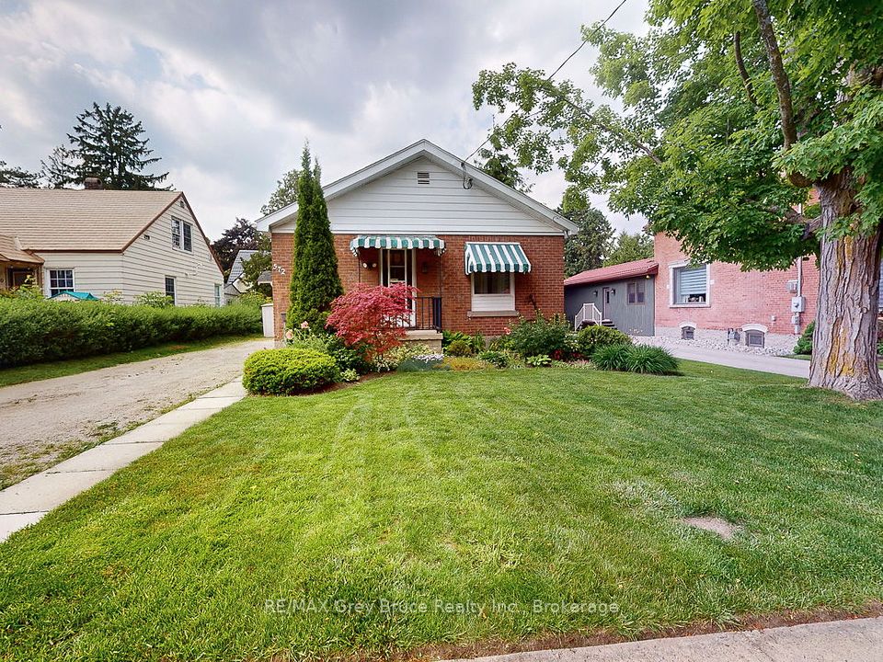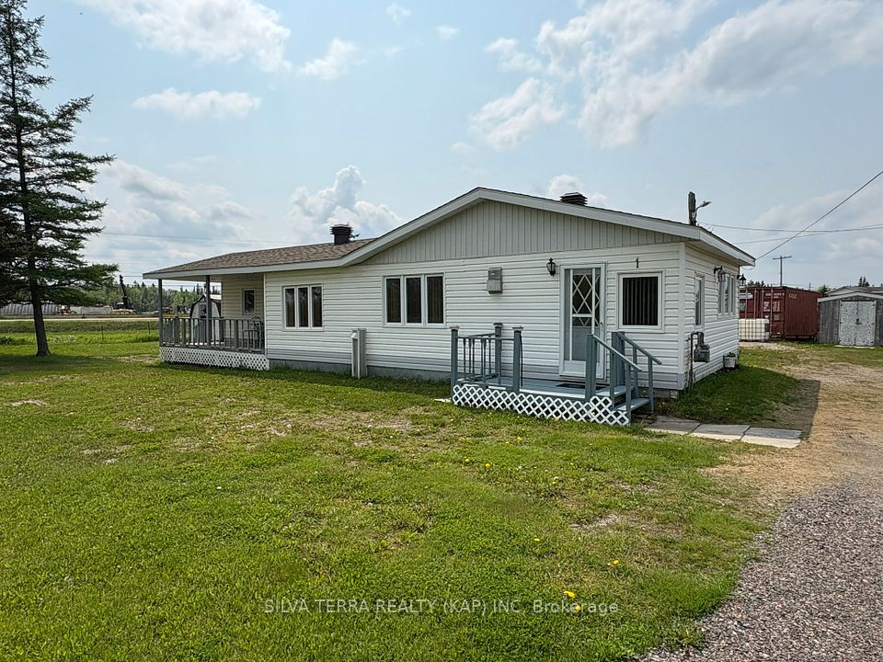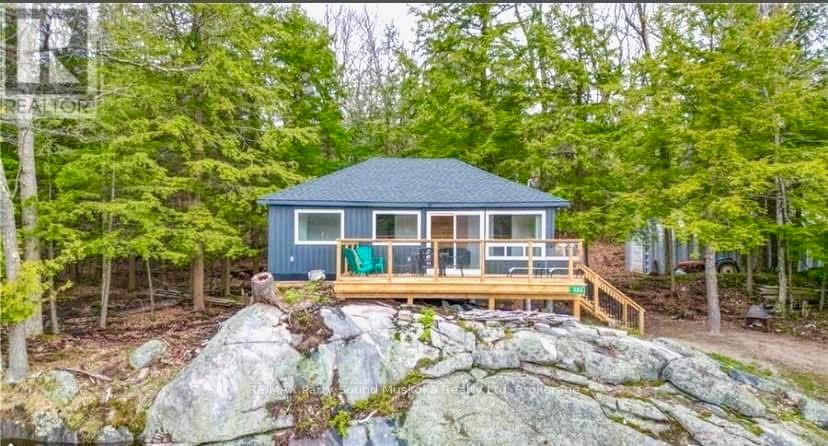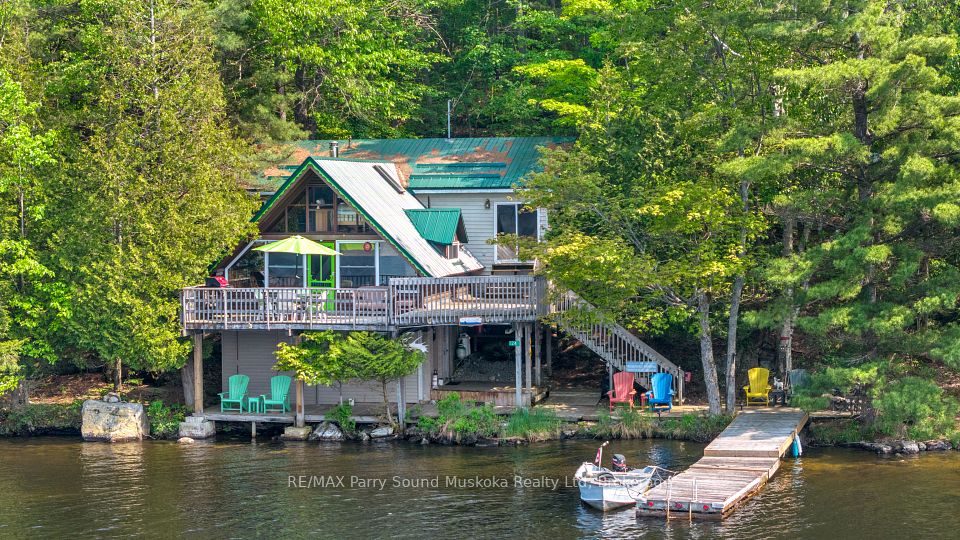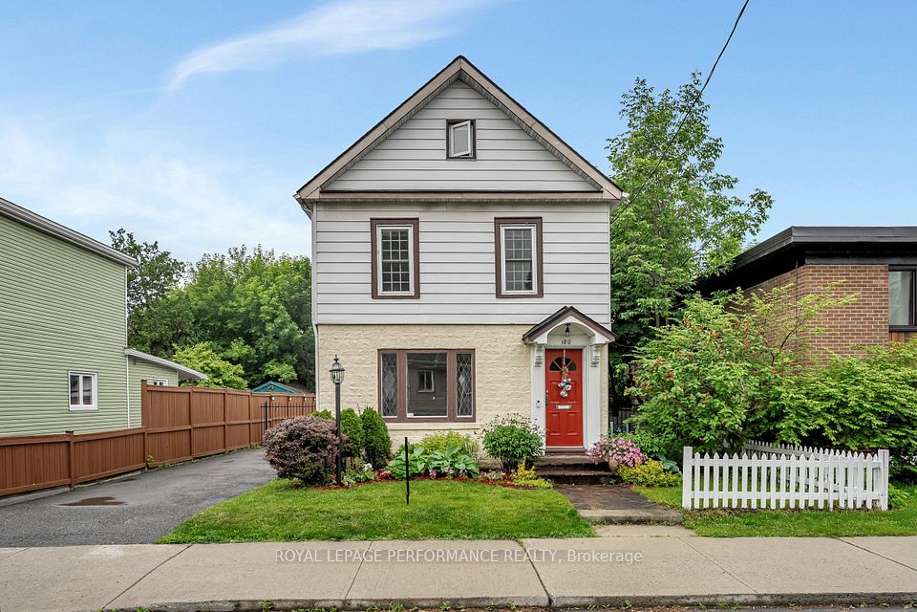
$629,900
84 Bluffs Road, Clarington, ON L1B 1A6
Price Comparison
Property Description
Property type
Detached
Lot size
N/A
Style
Bungalow
Approx. Area
N/A
Room Information
| Room Type | Dimension (length x width) | Features | Level |
|---|---|---|---|
| Kitchen | 6.1722 x 3.429 m | N/A | Main |
| Dining Room | 3.429 x 3.429 m | N/A | Main |
| Family Room | 2.7432 x 6.7056 m | N/A | Main |
| Bedroom | 4.318 x 3.2766 m | N/A | Main |
About 84 Bluffs Road
Impressive, renovated home in Wilmot Creek Adult Lifestyle Community. Updated over the past 4 years, it features an attractive and appealing design, plus a comfortable layout and cozy ambience. Just across the street from Lake Ontario and the nature trail along its shoreline. Located in the centre of Wilmot Creek, just a 3-minute walk to the Wheelhouse, the hub of amenities in the community. A dramatic kitchen catches your eye as you enter the house. It showcases a peninsula breakfast bar and loads of quality, cream-coloured cabinets with pot drawers, a pantry + many lovely finishes. Beautiful Acacia hardwood throughout principal rooms. The dining area has a striking gas fireplace and incorporates a comfy sitting area too. The family room is immense and welcoming; what a wonderful room for relaxing or entertaining. A garden door leads to an extensive wood deck with gazebo in a private backyard. This superbly finished home has been meticulously cared-for. Live in comfort and style! **EXTRAS** Monthly Land Lease Fee $1,200.00 includes use of golf course, 2 heated swimming pools, snooker room, sauna, gym, hot tub + many other facilities. 6 Appliances. *For Additional Property Details Click The Brochure Icon Below*
Home Overview
Last updated
Apr 11
Virtual tour
None
Basement information
Crawl Space
Building size
--
Status
In-Active
Property sub type
Detached
Maintenance fee
$N/A
Year built
--
Additional Details
MORTGAGE INFO
ESTIMATED PAYMENT
Location
Some information about this property - Bluffs Road

Book a Showing
Find your dream home ✨
I agree to receive marketing and customer service calls and text messages from homepapa. Consent is not a condition of purchase. Msg/data rates may apply. Msg frequency varies. Reply STOP to unsubscribe. Privacy Policy & Terms of Service.






