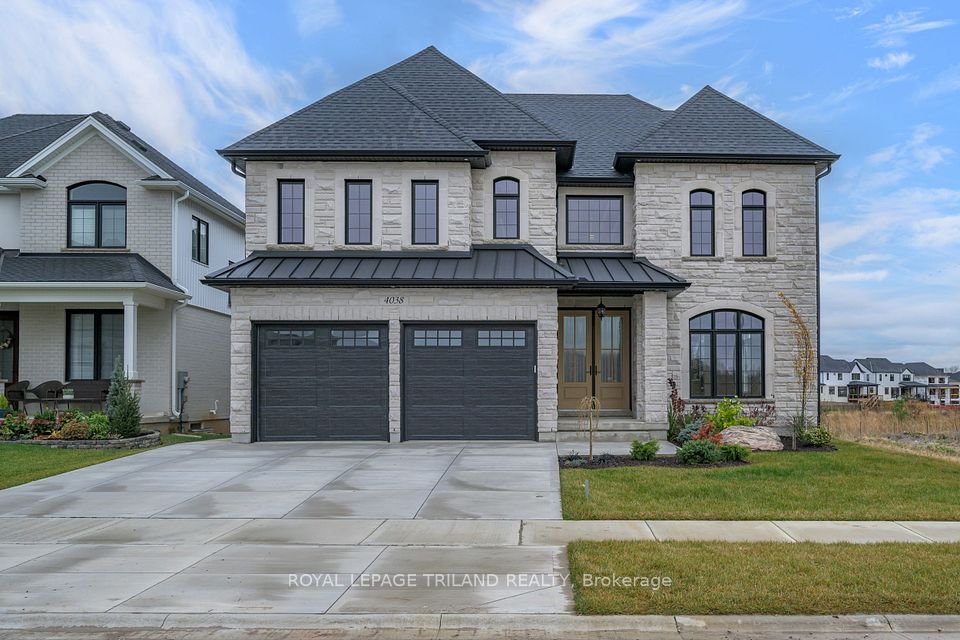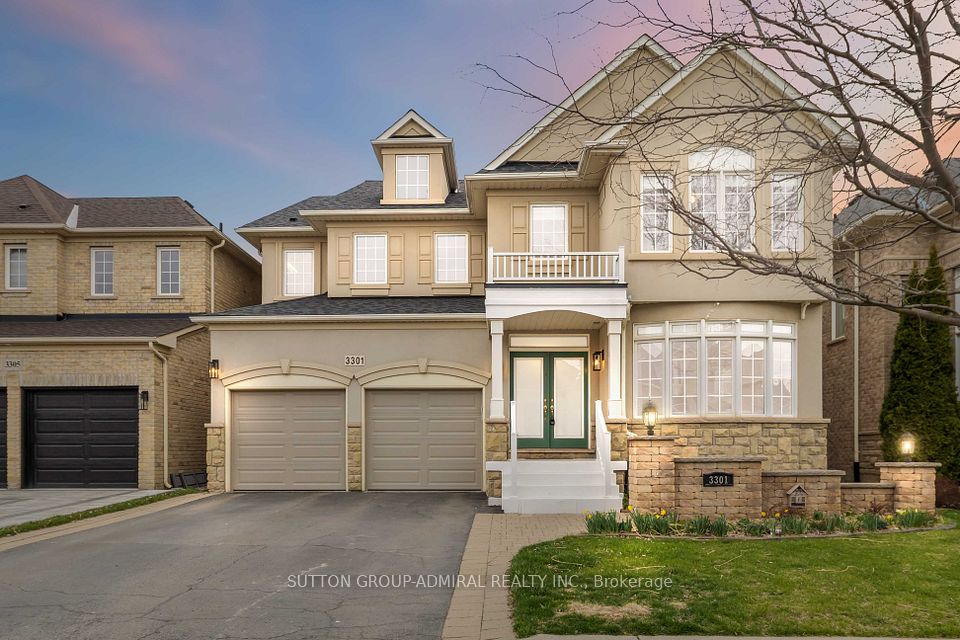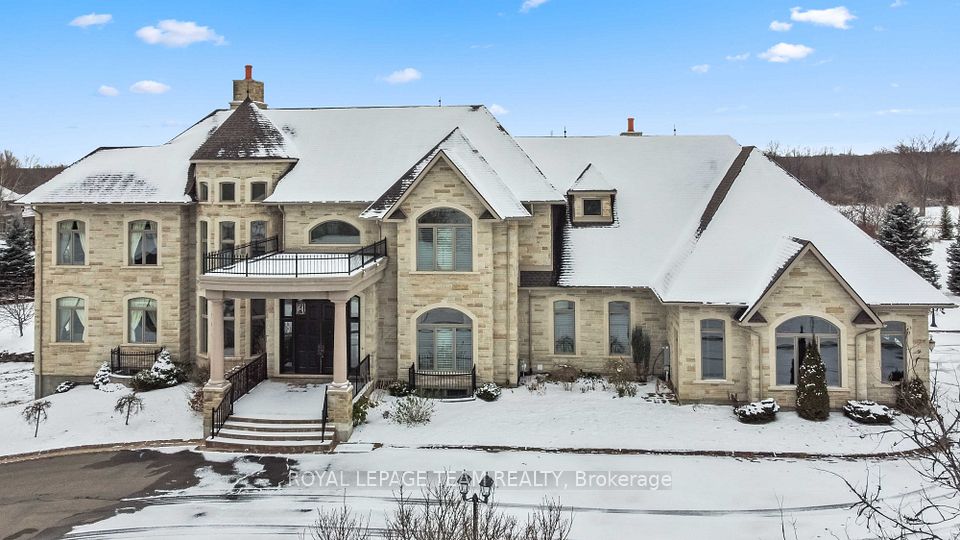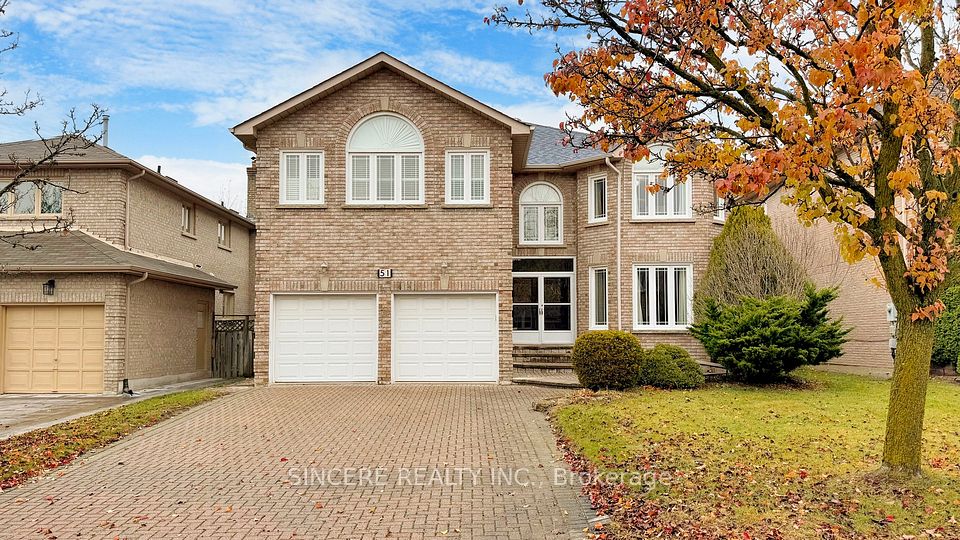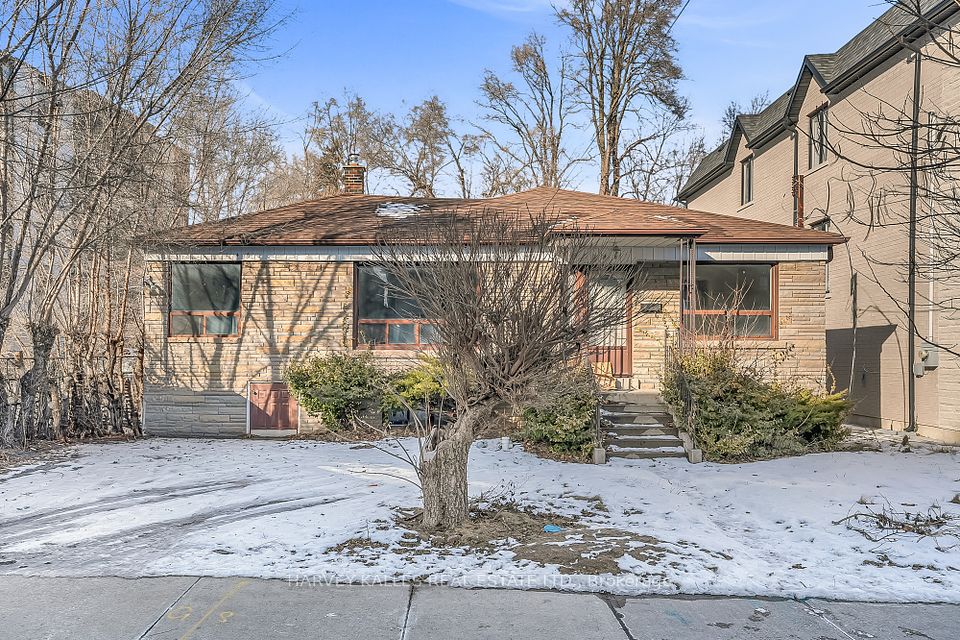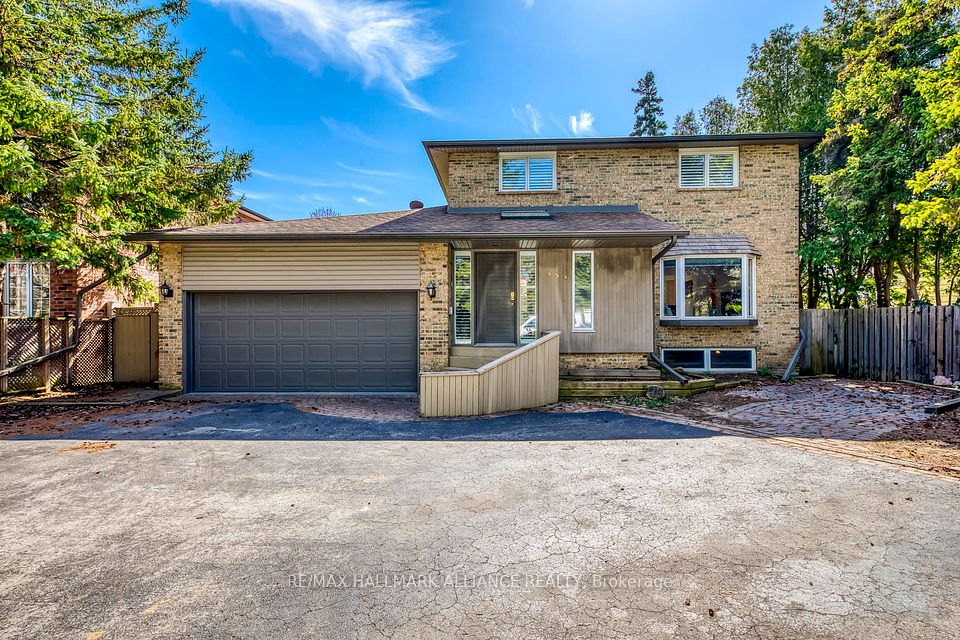$2,495,000
84 Bannatyne Drive, Toronto C12, ON M2L 2P3
Price Comparison
Property Description
Property type
Detached
Lot size
N/A
Style
2-Storey
Approx. Area
N/A
Room Information
| Room Type | Dimension (length x width) | Features | Level |
|---|---|---|---|
| Dining Room | 5.82 x 4.37 m | Combined w/Family, Broadloom, Large Window | Main |
| Family Room | 4.06 x 3.91 m | Fireplace, W/O To Yard, Combined w/Dining | Main |
| Kitchen | 5.44 x 3.89 m | Breakfast Area, Tile Floor, Large Window | Main |
| Study | 4.19 x 3.66 m | Overlooks Frontyard, Panelled, Broadloom | Main |
About 84 Bannatyne Drive
Expansive Tree-Lined Ravine Lot Backing Onto Picturesque Vyner Greenbelt. Potential To Acquire 7' Of Frontage From The Neighbouring Property. Coveted Opportunity To Build Your Dream Home In One Of Torontos Most Desirable Family Neighbourhoods. Update To Your Desires. Vast Fenced Backyard Overlooking Forested Ravine Offers Incredible Privacy And Potential. Main Floor W/ Family Room, Combined Living-Dining W/ Fireplace & Walk-Out To Backyard, Eat-In Kitchen, Powder Room & Laundry W/ Separate Entrance. Primary Suite W/ Walk-In Closet & 3-Piece Ensuite. Second Bedroom W/ Private Balcony Overlooking Backyard. 2 Additional Upstairs Beds W/ Shared 4-Piece Bath. Spacious Entertainment Room, Home Workshop & 3-Piece Bath On Lower Level. Sought-After Location On Quiet Street In St. Andrews-Windfields, Minutes To Top-Rated Schools, Bayview Village Shopping Centre, Major Highways, Athletic Clubs, Golf Courses & Don River Trails. **EXTRAS** Frigidaire & Whirlpool F/F, Frigidaire Oven & Stovetop, RCA Microwave, Hisense Compact Fridge, Samsung Washing Machine, GE Dryer, Furnace & A/C, Exterior Lighting.
Home Overview
Last updated
1 day ago
Virtual tour
None
Basement information
Finished
Building size
--
Status
In-Active
Property sub type
Detached
Maintenance fee
$N/A
Year built
--
Additional Details
MORTGAGE INFO
ESTIMATED PAYMENT
Location
Some information about this property - Bannatyne Drive

Book a Showing
Find your dream home ✨
I agree to receive marketing and customer service calls and text messages from homepapa. Consent is not a condition of purchase. Msg/data rates may apply. Msg frequency varies. Reply STOP to unsubscribe. Privacy Policy & Terms of Service.







