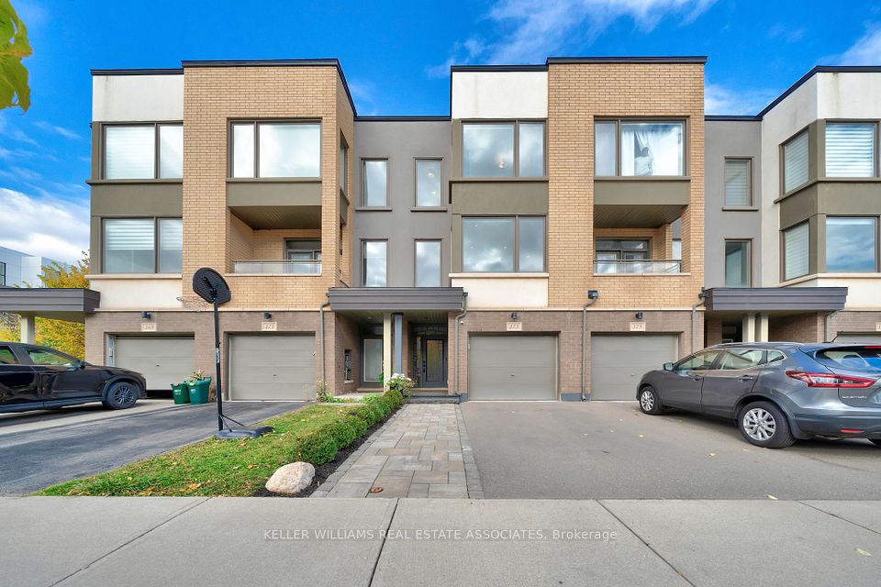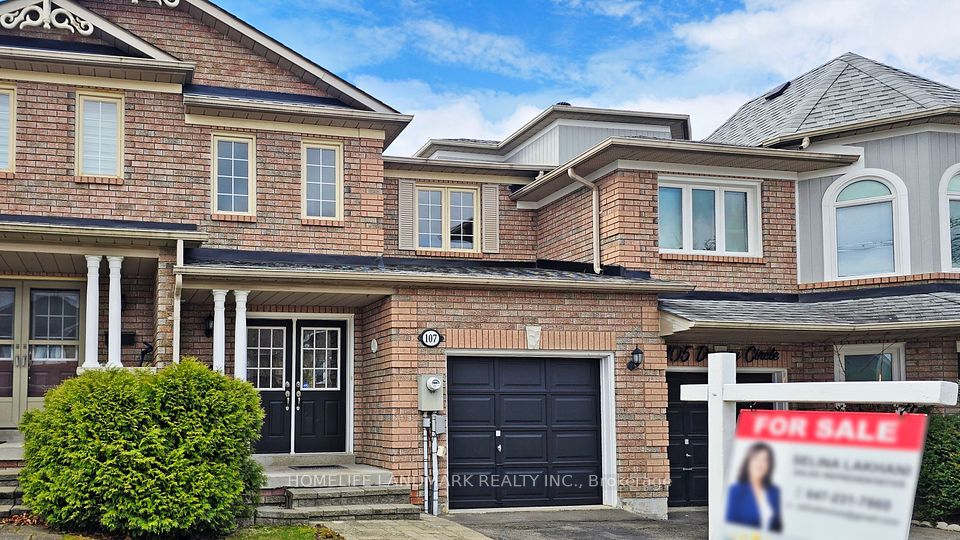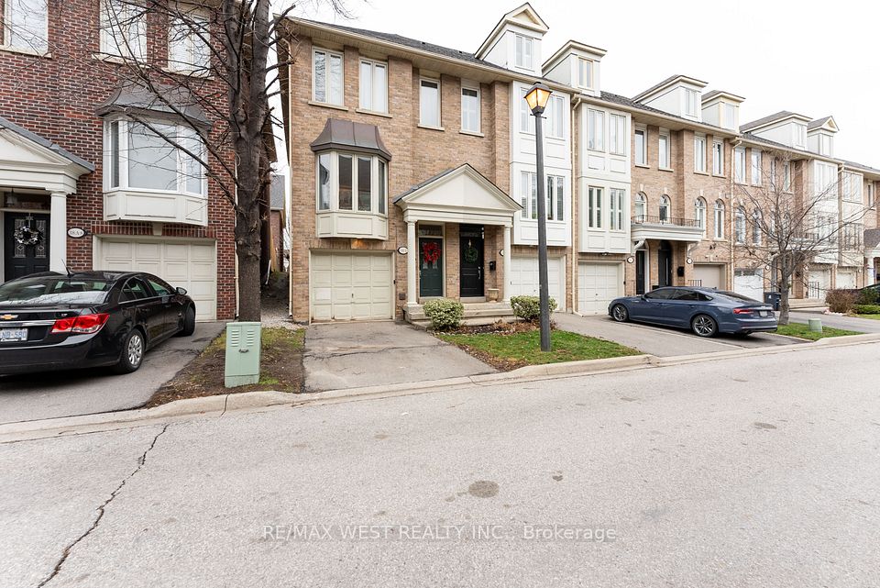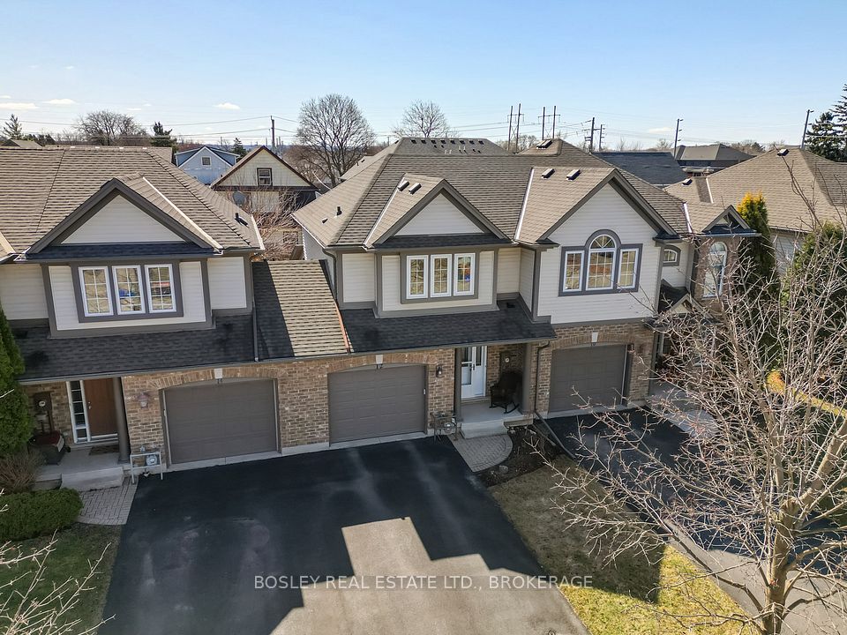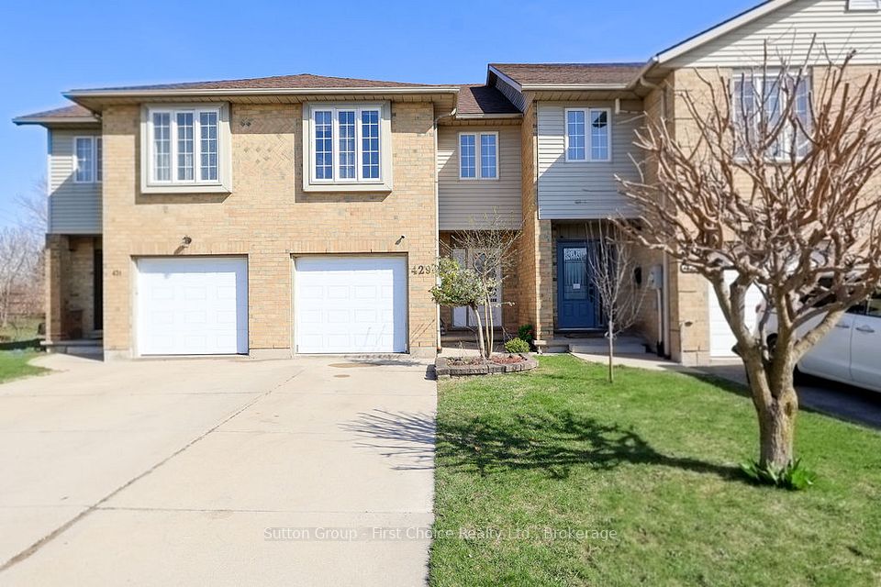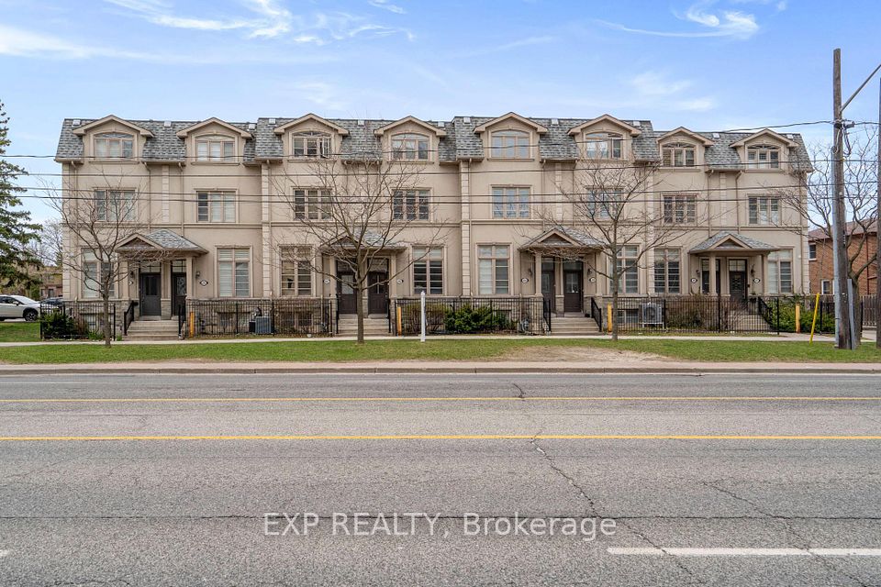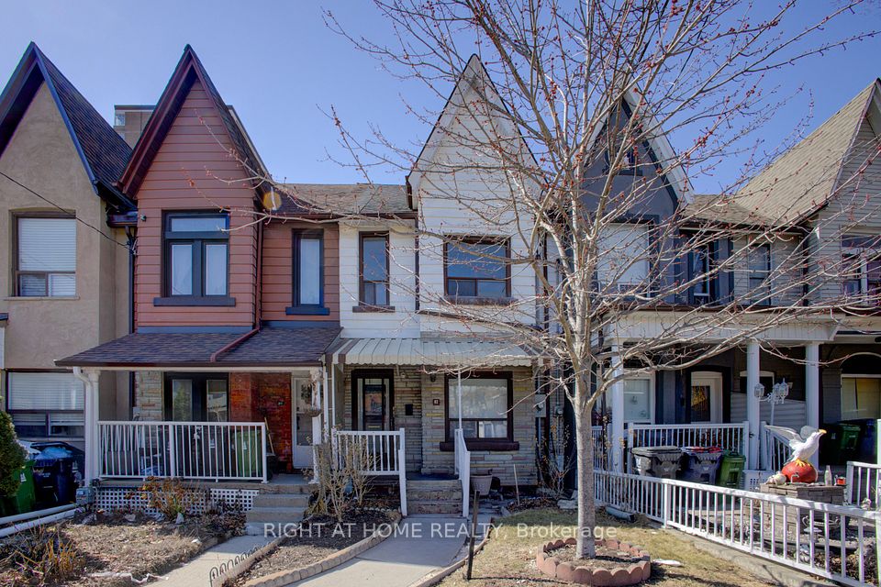$958,800
834 Mckay Crescent, Milton, ON L9T 6L2
Virtual Tours
Price Comparison
Property Description
Property type
Att/Row/Townhouse
Lot size
N/A
Style
2-Storey
Approx. Area
N/A
Room Information
| Room Type | Dimension (length x width) | Features | Level |
|---|---|---|---|
| Recreation | 7.49 x 6.73 m | Unfinished, Combined w/Laundry, Laundry Sink | Lower |
| Living Room | 5.03 x 3.58 m | Hardwood Floor, Large Window, Overlook Greenbelt | Main |
| Kitchen | 4.32 x 3.15 m | Quartz Counter, Stainless Steel Appl, W/O To Garden | Main |
| Dining Room | 3.63 x 3.18 m | Hardwood Floor, Pot Lights, Large Window | Main |
About 834 Mckay Crescent
**Backing Onto Green Space!** Rare Find! Situated on a Quiet Crescent In Popular Hawthorne Village, This Beautiful & Renovated Mattamy Built End Unit Townhome Features 3 Bedrooms, 3 Bath & Direct Access From The House To The Garage. Feeling Just Like A Semi And With Its Open Concept Main Floor Layout, This Modern & Stylish Family Home Boasts Solid Hardwood Floors, Oak Staircase, High Ceilings, Expansive Sun-Drenched Windows Which Allow An Abundance Of Natural Light In, Airy Family Room, Separate Dining And A Chef's Kitchen With Quartz Countertops, Custom Cabinetry & Backsplash, SS Appliances, Large Pantry Cupboards And An Incredible Walk-Out To Private Backyard Oasis Backing Onto Tranquil Greenpsace Perfect For Relaxation And Entertainment. Additional Upgrades Include Porcelain Tiles, Updated Lighting, Fresh Paint Throughout & Potlights. Retreat Upstairs To Primary Bedroom Suite With Large Walk-In Closet & 3-Pc Ensuite! Two More Spacious Bedrooms And 4-Pc Bath Complete This Floor. Lower Level Offers A Clean Spacious And Efficient Blank Canvas Ready For Your Personal Touch. With No Sidewalks And Backing Onto Greenspace, Walking Paths And Forest, This Perfect Family Home Is Walking Distance To Hawthorne Public School & Just Steps To 4 Wonderful Parks Including Beaty, Bennett & Menefy & Mere Mins To A long List Of Recreational Facilities Which Include 4 Playgrounds, Splash Pad, Tennis Courts, Sports Fields And Walking Trails. Conveniently Located Close To Retail, Grocery, Transit As Well As Easy And Convenient Access To 401/407 & Milton Go Station!
Home Overview
Last updated
7 hours ago
Virtual tour
None
Basement information
Full, Unfinished
Building size
--
Status
In-Active
Property sub type
Att/Row/Townhouse
Maintenance fee
$N/A
Year built
2024
Additional Details
MORTGAGE INFO
ESTIMATED PAYMENT
Location
Some information about this property - Mckay Crescent

Book a Showing
Find your dream home ✨
I agree to receive marketing and customer service calls and text messages from homepapa. Consent is not a condition of purchase. Msg/data rates may apply. Msg frequency varies. Reply STOP to unsubscribe. Privacy Policy & Terms of Service.







