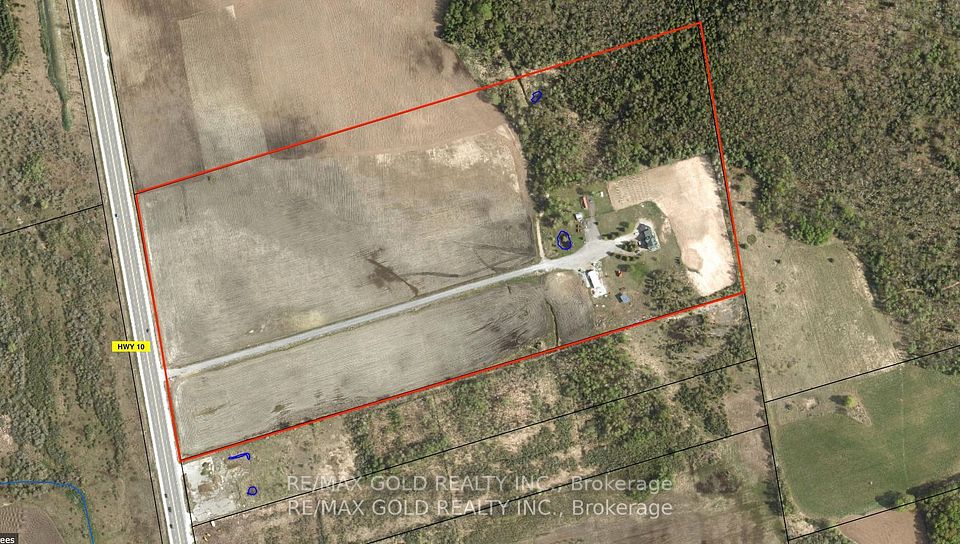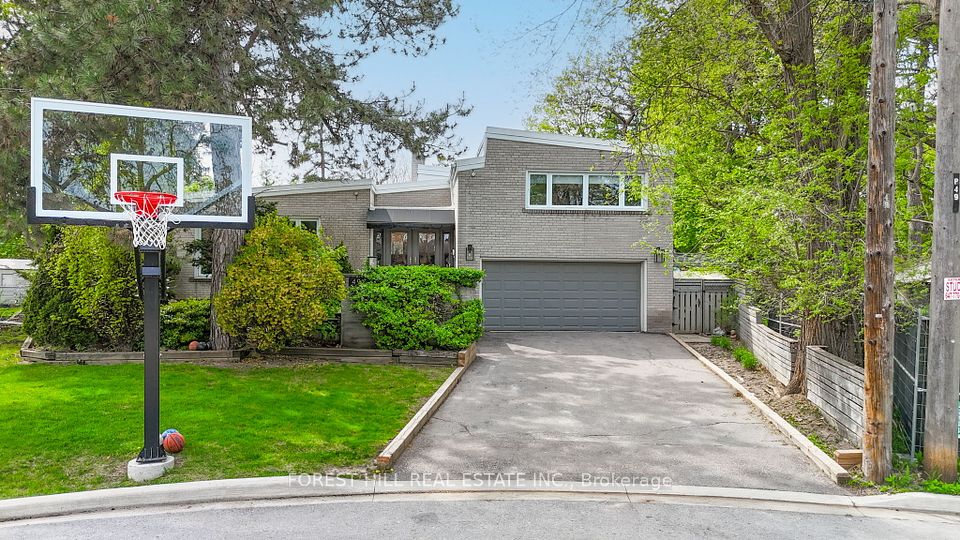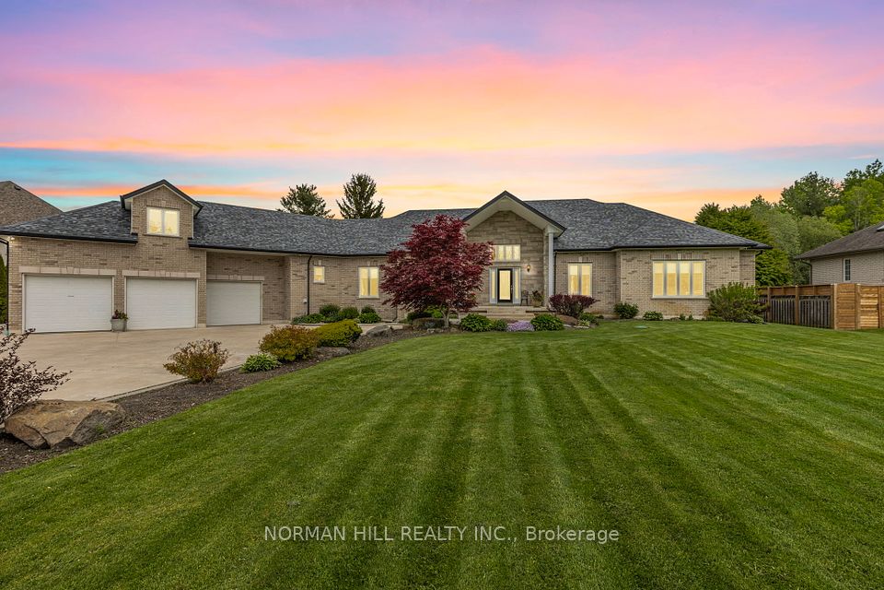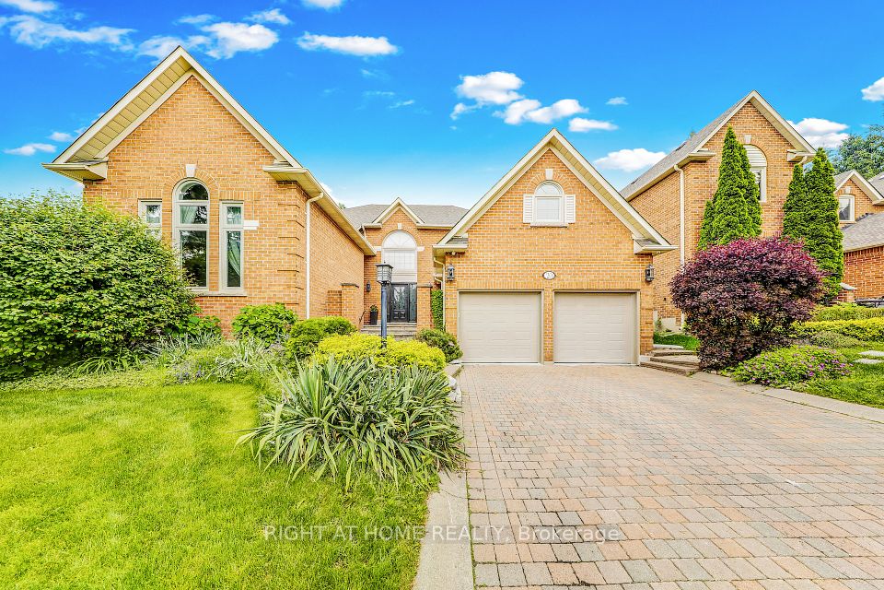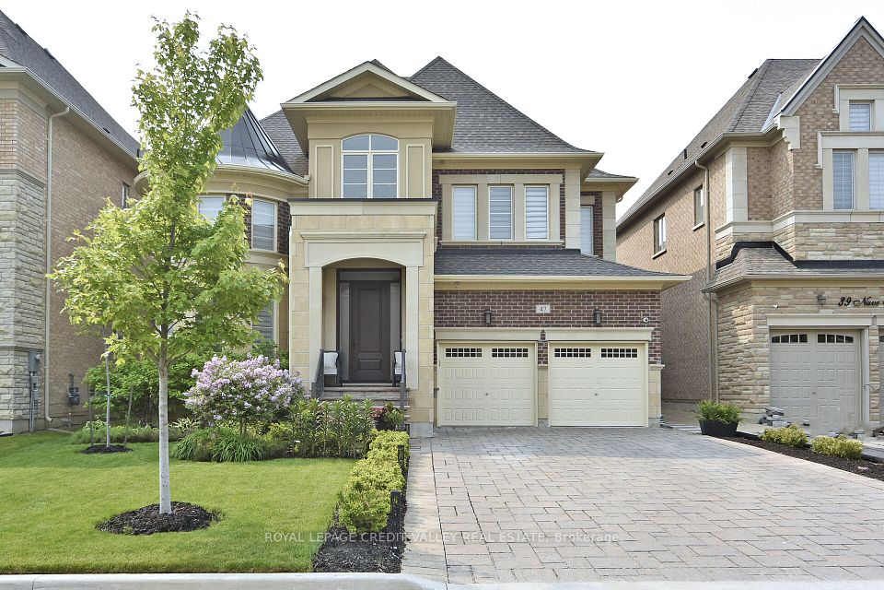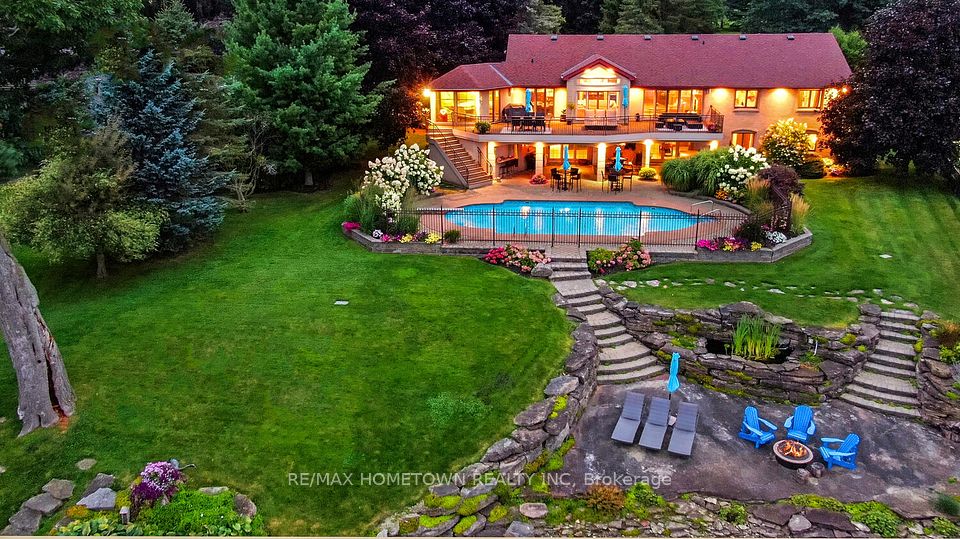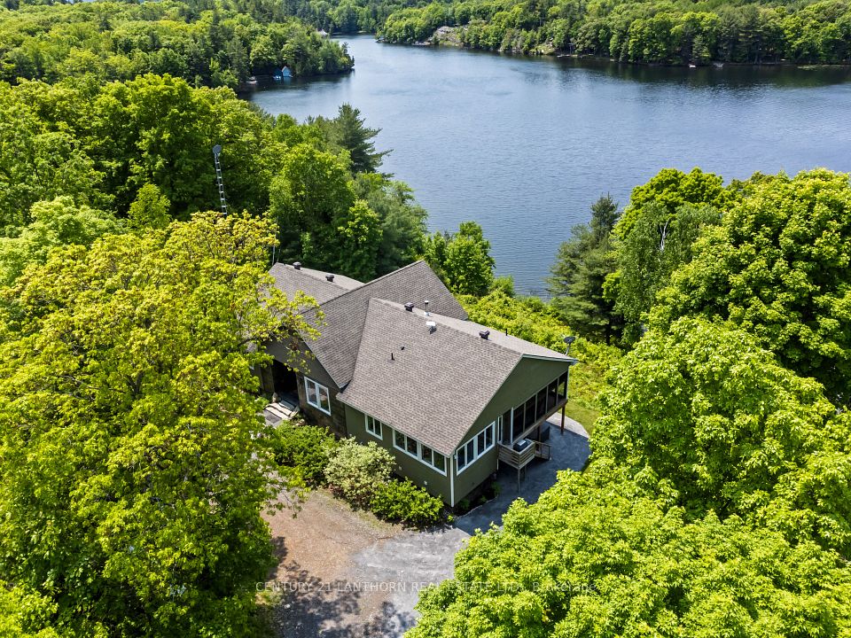
$2,600,000
833228 4th Line, Mono, ON L9W 5Z3
Virtual Tours
Price Comparison
Property Description
Property type
Detached
Lot size
10-24.99 acres
Style
2-Storey
Approx. Area
N/A
Room Information
| Room Type | Dimension (length x width) | Features | Level |
|---|---|---|---|
| Family Room | 8.65 x 4.66 m | Fireplace, Broadloom, Large Window | Main |
| Dining Room | 4.06 x 4.72 m | Crown Moulding, Large Window, Hardwood Floor | Main |
| Kitchen | 8.41 x 4.72 m | Vinyl Floor, Stainless Steel Appl, Ceiling Fan(s) | Main |
| Living Room | 4.81 x 4.29 m | Hardwood Floor, Crown Moulding, Large Window | Main |
About 833228 4th Line
Tree-canopied country lane leads to 5000 sf Living Space, custom-built "Royal Home" on 10+ acres. 5 large bedrooms, Master /w en-suite and deck. Upper level laundry. Main floor has two studies/offices, mudroom, formal dining room. The heart is open-concept kitchen and dinette, flowing into family room with wood-burning fireplace. Professionally finished basement features large work/rec room, video/games room /w built-in cabinetry, utility/fitness room, and dedicated hobby room /w built-in cabinetry and central work table. Ample built-in storage space. Oversized 3-bay garage. Professionally built multi-tier deck /w private pond and waterfall. Close to the Bruce Trail & Island Lake, easy access to schools, hospital, shopping, etc. Oversized septic, new roof 2020, bamboo kitchen countertops, 200-amp panel. Royal Home built indoors, (metal joists, lumber, shingles, and drywall were straight and dry through construction). Large geothermal cooling in the summer and cozy heating in the winter.
Home Overview
Last updated
Apr 17
Virtual tour
None
Basement information
Finished
Building size
--
Status
In-Active
Property sub type
Detached
Maintenance fee
$N/A
Year built
--
Additional Details
MORTGAGE INFO
ESTIMATED PAYMENT
Location
Some information about this property - 4th Line

Book a Showing
Find your dream home ✨
I agree to receive marketing and customer service calls and text messages from homepapa. Consent is not a condition of purchase. Msg/data rates may apply. Msg frequency varies. Reply STOP to unsubscribe. Privacy Policy & Terms of Service.






