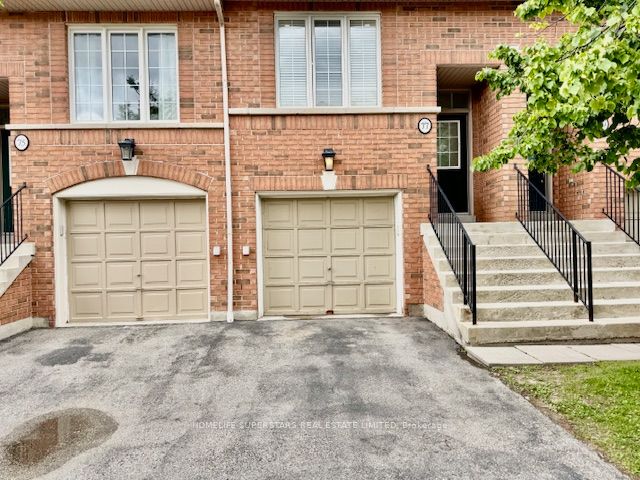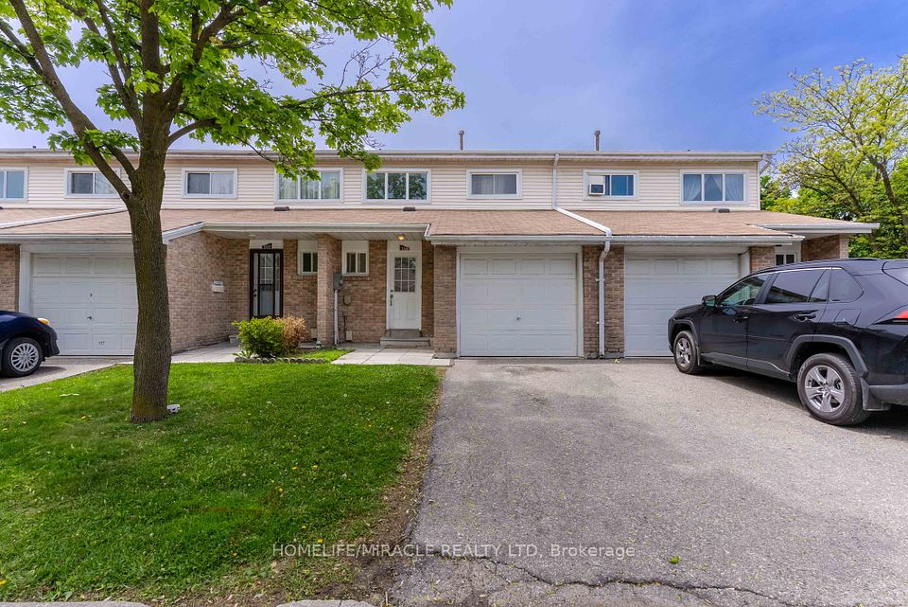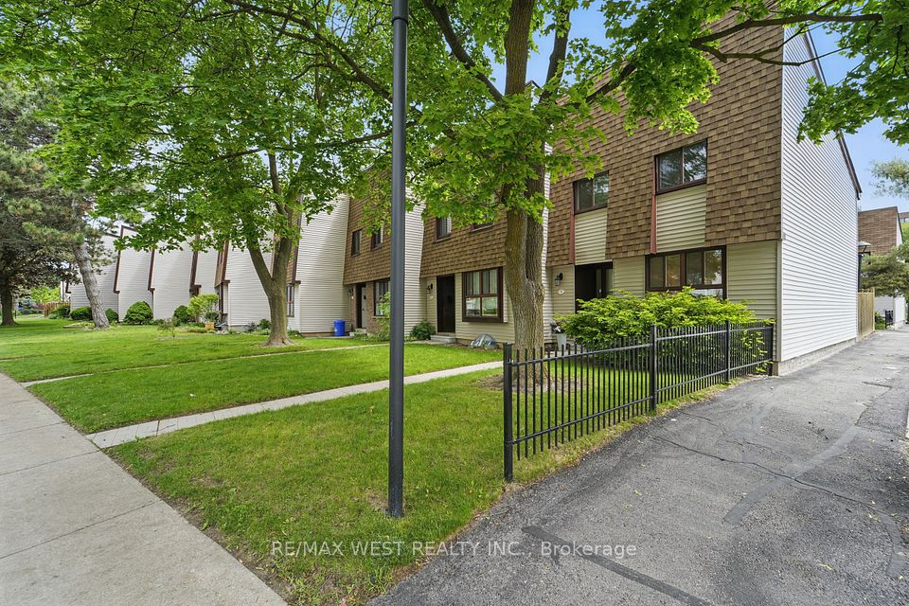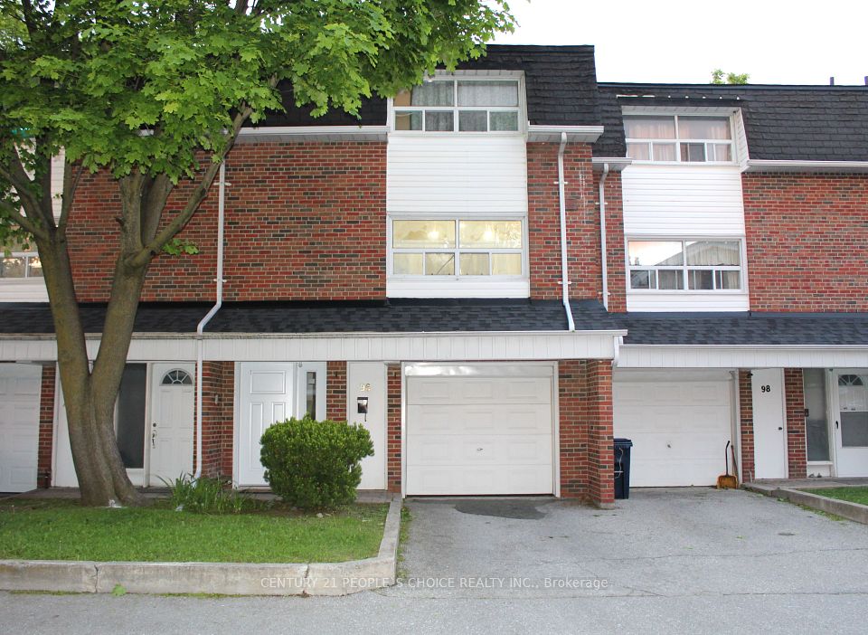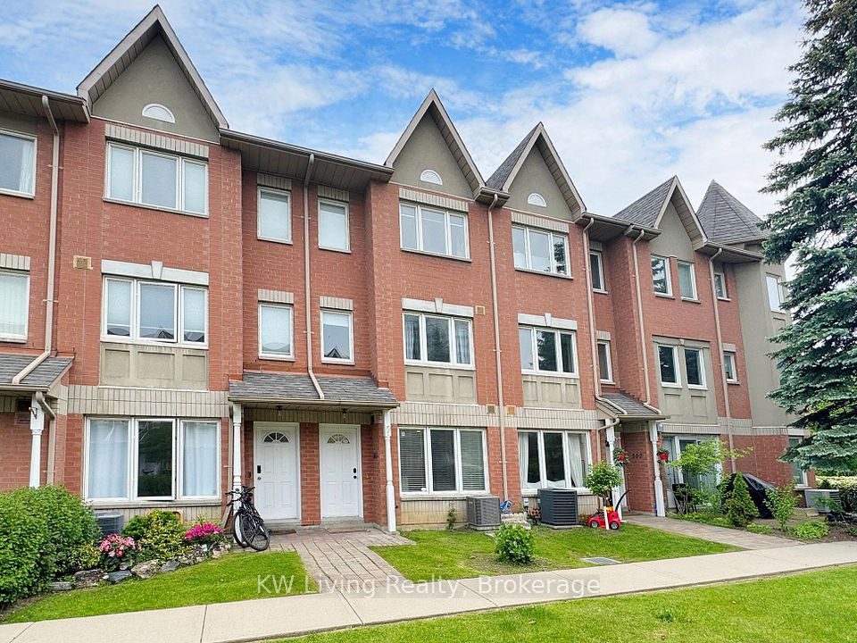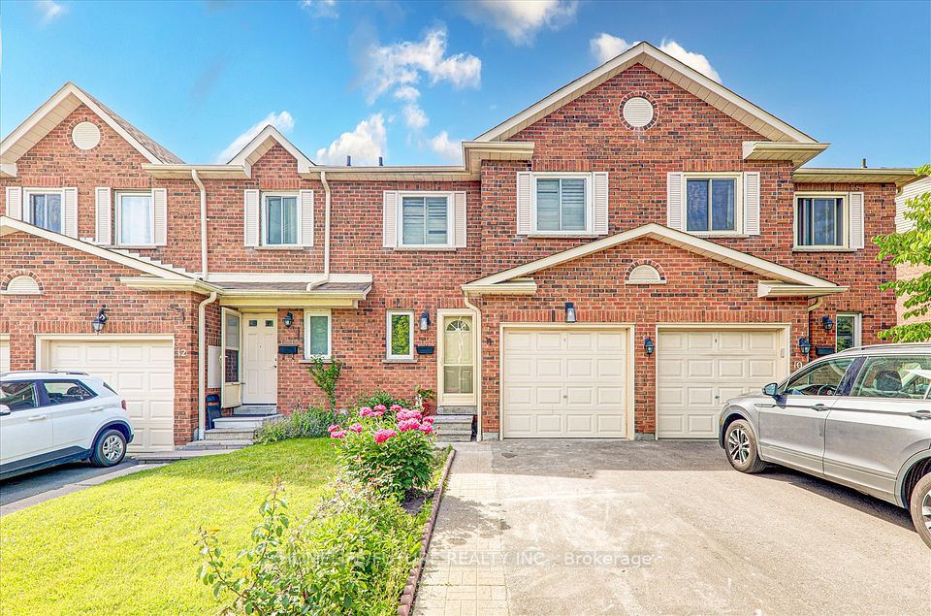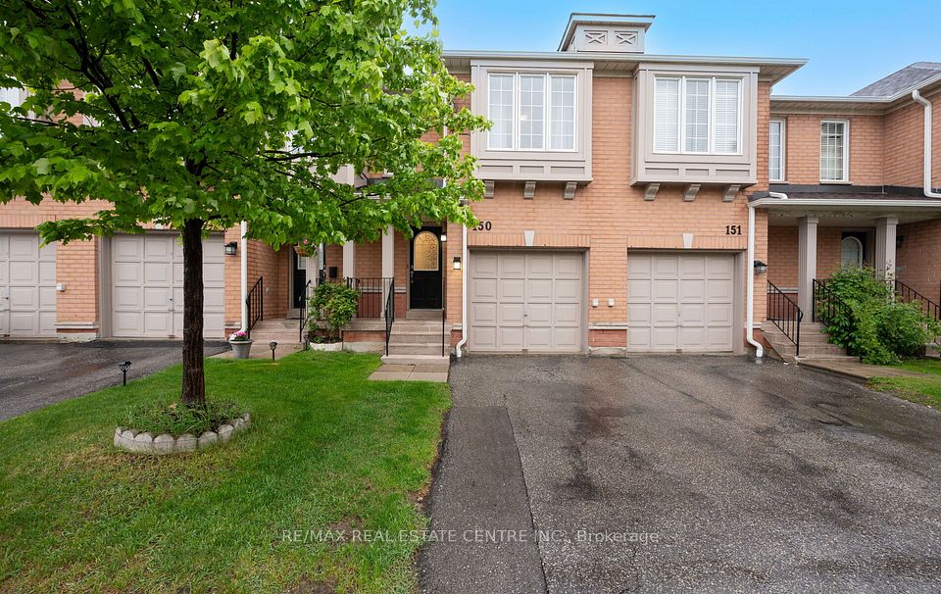
$1,099,000
8327 Kipling Avenue, Vaughan, ON L4L 2A7
Virtual Tours
Price Comparison
Property Description
Property type
Condo Townhouse
Lot size
N/A
Style
3-Storey
Approx. Area
N/A
Room Information
| Room Type | Dimension (length x width) | Features | Level |
|---|---|---|---|
| Office | 2.81 x 2.65 m | Large Window, Broadloom, Overlooks Frontyard | Ground |
| Kitchen | 4 x 4.48 m | Centre Island, Stainless Steel Appl, W/O To Deck | Second |
| Dining Room | 2.97 x 3.81 m | Open Concept, Hardwood Floor | Second |
| Living Room | 4 x 3.72 m | Gas Fireplace, B/I Shelves, Large Closet | Second |
About 8327 Kipling Avenue
Family-ready Woodbridge townhouse! This spacious 3+1 bedroom, 3-bathroom layout offers the perfect blend of comfort and style. Hardwood floors flow throughout the main living areas, leading to a large, eat-in kitchen with a center island ideal for family gatherings. Step out from the kitchen to a private deck with a gas BBQ hookup, perfect for summer entertaining. The primary suite boasts a luxurious custom double walk-in closet and a spacious 5-piece ensuite bath. Custom built-in closets are featured in all bedrooms. Enjoy the warm ambiance of the living room, featuring a cozy gas fireplace with a stone accent wall and built-in shelving. A double car tandem garage provides ample parking and storage. Located in a family-friendly area, this townhouse is steps away from abundant park space, perfect for outdoor activities. A must-see for growing families!
Home Overview
Last updated
Mar 26
Virtual tour
None
Basement information
None
Building size
--
Status
In-Active
Property sub type
Condo Townhouse
Maintenance fee
$379.32
Year built
--
Additional Details
MORTGAGE INFO
ESTIMATED PAYMENT
Location
Some information about this property - Kipling Avenue

Book a Showing
Find your dream home ✨
I agree to receive marketing and customer service calls and text messages from homepapa. Consent is not a condition of purchase. Msg/data rates may apply. Msg frequency varies. Reply STOP to unsubscribe. Privacy Policy & Terms of Service.






