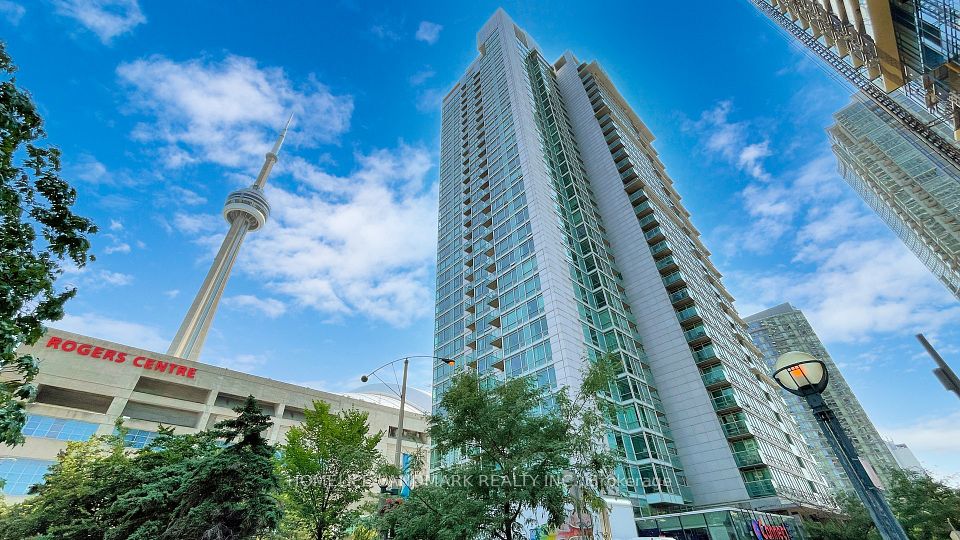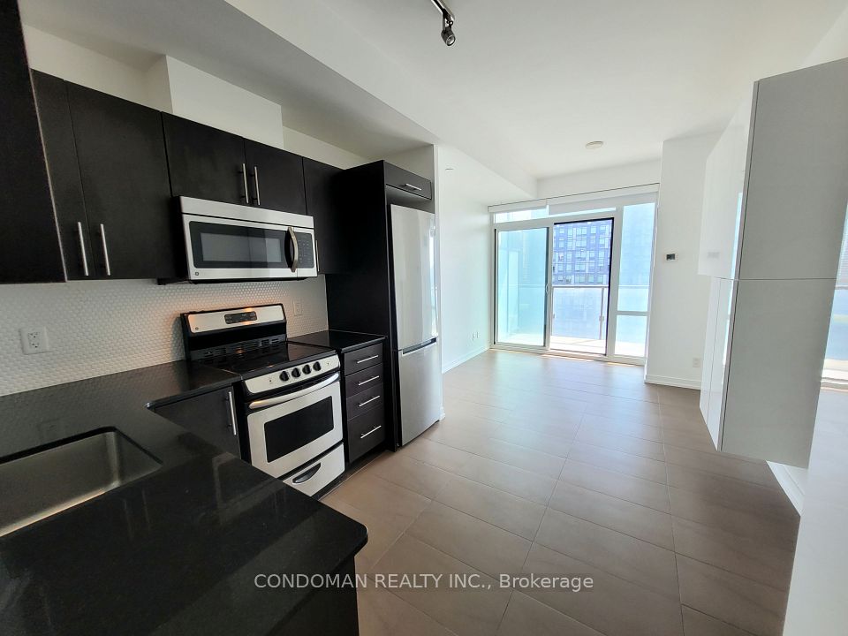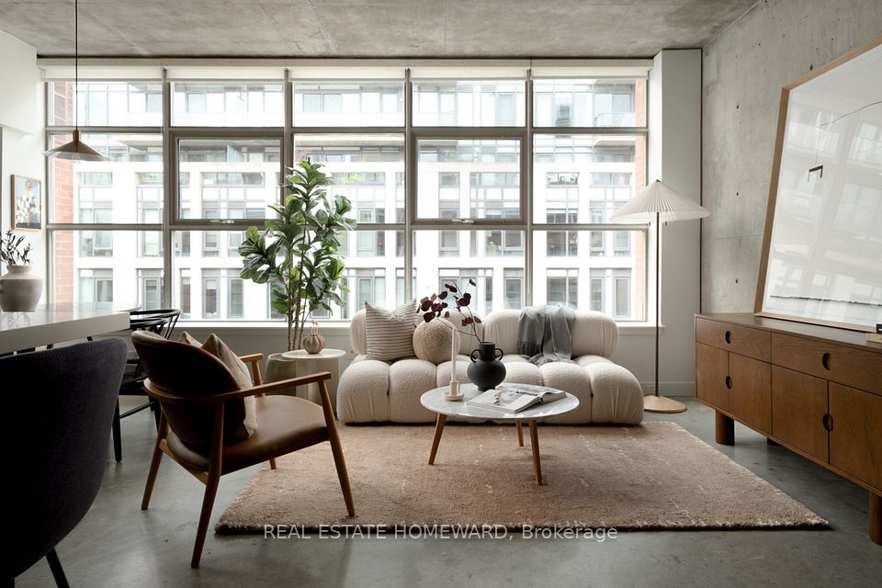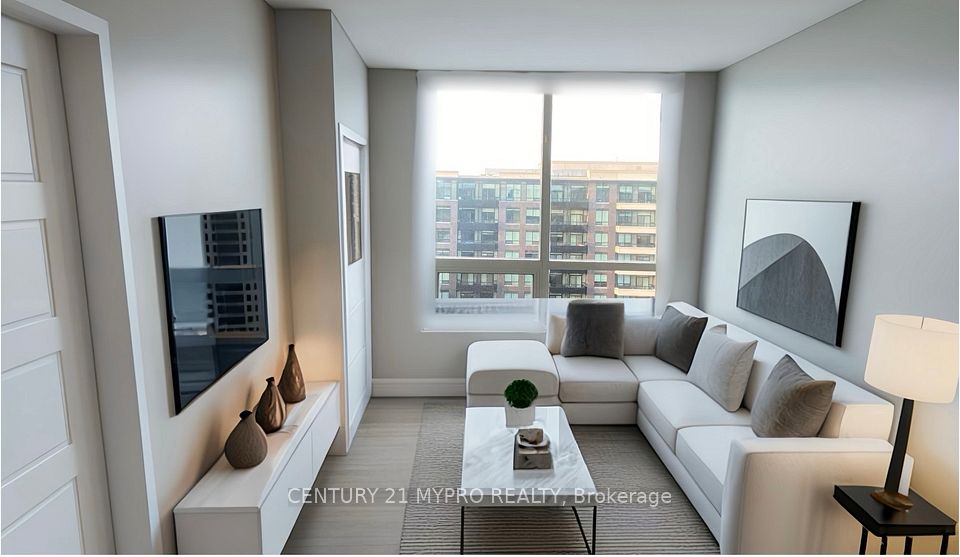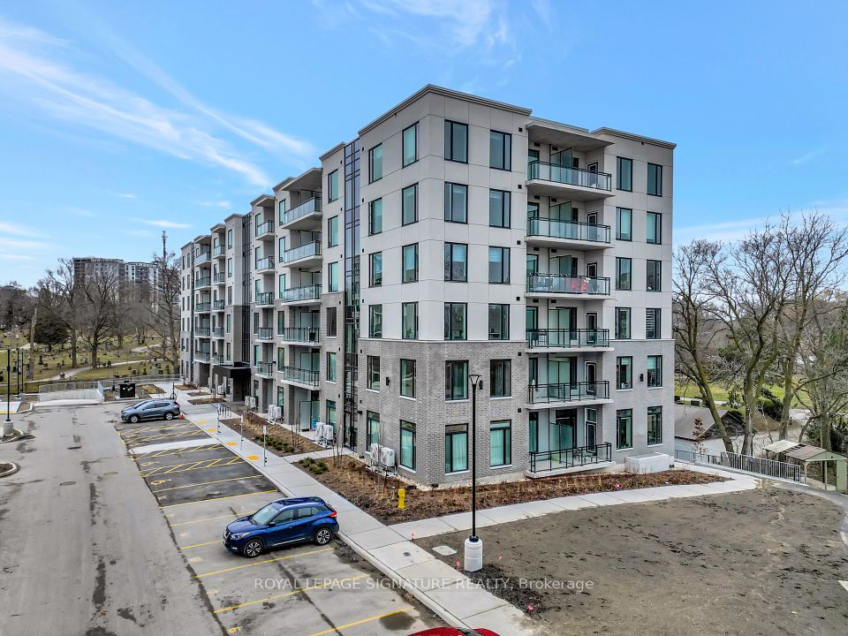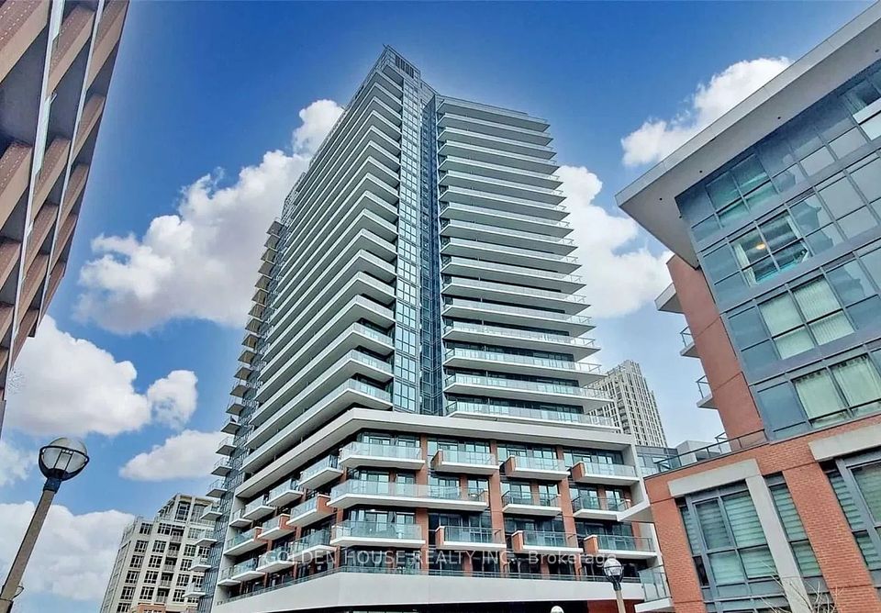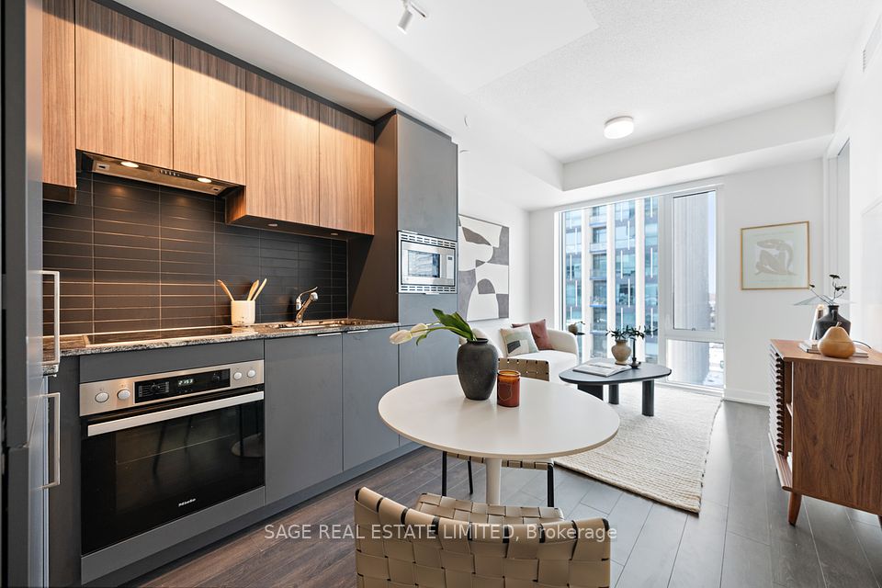
$535,000
8323 Kennedy Road, Markham, ON L3R 5W7
Price Comparison
Property Description
Property type
Condo Apartment
Lot size
N/A
Style
Apartment
Approx. Area
N/A
Room Information
| Room Type | Dimension (length x width) | Features | Level |
|---|---|---|---|
| Living Room | 4.34 x 3.048 m | Laminate, Combined w/Dining, W/O To Balcony | Flat |
| Dining Room | 4.34 x 3.048 m | Laminate, Combined w/Living, Open Concept | Flat |
| Kitchen | 3.48 x 3.048 m | Stainless Steel Appl, Granite Counters, Backsplash | Flat |
| Bedroom | 4.01 x 2.84 m | Laminate, Large Closet, LED Lighting | Flat |
About 8323 Kennedy Road
Welcome to this beautifully updated condo unit, perfectly situated in the vibrant core of Markham! Step inside to find brand-new laminate flooring, fresh paint, and a sleek, modern kitchen featuring stainless steel appliances (fridge, dishwasher, stove, and over-the-range microwave), a custom mosaic backsplash, granite countertops, and under-cabinet lighting for a stylish, functional space.Enjoy the convenience of a smart door lock and the luxury of an open-concept layout with a clear view of the serene rooftop garden. This prime location offers indoor access to a bustling mall with a supermarket, clinics, pharmacies, accountants, restaurants, and bars. Everything you need right at your doorstep.Commuting is a breeze with the GO Train Station just a 5-minute walk away, along with York University, the YMCA & Pan Am Centre. Plus, easy access to Highway 407 ensures seamless travel throughout the GTA. Don't miss this incredible opportunity to own a turnkey condo in one of Markham's most sought-after neighbourhoods perfect for urban living at its finest! Schedule your viewing today!
Home Overview
Last updated
Jun 7
Virtual tour
None
Basement information
None
Building size
--
Status
In-Active
Property sub type
Condo Apartment
Maintenance fee
$437.68
Year built
--
Additional Details
MORTGAGE INFO
ESTIMATED PAYMENT
Location
Some information about this property - Kennedy Road

Book a Showing
Find your dream home ✨
I agree to receive marketing and customer service calls and text messages from homepapa. Consent is not a condition of purchase. Msg/data rates may apply. Msg frequency varies. Reply STOP to unsubscribe. Privacy Policy & Terms of Service.






