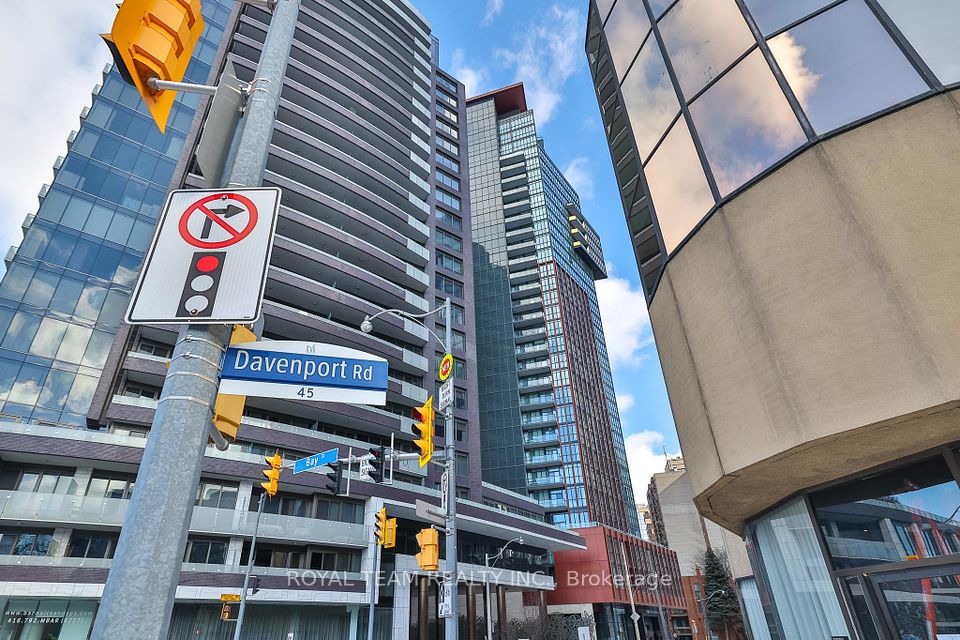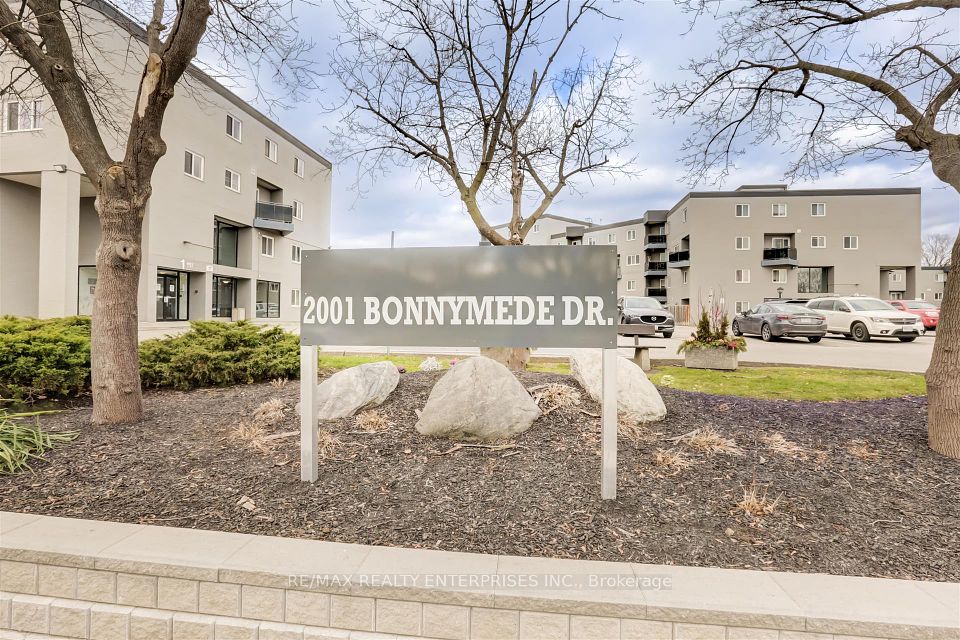
$1,028,000
832 Bay Street, Toronto C01, ON M5S 1Z6
Price Comparison
Property Description
Property type
Condo Apartment
Lot size
N/A
Style
Apartment
Approx. Area
N/A
Room Information
| Room Type | Dimension (length x width) | Features | Level |
|---|---|---|---|
| Living Room | 7.8 x 3.64 m | Hardwood Floor, W/O To Balcony, NE View | Main |
| Dining Room | 7.8 x 3.64 m | Hardwood Floor, Open Concept, Combined w/Kitchen | Main |
| Kitchen | 3.64 x 2.25 m | Stainless Steel Appl, Granite Counters, Breakfast Bar | Main |
| Primary Bedroom | 3.25 x 3.17 m | 4 Pc Ensuite, B/I Closet, Hardwood Floor | Main |
About 832 Bay Street
Stunning 2Bed + Den Condo with Skyline Views in the Heart of Downtown Toronto! 1090sqft corner suite featuring 2 bedrooms, 2 full bathrooms, plus a bright Den - perfect for a home office, guest room, or flex space! Northeast exposure with uninterrupted city views! Floor-to-ceiling windows & 9 ceilings enhance the bright, open-concept living, dining, and kitchen spaces! Hardwood (or vinyl/laminate) flooring throughoutno carpet! Large private balcony deal for enjoying morning coffee or evening drinks! Superlative full service amenities: 24/7 concierge, gym, outdoor pool & hot tub, steam room, theatre, party room, games room, guest suites and more! Incredible walk and transit scoressteps to College Subway station, U of T, Ryerson, Financial District, major hospitals, shops and top restaurants! This is not only a home, this is a lifestyle!
Home Overview
Last updated
10 hours ago
Virtual tour
None
Basement information
None
Building size
--
Status
In-Active
Property sub type
Condo Apartment
Maintenance fee
$866.96
Year built
--
Additional Details
MORTGAGE INFO
ESTIMATED PAYMENT
Location
Some information about this property - Bay Street

Book a Showing
Find your dream home ✨
I agree to receive marketing and customer service calls and text messages from homepapa. Consent is not a condition of purchase. Msg/data rates may apply. Msg frequency varies. Reply STOP to unsubscribe. Privacy Policy & Terms of Service.






