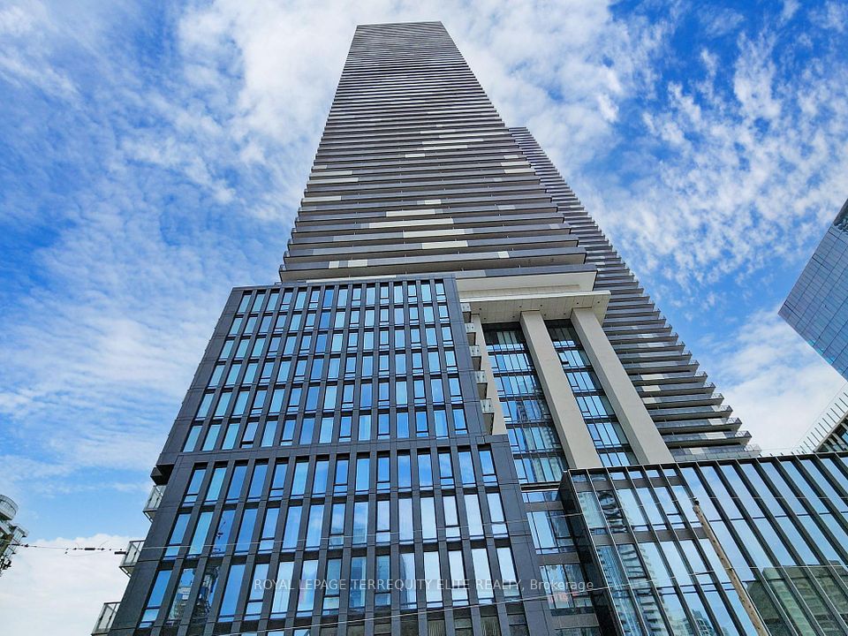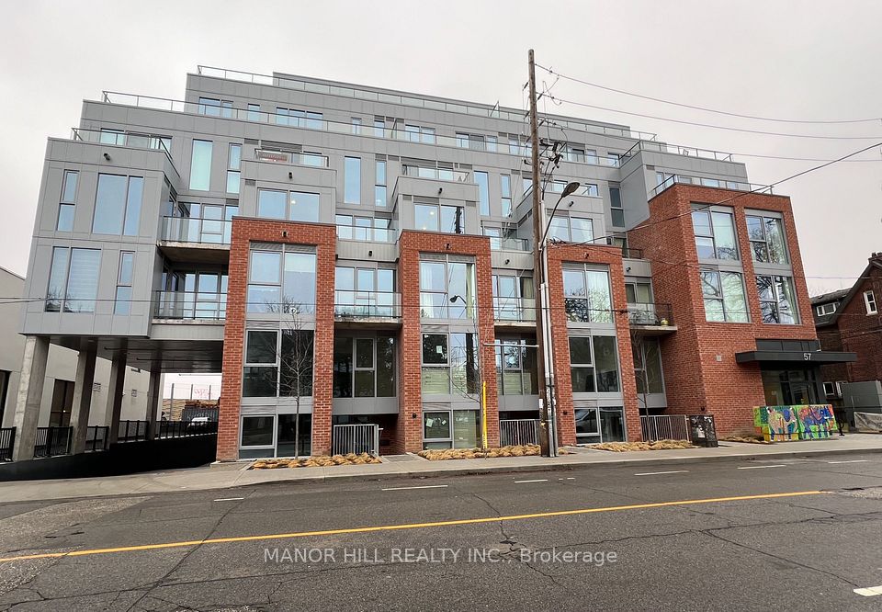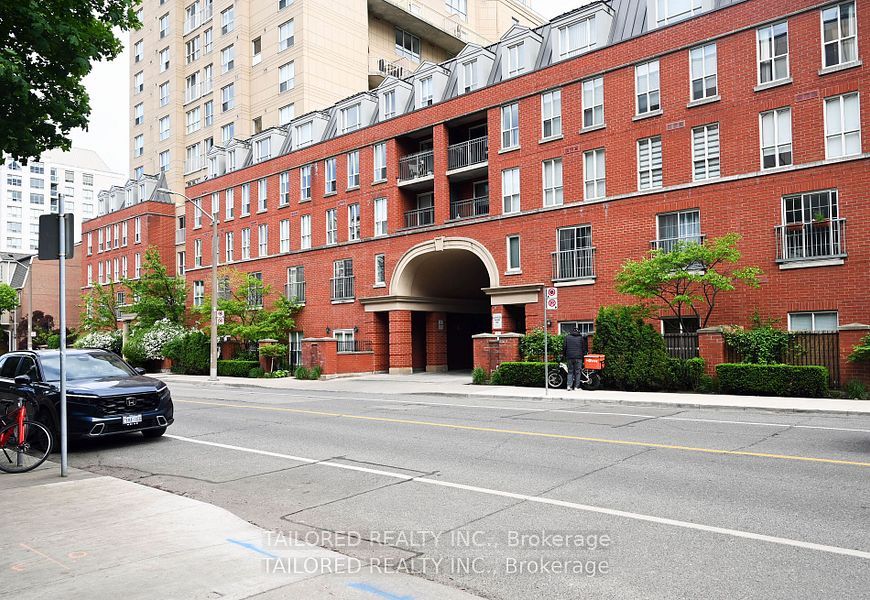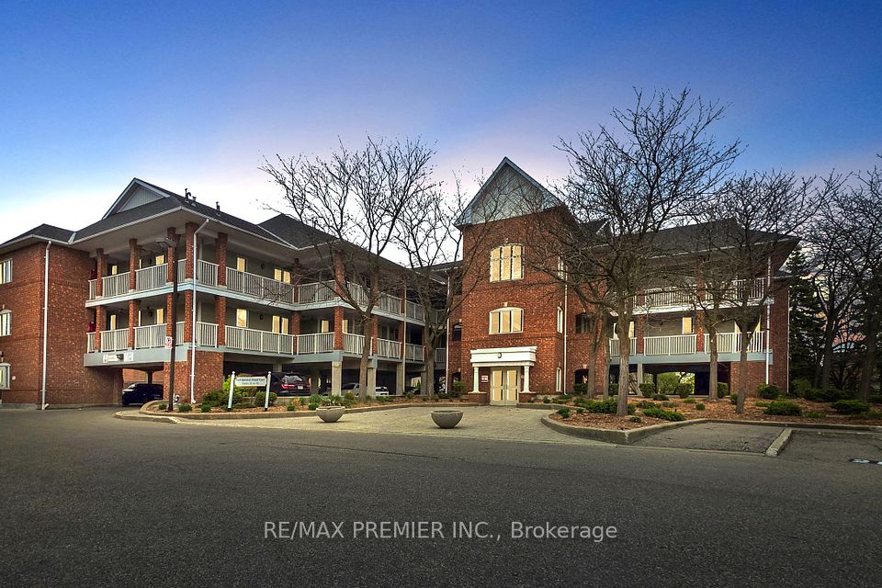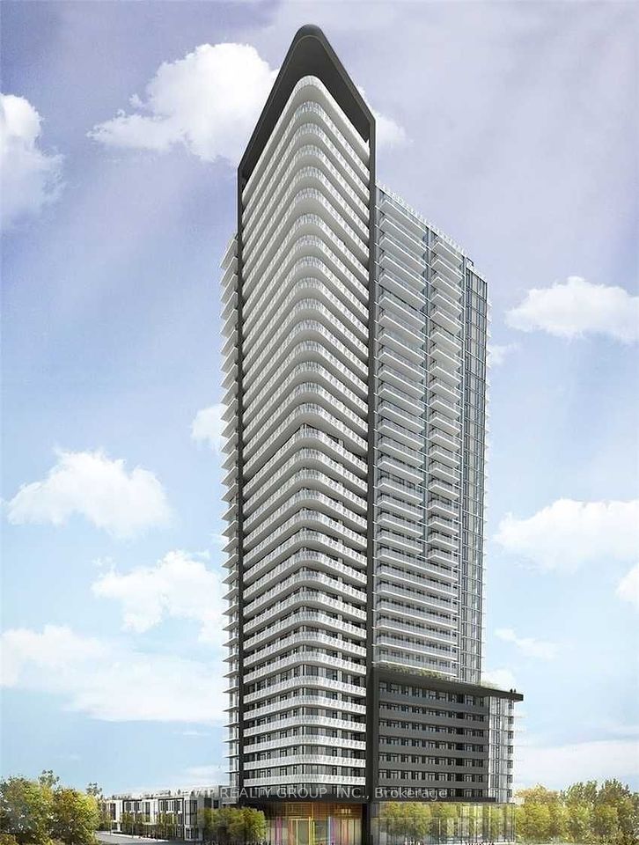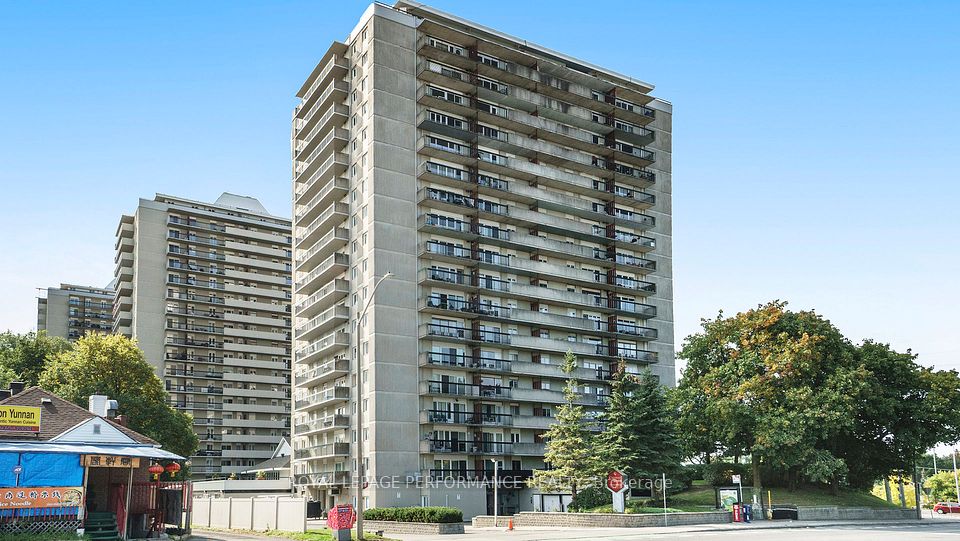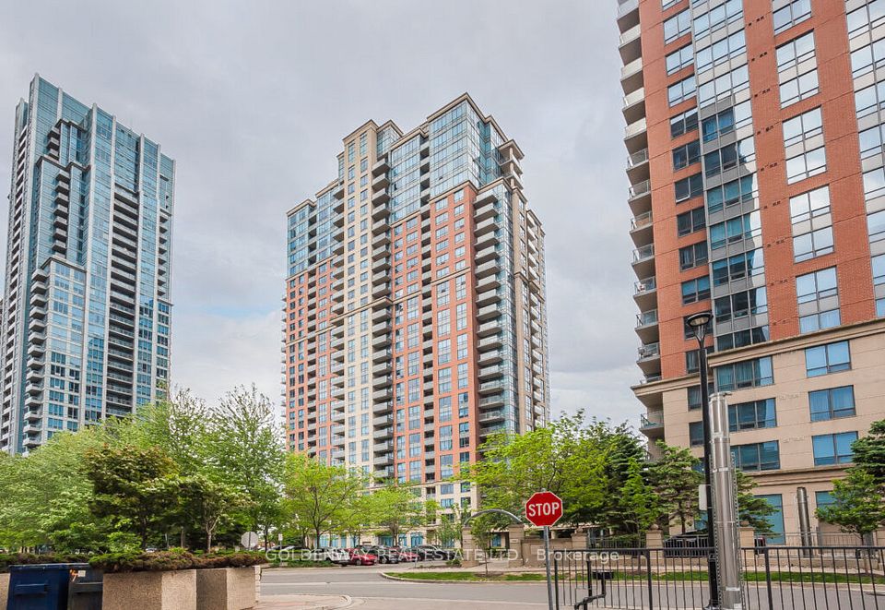
$608,000
832 Bay Street, Toronto C01, ON M5S 1Z6
Virtual Tours
Price Comparison
Property Description
Property type
Condo Apartment
Lot size
N/A
Style
Apartment
Approx. Area
N/A
Room Information
| Room Type | Dimension (length x width) | Features | Level |
|---|---|---|---|
| Kitchen | 3.5 x 4.19 m | Breakfast Bar, Marble Counter, Stainless Steel Appl | Main |
| Living Room | 3.5 x 4.19 m | NW View, Hardwood Floor, Window Floor to Ceiling | Main |
| Bedroom | 2.74 x 3.75 m | NW View, Hardwood Floor, Window Floor to Ceiling | Main |
About 832 Bay Street
Experience refined urban living in this stylish 1-bedroom, 1-bathroom suite at The Burano. Perched on the 48th floor with 491 sq. ft. of thoughtfully designed space, the condo boasts a functional open-concept layout ideal for a young couple or single professional. The kitchen features a breakfast bar with overhang, elegant marble countertops and ample storage, flowing seamlessly into a living area anchored by a custom exposed-brick accent wall and floor-to-ceiling windows. Rich hardwood floors and 9-ft ceilings enhance the sense of light and space, while the generously sized bedroom easily accommodates a king-bed and offers a full closet. Building amenities include a fully equipped fitness centre, indoor pool, party room and 24-hour concierge. Steps to the subway, grocery stores, banks, hospitals and the University of Toronto, this home delivers both luxury finishes and unparalleled convenience.
Home Overview
Last updated
Jun 12
Virtual tour
None
Basement information
None
Building size
--
Status
In-Active
Property sub type
Condo Apartment
Maintenance fee
$443.48
Year built
--
Additional Details
MORTGAGE INFO
ESTIMATED PAYMENT
Location
Some information about this property - Bay Street

Book a Showing
Find your dream home ✨
I agree to receive marketing and customer service calls and text messages from homepapa. Consent is not a condition of purchase. Msg/data rates may apply. Msg frequency varies. Reply STOP to unsubscribe. Privacy Policy & Terms of Service.






