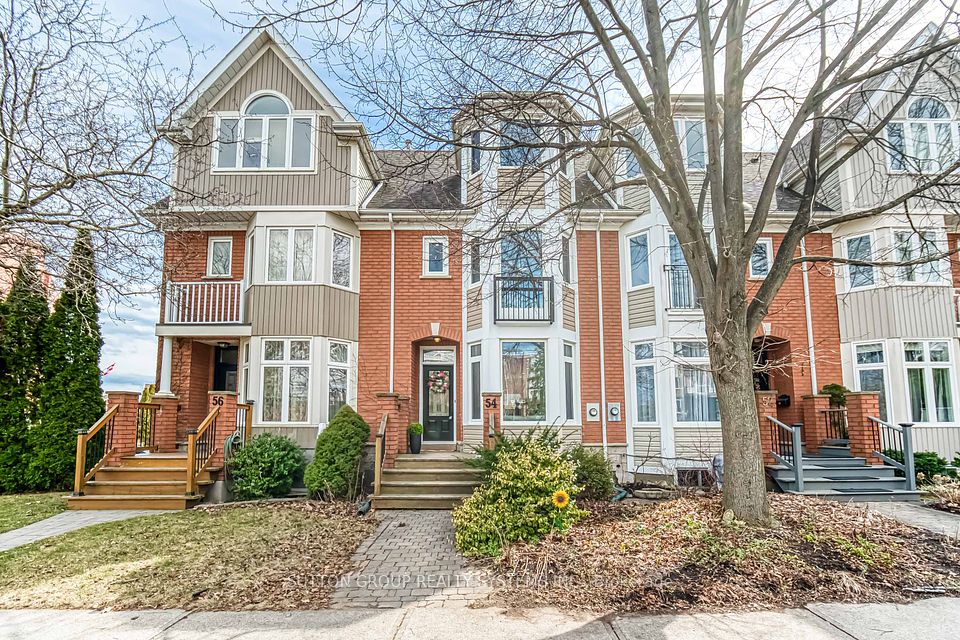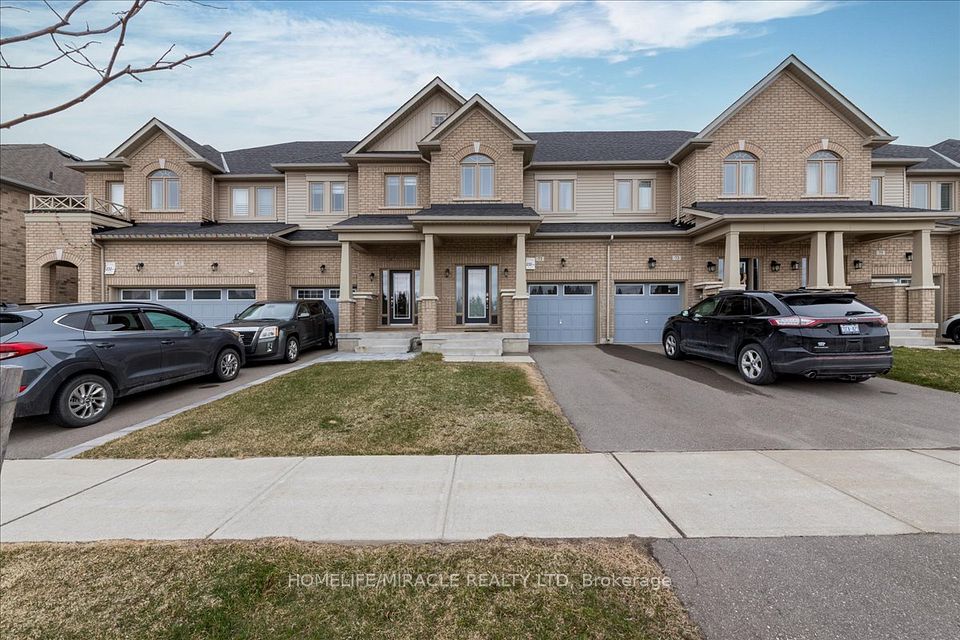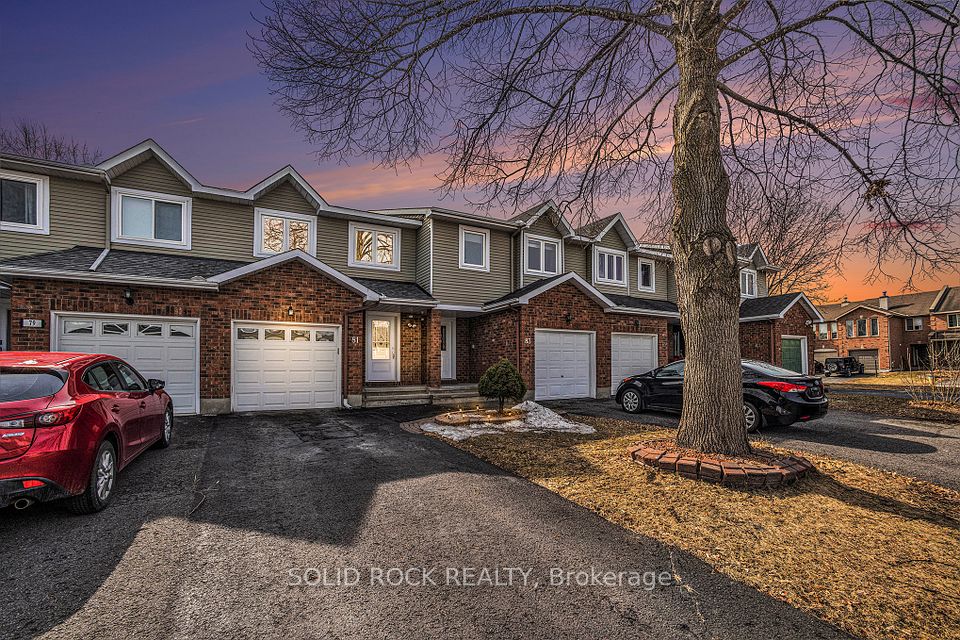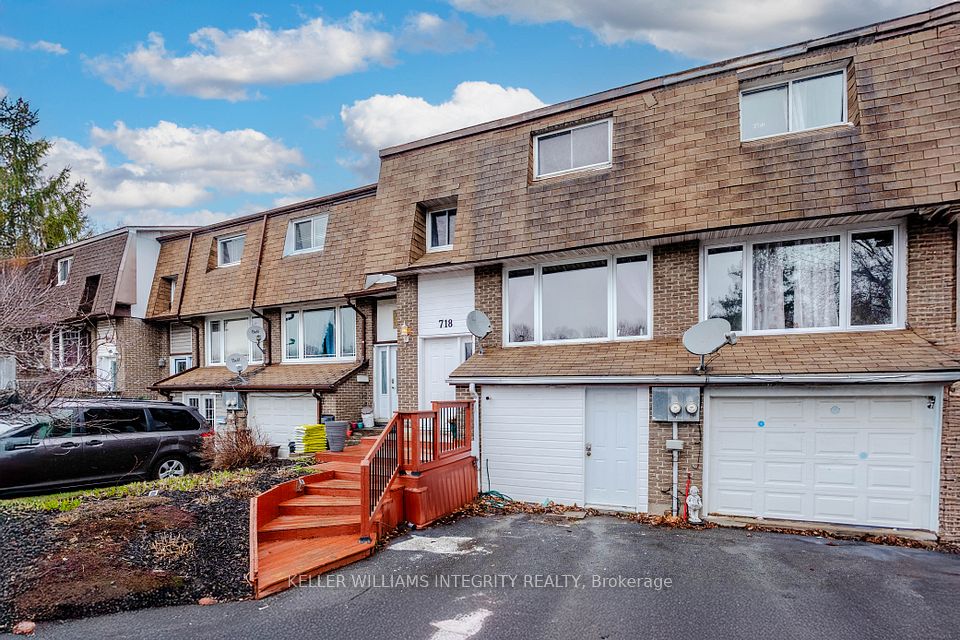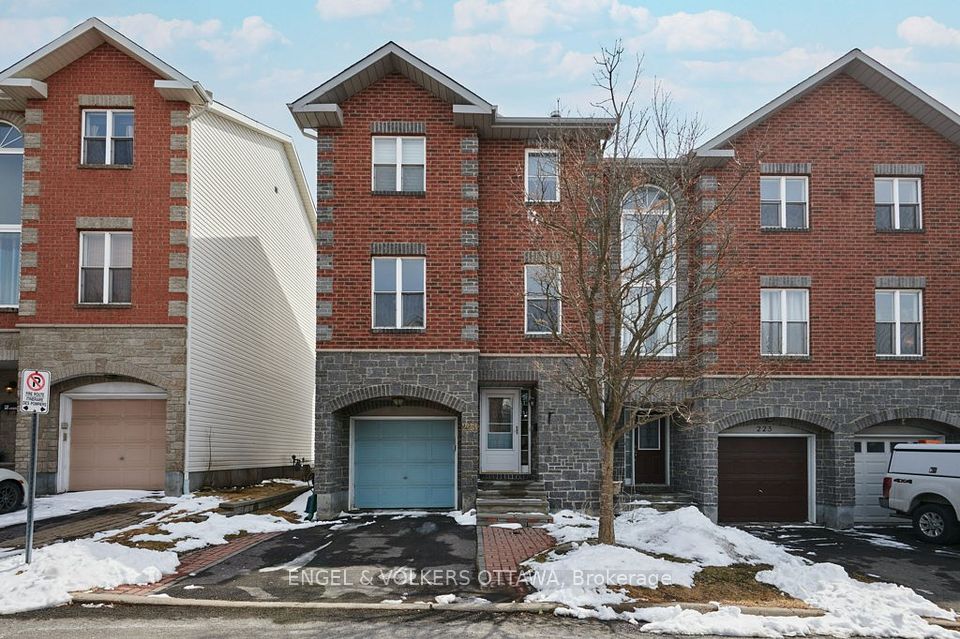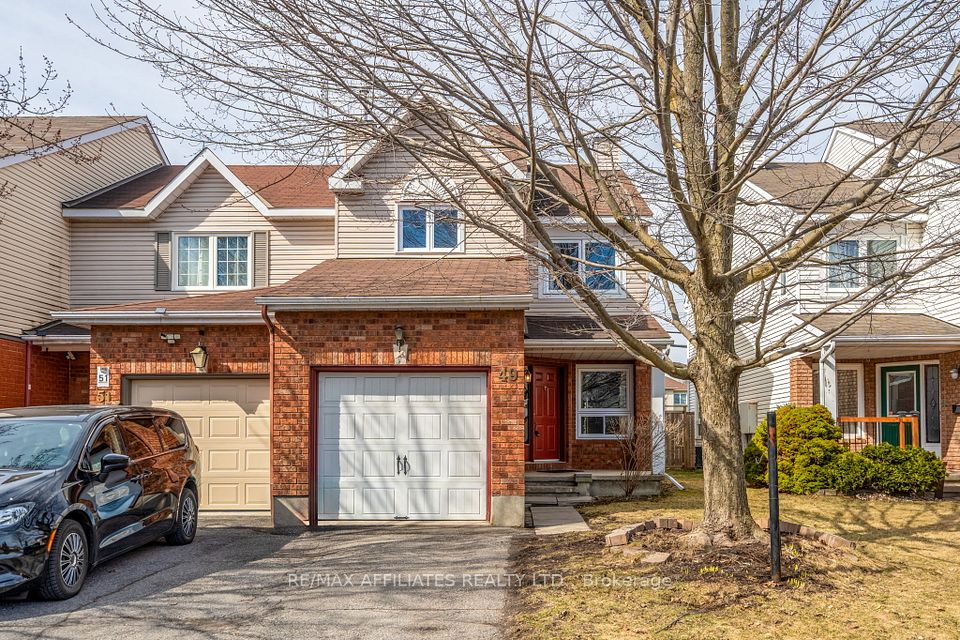$689,900
8317 Mulberry Drive, Niagara Falls, ON L2H 3S9
Price Comparison
Property Description
Property type
Att/Row/Townhouse
Lot size
N/A
Style
2-Storey
Approx. Area
N/A
Room Information
| Room Type | Dimension (length x width) | Features | Level |
|---|---|---|---|
| Kitchen | 2.67 x 2.75 m | Ceramic Floor, Stainless Steel Appl, Overlooks Living | Main |
| Breakfast | 2.67 x 3.05 m | Ceramic Floor, Combined w/Kitchen, W/O To Deck | Main |
| Great Room | 3.37 x 6.87 m | Hardwood Floor, Open Concept, Overlooks Backyard | Main |
| Primary Bedroom | 4.03 x 4.42 m | Broadloom, 4 Pc Ensuite, Walk-In Closet(s) | Upper |
About 8317 Mulberry Drive
Welcome to this Beautiful, Sun-Bright & Spacious 3 Bdrm, 2.5 Bath Townhome, Features Modern Kitchen W/Breakfast Area O/L Backyard, New S/S Appliances, Quality Hardwood Floors In Living/Dining Rm, Open Concept Great Room W/Oak Staircase, Primary Bdrm W/4Pc Ensuite & W/I Closet, Upper Floor Laundry, Large Backyard With W/O Deck & O/L Ravine, Minutes To World Famous Niagara Falls & Marineland. Close To All Shopping Amenities, Costco, Walmart, Parks, Public Transit, Schools, QEW Hwy & USA Border. Don't Miss This Property - Book your showing Immediately! **EXTRAS** All Existing Light Fixtures, All Existing Wall Coverings, Nearly Brand New S/S Appliances(Fridge, Stove & Dishwasher), Brand New Washer & Dryer, Hwt Rental, Garage Parking, Low Maintenance POTL Fee Of Only $115 Per Month.
Home Overview
Last updated
Feb 14
Virtual tour
None
Basement information
Unfinished
Building size
--
Status
In-Active
Property sub type
Att/Row/Townhouse
Maintenance fee
$N/A
Year built
--
Additional Details
MORTGAGE INFO
ESTIMATED PAYMENT
Location
Some information about this property - Mulberry Drive

Book a Showing
Find your dream home ✨
I agree to receive marketing and customer service calls and text messages from homepapa. Consent is not a condition of purchase. Msg/data rates may apply. Msg frequency varies. Reply STOP to unsubscribe. Privacy Policy & Terms of Service.







