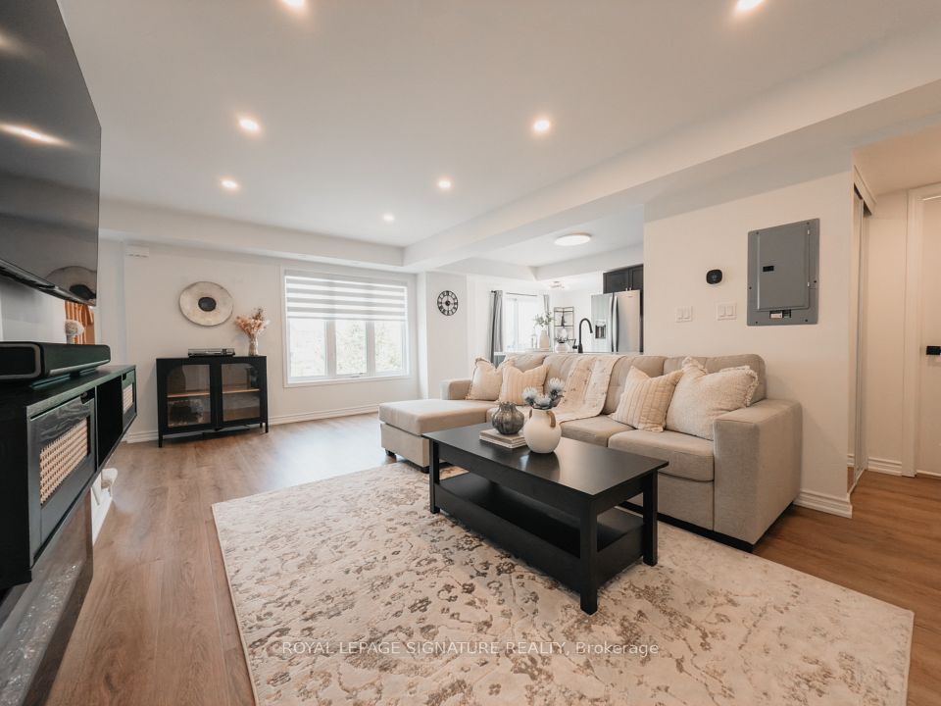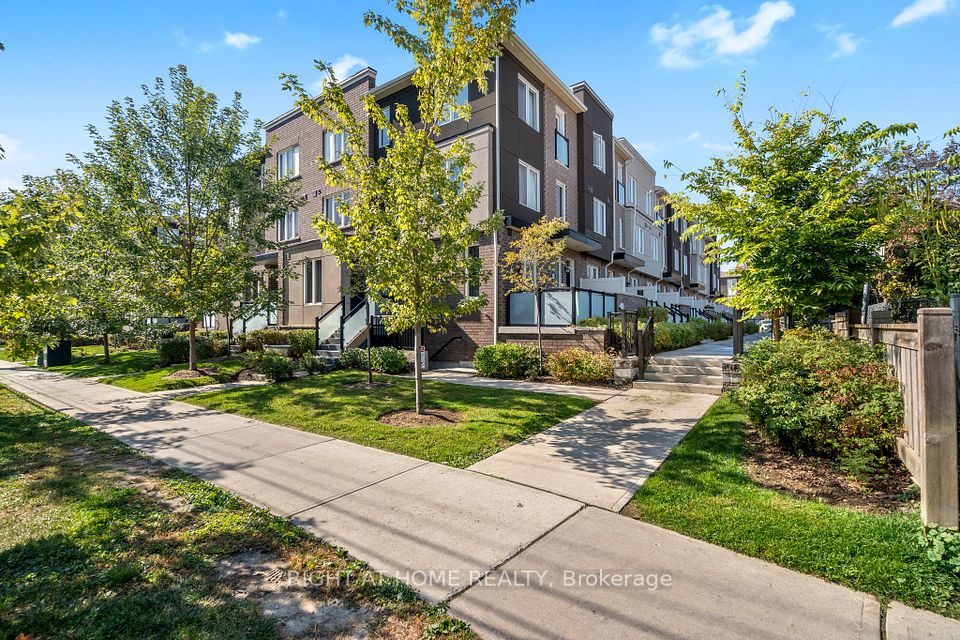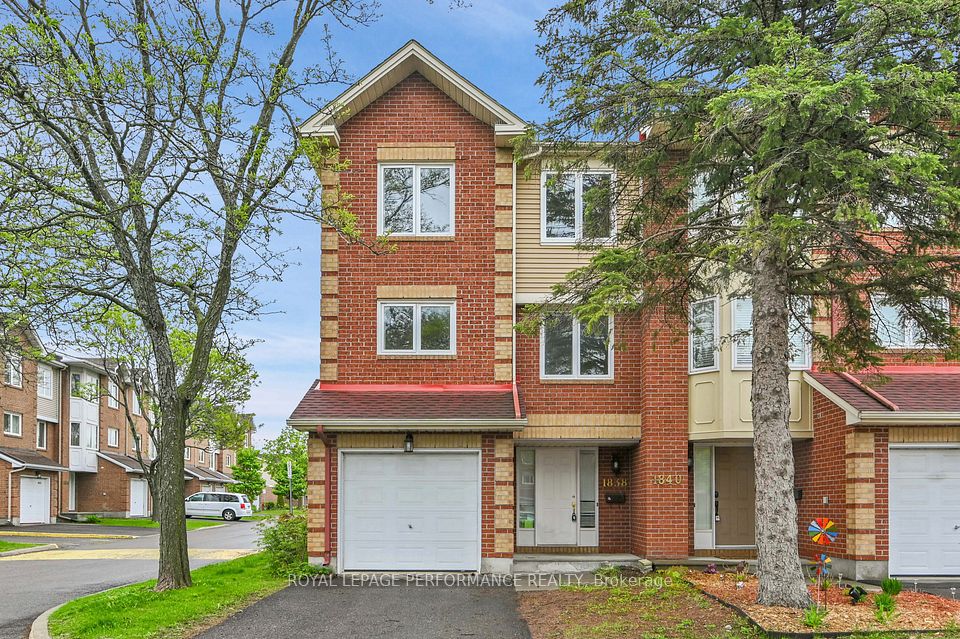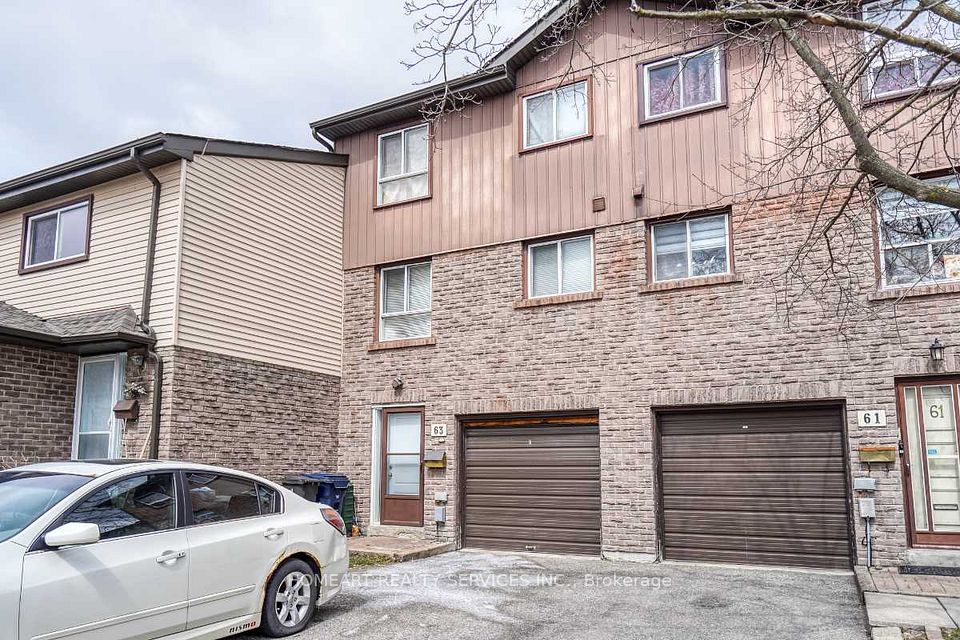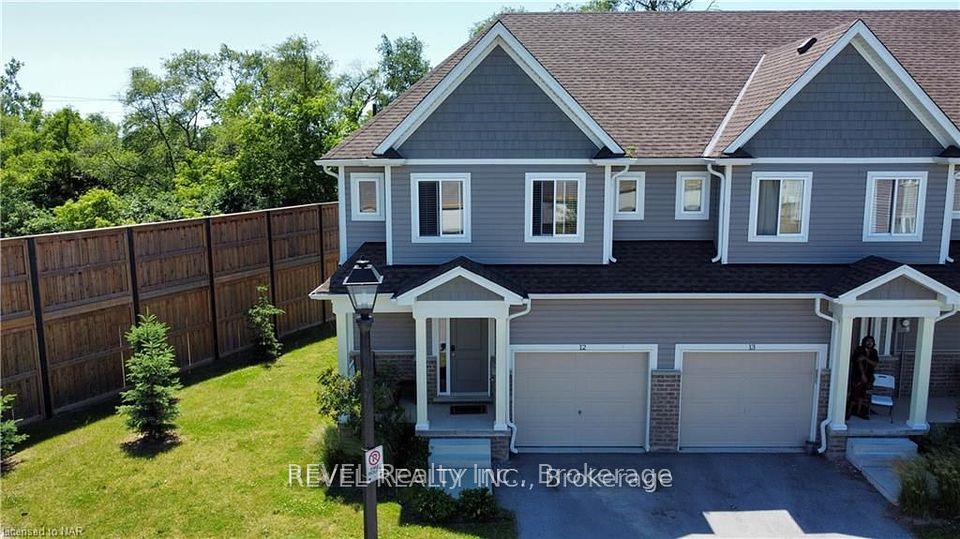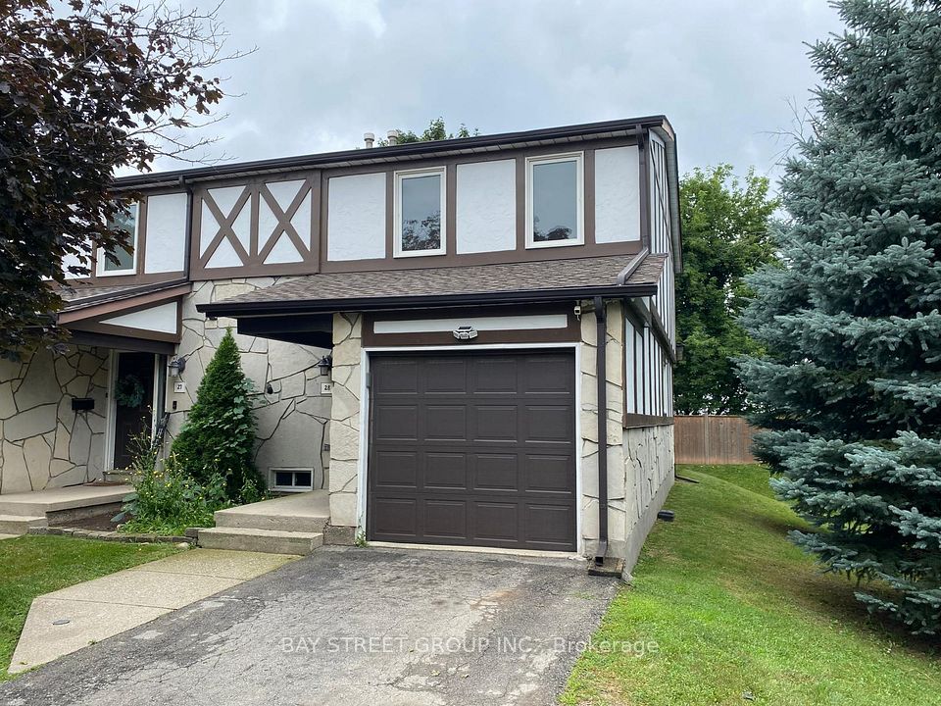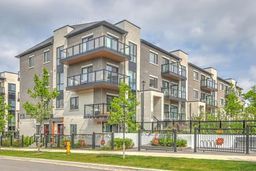
$714,900
8305 Mclaughlin Road, Brampton, ON L6Y 5G3
Virtual Tours
Price Comparison
Property Description
Property type
Condo Townhouse
Lot size
N/A
Style
3-Storey
Approx. Area
N/A
Room Information
| Room Type | Dimension (length x width) | Features | Level |
|---|---|---|---|
| Living Room | 5.15 x 3.28 m | Laminate, Gas Fireplace, Crown Moulding | Main |
| Dining Room | 3.08 x 2.79 m | Laminate, Crown Moulding | Main |
| Kitchen | 4.64 x 2.51 m | Stainless Steel Appl, Quartz Counter, W/O To Deck | Main |
| Primary Bedroom | 4.62 x 3.24 m | 3 Pc Ensuite, Double Closet, Ceiling Fan(s) | Second |
About 8305 Mclaughlin Road
Don't miss this one!! Fantastic family 3 bedroom, 3 bathroom executive townhome w/double car garage (4 car parking). Nestled in the prestigious "Harvest Landing" (with only 24 townhomes). Great curb appeal w/an inviting front entrance. The main floor offers a spacious "L" shaped living/dining room combo w/gleaming laminate flrs & crown moulding + a corner gas f/p. A beautiful family size eat in kitchen w/stainless steel appl's (gas stove), quartz counter, undermount sink, ceram b-splsh & w/o to oversized deck (bbq hook up). 2 pc powder rm w/pedestal sink. The upper level offers a large primary bdrm w/broadloom, double closet & modern 3pc ensuite. 2 additional good size rooms w/double closets. Bright main 4 pc bath. A convenient 2nd level laundry (full size appl's). The finished basement offers garage access, storage areas, a cozy finished rec room area w/walk out to patio & rear yard area. Located near Sheridan College, parks, trails, public transit, shopping, highways & more!! Low maintenance fees cover exterior upkeep, snow removal, and lawn care. A pleasure to show!!
Home Overview
Last updated
14 hours ago
Virtual tour
None
Basement information
Finished with Walk-Out
Building size
--
Status
In-Active
Property sub type
Condo Townhouse
Maintenance fee
$421.97
Year built
--
Additional Details
MORTGAGE INFO
ESTIMATED PAYMENT
Location
Some information about this property - Mclaughlin Road

Book a Showing
Find your dream home ✨
I agree to receive marketing and customer service calls and text messages from homepapa. Consent is not a condition of purchase. Msg/data rates may apply. Msg frequency varies. Reply STOP to unsubscribe. Privacy Policy & Terms of Service.






