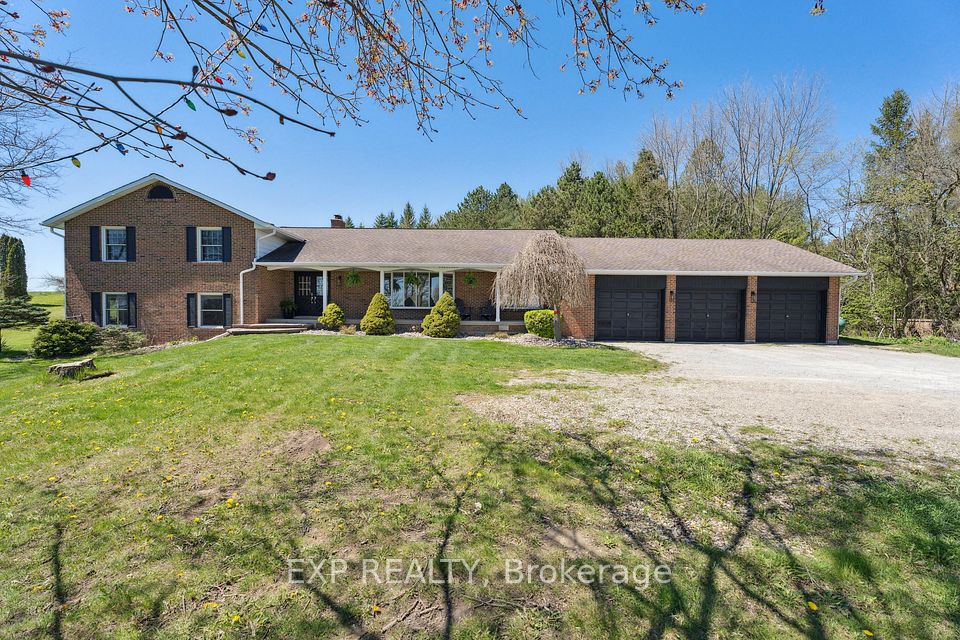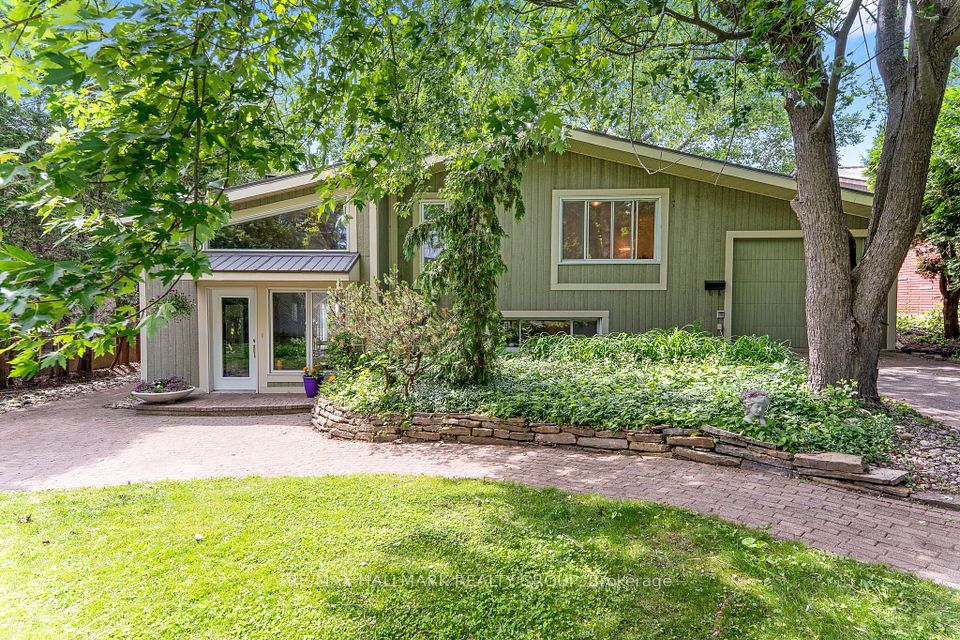
$2,298,000
83 Wallenberg Drive, Vaughan, ON L6A 4S5
Price Comparison
Property Description
Property type
Detached
Lot size
N/A
Style
2-Storey
Approx. Area
N/A
Room Information
| Room Type | Dimension (length x width) | Features | Level |
|---|---|---|---|
| Living Room | 6.7 x 4.7 m | Hardwood Floor, Open Concept, Combined w/Dining | Main |
| Dining Room | 6.7 x 4.7 m | Hardwood Floor, Open Concept, Combined w/Living | Main |
| Family Room | 4.56 x 4.3 m | Hardwood Floor, Overlooks Ravine, Fireplace | Main |
| Kitchen | 5.75 x 3.35 m | Porcelain Floor, Centre Island, Quartz Counter | Main |
About 83 Wallenberg Drive
Stunning And Thoughtfully Upgraded Home Backing onto Ravine, approximately 3000 Sqf Plus Professional Finished Basement. Great Layout With Main Floor Office, And A Spacious Second-Floor Lounge Perfect For Relaxing. High Quality Renovated From Top To Bottom In 2022. Hardwood Floors Throughout and Solid Oak Stairs. 9 Ceiling on Main Floor, Pot Lights. Gourmet Kitchen With Quartz Countertops, 2022 Appliances, And Porcelain Tile In The Foyer And Kitchen. Two Bedrooms Have Private Ensuites, Including A Primary Suite With Ravine Views And A Luxurious 6-Piece Bath. Glass Door on All Showers. Double Sinks on All 2nd Floor Washrooms. 2022 Interlocked Driveway And Backyard, Plus A Sprinkler System In The Front And Backyard For Easy Maintenance. 2022 Roof. Walk To Nellie Mcclung Elementary, Lebovic Campus, Schwartz Reisman Community Centre, La Fitness, Supermarkets, Banks, Parks, Restaurants and Shopping. Close to Transits and Brand New Carrville Community Center With Amenities, Including Library, Swimming Pool, Double Gymnasium, Indoor Walking/Running Track, Multi-Use Sports Courts, Outdoor Skating Loop, And More.
Home Overview
Last updated
9 hours ago
Virtual tour
None
Basement information
Finished
Building size
--
Status
In-Active
Property sub type
Detached
Maintenance fee
$N/A
Year built
--
Additional Details
MORTGAGE INFO
ESTIMATED PAYMENT
Location
Some information about this property - Wallenberg Drive

Book a Showing
Find your dream home ✨
I agree to receive marketing and customer service calls and text messages from homepapa. Consent is not a condition of purchase. Msg/data rates may apply. Msg frequency varies. Reply STOP to unsubscribe. Privacy Policy & Terms of Service.






