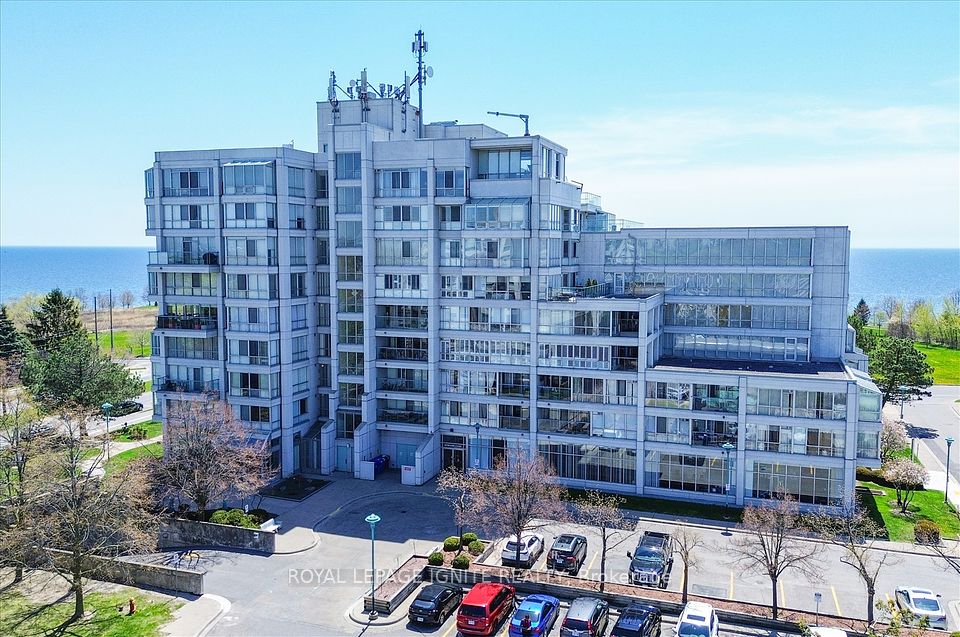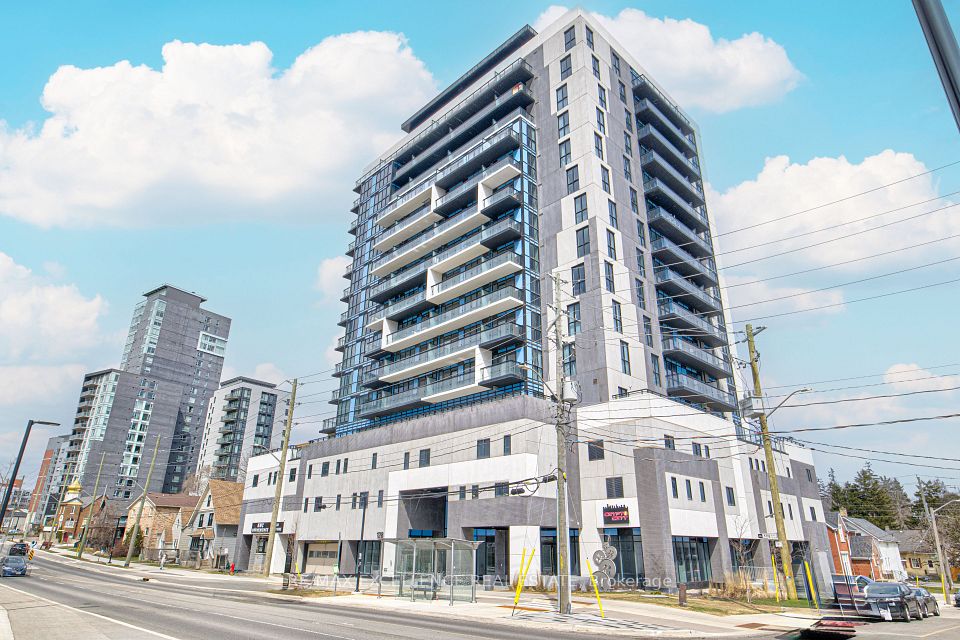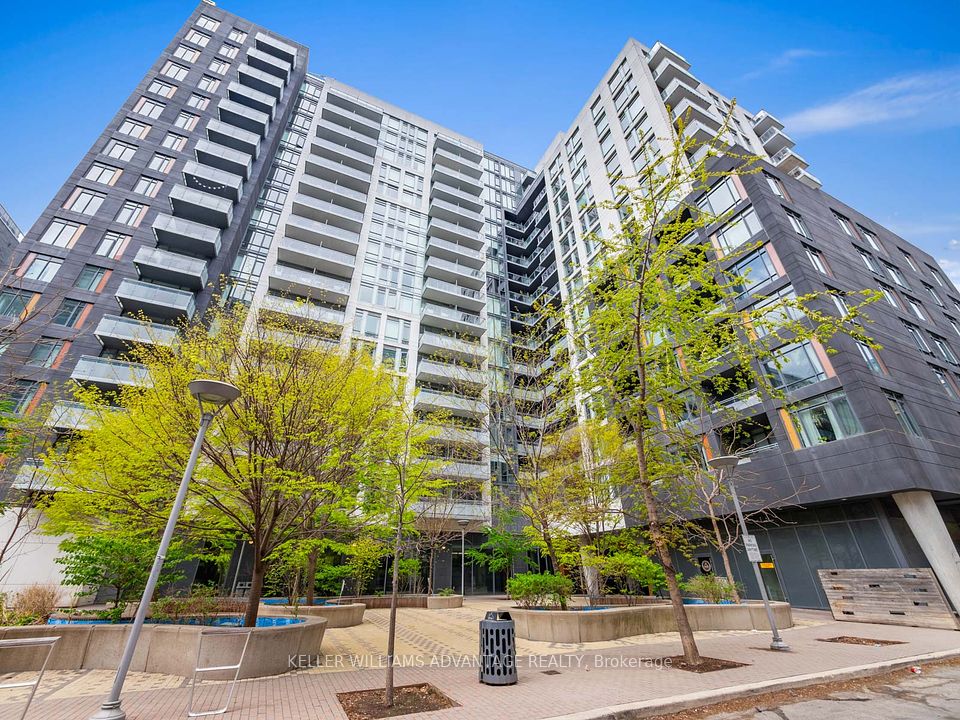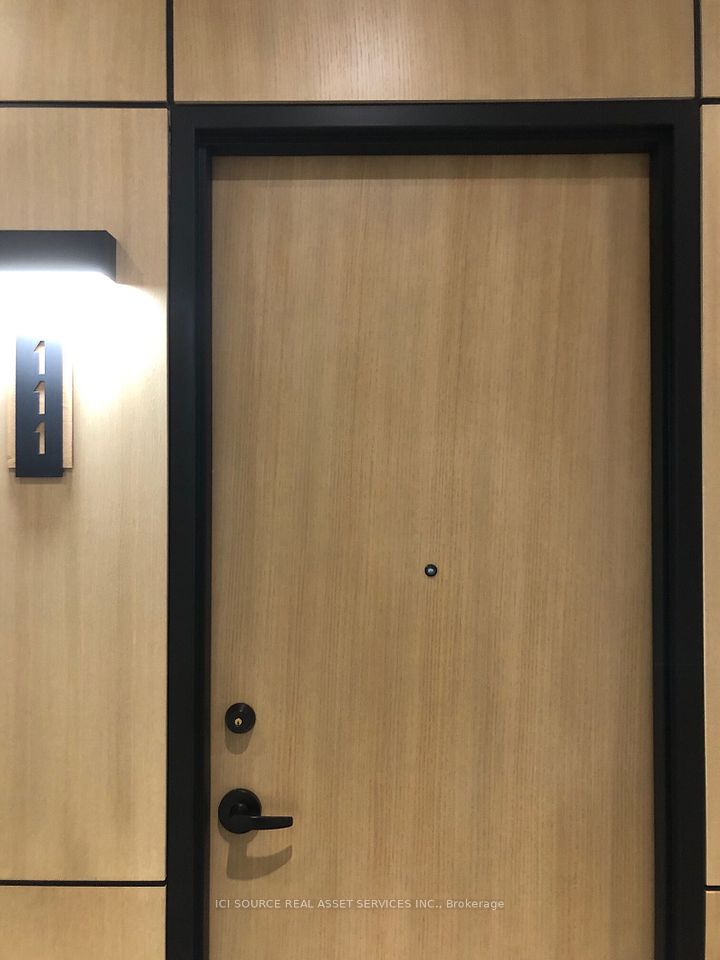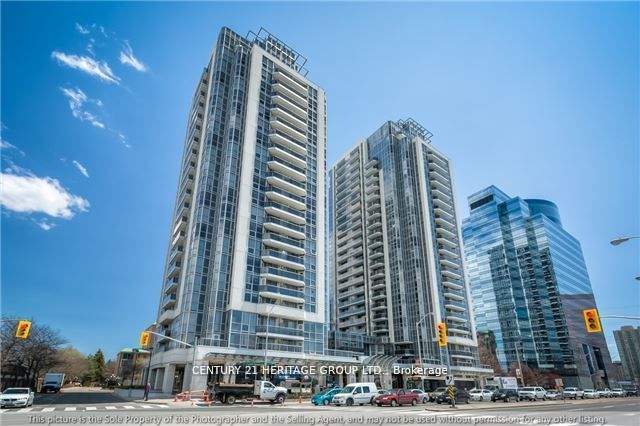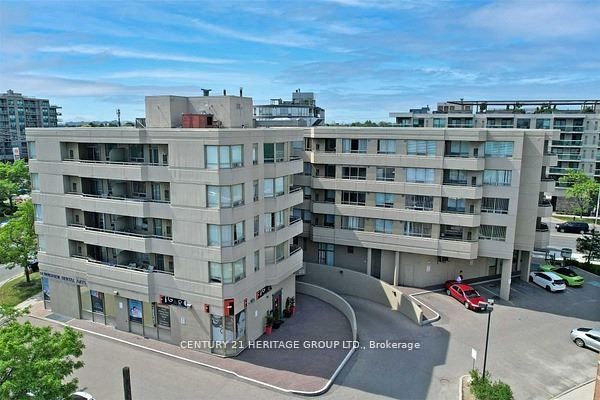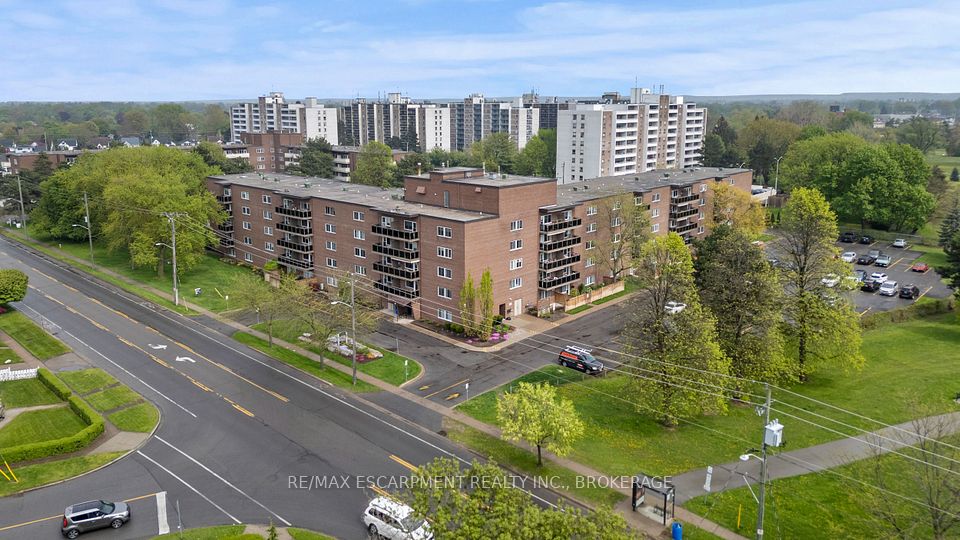$599,999
83 Redpath Avenue, Toronto C10, ON M4S 0A2
Virtual Tours
Price Comparison
Property Description
Property type
Condo Apartment
Lot size
N/A
Style
Apartment
Approx. Area
N/A
Room Information
| Room Type | Dimension (length x width) | Features | Level |
|---|---|---|---|
| Living Room | 4.94 x 4.12 m | Combined w/Dining, W/O To Balcony, Laminate | Flat |
| Dining Room | 4.94 x 4.12 m | Combined w/Living, W/O To Balcony, Laminate | Flat |
| Kitchen | 3.05 x 2.29 m | Open Concept, B/I Appliances, Laminate | Flat |
| Primary Bedroom | 3.35 x 2.74 m | 4 Pc Ensuite, Walk-In Closet(s), W/O To Balcony | Flat |
About 83 Redpath Avenue
Welcome to 83 Redpath Avenue#1009 - a beautifully renovated 1 bedroom + den, 2 bath condo in the heart of Yonge/Eglinton. This nearly 700sf suite offers a smart, functional layout with a spacious den that easily can serve as a home office or nursery. Enjoy elevated living with 9'ft ceilings, sleek black steel glass doors, smooth ceilings, extended upper cabinetry in the kitchen, brand new laminate flooring & brand new washer/dryer. The open concept living area is bright and inviting, perfect for both everyday living and entertaining. This unit includes 1 parking space and 1 locker for added convenience. Residents of 83 Redpath enjoy top-tier amenities: a fully equipped fitness centre, basketball court, media room, party room and a dedicated boardroom for meetings. Head up to the rooftop patio to relax in the hot tub while enjoying skyline views. All of this just steps to TTC, restaurants, shopping and everything Midtown has to offer.
Home Overview
Last updated
3 hours ago
Virtual tour
None
Basement information
None
Building size
--
Status
In-Active
Property sub type
Condo Apartment
Maintenance fee
$646.29
Year built
--
Additional Details
MORTGAGE INFO
ESTIMATED PAYMENT
Location
Some information about this property - Redpath Avenue

Book a Showing
Find your dream home ✨
I agree to receive marketing and customer service calls and text messages from homepapa. Consent is not a condition of purchase. Msg/data rates may apply. Msg frequency varies. Reply STOP to unsubscribe. Privacy Policy & Terms of Service.







