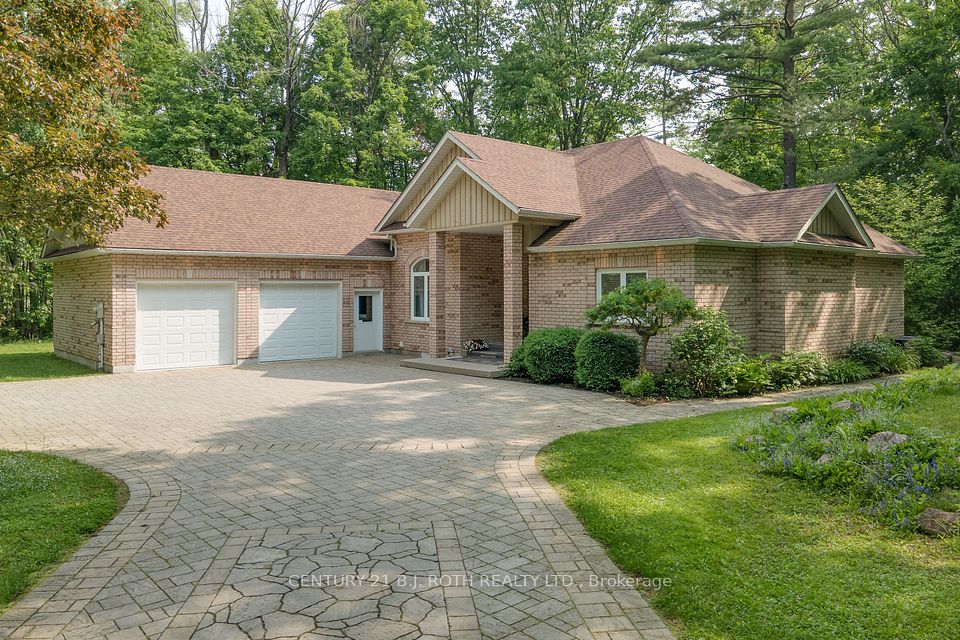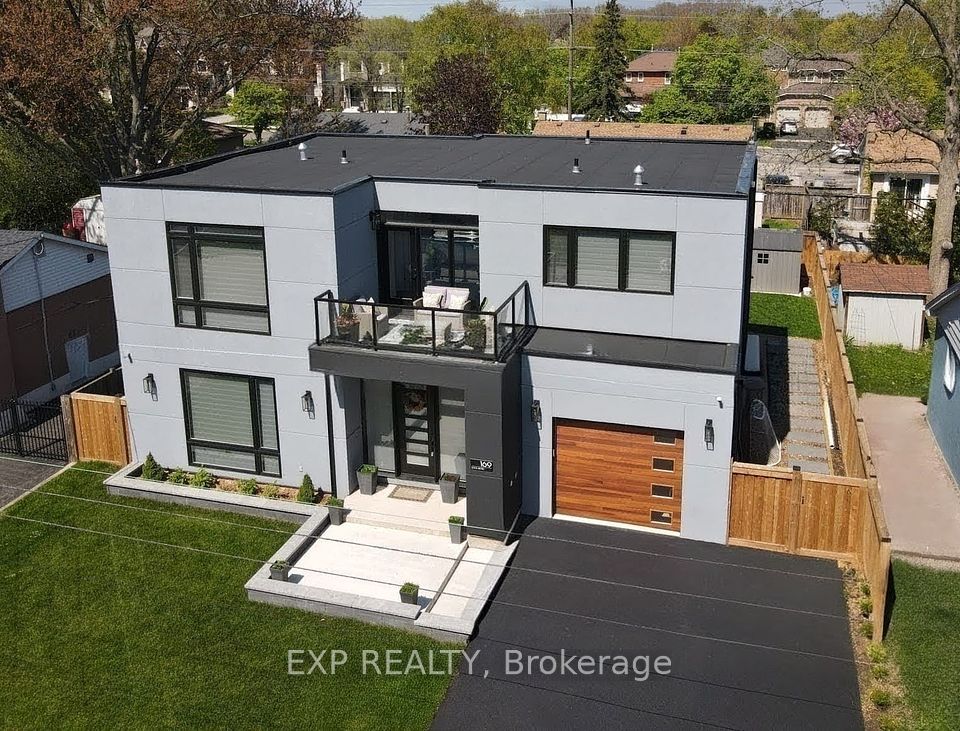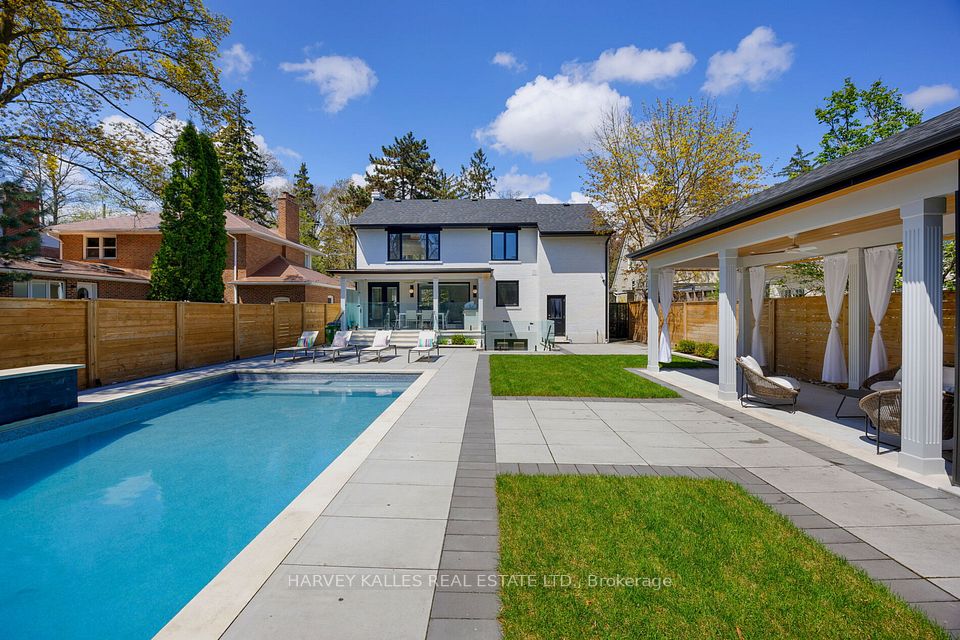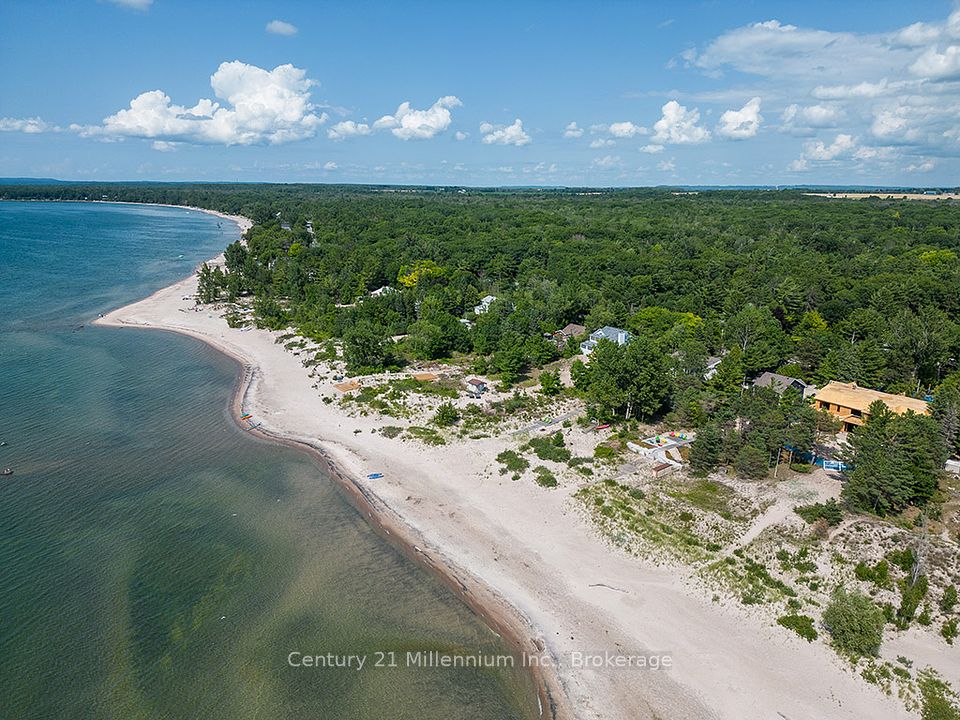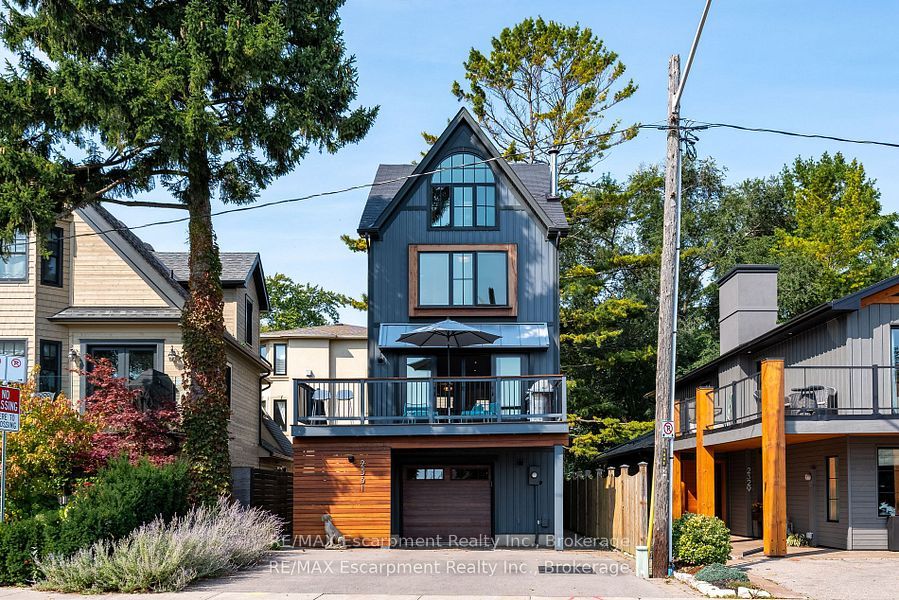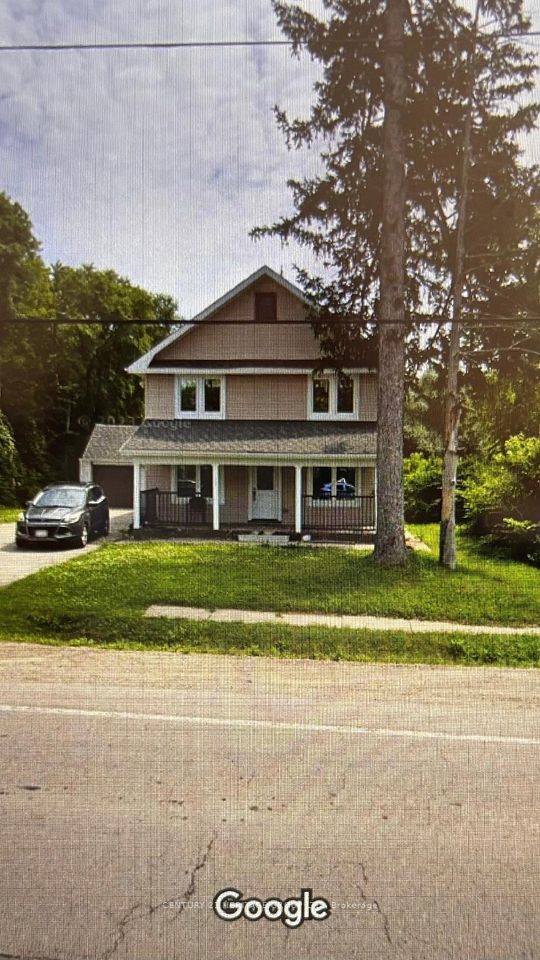
$2,585,000
83 Port Master Drive, St. Catharines, ON L2N 7H5
Virtual Tours
Price Comparison
Property Description
Property type
Detached
Lot size
N/A
Style
Bungalow
Approx. Area
N/A
Room Information
| Room Type | Dimension (length x width) | Features | Level |
|---|---|---|---|
| Foyer | 7.52 x 3.64 m | N/A | Main |
| Living Room | 6.25 x 7.56 m | Open Concept, Gas Fireplace, Overlook Water | Main |
| Dining Room | 4.85 x 3.85 m | Open Concept, Sliding Doors, W/O To Deck | Main |
| Kitchen | 4.74 x 5.05 m | Open Concept, B/I Appliances, Skylight | Main |
About 83 Port Master Drive
Experience luxury waterfront living in Niagara with this stunning resort-style bungalow. Perched above Martindale Pond and redesigned/renovated by Pym and Cooper, this home offers impressive views and a perfect balance of luxury, comfort, and style. It's just a short walk to Port Dalhousie's beaches, restaurants, and harbour.Step inside to high-end finishes and sophisticated design.The sunken living room features vaulted ceilings, rich hardwood, a 13-foot travertine gas fireplace, custom cabinetry. Expansive windows showcase spectacular views of the pond, a heated 8-foot deep saltwater pool, patio, composite deck with motorized awning, and a flagstone waterfall. This backyard is a private oasis, enjoyed year-round with ever-changing scenery and wildlife, from golden autumn foliage to peaceful winter snowscapes.At the heart of the home, the chef-inspired kitchen is equipped with professional-line appliances, a 6-burner gas stove, Miele dishwasher, pot filler, built-in wine storage, quartz countertops, and an impressive 14-foot island.The primary suite is your personal sanctuary, complete with a three-sided fireplace in the sunken sunroom overlooking the pool and lake, a walk-in closet, and a spa-style ensuite featuring a soaking tub, skylight, and walk-in glass shower.The sun-filled lower level is designed for wellness and function. Enjoy a cedar steam sauna and shower with direct pool access, a spacious family room with built-in cabinetry, a gas fireplace, a professional bar, and two large additional bedrooms, perfect for guests.The home includes a private 6-8 car concrete driveway, an extra-large 2-car garage with inside entry, a fully fenced backyard, and beautiful mature perennial gardens. This exceptional opportunity offers a quiet neighbourhood near Henley Island walking trails and easy QEW access. Whether entertaining or enjoying a calm evening, this home offers an unmatched lifestyle. This is not just a home it's your next chapter, beautifully written.
Home Overview
Last updated
4 hours ago
Virtual tour
None
Basement information
Finished, Walk-Up
Building size
--
Status
In-Active
Property sub type
Detached
Maintenance fee
$N/A
Year built
2024
Additional Details
MORTGAGE INFO
ESTIMATED PAYMENT
Location
Some information about this property - Port Master Drive

Book a Showing
Find your dream home ✨
I agree to receive marketing and customer service calls and text messages from homepapa. Consent is not a condition of purchase. Msg/data rates may apply. Msg frequency varies. Reply STOP to unsubscribe. Privacy Policy & Terms of Service.






