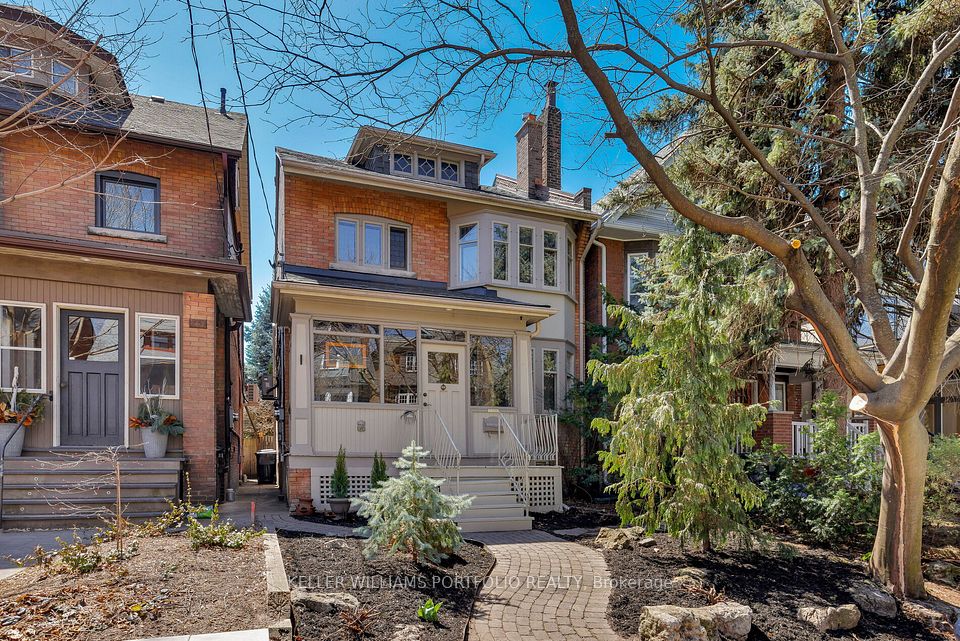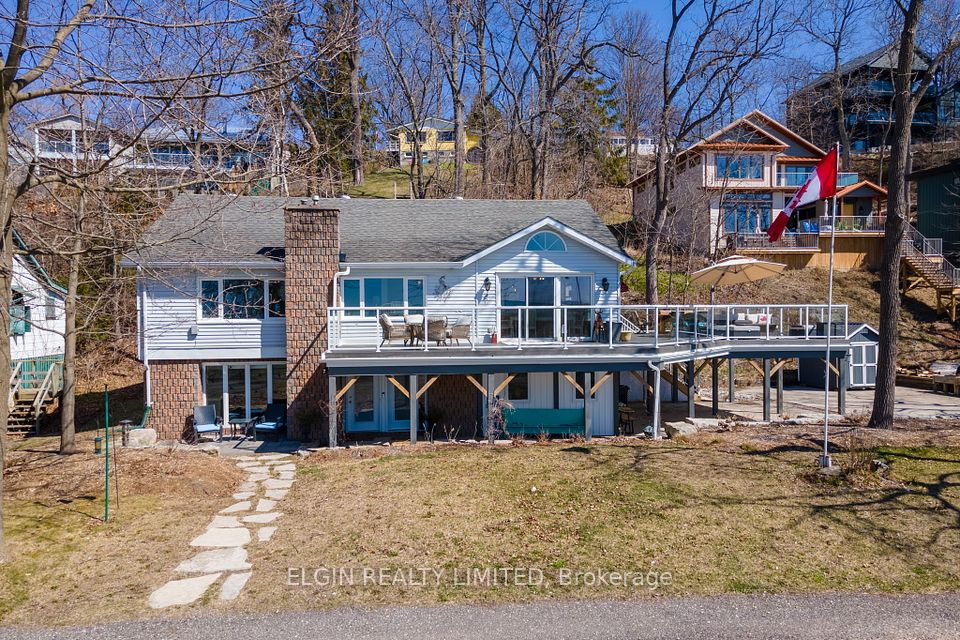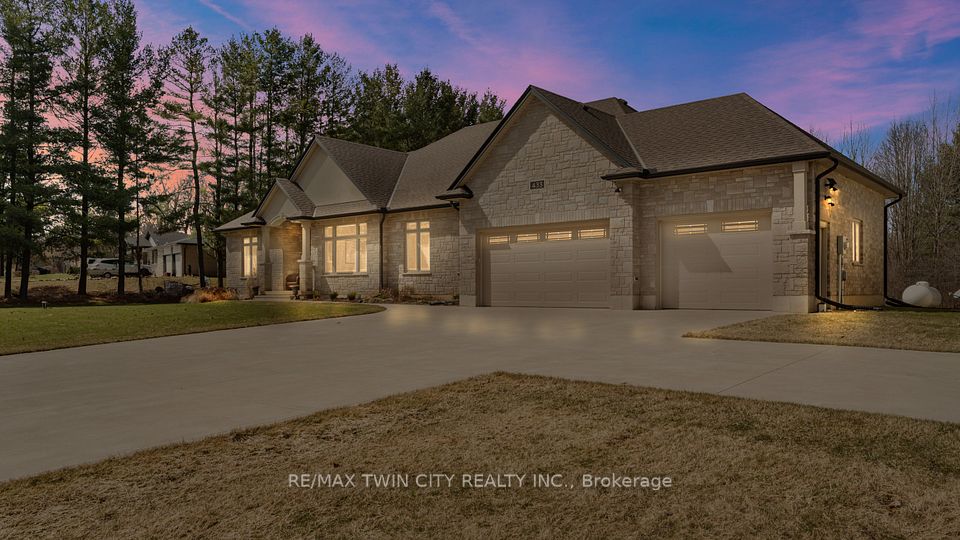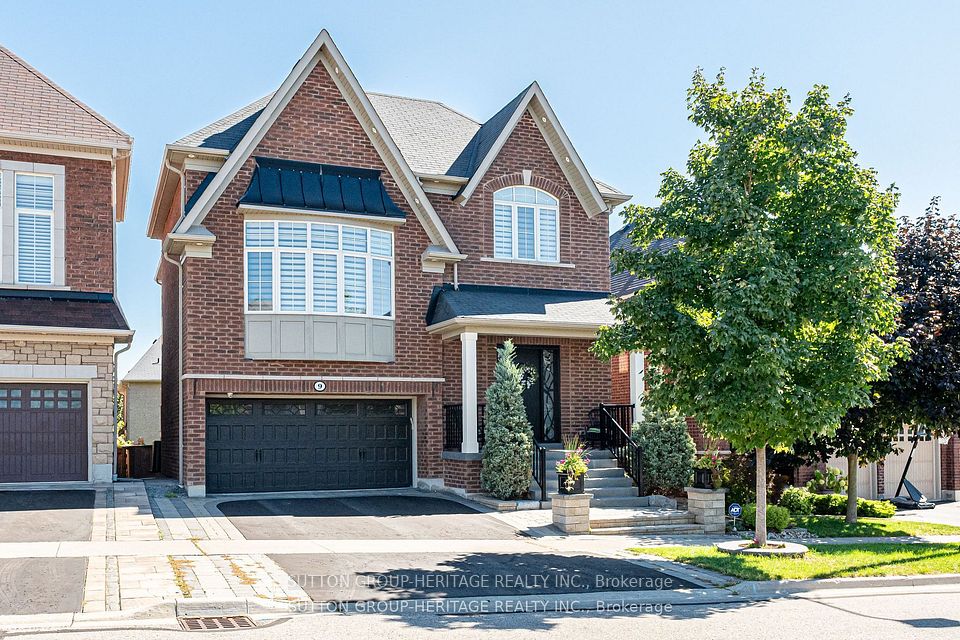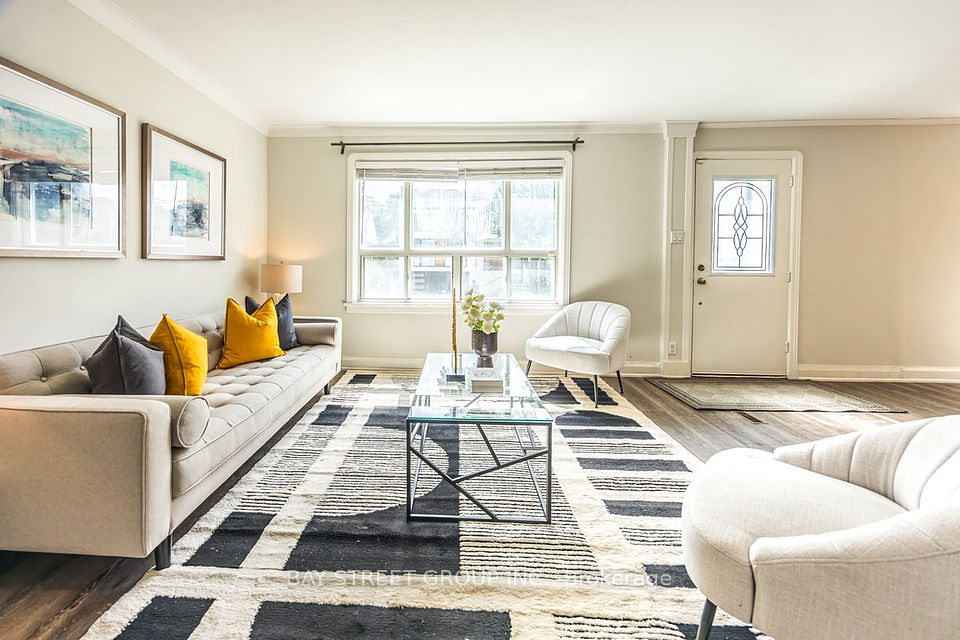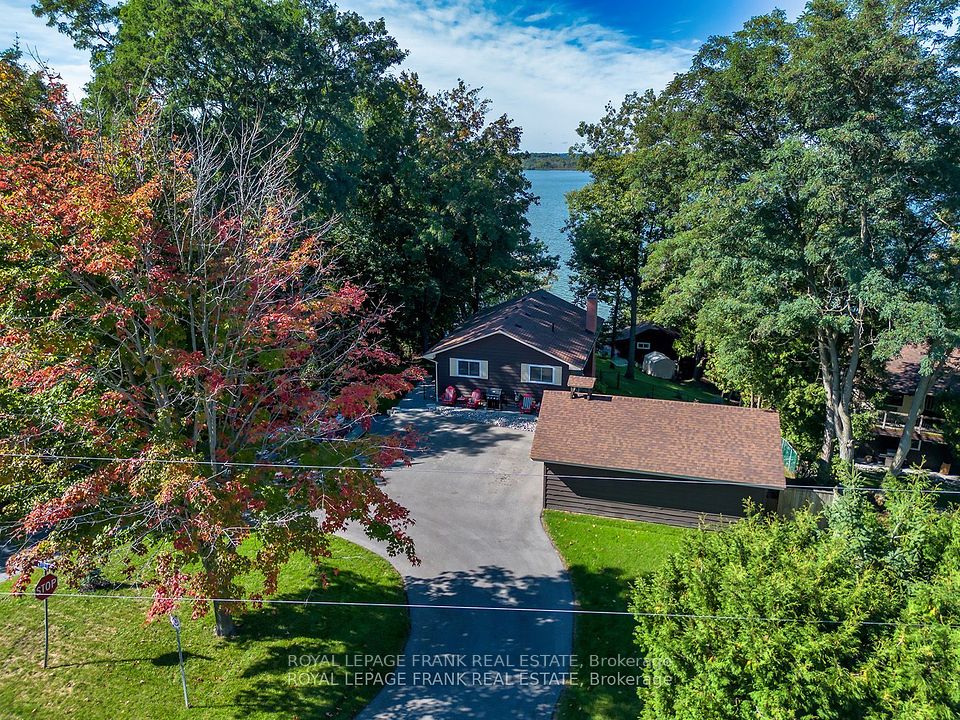$1,499,000
83 Ontario Street, Halton Hills, ON L7G 3K9
Virtual Tours
Price Comparison
Property Description
Property type
Detached
Lot size
< .50 acres
Style
Bungalow
Approx. Area
N/A
Room Information
| Room Type | Dimension (length x width) | Features | Level |
|---|---|---|---|
| Kitchen | 6.55 x 2.43 m | Centre Island, Hardwood Floor, W/O To Deck | Ground |
| Great Room | 6.7 x 5.63 m | Coffered Ceiling(s), Hardwood Floor, Gas Fireplace | Ground |
| Primary Bedroom | 8.2 x 4.2 m | W/O To Deck, 4 Pc Ensuite, Broadloom | Ground |
| Bedroom 2 | 4.1 x 3.2 m | Large Window, Broadloom | Ground |
About 83 Ontario Street
Your buyers have been waiting for something like this to come on the market. Fantastic custom-built bungalow on a parklike lot in Town! Over 1800 square feet with a fully finished basement backing onto an environmentally protected woodlot located right in Town. Walk to the GO Station, or wander downtown Georgetown or navigate to the highway for your commute with ease. A true bungalow with no stairs and multiple walk-outs to easily enjoy the beautiful gardens, lawn and trees in peace and quiet with no rear neighbours. Custom built in 1998 this home has been immaculately maintained and updated. The hardwood floors gleam like new, the huge kitchen invites entertaining with family and friends. Open concept plan features a massive greatroom with stunning mouldings, and inviting gas fireplace. The third bedroom was converted in years past to serve as a private dining space, but can be easily converted back with a change of doors. The primary suite features a walk-in closet, lovely full ensuite bath and and walk-out to a private two-tiered deck (former electrical hookups for hottub and hot and cold water line for outdoor shower remain near the deck) Large kitchen features solid maple cabinetry, tons of counter space, gas stove and a lovely 2nd walk-out to a large deck!Even the entrance from the garage is planned with care featuring 2 separate exterior access doors, and to facilitate a private basement entrance, extra storage and the main floor laundry. A very well planned house that was custom built with quality, the original plans are available. Custom features abound including extra interior and exterior electrical outlets, hot/cold exterior tap, extra wide garage doors (updated)and fully rough-in kitchen/bar in the lower level including stove hookup, taps and drains. Some additional features include, HVAC, updated furnace 2018, newer Garaga garage doors, Shingles in 2010, owned water Softener, Central Vac, Garage door opener.
Home Overview
Last updated
20 hours ago
Virtual tour
None
Basement information
Separate Entrance, Finished
Building size
--
Status
In-Active
Property sub type
Detached
Maintenance fee
$N/A
Year built
--
Additional Details
MORTGAGE INFO
ESTIMATED PAYMENT
Location
Some information about this property - Ontario Street

Book a Showing
Find your dream home ✨
I agree to receive marketing and customer service calls and text messages from homepapa. Consent is not a condition of purchase. Msg/data rates may apply. Msg frequency varies. Reply STOP to unsubscribe. Privacy Policy & Terms of Service.







