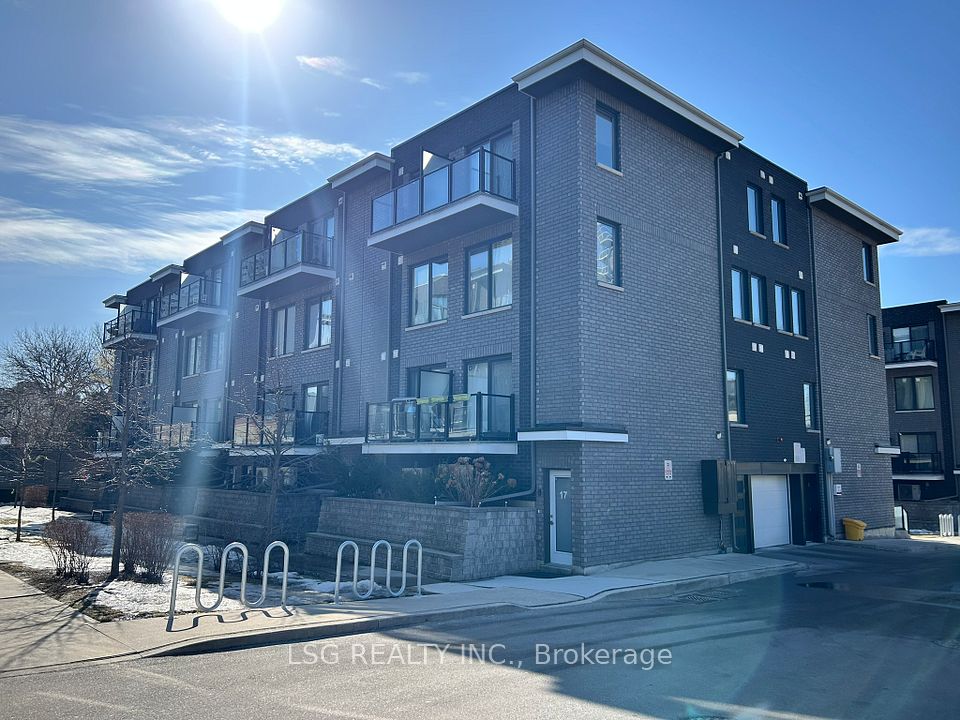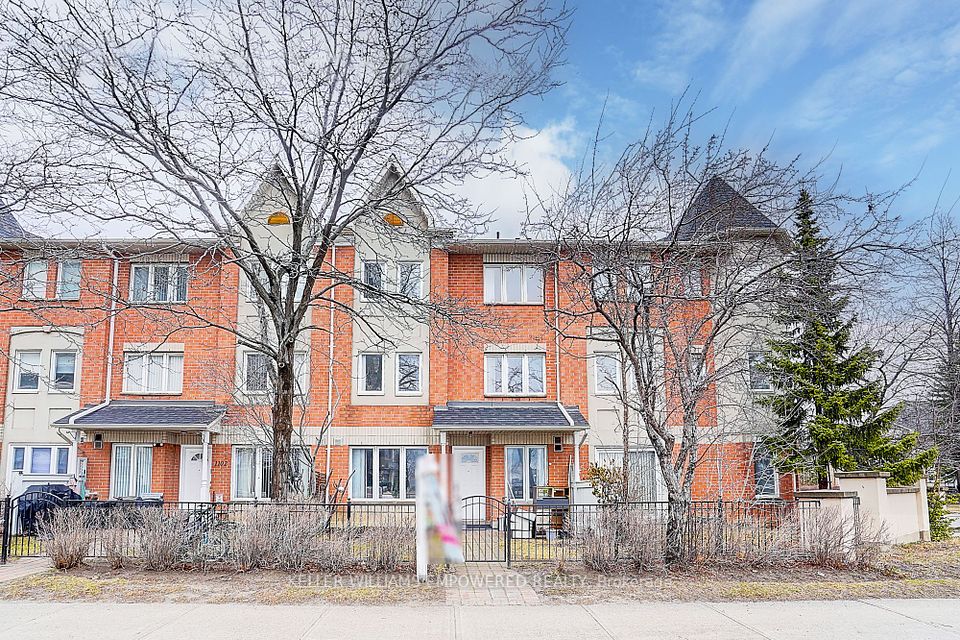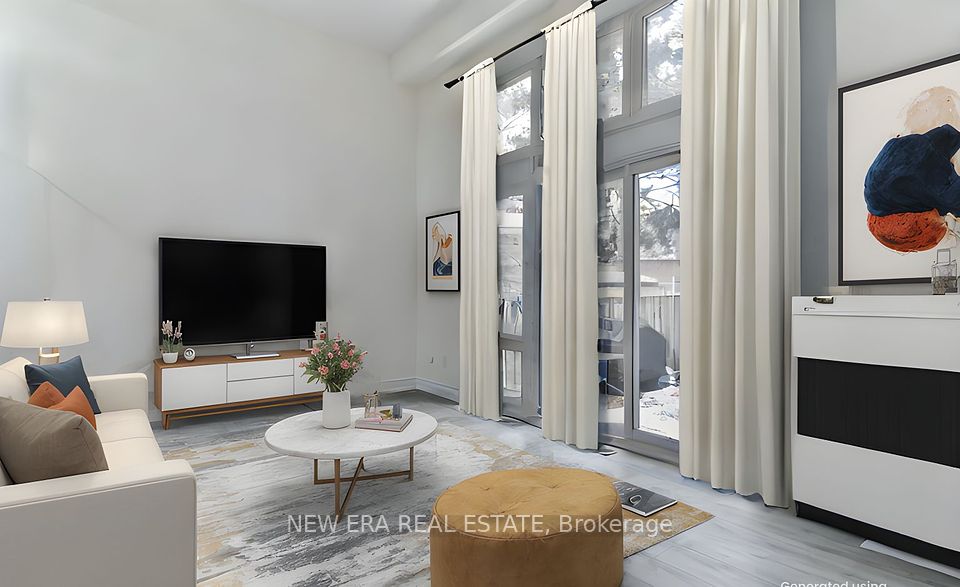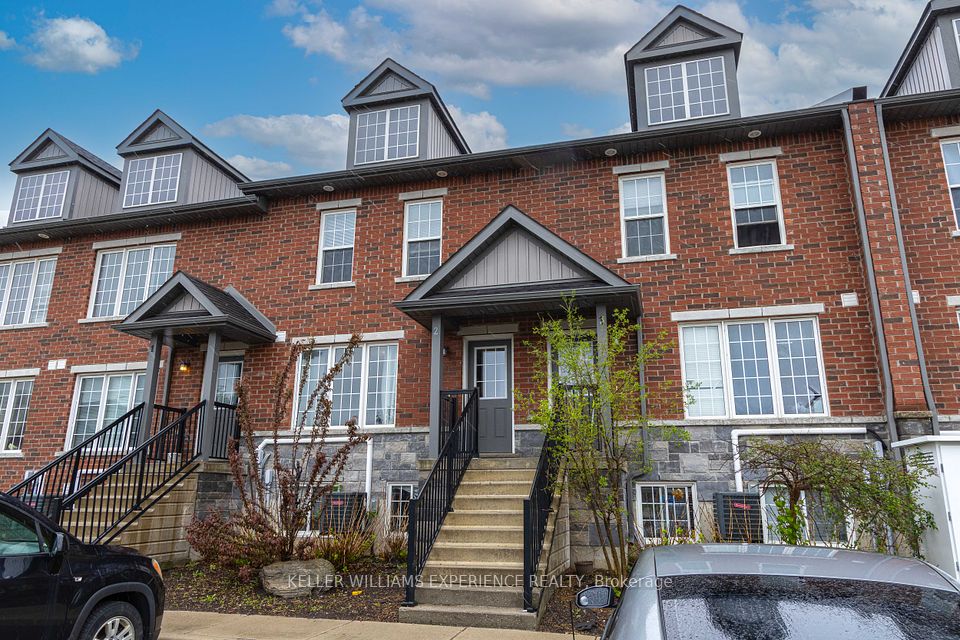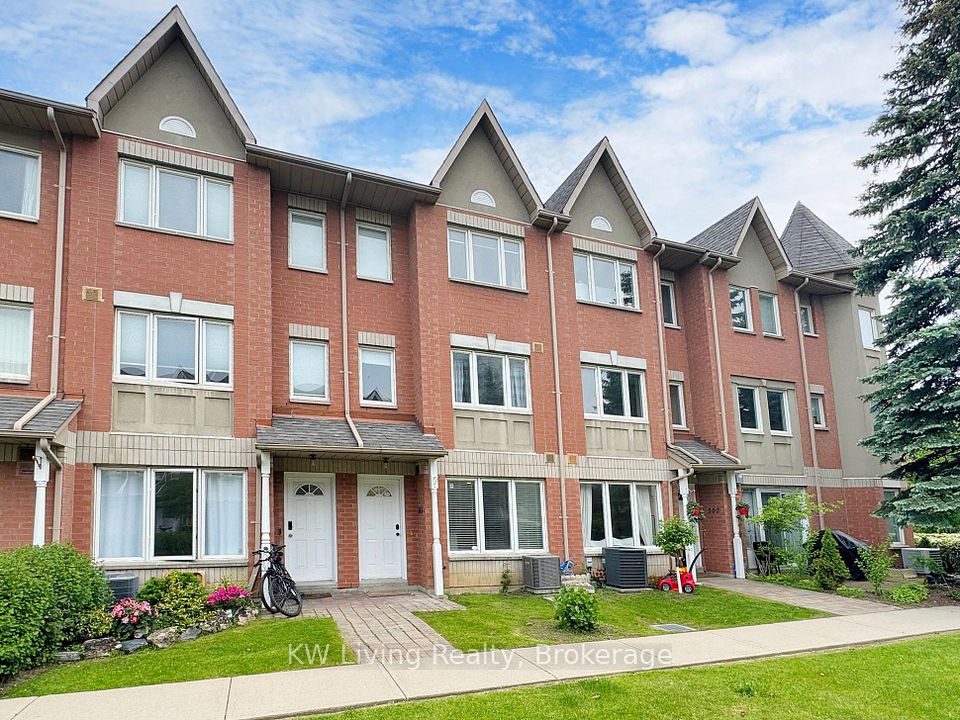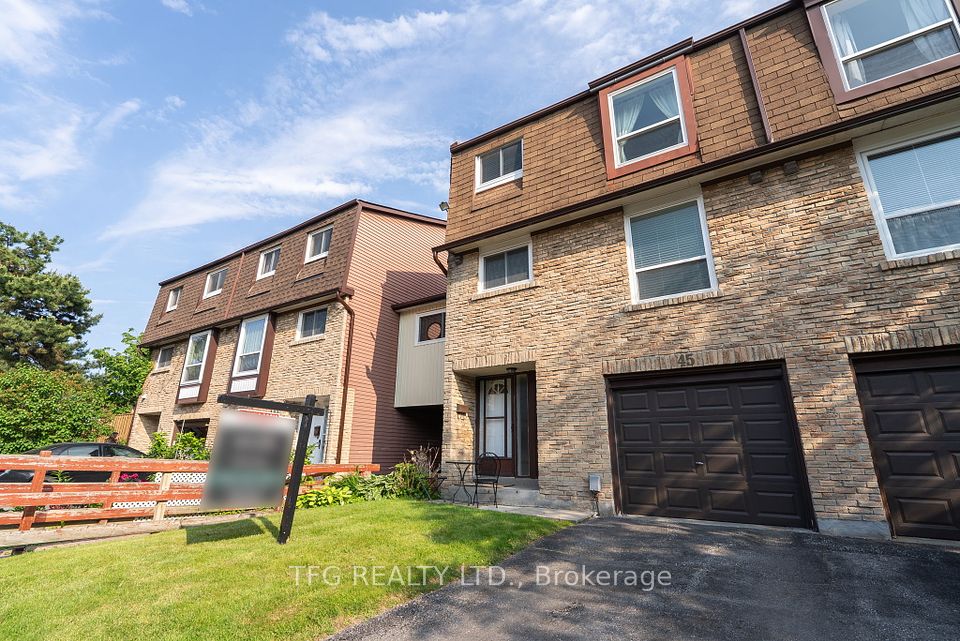
$699,000
83 Moregate Crescent, Brampton, ON L6S 3K9
Price Comparison
Property Description
Property type
Condo Townhouse
Lot size
N/A
Style
3-Storey
Approx. Area
N/A
Room Information
| Room Type | Dimension (length x width) | Features | Level |
|---|---|---|---|
| Living Room | 3.36 x 2.98 m | Pot Lights, Hardwood Floor, Overlooks Ravine | Main |
| Dining Room | 2.91 x 2.75 m | Pot Lights, Hardwood Floor, Crown Moulding | Main |
| Kitchen | 5.4 x 3.5 m | Stainless Steel Appl, Breakfast Bar, Backsplash | Main |
| Primary Bedroom | 5.37 x 3.65 m | Laminate, Walk-In Closet(s), Overlooks Ravine | Second |
About 83 Moregate Crescent
Stunningly Renovated Home Overlooking a Serene Ravine and Scenic Trails! This home features a fantastic open-concept layout with a custom kitchen, modern 12x24 tiles, grey oak hardwood floors, and updated bathrooms and laundry. The finished walkout basement offers garage access for added convenience. Enjoy spacious bedrooms, including a large master suite with a walk-in closet and breathtaking views. Located in a well-maintained, family-friendly complex with plenty of amenities, including an outdoor pool, playground, party room, and more. Ideal location just minutes from Highway 410, the hospital, schools, public transit, and shopping malls.
Home Overview
Last updated
Apr 10
Virtual tour
None
Basement information
Finished with Walk-Out
Building size
--
Status
In-Active
Property sub type
Condo Townhouse
Maintenance fee
$650
Year built
--
Additional Details
MORTGAGE INFO
ESTIMATED PAYMENT
Location
Some information about this property - Moregate Crescent

Book a Showing
Find your dream home ✨
I agree to receive marketing and customer service calls and text messages from homepapa. Consent is not a condition of purchase. Msg/data rates may apply. Msg frequency varies. Reply STOP to unsubscribe. Privacy Policy & Terms of Service.






