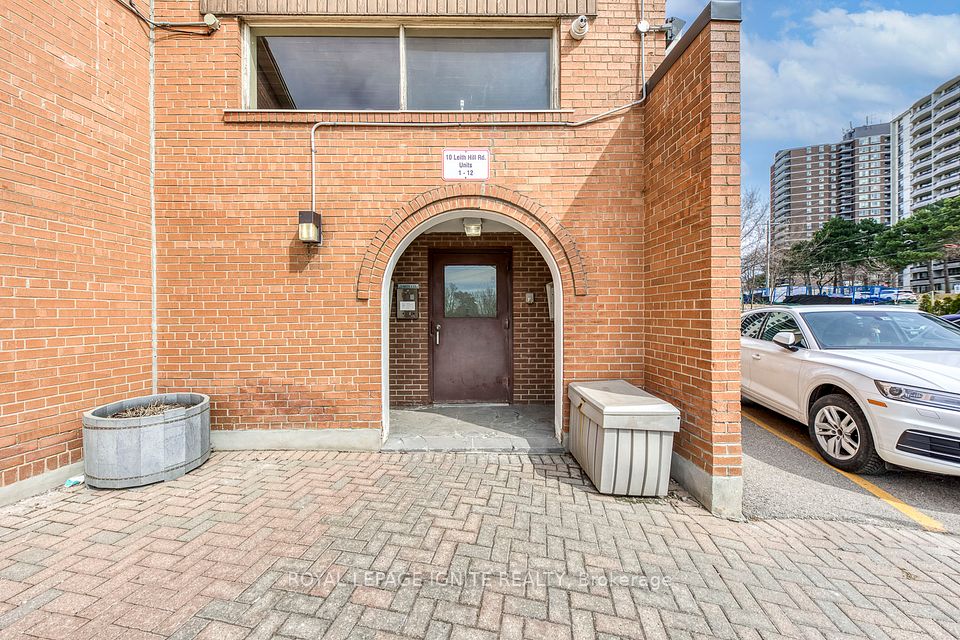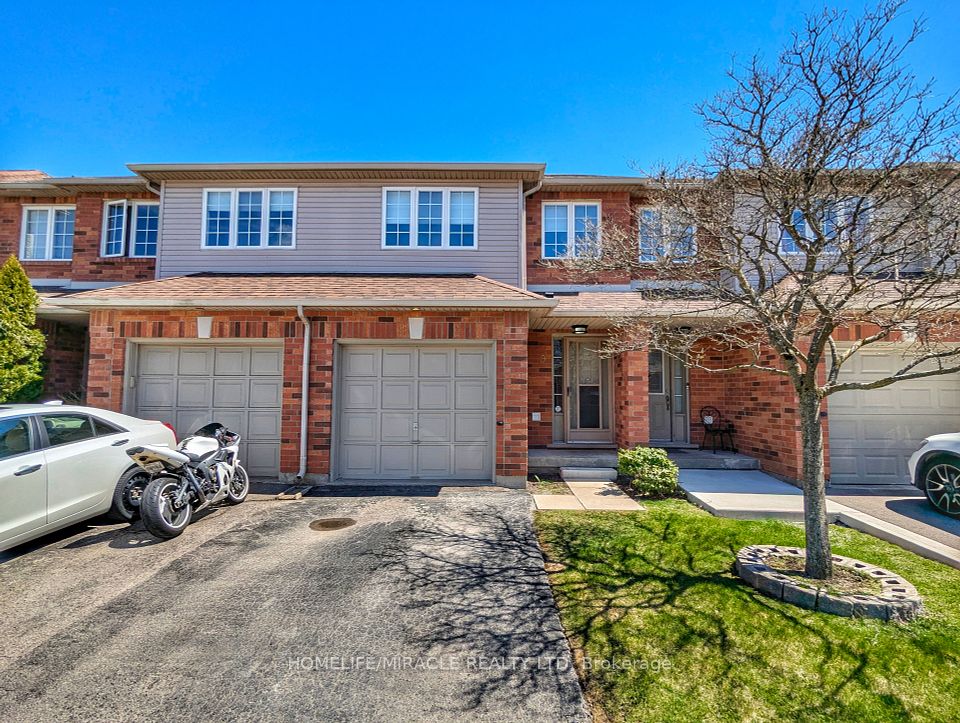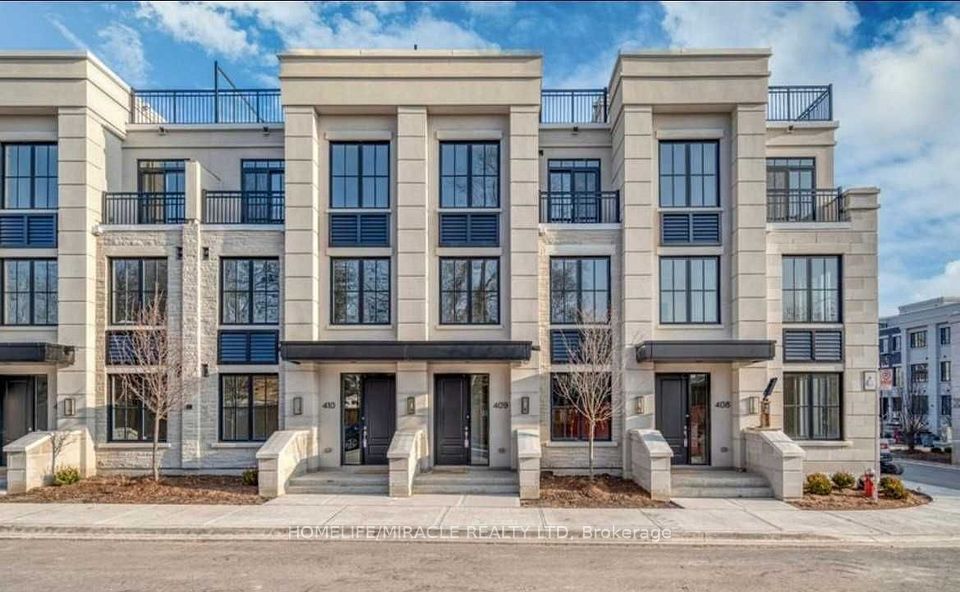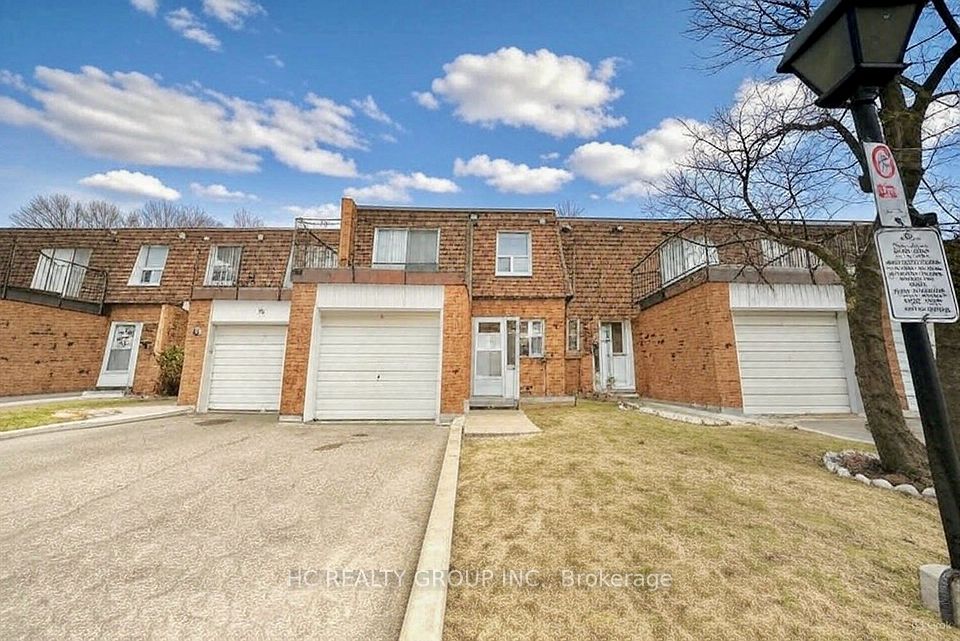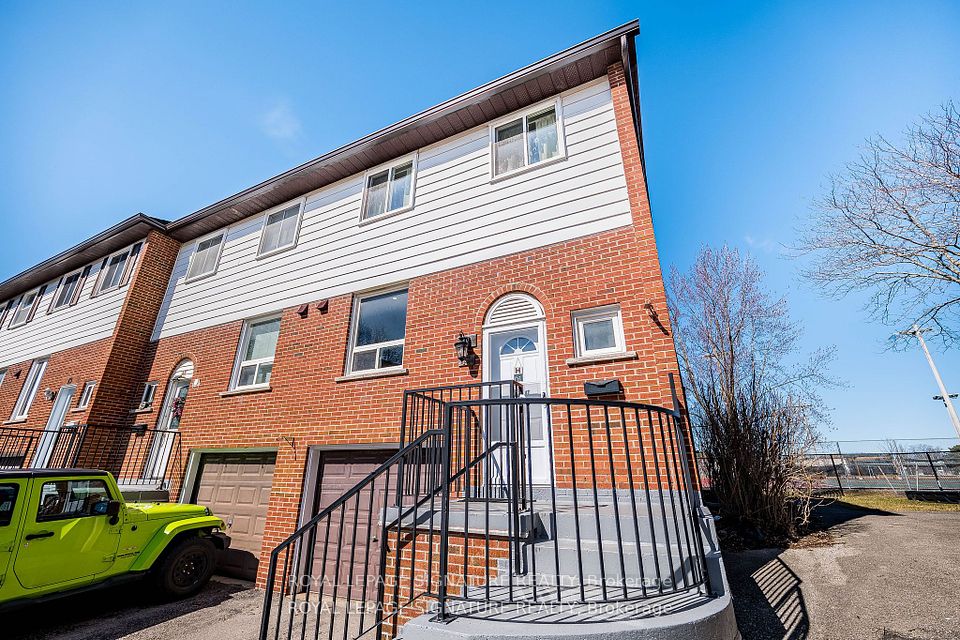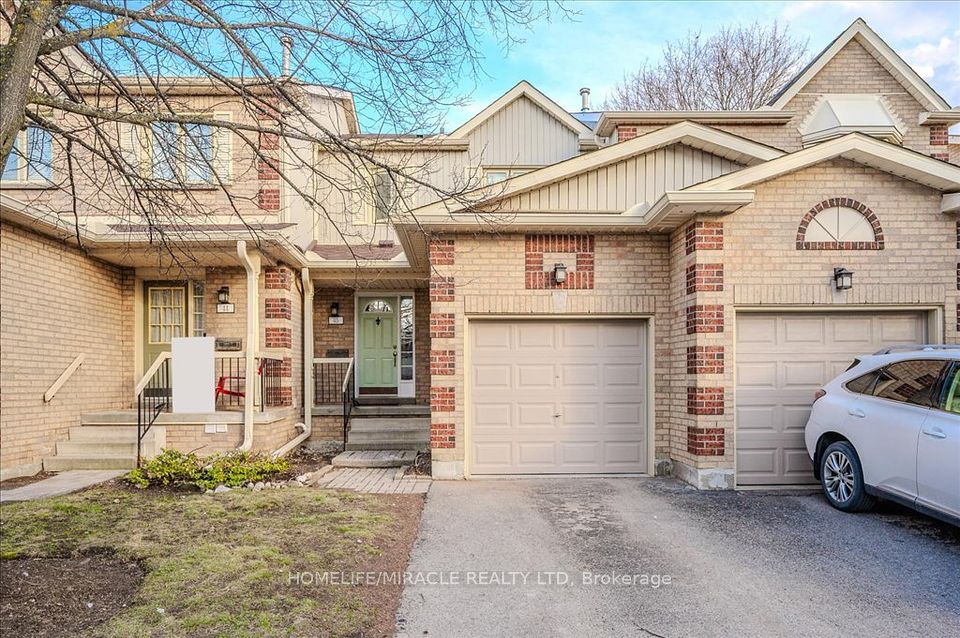$799,999
83 Mondeo Drive, Toronto E04, ON M1P 5B6
Price Comparison
Property Description
Property type
Condo Townhouse
Lot size
N/A
Style
3-Storey
Approx. Area
N/A
Room Information
| Room Type | Dimension (length x width) | Features | Level |
|---|---|---|---|
| Dining Room | 4.15 x 2.54 m | Hardwood Floor, Overlooks Backyard | Main |
| Living Room | 5.3 x 4.36 m | Hardwood Floor, Pot Lights, Large Window | Main |
| Kitchen | 3.46 x 3.01 m | Eat-in Kitchen, Stainless Steel Appl, Window | Main |
| Breakfast | 3.63 x 2.42 m | Window, Open Concept, Vinyl Floor | Main |
About 83 Mondeo Drive
Meticulously maintained spacious 2,080 sq. ft. above-ground home. Unlike typical townhomes, this residence features large, square-shaped rooms that provide a sense of openness and comfort. The massive attached garage fits two large vehicles with an additional storage room. Perfect to incorporate a home workshop. Plus, theres parking for two more large cars in the private driveway.Bright and airy with southwest exposure, the home boasts large windows throughout. The stunning kitchen was fully renovated in 2022 with new appliances. Carpet-free with updated hardwood flooring and a new washer and dryer (Nov 2024). Located at the quiet end of the complex, the home enjoys excellent privacy and does not directly face neighboring units.Exceptional location with TTC at your doorstep and minutes to Hwy 401, Scarborough Town Centre, Costco, Home Depot, Kennedy Commons, and several Asian, Indian, Canadian grocery options. Elementary School and Childrens Park located directly outside the complex. A perfect forever home for a growing family.
Home Overview
Last updated
4 hours ago
Virtual tour
None
Basement information
None
Building size
--
Status
In-Active
Property sub type
Condo Townhouse
Maintenance fee
$482
Year built
--
Additional Details
MORTGAGE INFO
ESTIMATED PAYMENT
Location
Some information about this property - Mondeo Drive

Book a Showing
Find your dream home ✨
I agree to receive marketing and customer service calls and text messages from homepapa. Consent is not a condition of purchase. Msg/data rates may apply. Msg frequency varies. Reply STOP to unsubscribe. Privacy Policy & Terms of Service.







