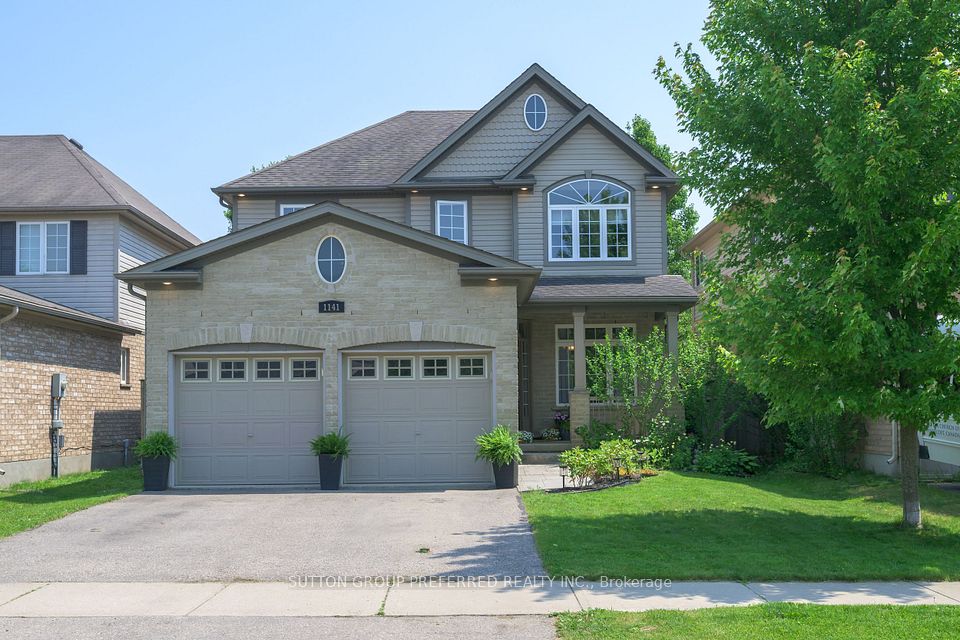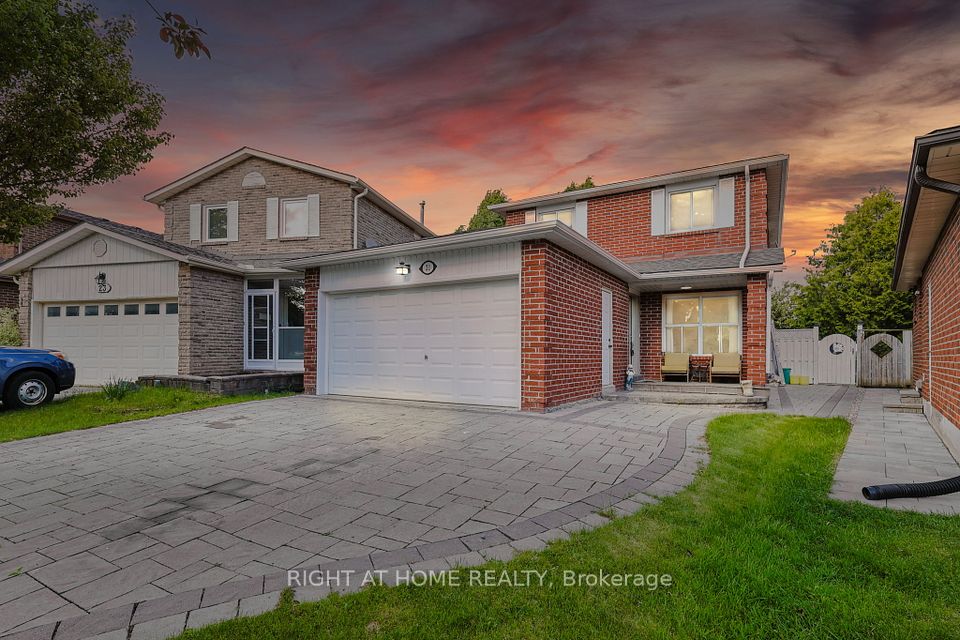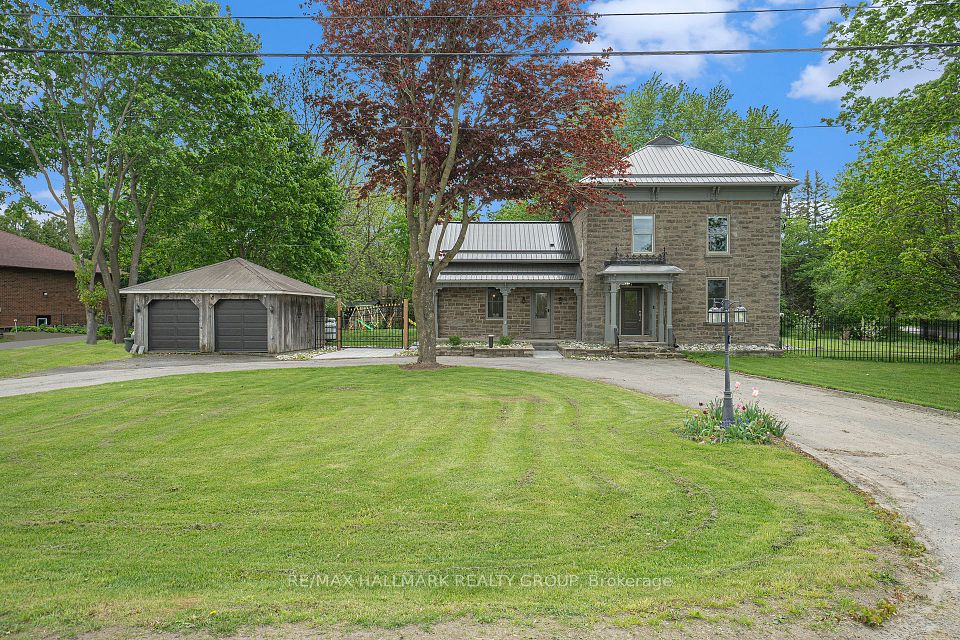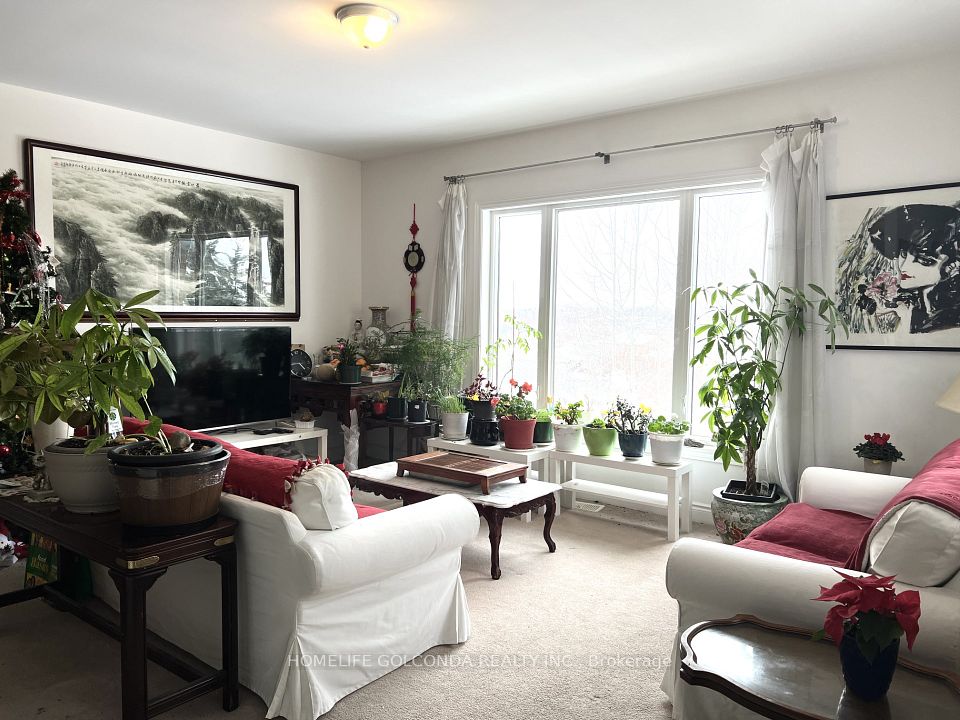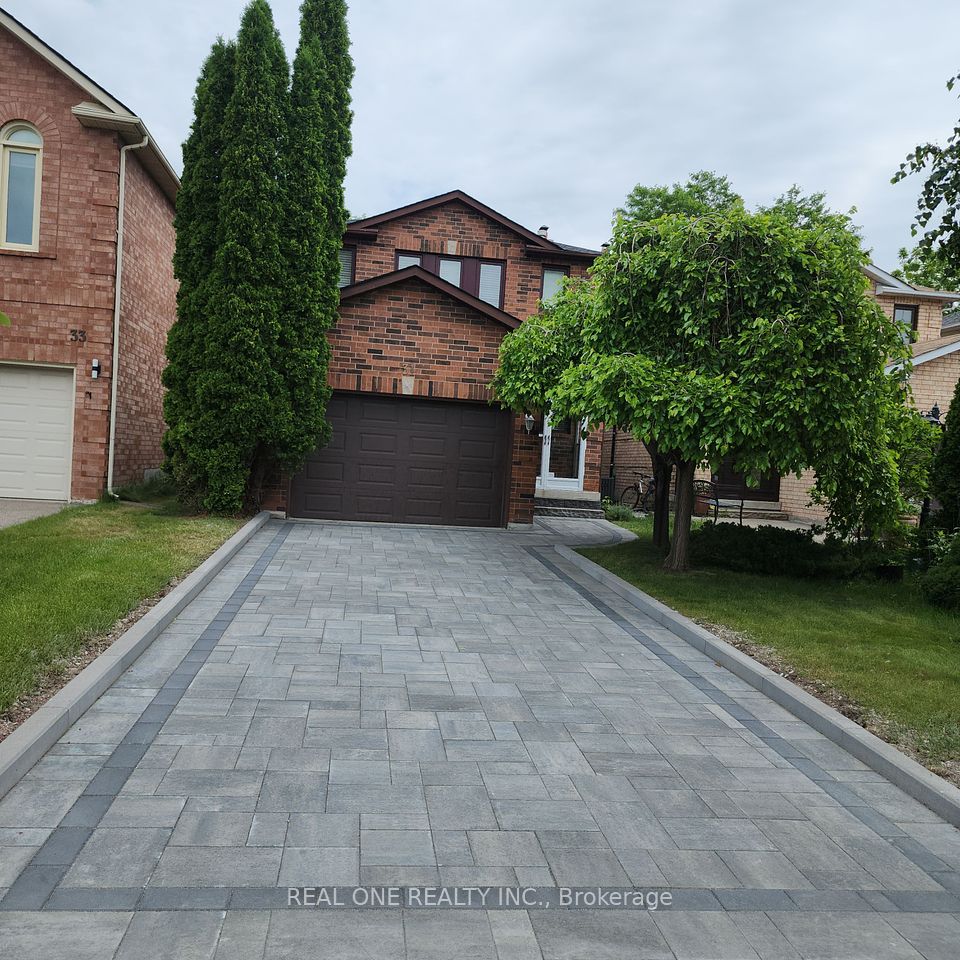
$1,200,000
83 Mantz Crescent, Whitby, ON L1R 0L2
Virtual Tours
Price Comparison
Property Description
Property type
Detached
Lot size
N/A
Style
2-Storey
Approx. Area
N/A
Room Information
| Room Type | Dimension (length x width) | Features | Level |
|---|---|---|---|
| Dining Room | 4.87 x 3.78 m | Laminate, Open Concept, Large Window | Main |
| Kitchen | 3.3 x 2.79 m | Granite Counters, Custom Backsplash, Breakfast Bar | Main |
| Breakfast | 2.79 x 2.74 m | Laminate, Overlooks Backyard, W/O To Patio | Main |
| Great Room | 4.47 x 4.08 m | Laminate, Open Concept, Gas Fireplace | Main |
About 83 Mantz Crescent
Welcome to this stunning 3-bedroom detached home in the highly sought-after Taunton North neighbourhood of Whitby! Nestled on a quiet, family-friendly street, this beautifully maintained home offers an open-concept main floor with upgraded laminate flooring throughout. Enjoy a bright, modern kitchen featuring granite countertops, ample cabinetry, and a cozy breakfast area with a walkout to a fully fenced, private backyard perfect for entertaining. The spacious primary suite boasts a walk-in closet and a luxurious 4-piece ensuite with a soaker tub and separate shower. Two additional generously sized bedrooms offer plenty of space and storage. The fully finished basement includes a versatile recreation room and a 3-piece bath-ideal for a home office, gym, or guest suite. Walking distance to top-rated schools, parks, shopping, and more. Simply move in and enjoy all this beautiful home has to offer!
Home Overview
Last updated
3 days ago
Virtual tour
None
Basement information
Apartment, Finished
Building size
--
Status
In-Active
Property sub type
Detached
Maintenance fee
$N/A
Year built
2024
Additional Details
MORTGAGE INFO
ESTIMATED PAYMENT
Location
Some information about this property - Mantz Crescent

Book a Showing
Find your dream home ✨
I agree to receive marketing and customer service calls and text messages from homepapa. Consent is not a condition of purchase. Msg/data rates may apply. Msg frequency varies. Reply STOP to unsubscribe. Privacy Policy & Terms of Service.






