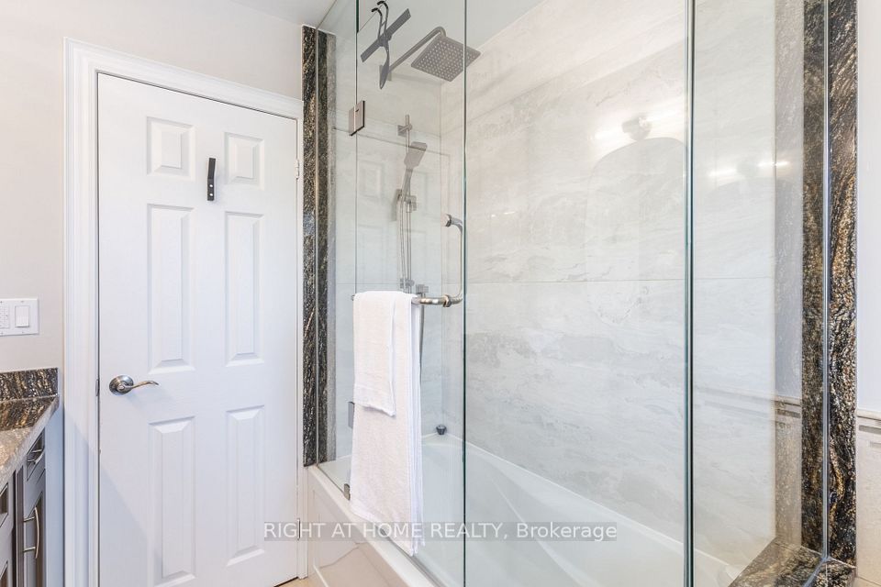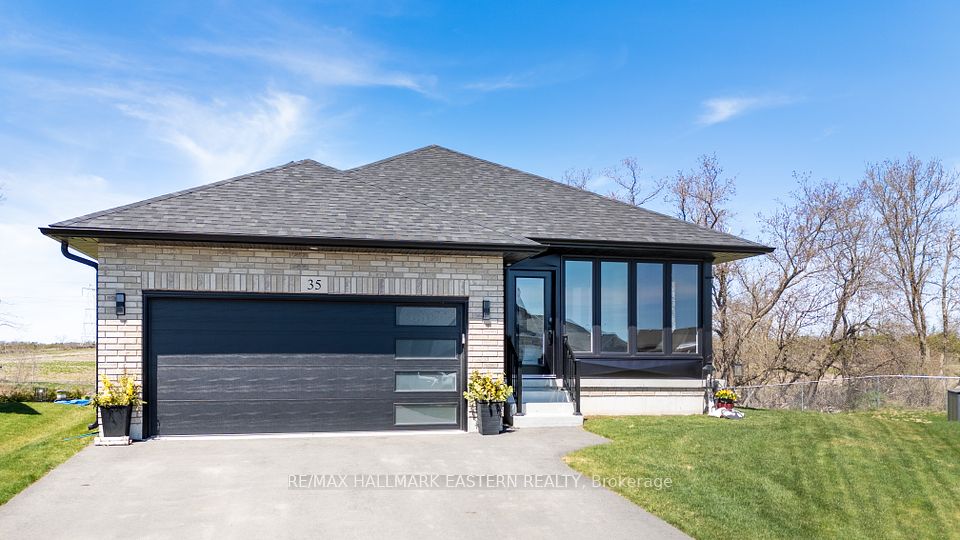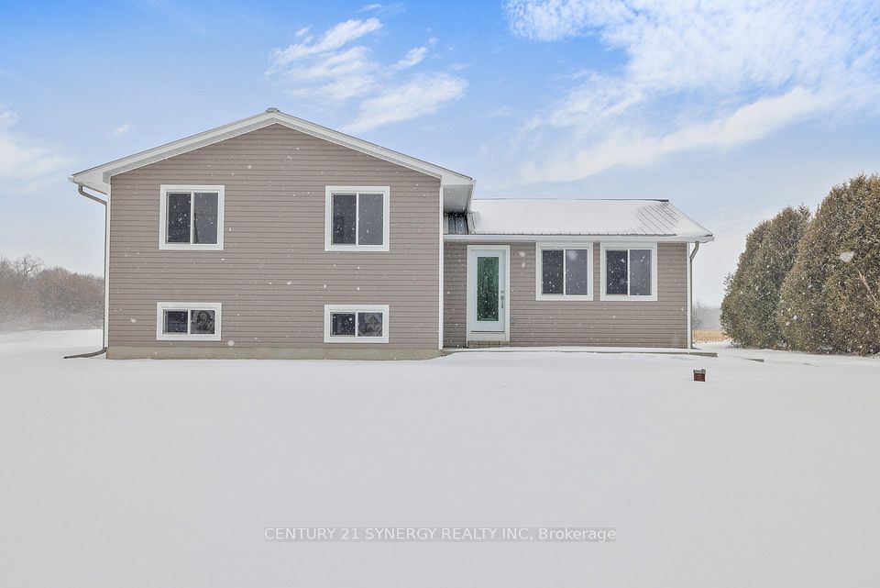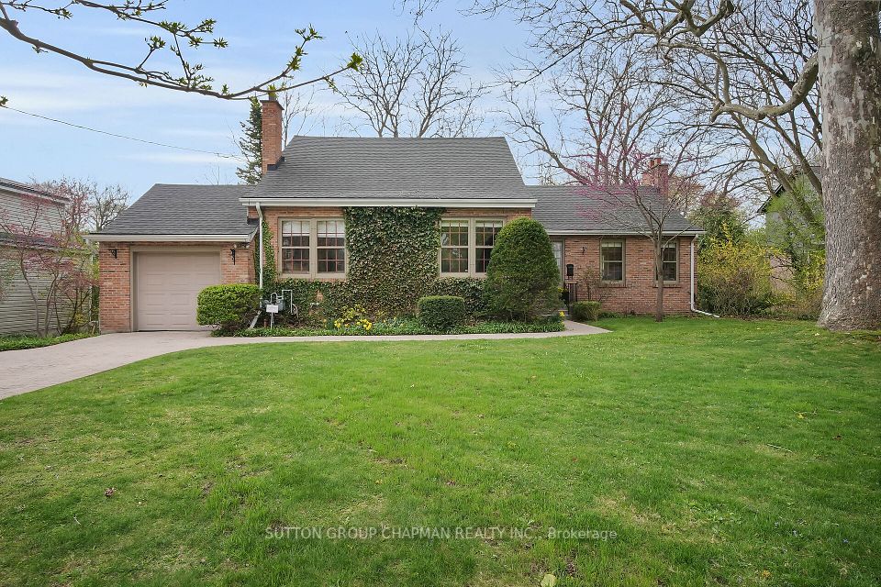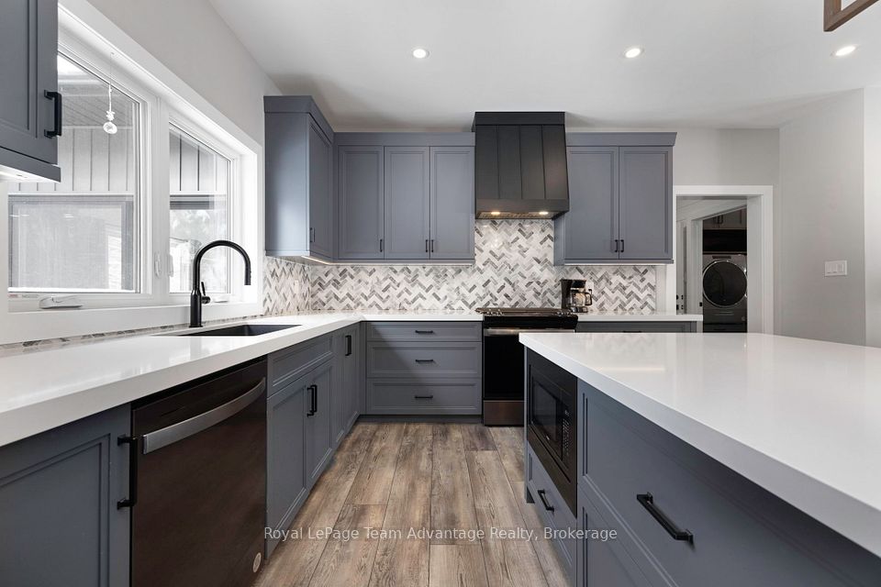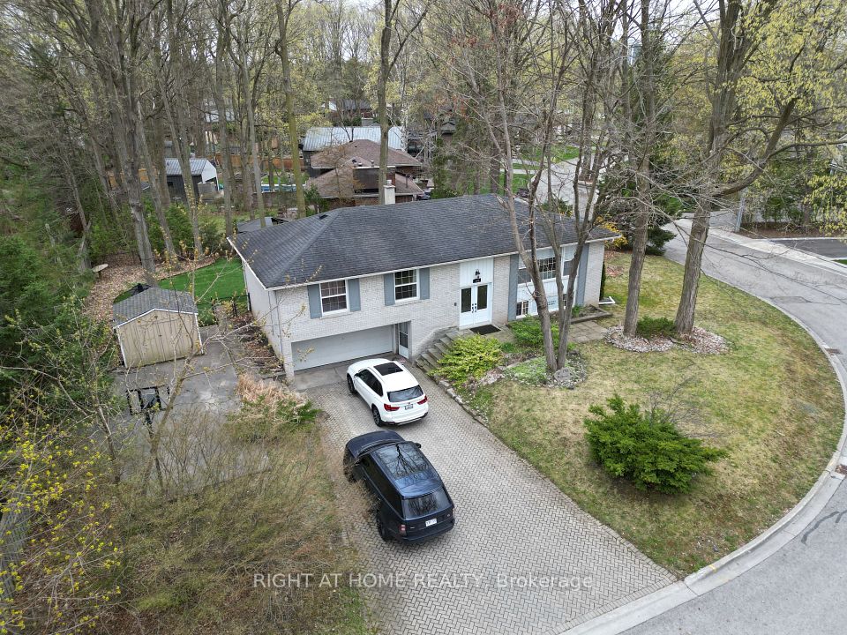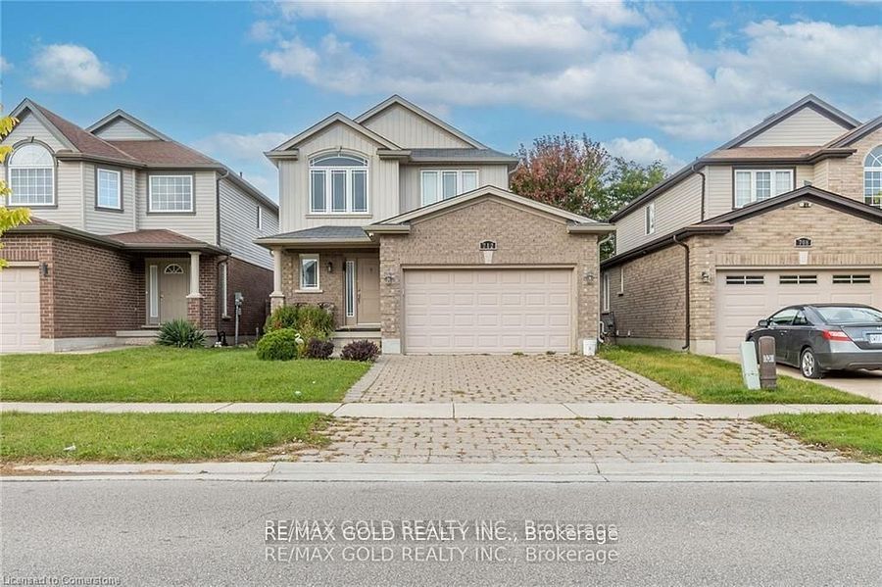$1,089,000
83 Kingknoll Crescent, Georgina, ON L4P 0H8
Virtual Tours
Price Comparison
Property Description
Property type
Detached
Lot size
N/A
Style
2-Storey
Approx. Area
N/A
Room Information
| Room Type | Dimension (length x width) | Features | Level |
|---|---|---|---|
| Kitchen | 4.2 x 3.5 m | Hardwood Floor, Stainless Steel Appl, Centre Island | Main |
| Breakfast | 4.2 x 3.1 m | Hardwood Floor, Pot Lights, W/O To Yard | Main |
| Living Room | 6.5 x 5 m | Hardwood Floor, Pot Lights, Gas Fireplace | Main |
| Foyer | 4.3 x 2.7 m | Ceramic Floor, Double Doors, Double Closet | Main |
About 83 Kingknoll Crescent
Modern Elegance Meets Urban Comfort - 4-Bedroom Detached Home. We welcome you to this beautifully designed 2-storey detached home, just 5 years new and boasting an impressive 2,527 sq/ft of stylish and functional living space. With 4 spacious bedrooms, 3 bathrooms, and a separate basement entrance, this home is the perfect blend of modern design and everyday convenience. Step inside the grand front foyer, where high ceilings and a stunning wood staircase set the tone for the elegance that flows throughout the home. The wide-open main floor is ideal for both entertaining and everyday living, featuring gleaming hardwood floors, recessed pot lighting, and a gas fireplace that anchors the spacious living and dining area. The beautiful kitchen is the heart of the home, equipped with stainless steel appliances, a large island with seating, and ample counter and storage space, making meal prep a breeze. Upstairs, retreat to the massive primary suite, complete with a walk-in closet and a luxurious ensuite featuring a glass-enclosed stand-up shower, relaxing soaker tub, and a double vanity - a true spa-like experience. The three additional bedrooms are all generously sized, providing comfortable living space for family members or guests. A rare find, the huge second-floor laundry room adds convenience with extra storage and workspace. The unfinished basement offers incredible potential, with large windows and a separate entrance, making it perfect for a future in-law suite, rental unit, or additional living space. Outside, enjoy peaceful mornings on the covered front porch and take advantage of the fully fenced backyard, perfect for kids, pets, or summer gatherings. Nestled in a thriving community, this home offers the perfect balance of modern design, space, and flexibility. Don't miss your chance to own this incredible property - schedule your private viewing today!
Home Overview
Last updated
Apr 17
Virtual tour
None
Basement information
Full
Building size
--
Status
In-Active
Property sub type
Detached
Maintenance fee
$N/A
Year built
--
Additional Details
MORTGAGE INFO
ESTIMATED PAYMENT
Location
Some information about this property - Kingknoll Crescent

Book a Showing
Find your dream home ✨
I agree to receive marketing and customer service calls and text messages from homepapa. Consent is not a condition of purchase. Msg/data rates may apply. Msg frequency varies. Reply STOP to unsubscribe. Privacy Policy & Terms of Service.







